FOTOGRAFIILE SE ÎNCARCĂ...
Casă & casă pentru o singură familie de vânzare în Les Mages
2.661.469 RON
Casă & Casă pentru o singură familie (De vânzare)
Referință:
PFYR-T169638
/ 1-ifpc43151
Referință:
PFYR-T169638
Țară:
FR
Oraș:
Les Mages
Cod poștal:
30960
Categorie:
Proprietate rezidențială
Tipul listării:
De vânzare
Tipul proprietății:
Casă & Casă pentru o singură familie
Subtip proprietate:
Bungalou
De lux:
Da
Dimensiuni proprietate:
165 m²
Dimensiuni teren:
7.500 m²
Dormitoare:
3
Băi:
2
Parcări:
1
Garaje:
1
Piscină:
Da
Aer condiționat:
Da
Șemineu:
Da
Terasă:
Da
Teren împrejmuit:
Da
Internet access:
Da
Cuptor:
Da
PREȚ PROPRIETĂȚI IMOBILIARE PER M² ÎN ORAȘE DIN APROPIERE
| Oraș |
Preț mediu per m² casă |
Preț mediu per m² apartament |
|---|---|---|
| Saint-Ambroix | 9.595 RON | - |
| Alès | 9.516 RON | 7.449 RON |
| Saint-Christol-lès-Alès | 10.249 RON | - |
| Les Vans | 10.464 RON | - |
| Goudargues | 11.597 RON | - |
| Anduze | 9.646 RON | - |
| Joyeuse | 8.379 RON | - |
| Bagnols-sur-Cèze | 10.519 RON | - |
| Saint-Hippolyte-du-Fort | 8.138 RON | - |
| Pont-Saint-Esprit | 7.800 RON | - |
| Laudun-l'Ardoise | 10.837 RON | - |
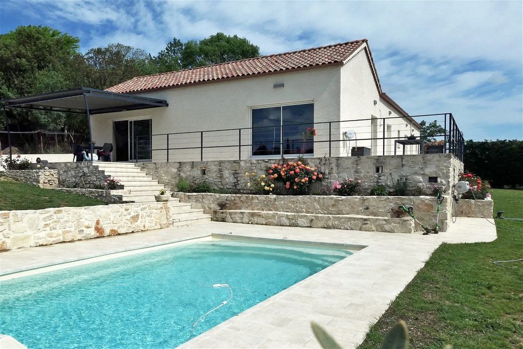
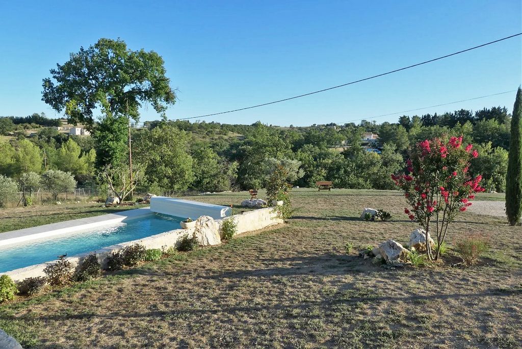
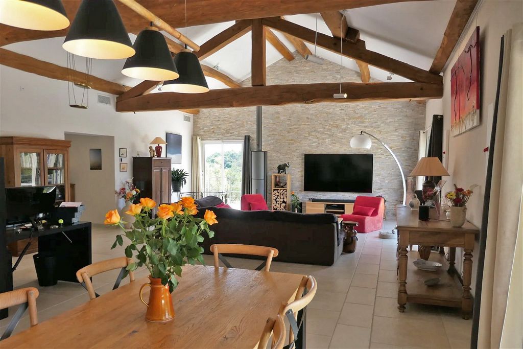
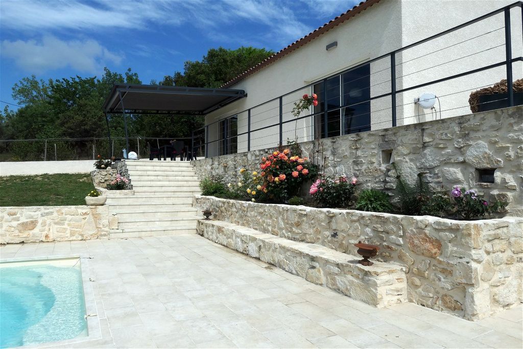
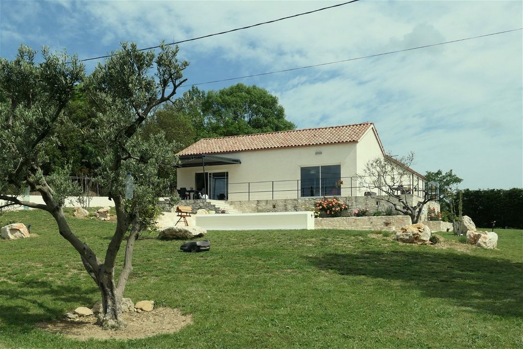
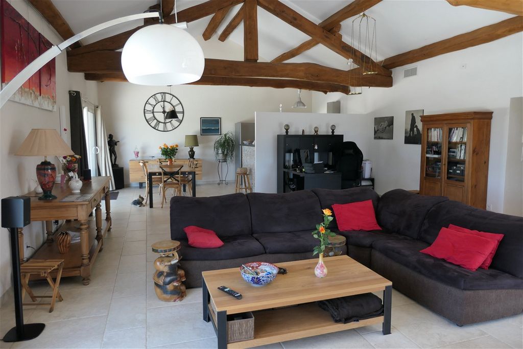
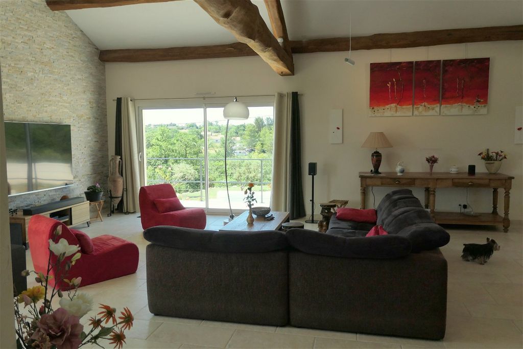
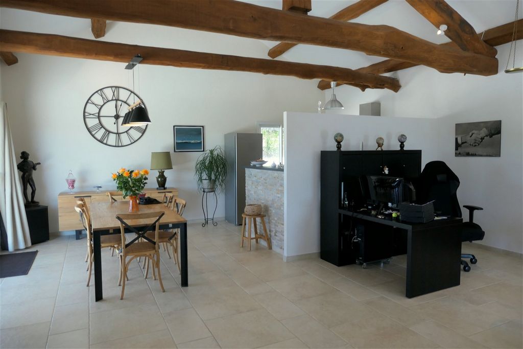
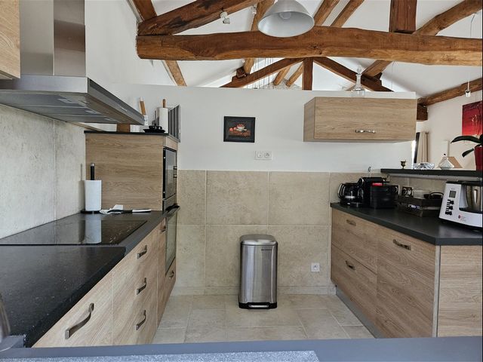
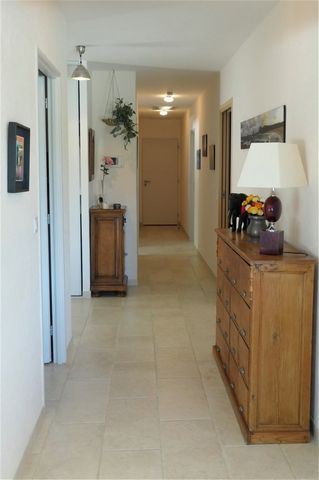
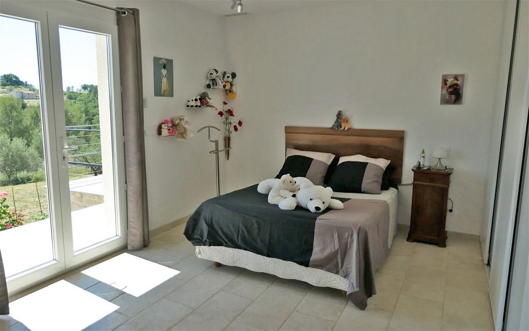
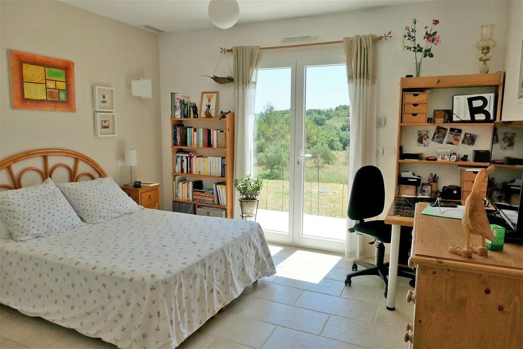
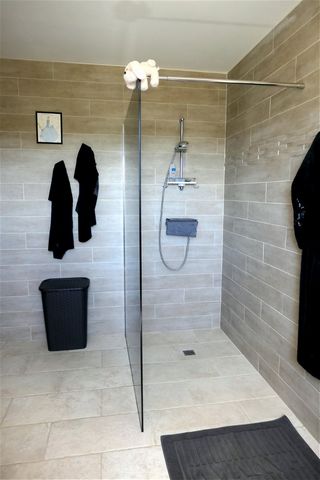
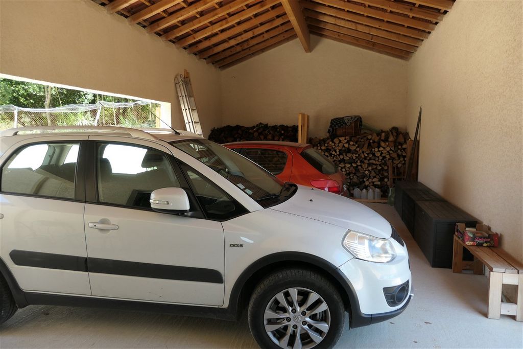
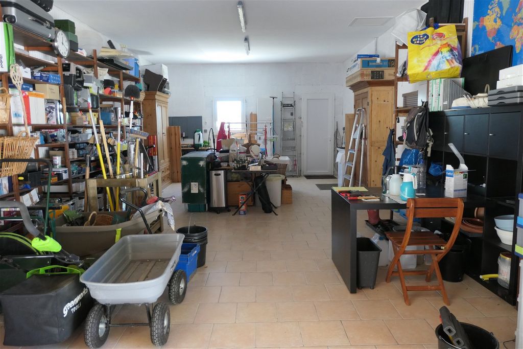
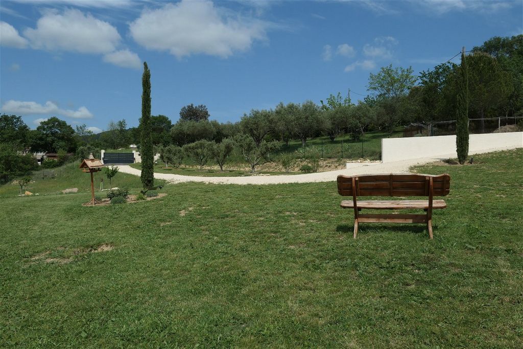
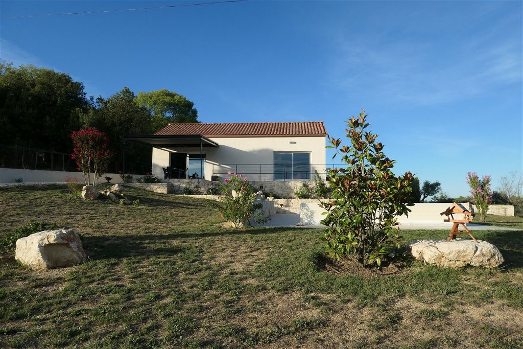
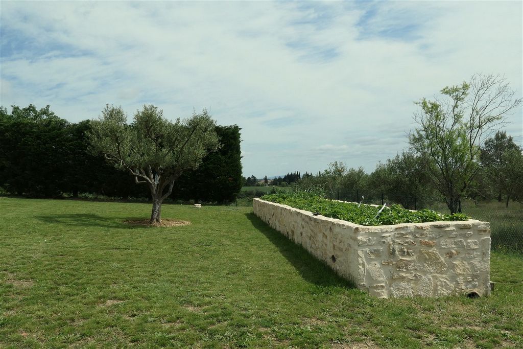
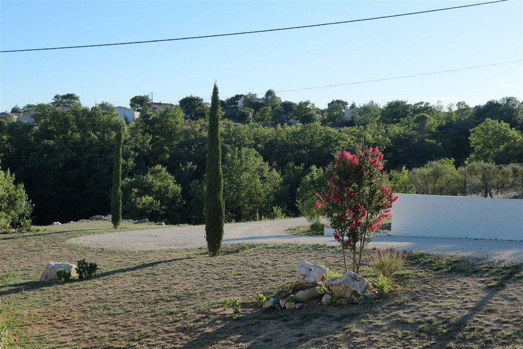
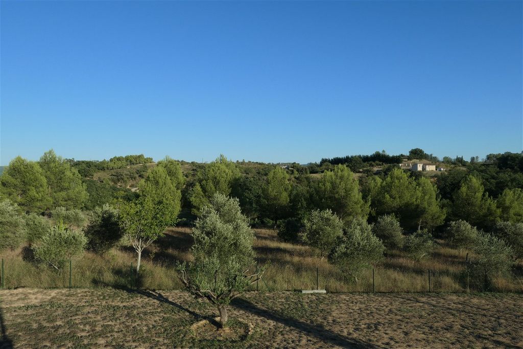
In a quiet, idyllic setting, at the end of a dead-end street and not overlooked, this superb single storey villa built in 2017, offers 165m² of living space along with a saltwater swimming pool and is sited on a fully fenced plot of 7500m².This villa offers a large living room of 80m² (with hand-cut chestnut beams) with a stove and 3 large aluminium sliding windows opening onto a terrace with equipped kitchen and pantry.The sleeping area has a master suite with large shower room and WC ensuite. There are two further bedrooms, another bathroom and separate toilet. At the end of the corridor a door enters into a large tiled garage of 42m² and a shelter of 43m². Heating and cooling are provided by a reversible ducted air conditioning system, as well as a stove and a mechanical ventilation system, with the possibility to set the desired temperature in each room. Other features include aluminium framed double glazing; thermodynamic water heater; fast fibre broadband internet; intercom system and rolling window shutters.The garden has a Husqvarna 430X robot which takes care of the mowing on the main part of the grass surrounding the house. Location
The villa is located about 2.5km from supermarkets (Intermarché, Carrefour and others), and is 3.2km away from a small town with all facilities. Access
The nearest train station is at Alès, just 18km away, whilst the airport at Nîmes is only 63km away. Interior
Open-plan living / dining room & kitchen: 80m²
Master bedroom: 19 m² + 8,35 m² (ensuite shower room with bidet and WC)
Bedroom 2: 14,20 m²
Bedroom 3: 11,55 m²
Bathroom with shower: 6,60 m²
Cellar: 5,92 m² + separate WC
Garage: 42 m²
Shelter: 43 m² Exterior
There are two terraces around the house; one to the south side, and one of 100m² to the east side that has a motorised aluminium pergola and also runs around the swimming pool. Additional Details
Property tax = 1516 euros Vezi mai mult Vezi mai puțin Summary
In a quiet, idyllic setting, at the end of a dead-end street and not overlooked, this superb single storey villa built in 2017, offers 165m² of living space along with a saltwater swimming pool and is sited on a fully fenced plot of 7500m².This villa offers a large living room of 80m² (with hand-cut chestnut beams) with a stove and 3 large aluminium sliding windows opening onto a terrace with equipped kitchen and pantry.The sleeping area has a master suite with large shower room and WC ensuite. There are two further bedrooms, another bathroom and separate toilet. At the end of the corridor a door enters into a large tiled garage of 42m² and a shelter of 43m². Heating and cooling are provided by a reversible ducted air conditioning system, as well as a stove and a mechanical ventilation system, with the possibility to set the desired temperature in each room. Other features include aluminium framed double glazing; thermodynamic water heater; fast fibre broadband internet; intercom system and rolling window shutters.The garden has a Husqvarna 430X robot which takes care of the mowing on the main part of the grass surrounding the house. Location
The villa is located about 2.5km from supermarkets (Intermarché, Carrefour and others), and is 3.2km away from a small town with all facilities. Access
The nearest train station is at Alès, just 18km away, whilst the airport at Nîmes is only 63km away. Interior
Open-plan living / dining room & kitchen: 80m²
Master bedroom: 19 m² + 8,35 m² (ensuite shower room with bidet and WC)
Bedroom 2: 14,20 m²
Bedroom 3: 11,55 m²
Bathroom with shower: 6,60 m²
Cellar: 5,92 m² + separate WC
Garage: 42 m²
Shelter: 43 m² Exterior
There are two terraces around the house; one to the south side, and one of 100m² to the east side that has a motorised aluminium pergola and also runs around the swimming pool. Additional Details
Property tax = 1516 euros