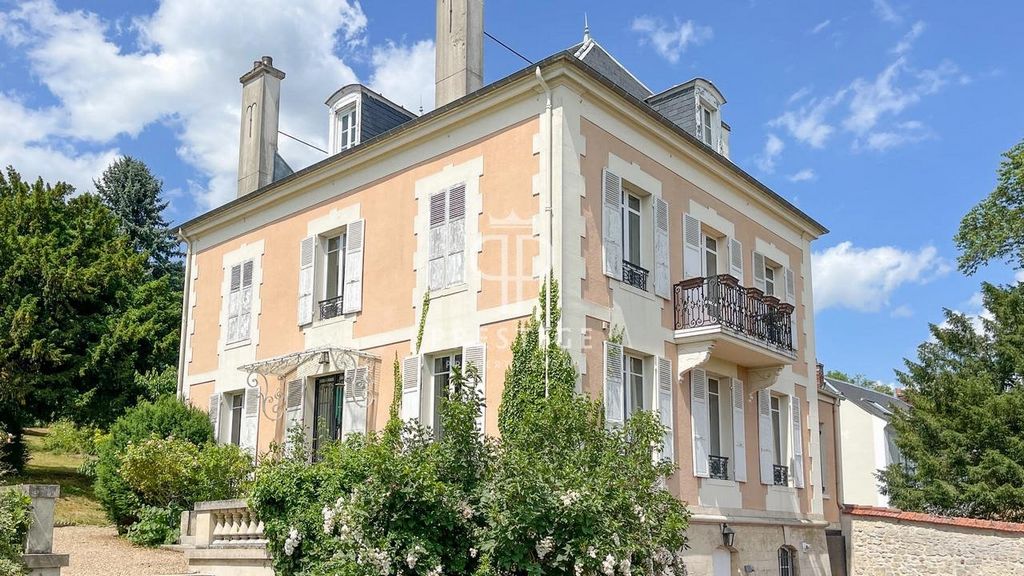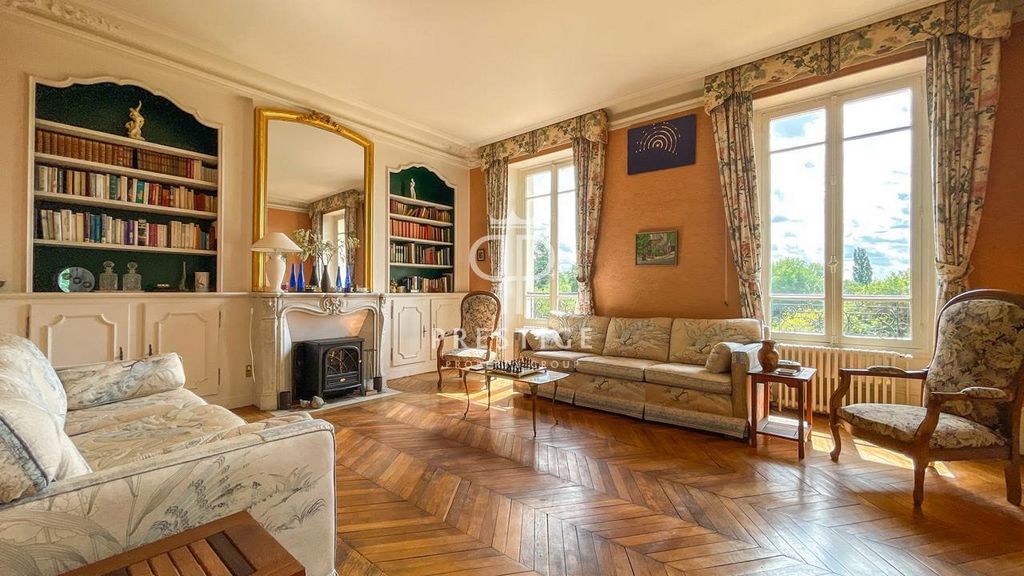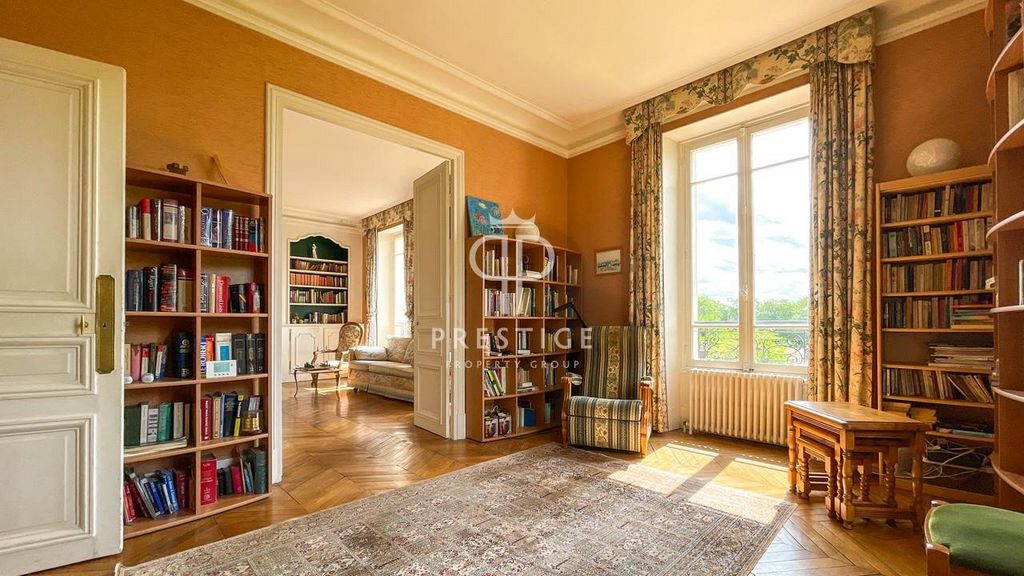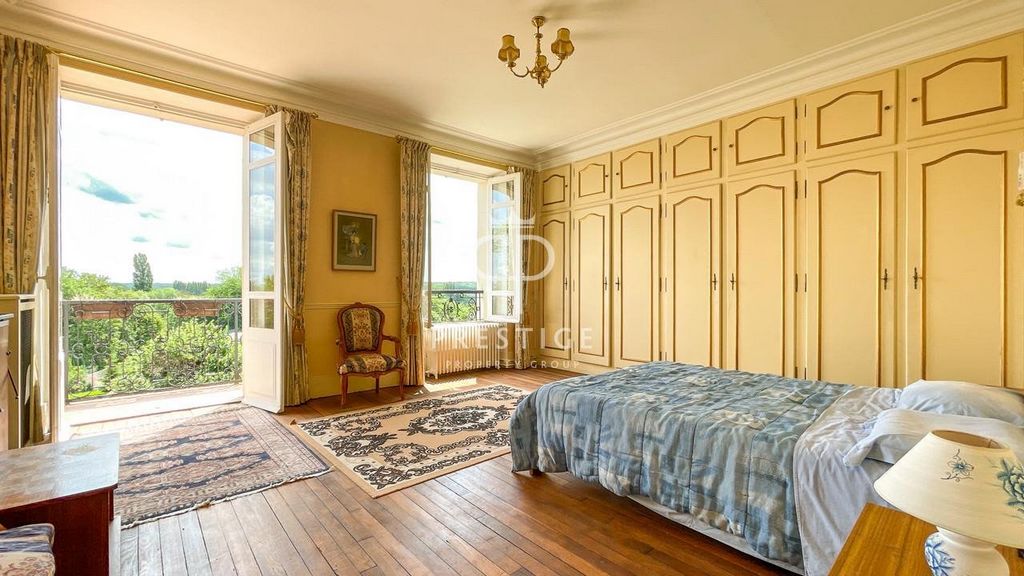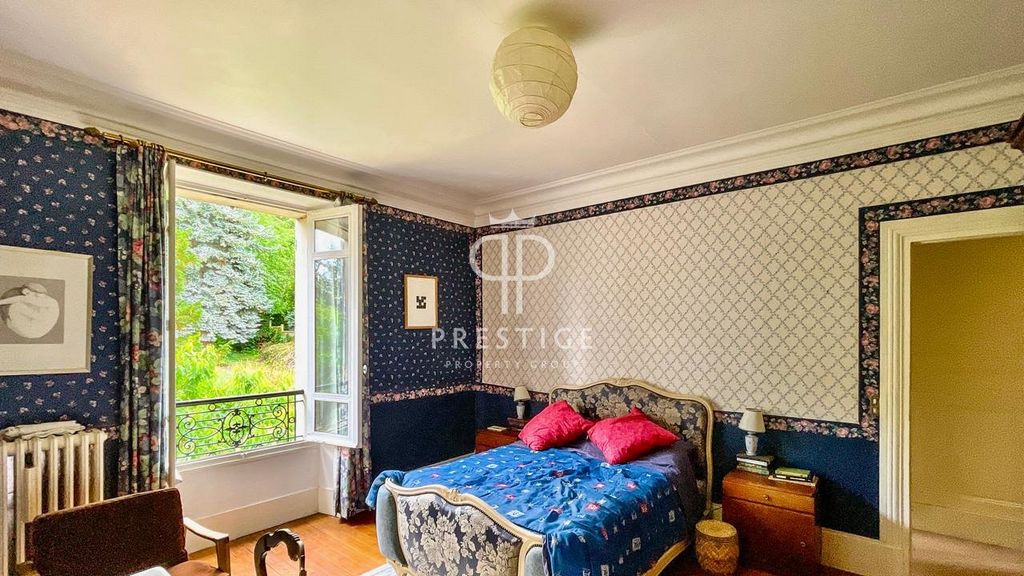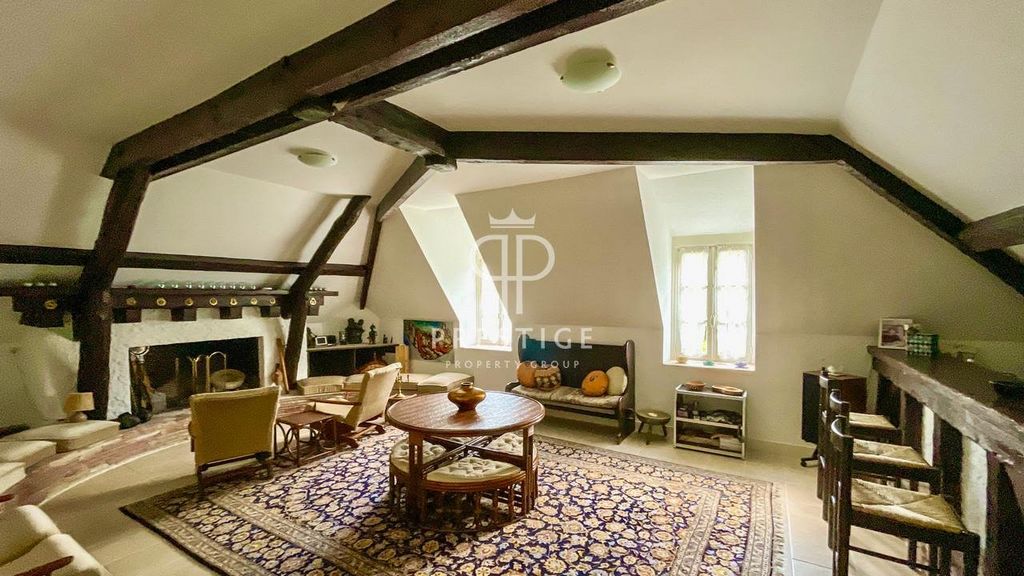4.473.962 RON
FOTOGRAFIILE SE ÎNCARCĂ...
Casă & casă pentru o singură familie de vânzare în Champagne-sur-Oise
4.473.962 RON
Casă & Casă pentru o singură familie (De vânzare)
Referință:
PFYR-T171866
/ 127-246219
Full of character and charm and situated in a quiet setting in Champagne sur Oise, this spacious 7 bedroom has a grand living area of 305m2 and is set within a mature landscaped plot of 2,108m2 with a covered swimming pool. Ground floor (ceiling height 3.1m): entrance hall - 3. 7m2 with patterned tiled floor. Kitchen - 15.5m2 with tiled flooring, gas hob, oven, extractor, dishwasher, fridge freezer. Room for a breakfast table and access to garden terrace by double French doors. Hall - 12.3m2 with solid oak parquet flooring leading to a beautiful period staircase. Dining room - 27.3m2 solid oak parquet flooring, access to garden terrace by double French doors. Living room - 25.6m2 marble fireplace, solid oak herringbone parquet flooring. Drawing room - 16.8m2 solid oak herringbone parquet flooring, period ceramic stove. Guest bedroom 7/office - 10.54m2 solid oak parquet flooring. Corridor - 7.32m2 tiled floor, floor to ceiling cupboards. WC - 1.5m2 with washbasin, tiled floor. Scullery - tiled floor, with access to the garden. First floor (ceiling height 2.9m): landing - 6.2m2. WC - 2.6m2 with washbasin and leaded window. Corridor - 4.1m2 storage cupboard. Bedroom 1 - 16.8m2 built in cupboards. Bedroom 2 - 25.6m2 built in wardrobes, with French doors onto a 2.8m2 balcony overlooking the valley. Bedroom 3 - 9.3m2 solid oak parquet flooring. Bedroom 4 - 19.2m2 solid pitch pine flooring. Bathroom - 9.1m2 with bath and separate shower, art fittings, tiled floor. Shower room - 7.8m2 tiled floor and storage cupboard. Second floor (ceiling height 2. 8m): landing - 5.7m2 tiled floor. Bedroom 5 - 10.2m2 (16.4m2 total space), carpet, exposed beams. Bedroom 6 - 17.6m2 (19.3m2 total space), carpet, exposed beams. Living room bar/games room - 35.1m2 (44.4m2 total space), fireplace, bar with sink. WC - 0.8m2 tiled floor. Shower room - 4.8m2 (5.7m2 total space). Basement cellar/wine cellar - 4.4m2, exposed stone walls. Boiler room/laundry - 15m2 with window, frisquet condensation gas boiler. Other features include: - Workshop room - 14.8m2 with window - Artist's workshop/pottery - 15m2 - Cold room - 15.2m2 equipment for a florist business - Corridors - 28.4m2 with access to the drive, wide corridors with space for storage. - Swimming pool: 12 x 5m with retractable cover 160m2. Pool house - 43.5m2 including bar area with chimney, sun living room and outside barbecue area. - Technical room - 4.8m2 for pool water control - Changing room - 7.9m2 with a WC, hand wash basin, shower - Garden garden house - 16.45m2 used for storing garden tools and equipment. - Garage 1 - 13.6m2 - Garage 2 - 27m2 Transport: excellent transport links, both locally and internationally. By train: SNFC line 52 minutes from Champagne-sur-Oise station to Paris Gare du Nord (EURtar, Thalys, metro, RER and national rail network). By car: 5 minutes from the A16 motorway and the national motorway network. By plane: 30 minutes from Paris airport by car.
Vezi mai mult
Vezi mai puțin
Full of character and charm and situated in a quiet setting in Champagne sur Oise, this spacious 7 bedroom has a grand living area of 305m2 and is set within a mature landscaped plot of 2,108m2 with a covered swimming pool. Ground floor (ceiling height 3.1m): entrance hall - 3. 7m2 with patterned tiled floor. Kitchen - 15.5m2 with tiled flooring, gas hob, oven, extractor, dishwasher, fridge freezer. Room for a breakfast table and access to garden terrace by double French doors. Hall - 12.3m2 with solid oak parquet flooring leading to a beautiful period staircase. Dining room - 27.3m2 solid oak parquet flooring, access to garden terrace by double French doors. Living room - 25.6m2 marble fireplace, solid oak herringbone parquet flooring. Drawing room - 16.8m2 solid oak herringbone parquet flooring, period ceramic stove. Guest bedroom 7/office - 10.54m2 solid oak parquet flooring. Corridor - 7.32m2 tiled floor, floor to ceiling cupboards. WC - 1.5m2 with washbasin, tiled floor. Scullery - tiled floor, with access to the garden. First floor (ceiling height 2.9m): landing - 6.2m2. WC - 2.6m2 with washbasin and leaded window. Corridor - 4.1m2 storage cupboard. Bedroom 1 - 16.8m2 built in cupboards. Bedroom 2 - 25.6m2 built in wardrobes, with French doors onto a 2.8m2 balcony overlooking the valley. Bedroom 3 - 9.3m2 solid oak parquet flooring. Bedroom 4 - 19.2m2 solid pitch pine flooring. Bathroom - 9.1m2 with bath and separate shower, art fittings, tiled floor. Shower room - 7.8m2 tiled floor and storage cupboard. Second floor (ceiling height 2. 8m): landing - 5.7m2 tiled floor. Bedroom 5 - 10.2m2 (16.4m2 total space), carpet, exposed beams. Bedroom 6 - 17.6m2 (19.3m2 total space), carpet, exposed beams. Living room bar/games room - 35.1m2 (44.4m2 total space), fireplace, bar with sink. WC - 0.8m2 tiled floor. Shower room - 4.8m2 (5.7m2 total space). Basement cellar/wine cellar - 4.4m2, exposed stone walls. Boiler room/laundry - 15m2 with window, frisquet condensation gas boiler. Other features include: - Workshop room - 14.8m2 with window - Artist's workshop/pottery - 15m2 - Cold room - 15.2m2 equipment for a florist business - Corridors - 28.4m2 with access to the drive, wide corridors with space for storage. - Swimming pool: 12 x 5m with retractable cover 160m2. Pool house - 43.5m2 including bar area with chimney, sun living room and outside barbecue area. - Technical room - 4.8m2 for pool water control - Changing room - 7.9m2 with a WC, hand wash basin, shower - Garden garden house - 16.45m2 used for storing garden tools and equipment. - Garage 1 - 13.6m2 - Garage 2 - 27m2 Transport: excellent transport links, both locally and internationally. By train: SNFC line 52 minutes from Champagne-sur-Oise station to Paris Gare du Nord (EURtar, Thalys, metro, RER and national rail network). By car: 5 minutes from the A16 motorway and the national motorway network. By plane: 30 minutes from Paris airport by car.
Referință:
PFYR-T171866
Țară:
FR
Oraș:
Champagne-sur-Oise
Cod poștal:
95660
Categorie:
Proprietate rezidențială
Tipul listării:
De vânzare
Tipul proprietății:
Casă & Casă pentru o singură familie
De lux:
Da
Dimensiuni proprietate:
305 m²
Dimensiuni teren:
2.108 m²
Dormitoare:
7
Băi:
3
Parcări:
1
Garaje:
1
Piscină:
Da
Șemineu:
Da
LISTĂRI DE PROPRIETĂȚI ASEMĂNĂTOARE
PREȚ PROPRIETĂȚI IMOBILIARE PER M² ÎN ORAȘE DIN APROPIERE
| Oraș |
Preț mediu per m² casă |
Preț mediu per m² apartament |
|---|---|---|
| Persan | 12.852 RON | 12.918 RON |
| Chambly | 11.952 RON | 15.074 RON |
| Beaumont-sur-Oise | 12.341 RON | 14.420 RON |
| Auvers-sur-Oise | 15.443 RON | - |
| Val-d'Oise | 13.630 RON | 14.880 RON |
| Saint-Leu-la-Forêt | 17.181 RON | 16.260 RON |
| Méru | 9.847 RON | - |
| Saint-Ouen-l'Aumône | 14.768 RON | 15.221 RON |
| Domont | 15.037 RON | 13.681 RON |
| Lamorlaye | 15.941 RON | - |
| Osny | 14.545 RON | - |
| Eaubonne | 17.729 RON | 14.248 RON |
| Franconville | - | 14.560 RON |
| Éragny | 15.020 RON | 14.068 RON |
| Cergy | 13.785 RON | 14.042 RON |
| Herblay | 17.053 RON | 17.199 RON |
| Soisy-sous-Montmorency | 18.038 RON | 16.366 RON |
| Montmorency | 17.907 RON | 18.296 RON |
| Chantilly | 17.087 RON | 18.519 RON |
| Saint-Brice-sous-Forêt | 15.726 RON | 14.750 RON |
