FOTOGRAFIILE SE ÎNCARCĂ...
Apartament & Condominiu (De vânzare)
Referință:
PFYR-T172668
/ 790-2611
Referință:
PFYR-T172668
Țară:
FR
Oraș:
Penne
Cod poștal:
81140
Categorie:
Proprietate rezidențială
Tipul listării:
De vânzare
Tipul proprietății:
Apartament & Condominiu
De lux:
Da
Dimensiuni proprietate:
203 m²
Dimensiuni teren:
2.309 m²
Dormitoare:
5
Băi:
3
Mobilat:
Da
Consum de energie:
266
Emisii de gaz cu efecte de seră:
66
Parcări:
1
Garaje:
1
Piscină:
Da
Balcon:
Da
Terasă:
Da
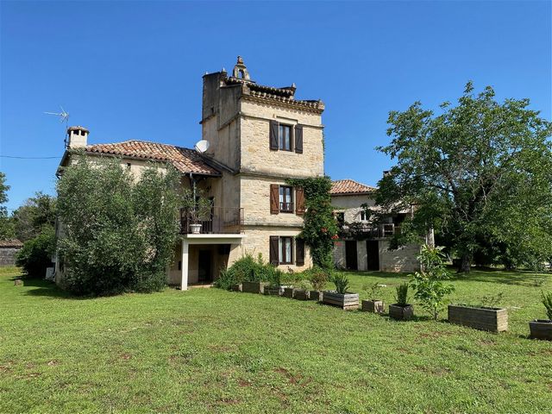
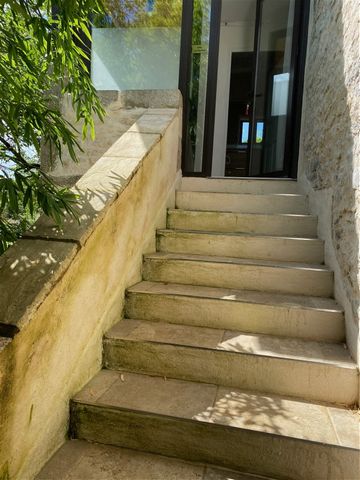

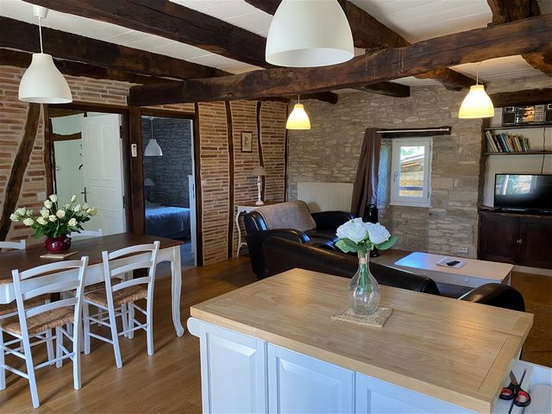


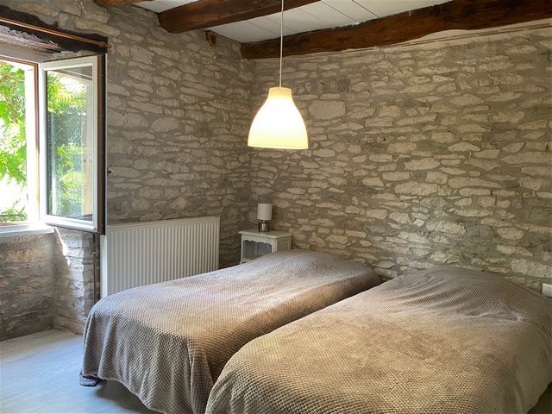

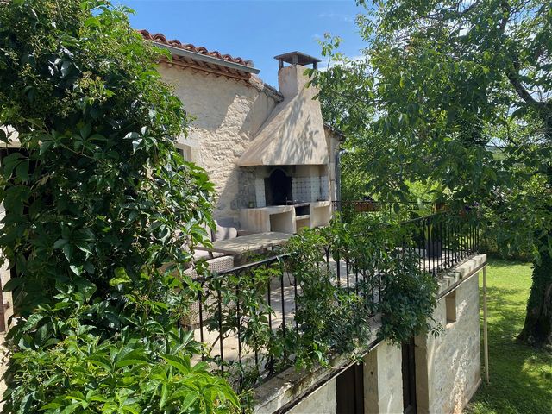


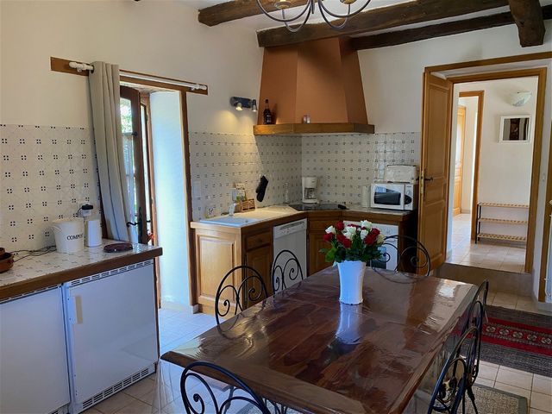
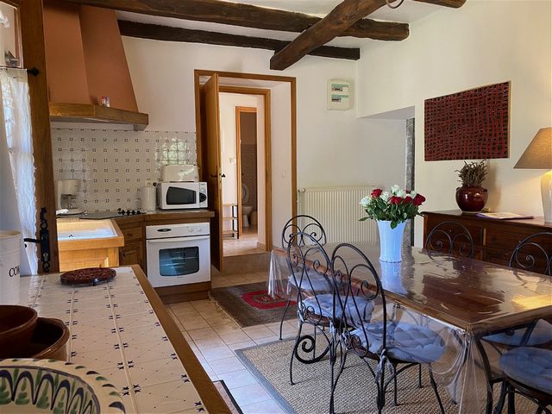
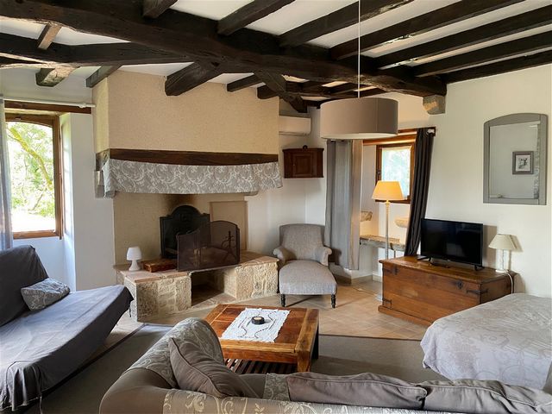


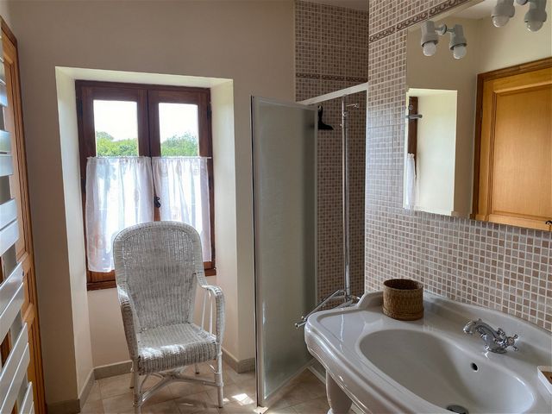
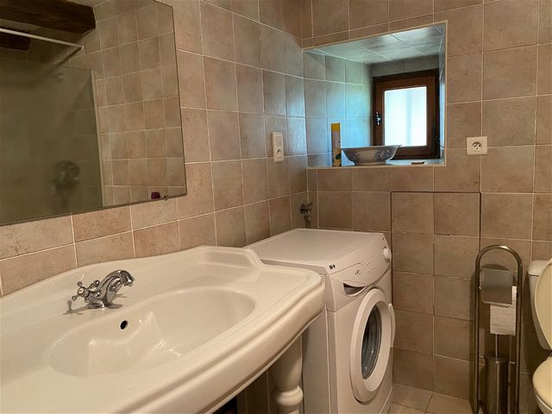
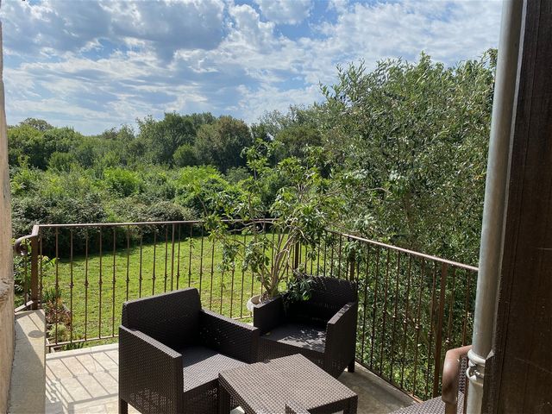
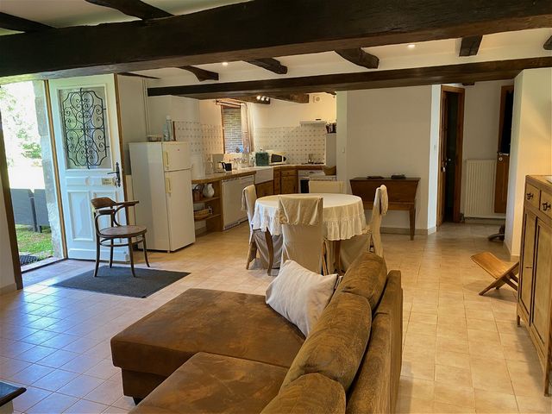



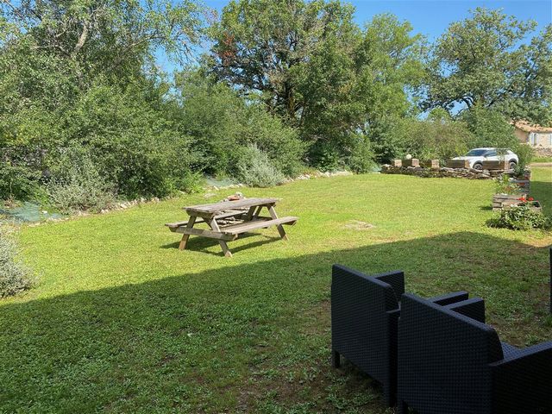


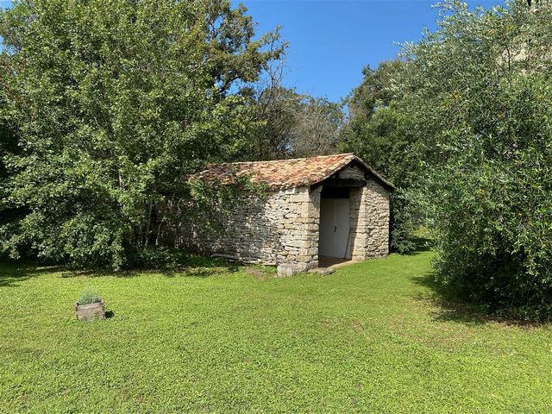
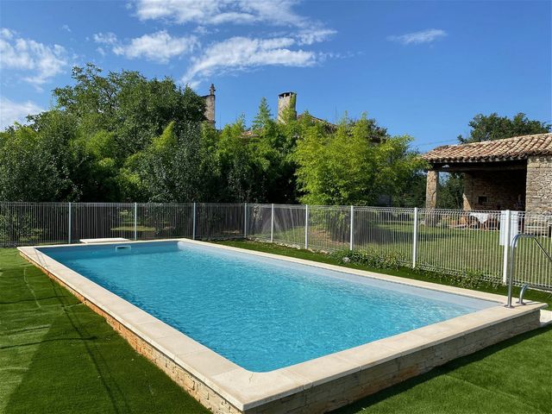

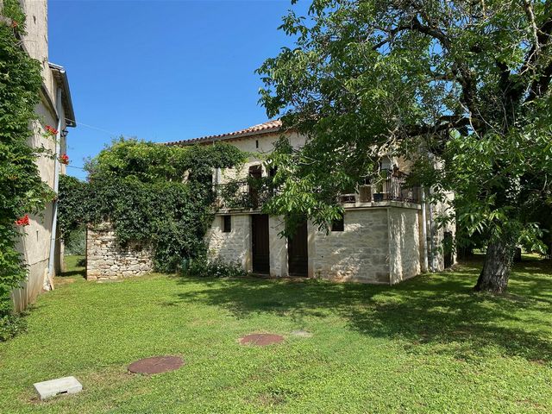
Set down a long lane and located in a very small hamlet of three or four properties, this lovely complex of houses overlooks their gardens and the countryside beyond and could be perfect for multi family occupation or for one or two units to be let as gites, as was the case until recently.
The houses are stone built under tiled roofs with a pigeonnier and now provide three self-contained dwellings (200m2 habitable space in total), two with two bedrooms on the first floor and the third with one bedroom which is on the ground floor, so ideal for more elderly people if needed. The two first floor units have their own terraces overlooking the gardens and the ground floor has a terrace outside as well.
In addition, there are workshops and storage areas under one of the houses, a 8m x 4m enclosed salt swimming pool, a very fine stone barn (57m2), a further stone barn (22m2) and gardens and grounds extending to 2309m2 in total.
A really lovely ensemble with great character providing lots of options to a future buyer especially as all the furniture is included in the asking price. Come and see it!Information on the risks to which this property is exposed is available on the Géorisques website: Location
The property is located about 5 minutes from the pretty village of Montricoux and is a short drive Penne itself. St Antonin Noble Val is about a 15 minutes drive and Montauban and the motorway some 25 minutes. From there, there is easy access to Toulouse with its airport at Blagnac. Negrepelisse with its supermarkets is about 10 minutes or Caussade some Interior
The first property (76m2) is on the first floor with tiled floors, exposed stone walls, some colombage walls, exposed beams and radiators. There are two bedrooms (12 and 10m2), an open plan salon (32,8m2) with large open fireplace, heat pump and kitchen area with fitted kitchen, a central island, hob, oven and double sink. Doors to shower room (7,8m2) with large shower, basin and separate WC and also to rear terraces (223m2 in total) with views over the garden and barbecue with walkway leading to the second house. On the ground floor, there is a utility room and adjacent boiler room (15m2 in total) with Viessman Vitola oil fired boiler, oil tank to the side and water softener. In addition, a cave (37m2) and workshop to the side, separate storage area of 10m2 and sundry small rooms.The second house comprises an apartment on each floor both with tiled floors, exposed beams and radiators. The ground floor apartment (58m2) has a large open plan living area with kitchen (38m2) with tiled floors, large open fireplace, heat pump, two doors to outside, fitted kitchen area with hob, oven, butler sink and appliances. Door to shower room (6,9m2) with large Italian shower, WC, large basin and washing machine. Bedroom 1 (12,3m2) Dual aspect windows. External stairs lead up to the first floor terrace and the larger apartment (68m2) which is also accessed from the first house by a walkway. Kitchen/dining room (17,9m2) with fitted units, hob and oven and other appliances. Salon (28,3m2) With large open fireplace, heat pump, stone wall features, door to outside terrace (6m2) overlooking the garden. From salon, door to separate WC and shower room (5,7m2) with shower cubicle and large basin. Stairs up to the pigeonnier and Bedroom 1 (11,4m2) With heat pump and steps up to mezzanine bedroom (5m2 min) with window.All the furniture and equipment is included in the sale. Exterior
Outside, there is a very large stone barn (57,5m2) with a tiled roof, stone floor and two open sides overlooking the gardens and the pool. A further smaller stone barn is located on the other side of the house (22,4m2) with a store room inside.Swimming Pool (10m x 4m) Salt water pool with a liner and surrounded by a security fence. Additional Details
Oil fired central heating, septic tank drainage (does not totally conform)
The house used to be run as a successful gite business but it is now a private house. Vezi mai mult Vezi mai puțin Summary
Set down a long lane and located in a very small hamlet of three or four properties, this lovely complex of houses overlooks their gardens and the countryside beyond and could be perfect for multi family occupation or for one or two units to be let as gites, as was the case until recently.
The houses are stone built under tiled roofs with a pigeonnier and now provide three self-contained dwellings (200m2 habitable space in total), two with two bedrooms on the first floor and the third with one bedroom which is on the ground floor, so ideal for more elderly people if needed. The two first floor units have their own terraces overlooking the gardens and the ground floor has a terrace outside as well.
In addition, there are workshops and storage areas under one of the houses, a 8m x 4m enclosed salt swimming pool, a very fine stone barn (57m2), a further stone barn (22m2) and gardens and grounds extending to 2309m2 in total.
A really lovely ensemble with great character providing lots of options to a future buyer especially as all the furniture is included in the asking price. Come and see it!Information on the risks to which this property is exposed is available on the Géorisques website: Location
The property is located about 5 minutes from the pretty village of Montricoux and is a short drive Penne itself. St Antonin Noble Val is about a 15 minutes drive and Montauban and the motorway some 25 minutes. From there, there is easy access to Toulouse with its airport at Blagnac. Negrepelisse with its supermarkets is about 10 minutes or Caussade some Interior
The first property (76m2) is on the first floor with tiled floors, exposed stone walls, some colombage walls, exposed beams and radiators. There are two bedrooms (12 and 10m2), an open plan salon (32,8m2) with large open fireplace, heat pump and kitchen area with fitted kitchen, a central island, hob, oven and double sink. Doors to shower room (7,8m2) with large shower, basin and separate WC and also to rear terraces (223m2 in total) with views over the garden and barbecue with walkway leading to the second house. On the ground floor, there is a utility room and adjacent boiler room (15m2 in total) with Viessman Vitola oil fired boiler, oil tank to the side and water softener. In addition, a cave (37m2) and workshop to the side, separate storage area of 10m2 and sundry small rooms.The second house comprises an apartment on each floor both with tiled floors, exposed beams and radiators. The ground floor apartment (58m2) has a large open plan living area with kitchen (38m2) with tiled floors, large open fireplace, heat pump, two doors to outside, fitted kitchen area with hob, oven, butler sink and appliances. Door to shower room (6,9m2) with large Italian shower, WC, large basin and washing machine. Bedroom 1 (12,3m2) Dual aspect windows. External stairs lead up to the first floor terrace and the larger apartment (68m2) which is also accessed from the first house by a walkway. Kitchen/dining room (17,9m2) with fitted units, hob and oven and other appliances. Salon (28,3m2) With large open fireplace, heat pump, stone wall features, door to outside terrace (6m2) overlooking the garden. From salon, door to separate WC and shower room (5,7m2) with shower cubicle and large basin. Stairs up to the pigeonnier and Bedroom 1 (11,4m2) With heat pump and steps up to mezzanine bedroom (5m2 min) with window.All the furniture and equipment is included in the sale. Exterior
Outside, there is a very large stone barn (57,5m2) with a tiled roof, stone floor and two open sides overlooking the gardens and the pool. A further smaller stone barn is located on the other side of the house (22,4m2) with a store room inside.Swimming Pool (10m x 4m) Salt water pool with a liner and surrounded by a security fence. Additional Details
Oil fired central heating, septic tank drainage (does not totally conform)
The house used to be run as a successful gite business but it is now a private house.