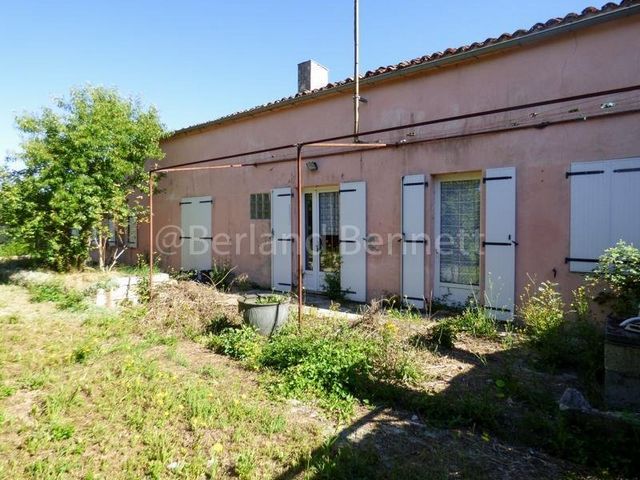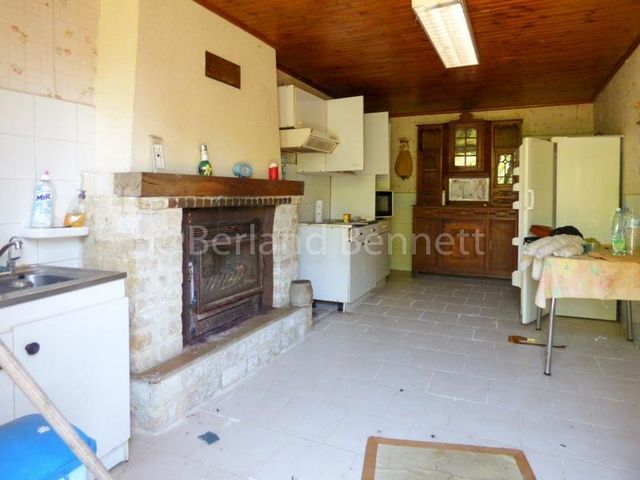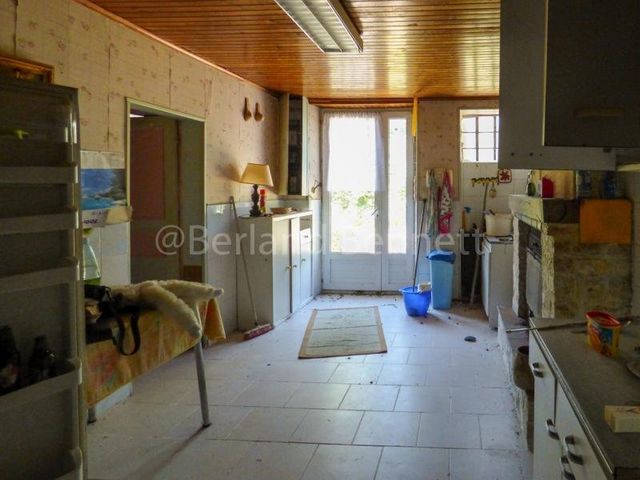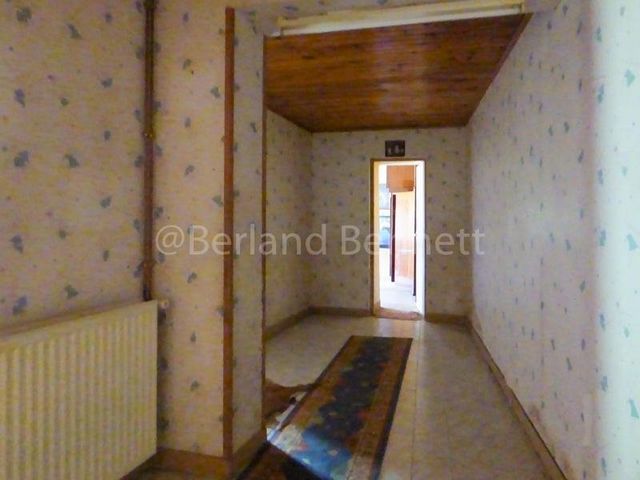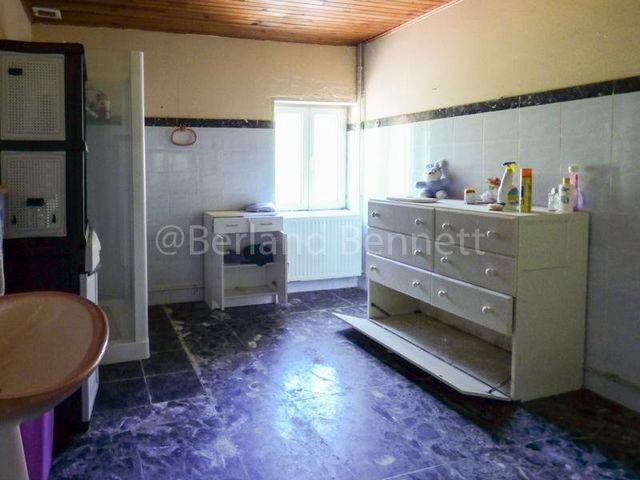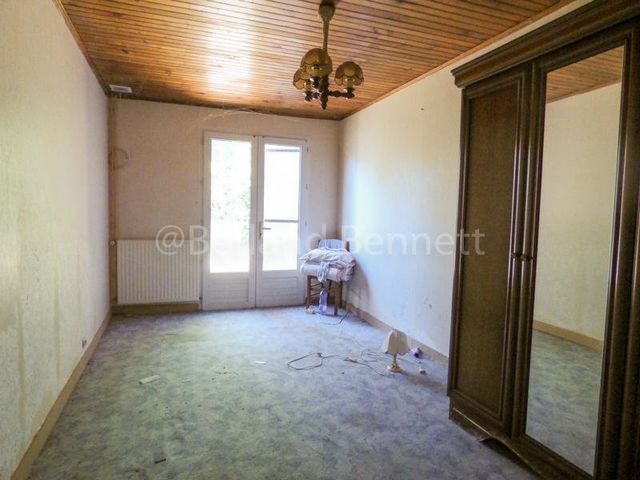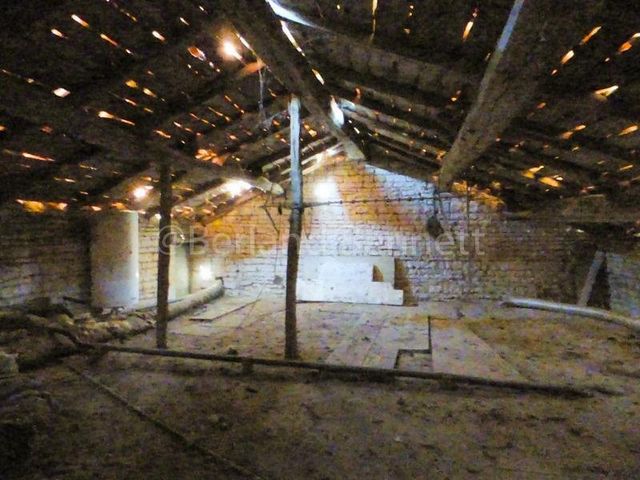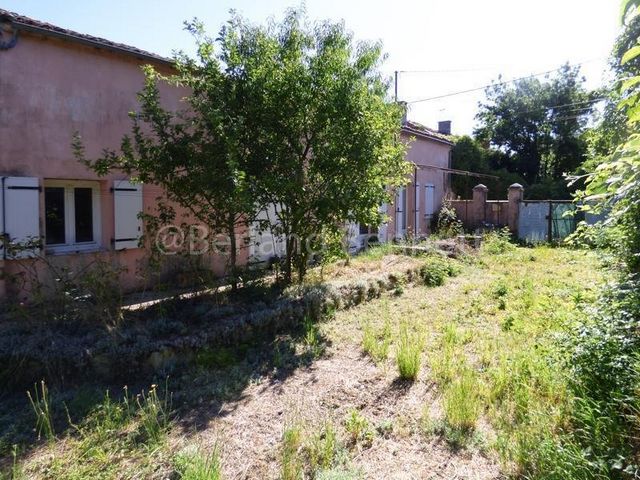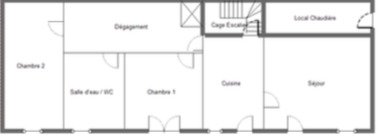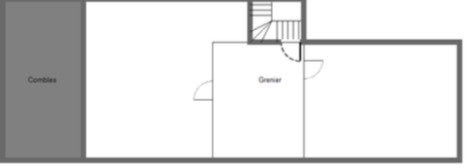FOTOGRAFIILE SE ÎNCARCĂ...
Casă & casă pentru o singură familie de vânzare în Chef-Boutonne
358.115 RON
Casă & Casă pentru o singură familie (De vânzare)
Referință:
PFYR-T173214
/ 300-4971
Situated in village with a boulangerie, shop, school and health centre, this stone property is in need of renovating and currently offers 99m2 of ground floor living space with possibilities to create more on the 1st floor. It is south facing and benefits from double glazing, however a new fosse is required. Ground floor: kitchen 17m2 with tiled floor, wood paneled ceiling, stone fireplace with insert wood burner and glazed doors opening to the front. 29m2 living room has a wooden floor, beamed ceiling, lovely open stone fireplace, feature wall of exposed stone and glazed door to outside. A hallway leads to 2 bedrooms of 13.60 + 16m2 and a shower room with WC. 1st floor: stone staircase just of the kitchen access the attic where there are 3 rooms of 17, 50 + 30m2. Some window openings are in place. Outside: Adjoining block-built carport of 30m2 and a boiler room houses the boiler and fuel tank. Functioning of the boiler is not verified and is sold as seen. Enclosed front courtyard garden all set on 395m2 of land, with an additional 43m2 of land just across the lane, perfect for parking. Information about risks to which this property is exposed is available on the Géorisques website :
Vezi mai mult
Vezi mai puțin
Situated in village with a boulangerie, shop, school and health centre, this stone property is in need of renovating and currently offers 99m2 of ground floor living space with possibilities to create more on the 1st floor. It is south facing and benefits from double glazing, however a new fosse is required. Ground floor: kitchen 17m2 with tiled floor, wood paneled ceiling, stone fireplace with insert wood burner and glazed doors opening to the front. 29m2 living room has a wooden floor, beamed ceiling, lovely open stone fireplace, feature wall of exposed stone and glazed door to outside. A hallway leads to 2 bedrooms of 13.60 + 16m2 and a shower room with WC. 1st floor: stone staircase just of the kitchen access the attic where there are 3 rooms of 17, 50 + 30m2. Some window openings are in place. Outside: Adjoining block-built carport of 30m2 and a boiler room houses the boiler and fuel tank. Functioning of the boiler is not verified and is sold as seen. Enclosed front courtyard garden all set on 395m2 of land, with an additional 43m2 of land just across the lane, perfect for parking. Information about risks to which this property is exposed is available on the Géorisques website :
Referință:
PFYR-T173214
Țară:
FR
Oraș:
Chef-Boutonne
Cod poștal:
79110
Categorie:
Proprietate rezidențială
Tipul listării:
De vânzare
Tipul proprietății:
Casă & Casă pentru o singură familie
Dimensiuni proprietate:
99 m²
Dimensiuni teren:
438 m²
Dormitoare:
2
Băi:
1
Consum de energie:
262
Emisii de gaz cu efecte de seră:
59
PREȚ PROPRIETĂȚI IMOBILIARE PER M² ÎN ORAȘE DIN APROPIERE
| Oraș |
Preț mediu per m² casă |
Preț mediu per m² apartament |
|---|---|---|
| Sauzé-Vaussais | 4.822 RON | - |
| Villefagnan | 5.597 RON | - |
| Ruffec | 5.783 RON | - |
| Saint-Maixent-l'École | 6.683 RON | - |
| Niort | 10.125 RON | 27.831 RON |
| Jarnac | 8.038 RON | - |
| Cognac | 9.094 RON | - |
| Angoulême | 9.199 RON | - |
| Charente-Maritime | 12.732 RON | 20.404 RON |
