FOTOGRAFIILE SE ÎNCARCĂ...
Oportunități de afaceri de vânzare în Carcassonne
5.973.889 RON
Oportunități de afaceri (De vânzare)
Referință:
PFYR-T173263
/ 1658-15732-e0308
Referință:
PFYR-T173263
Țară:
FR
Oraș:
Carcassonne
Cod poștal:
11000
Categorie:
Proprietate comercială
Tipul listării:
De vânzare
Tipul proprietății:
Oportunități de afaceri
Subtip proprietate:
Diverse
De lux:
Da
Dimensiuni proprietate:
1.000 m²
Dimensiuni teren:
56.300 m²
Dormitoare:
14
Băi:
10
Parcări:
1
Garaje:
1
Piscină:
Da
Balcon:
Da
VALORI MEDII ALE CASELOR ÎN CARCASSONNE
PREȚ PROPRIETĂȚI IMOBILIARE PER M² ÎN ORAȘE DIN APROPIERE
| Oraș |
Preț mediu per m² casă |
Preț mediu per m² apartament |
|---|---|---|
| Limoux | 8.010 RON | - |
| Lézignan-Corbières | 9.362 RON | - |
| Castelnaudary | 8.259 RON | - |
| Revel | 10.867 RON | - |
| Quillan | 7.850 RON | - |
| Castres | 8.463 RON | - |
| Narbonne | 14.398 RON | 13.320 RON |
| Sigean | 9.974 RON | - |
| Pamiers | 9.497 RON | - |
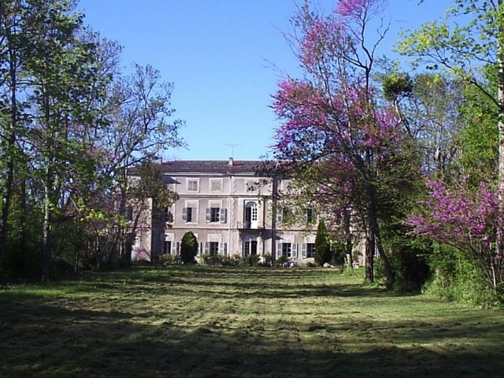
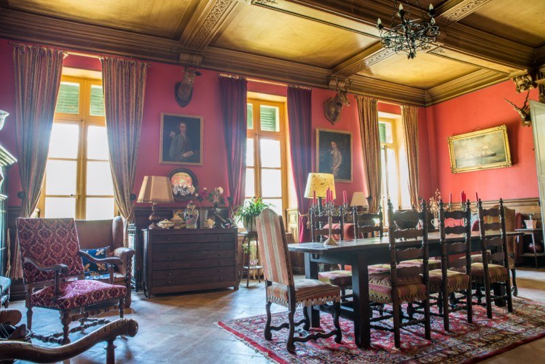
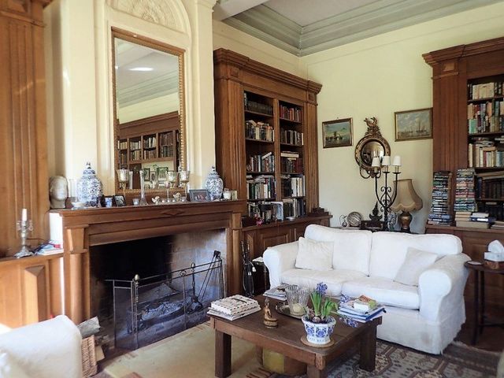
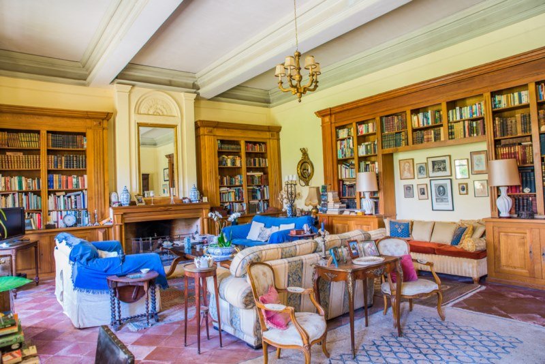
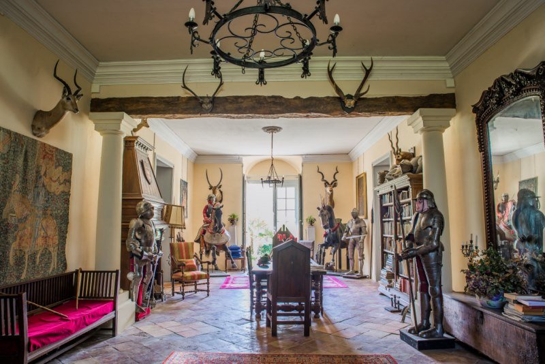
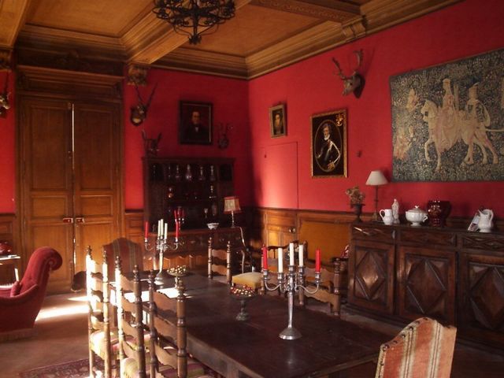
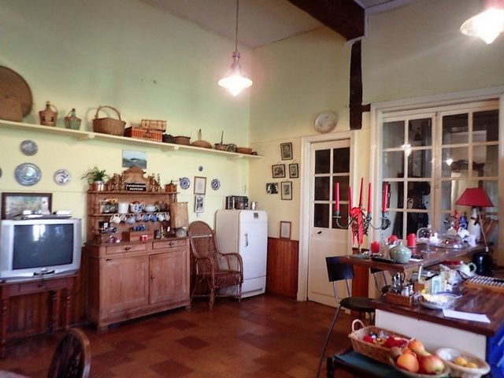
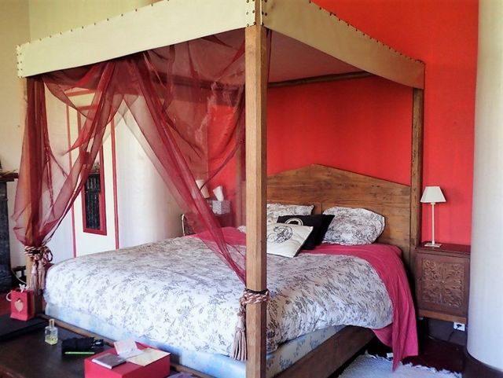
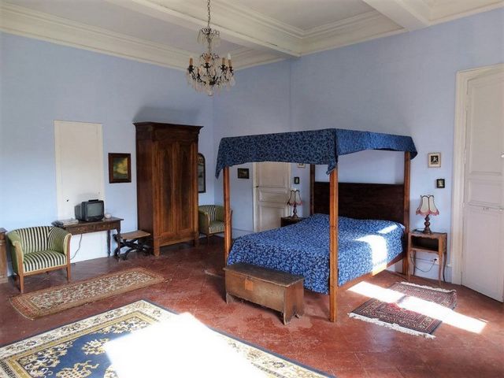
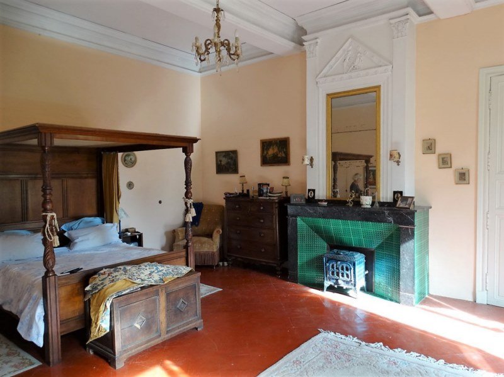
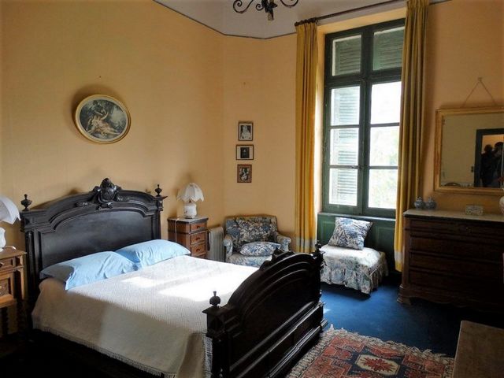
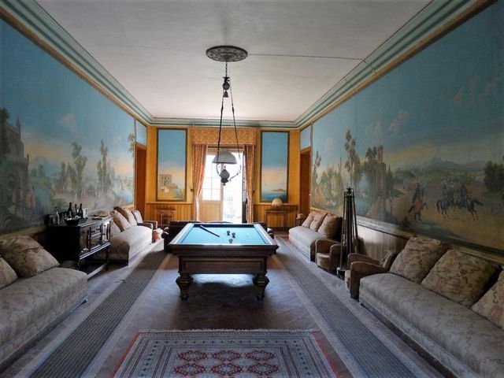
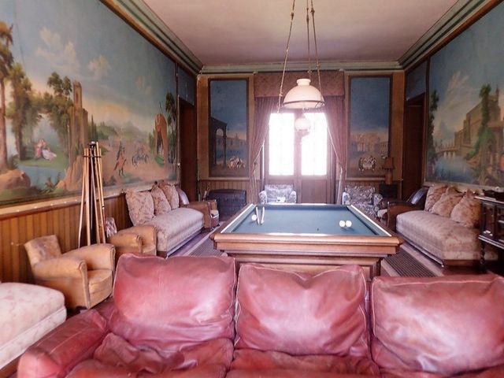
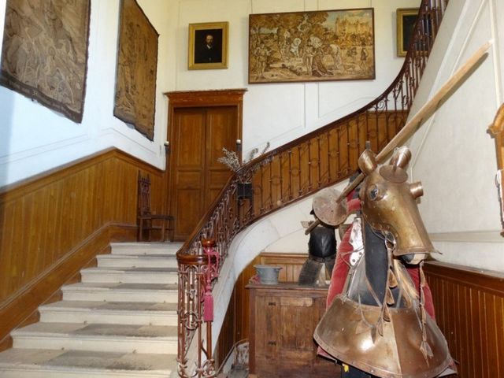
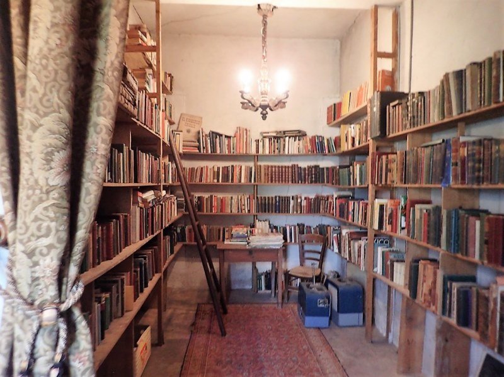
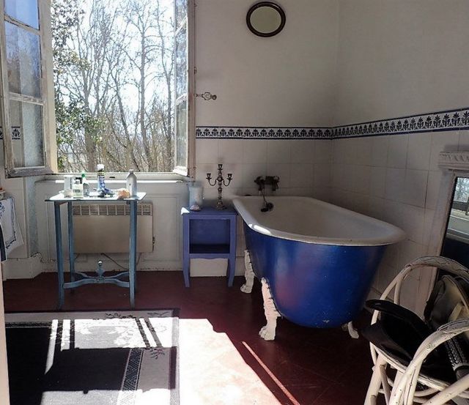
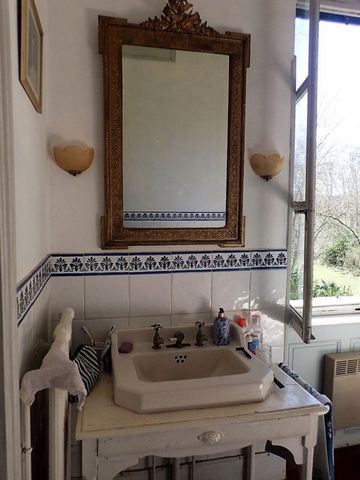
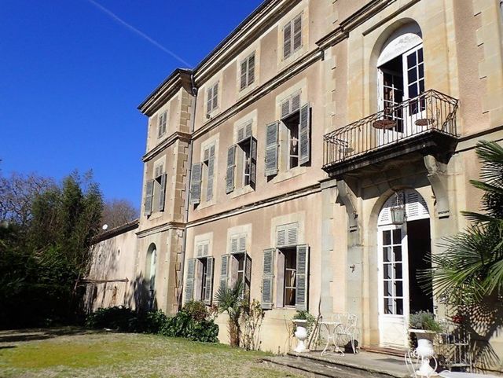
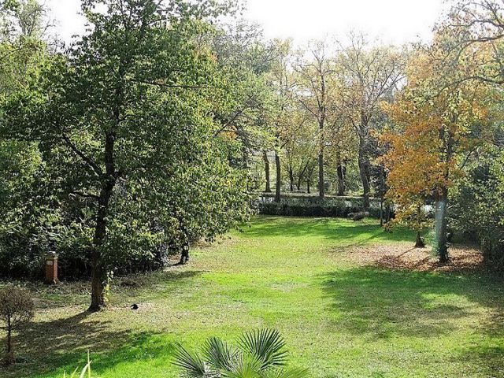
Surrounded by a park of more than 5 hectares of century-old trees, with a swimming pool, it has magnificent Italian frescoes, molded ceilings and beautiful period fireplaces.
The outbuildings include three independent dwellings, stables, a barn, a garage and an orangeraie.
The castle has in the basement a workshop, a cellar, a billiard room with access to the garden and a wine cellar.
The ground floor offers a superb hall with original tiling, carved wooden fireplace, access to the garden and the rear terrace, an office, a fitted kitchen and utility room, a pantry, a laundry room, a magnificent fireplace with molded ceilings , carved wooden fireplace, a toilet, a bedroom (used as an office) with ensuite bathroom, a second hall, a 12m2 room, a courtyard (sunny terrace, sheltered spaces), corridor, a workshop (fireplace origin, access to the garden) + wood reserve (2 floors), a bathroom, a boiler room (boiler, indoor barbecue).
The 1st floor offers a landing, a billiard room (woodwork, wall friezes) with rear balcony and front balcony, a corridor/sports area, a bedroom, a corridor, a bedroom (woodwork, fireplace) with ensuite shower room (shower, WC, basin) and dressing room (fireplace), a hallway, a bedroom with ensuite bathroom (bath, basin, WC), a bedroom with ensuiite shower room (shower, WC, sink, fireplace) and dressing room, a bedroom with ensuite bathroom (bath, sink), a shower room (WC, shower), a dressing room, a library, a bedroom and four additional independent rooms.
On the second floor is a huge attic containing the fort's grain elevator.Gite 1: 80m2
Ground floor: Living room/fitted kitchen with fireplace.
1st floor: 2 bedrooms + shower room (shower, sink, WC).Gite 2: 180m2
Ground floor: Living room with fireplace + kitchen + bathroom.
1st floor: 3 bedrooms.Gite 3: 160 m2
Ground floor: Shower room (WC, basin, shower) + living room + kitchen.
1st floor: 2 bedrooms.Outside: Large fenced and wooded plot facing south, 5x9m swimming pool, ruins of the original fort, outbuildings of 1000 m2 (9 buildings including garage, stables and storage).Superb property for immediate commercial exploitation, in an idyllic location!* The castle 840m2 + 420m2 attic
BASEMENT :
- Workshop of 43.66 m2
- corridor of 6.2 m2
- pantry of 11 m2
- billiard room of 12.83 m2 (access to the garden) +
- wine cellar of 14 m2.GROUND FLOOR :
- Hall of 76.72 m2 (original tiles, wooden fireplace - carved, exposed beams, columns, access to the garden and the rear terrace)
- living room/library of 67.90 m2 (original tiles, woodwork, carved fireplace)
- corridor of 4.77 m2
- office of 7.37 m2
- scullery of 4.29 m2
- fitted kitchen of 30.56 m2 (high and low units, electric and gas hobs, oven, microwave, dishwasher, cooker hood, wood stove)
- pantry of 2.98 m2
- corridor of 10.10 m2
- laundry room of 16.67 m2 (sinks, refrigerator, shelves)
- dining room of 64 m2 (original paneling, ceiling and tiling, carved wooden fireplace)
- corridor of 4.72 m2
- storage room of 1.28 m2
- WC of 4.5 m2 (hand basin, WC)
- office of 19.63 m2 (woodwork, parquet floors) with ensuite of 8.63 m2 (shower, sink, WC)
- hall of 29.07 m2
- room of 12 m2
- courtyard of 58.41 m2 (sunny terrace, sheltered areas)
- corridor of 8.82 m2
- workshop of 29.88 m2 (original fireplace, access to the garden)
- wood store (2 floors) of 60 m2
- bathroom of 2.34 m2
- boiler room of 20.59 m2 (boiler, indoor barbecue).1ST FLOOR :
- Landing of 8.62 m2
- billiard room of 79 m2 (woodwork, wall friezes) with rear balcony of 4.81 m2 and front balcony of 2.25 m2
- corridor/sports area of 5.89 m2
- bedroom of 12.26* Gite 1 : 80m2
GROUND FLOOR :
- Living room/fitted kitchen 40 m2 with fireplace.
1ST FLOOR :
- 2 bedrooms + bathroom (shower, basin, WC).* Gite 2 : 180m2
GROUND FLOOR :
- Living room with fireplace + kitchen + bathroom
1ST FLOOR :
- 3 rooms* Gite 3 : 160m2
GROUND FLOOR :
- Shower room (WC, basin, shower) + living room + kitchen
1st FLOOR :
- 2 bedrooms* The Grounds
5.63 hectare park planted with century-old trees, along the Canal du Midi. Large fenced and wooded land facing south + 5x9m swimming pool + ruins of the original fort + outbuildings of 1000 m2 (9 buildings including garage, stables and storage).* Village
Village located between Carcassonne and Toulouse, with all amenities, shops, schools, restaurants, cafes.* Sales Details
Agency fees charged to the seller. Partner agent-Delegation mandate.
Les informations sur les risques auxquels ce bien est expose sont disponibles sur le site Georisques: DPE in progress* Contact Us
France Property Angels ,
Ambre Schiena commercial agent (EI)Number of reception rooms : 5 :
Number of bedrooms : 14 :
Number of bath/shower rooms : 10 :
Habitable Area : 1000 m2
Land Area : 56300 m2 :
Taxe Fonciere : €4500; :
Storage : Yes:
Garage : Yes:
Parking: Yes :
County: Aude:
Postcode: 11000:
Near Town Centre: Yes:
Swimming pool : Yes:
Garden : Yes:* 17th century castle remodeled in the 18th century
* 3 gites
* OrOriginal elements: tiles, molded ceilings, carved wooden fireplaces, Italian frescoes...
* Wood burning stoves
* Part remains to be renovated if wanted
* Oil fired central heating
* Well
* Septic tank
* 5 minutes from all amenities
* 40mn from Carcassonne
* 45mn from Toulouse airport Vezi mai mult Vezi mai puțin Located between Carcassonne and Toulouse, bordered by the Canal du Midi, this magnificent 17th century castle, which was remodelled in the 18th century, includes numerous outbuildings. Enjoy living the lord's dream with all modern comforts!
Surrounded by a park of more than 5 hectares of century-old trees, with a swimming pool, it has magnificent Italian frescoes, molded ceilings and beautiful period fireplaces.
The outbuildings include three independent dwellings, stables, a barn, a garage and an orangeraie.
The castle has in the basement a workshop, a cellar, a billiard room with access to the garden and a wine cellar.
The ground floor offers a superb hall with original tiling, carved wooden fireplace, access to the garden and the rear terrace, an office, a fitted kitchen and utility room, a pantry, a laundry room, a magnificent fireplace with molded ceilings , carved wooden fireplace, a toilet, a bedroom (used as an office) with ensuite bathroom, a second hall, a 12m2 room, a courtyard (sunny terrace, sheltered spaces), corridor, a workshop (fireplace origin, access to the garden) + wood reserve (2 floors), a bathroom, a boiler room (boiler, indoor barbecue).
The 1st floor offers a landing, a billiard room (woodwork, wall friezes) with rear balcony and front balcony, a corridor/sports area, a bedroom, a corridor, a bedroom (woodwork, fireplace) with ensuite shower room (shower, WC, basin) and dressing room (fireplace), a hallway, a bedroom with ensuite bathroom (bath, basin, WC), a bedroom with ensuiite shower room (shower, WC, sink, fireplace) and dressing room, a bedroom with ensuite bathroom (bath, sink), a shower room (WC, shower), a dressing room, a library, a bedroom and four additional independent rooms.
On the second floor is a huge attic containing the fort's grain elevator.Gite 1: 80m2
Ground floor: Living room/fitted kitchen with fireplace.
1st floor: 2 bedrooms + shower room (shower, sink, WC).Gite 2: 180m2
Ground floor: Living room with fireplace + kitchen + bathroom.
1st floor: 3 bedrooms.Gite 3: 160 m2
Ground floor: Shower room (WC, basin, shower) + living room + kitchen.
1st floor: 2 bedrooms.Outside: Large fenced and wooded plot facing south, 5x9m swimming pool, ruins of the original fort, outbuildings of 1000 m2 (9 buildings including garage, stables and storage).Superb property for immediate commercial exploitation, in an idyllic location!* The castle 840m2 + 420m2 attic
BASEMENT :
- Workshop of 43.66 m2
- corridor of 6.2 m2
- pantry of 11 m2
- billiard room of 12.83 m2 (access to the garden) +
- wine cellar of 14 m2.GROUND FLOOR :
- Hall of 76.72 m2 (original tiles, wooden fireplace - carved, exposed beams, columns, access to the garden and the rear terrace)
- living room/library of 67.90 m2 (original tiles, woodwork, carved fireplace)
- corridor of 4.77 m2
- office of 7.37 m2
- scullery of 4.29 m2
- fitted kitchen of 30.56 m2 (high and low units, electric and gas hobs, oven, microwave, dishwasher, cooker hood, wood stove)
- pantry of 2.98 m2
- corridor of 10.10 m2
- laundry room of 16.67 m2 (sinks, refrigerator, shelves)
- dining room of 64 m2 (original paneling, ceiling and tiling, carved wooden fireplace)
- corridor of 4.72 m2
- storage room of 1.28 m2
- WC of 4.5 m2 (hand basin, WC)
- office of 19.63 m2 (woodwork, parquet floors) with ensuite of 8.63 m2 (shower, sink, WC)
- hall of 29.07 m2
- room of 12 m2
- courtyard of 58.41 m2 (sunny terrace, sheltered areas)
- corridor of 8.82 m2
- workshop of 29.88 m2 (original fireplace, access to the garden)
- wood store (2 floors) of 60 m2
- bathroom of 2.34 m2
- boiler room of 20.59 m2 (boiler, indoor barbecue).1ST FLOOR :
- Landing of 8.62 m2
- billiard room of 79 m2 (woodwork, wall friezes) with rear balcony of 4.81 m2 and front balcony of 2.25 m2
- corridor/sports area of 5.89 m2
- bedroom of 12.26* Gite 1 : 80m2
GROUND FLOOR :
- Living room/fitted kitchen 40 m2 with fireplace.
1ST FLOOR :
- 2 bedrooms + bathroom (shower, basin, WC).* Gite 2 : 180m2
GROUND FLOOR :
- Living room with fireplace + kitchen + bathroom
1ST FLOOR :
- 3 rooms* Gite 3 : 160m2
GROUND FLOOR :
- Shower room (WC, basin, shower) + living room + kitchen
1st FLOOR :
- 2 bedrooms* The Grounds
5.63 hectare park planted with century-old trees, along the Canal du Midi. Large fenced and wooded land facing south + 5x9m swimming pool + ruins of the original fort + outbuildings of 1000 m2 (9 buildings including garage, stables and storage).* Village
Village located between Carcassonne and Toulouse, with all amenities, shops, schools, restaurants, cafes.* Sales Details
Agency fees charged to the seller. Partner agent-Delegation mandate.
Les informations sur les risques auxquels ce bien est expose sont disponibles sur le site Georisques: DPE in progress* Contact Us
France Property Angels ,
Ambre Schiena commercial agent (EI)Number of reception rooms : 5 :
Number of bedrooms : 14 :
Number of bath/shower rooms : 10 :
Habitable Area : 1000 m2
Land Area : 56300 m2 :
Taxe Fonciere : €4500; :
Storage : Yes:
Garage : Yes:
Parking: Yes :
County: Aude:
Postcode: 11000:
Near Town Centre: Yes:
Swimming pool : Yes:
Garden : Yes:* 17th century castle remodeled in the 18th century
* 3 gites
* OrOriginal elements: tiles, molded ceilings, carved wooden fireplaces, Italian frescoes...
* Wood burning stoves
* Part remains to be renovated if wanted
* Oil fired central heating
* Well
* Septic tank
* 5 minutes from all amenities
* 40mn from Carcassonne
* 45mn from Toulouse airport