FOTOGRAFIILE SE ÎNCARCĂ...
Casă & casă pentru o singură familie de vânzare în Pradines
2.935.283 RON
Casă & Casă pentru o singură familie (De vânzare)
Referință:
PFYR-T175507
/ 1-ifpc43320
Referință:
PFYR-T175507
Țară:
FR
Oraș:
Pradines
Cod poștal:
42630
Categorie:
Proprietate rezidențială
Tipul listării:
De vânzare
Tipul proprietății:
Casă & Casă pentru o singură familie
Subtip proprietate:
Cabană
De lux:
Da
Dimensiuni proprietate:
340 m²
Dimensiuni teren:
6.032 m²
Dormitoare:
5
Băi:
5
Sistem de încălzire:
Încălzire individuală
Combustibil de încălzire:
Încălzire electrică
Consum de energie:
230
Emisii de gaz cu efecte de seră:
7
Parcări:
1
Garaje:
1
Șemineu:
Da
Balcon:
Da
Terasă:
Da
Beci:
Da
Teren împrejmuit:
Da
Internet access:
Da
Cuptor:
Da
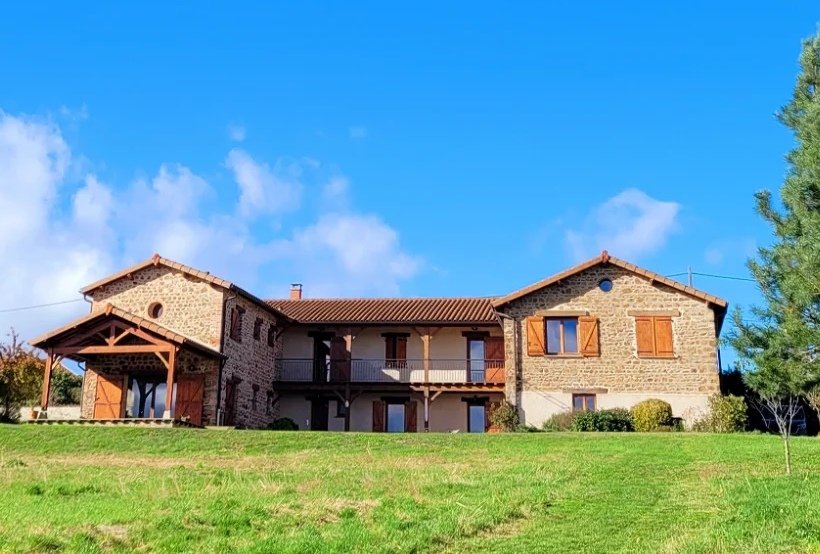
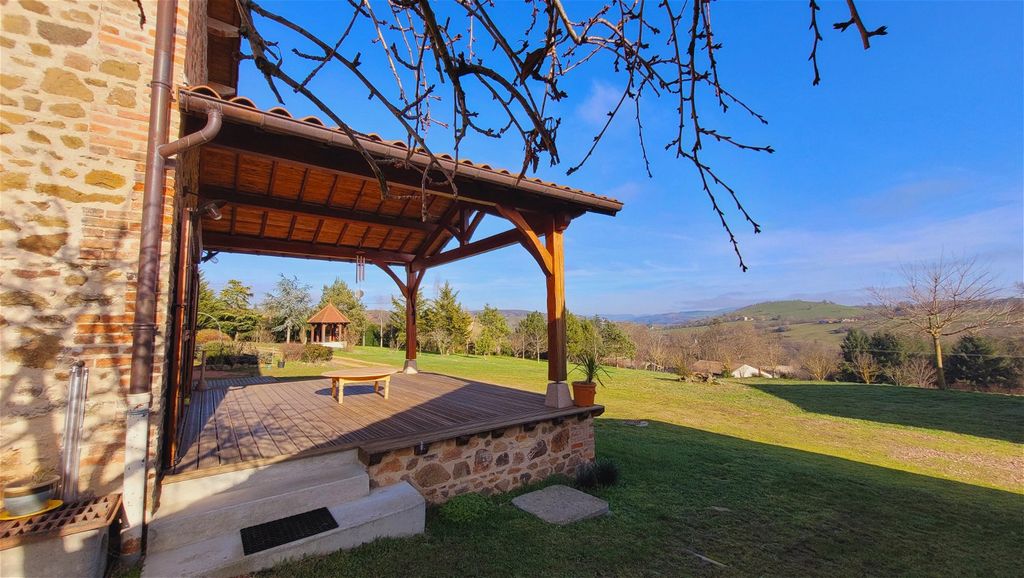
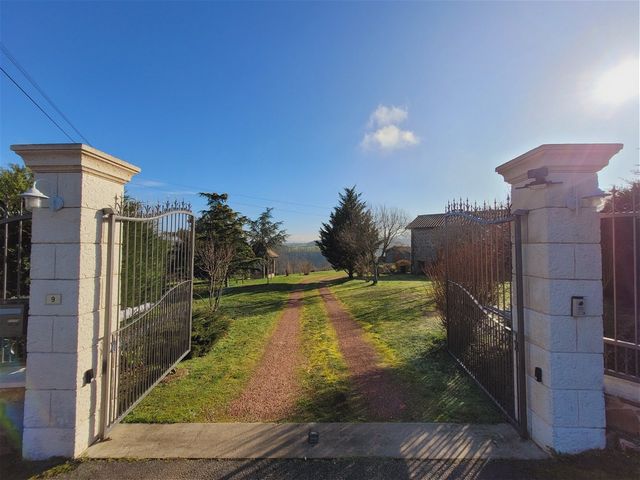
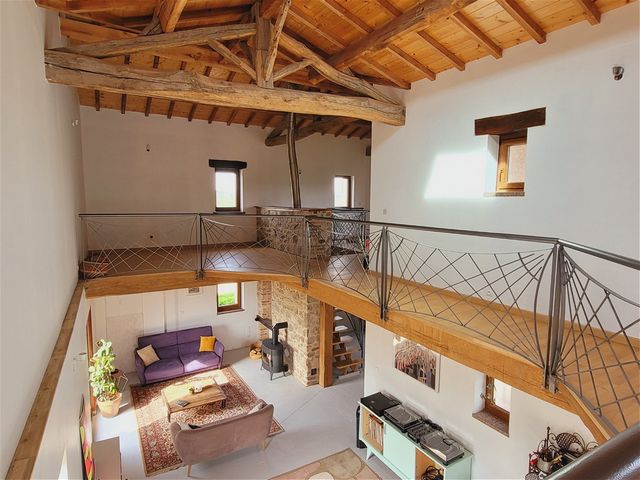
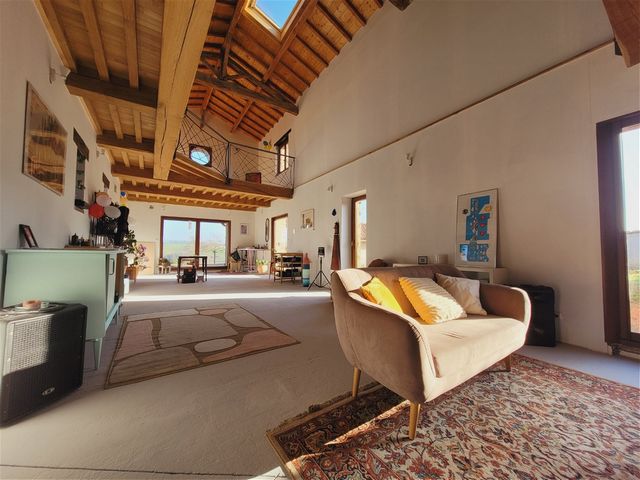
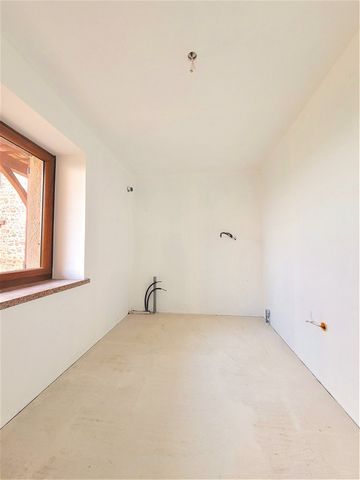
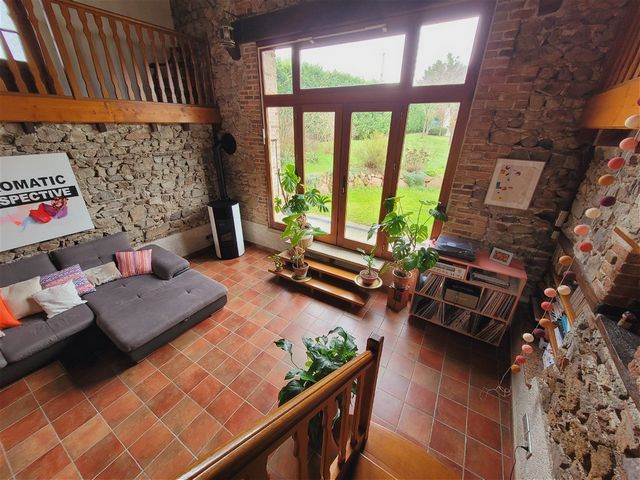
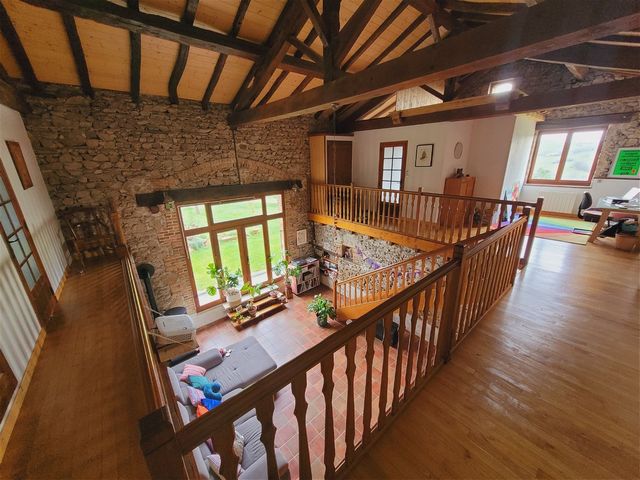
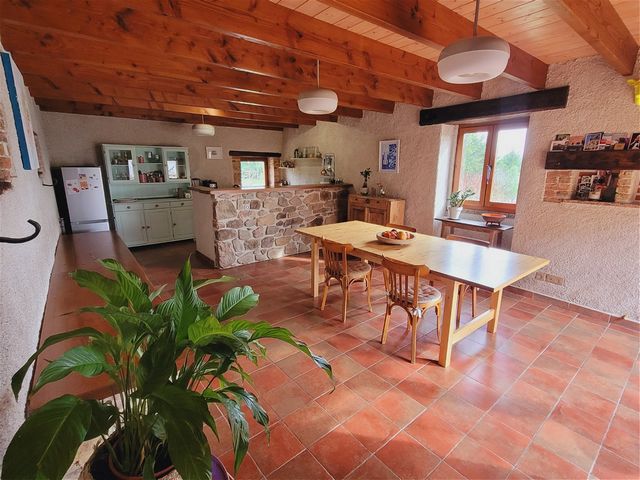
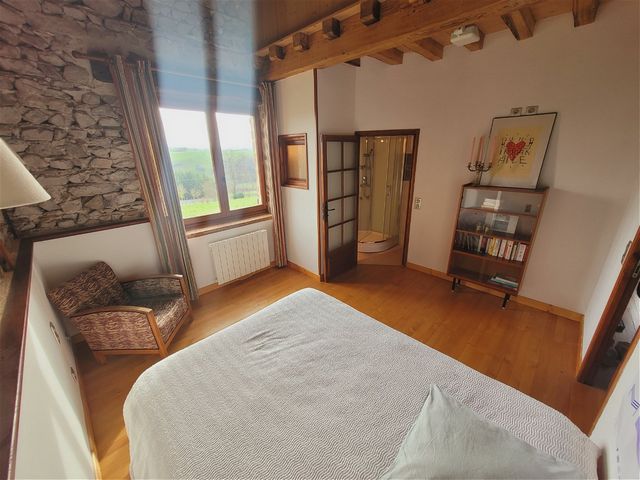
Very beautiful property in the Loire surrounded by nature 15 minutes from Roanne and 50 minutes from Lyon.This old farmhouse recently renovated (complete roof, framework, walls with exposed stones, carpentry, electricity, etc.) consists of 340 m2 of living space, and 140 m² of outbuildings in a fully enclosed and wooded park of 6032 m² offering a perfectly clear view.The right part of the "U" offers 140 m² completely renovated and habitable. Starting with a kitchen, a living room with exposed stones and beams, a bathroom with WC, a laundry room and its cellar. The mezzanine offers 1 office space, 1 dressing room and 2 bedrooms with wooden parquet floors, each with its own bathroom.Kitchen - 31 m²
Living room - 33.5 m²
Shower room - 3.65 m²
Laundry room - 12.8 m²
Cellar - 13.65 m²
Office Space - 10.2 m²
Dressing room - 7.04 m²
Bedroom 1 - 12 m²
Shower room - 2.5 m²
Bedroom 2 - 12.31 m²
Shower room - 3.6 m²Concerning the central part and the left wing which offer 200 m², the structural work has been carried out. Work to be planned to finalize. All that remains is to personalize according to your tastes: the floors, the paints, the kitchen and the sanitary facilities.In these parts, we find on the ground floor a large entrance, WC, a large living room of more than 65 m² very bright with several sliding pocket windows opening onto a wooden terrace, a master bedroom with bathroom , a dressing room. The upper floor, served by a mezzanine, consists of 2 living room areas, an office space, as well as 2 additional bedrooms, a bathroom and WC. All opening onto a central exterior balcony.Entrance - 15.70 m²
WC - 1.30 m²
Kitchen / living room - 65 m²
Terrace
Master bedroom - 14.6 m²
Bathroom - 7.35 m²
Dressing room - 6.2 m²
Mezzanine office space - 14.88 m²
Mezzanine living room area 1 - 11.86 m²
Mezzanine living room area 2 - 20.16 m²
Bedroom 1 - 13.54 m²
Bedroom 2 - 13.14 m²
Shower room - 4.36 m²
WC - 1.38 m²
BalconyUnderfloor heating and heat pump sized for the entire residence, double-glazed frames. Centralized vacuum cleaner provided. Wood stove and pellet stove each 12Kw in addition to underfloor heating. Autonomous and compliant micro-station sanitation. A well allows exterior watering as well as the supply of toilet water to save natural resources.Electric gate at the entrance to the property. Sheltered garage of 100 m² and workshop outbuilding (chalet) of 40 m², each supplied with water and electricity. Aviary for birds.
The development possibilities are numerous, family home, b&b or 2 separate dwellings.Privately. No agency fees. Fluent spoken English. Access
Distance to Lyon Airport (LYS) Terminal 1 = 1h20 via (A89) (A432)
Distance to Lyon city center = 50min via (A89)
Distance to Roanne city center = 15min via (N7) Vezi mai mult Vezi mai puțin Summary
Very beautiful property in the Loire surrounded by nature 15 minutes from Roanne and 50 minutes from Lyon.This old farmhouse recently renovated (complete roof, framework, walls with exposed stones, carpentry, electricity, etc.) consists of 340 m2 of living space, and 140 m² of outbuildings in a fully enclosed and wooded park of 6032 m² offering a perfectly clear view.The right part of the "U" offers 140 m² completely renovated and habitable. Starting with a kitchen, a living room with exposed stones and beams, a bathroom with WC, a laundry room and its cellar. The mezzanine offers 1 office space, 1 dressing room and 2 bedrooms with wooden parquet floors, each with its own bathroom.Kitchen - 31 m²
Living room - 33.5 m²
Shower room - 3.65 m²
Laundry room - 12.8 m²
Cellar - 13.65 m²
Office Space - 10.2 m²
Dressing room - 7.04 m²
Bedroom 1 - 12 m²
Shower room - 2.5 m²
Bedroom 2 - 12.31 m²
Shower room - 3.6 m²Concerning the central part and the left wing which offer 200 m², the structural work has been carried out. Work to be planned to finalize. All that remains is to personalize according to your tastes: the floors, the paints, the kitchen and the sanitary facilities.In these parts, we find on the ground floor a large entrance, WC, a large living room of more than 65 m² very bright with several sliding pocket windows opening onto a wooden terrace, a master bedroom with bathroom , a dressing room. The upper floor, served by a mezzanine, consists of 2 living room areas, an office space, as well as 2 additional bedrooms, a bathroom and WC. All opening onto a central exterior balcony.Entrance - 15.70 m²
WC - 1.30 m²
Kitchen / living room - 65 m²
Terrace
Master bedroom - 14.6 m²
Bathroom - 7.35 m²
Dressing room - 6.2 m²
Mezzanine office space - 14.88 m²
Mezzanine living room area 1 - 11.86 m²
Mezzanine living room area 2 - 20.16 m²
Bedroom 1 - 13.54 m²
Bedroom 2 - 13.14 m²
Shower room - 4.36 m²
WC - 1.38 m²
BalconyUnderfloor heating and heat pump sized for the entire residence, double-glazed frames. Centralized vacuum cleaner provided. Wood stove and pellet stove each 12Kw in addition to underfloor heating. Autonomous and compliant micro-station sanitation. A well allows exterior watering as well as the supply of toilet water to save natural resources.Electric gate at the entrance to the property. Sheltered garage of 100 m² and workshop outbuilding (chalet) of 40 m², each supplied with water and electricity. Aviary for birds.
The development possibilities are numerous, family home, b&b or 2 separate dwellings.Privately. No agency fees. Fluent spoken English. Access
Distance to Lyon Airport (LYS) Terminal 1 = 1h20 via (A89) (A432)
Distance to Lyon city center = 50min via (A89)
Distance to Roanne city center = 15min via (N7)