FOTOGRAFIILE SE ÎNCARCĂ...
Casă & casă pentru o singură familie de vânzare în Aubenas
4.361.820 RON
Casă & Casă pentru o singură familie (De vânzare)
Referință:
PFYR-T176393
/ 1460-67846dd
Referință:
PFYR-T176393
Țară:
FR
Oraș:
Aubenas
Cod poștal:
07200
Categorie:
Proprietate rezidențială
Tipul listării:
De vânzare
Tipul proprietății:
Casă & Casă pentru o singură familie
De lux:
Da
Dimensiuni proprietate:
306 m²
Dimensiuni teren:
40.646 m²
Dormitoare:
3
Băi:
1
Consum de energie:
323
Emisii de gaz cu efecte de seră:
65
Parcări:
1
Garaje:
1
Piscină:
Da
Terasă:
Da
Beci:
Da
VALORI MEDII ALE CASELOR ÎN AUBENAS
PREȚ PROPRIETĂȚI IMOBILIARE PER M² ÎN ORAȘE DIN APROPIERE
| Oraș |
Preț mediu per m² casă |
Preț mediu per m² apartament |
|---|---|---|
| Montélimar | 12.829 RON | 10.831 RON |
| Saint-Paul-Trois-Châteaux | 13.553 RON | - |
| Saint-Ambroix | 8.462 RON | - |
| Grignan | 15.181 RON | - |
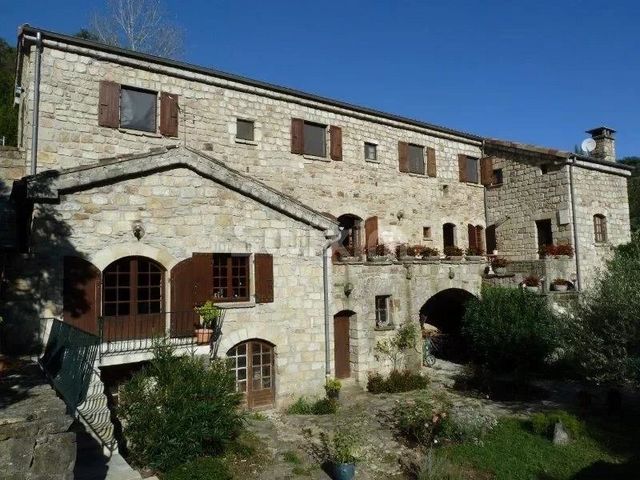
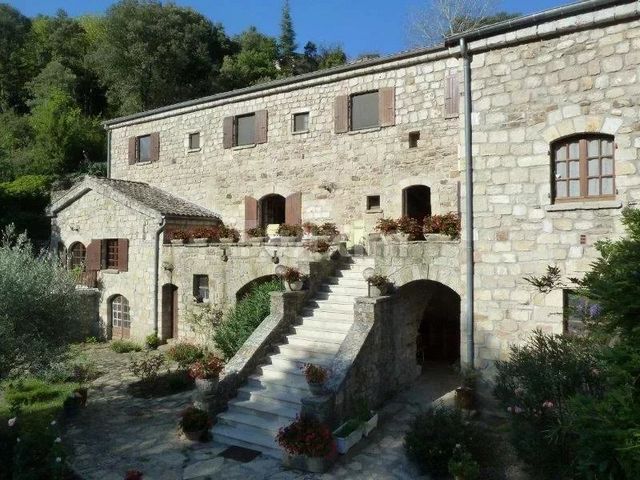
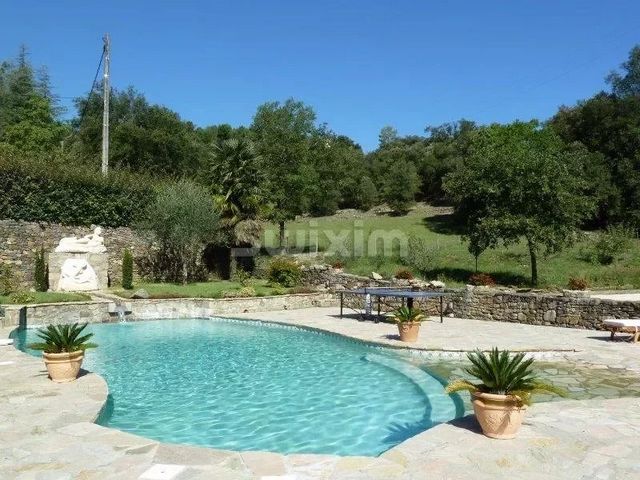
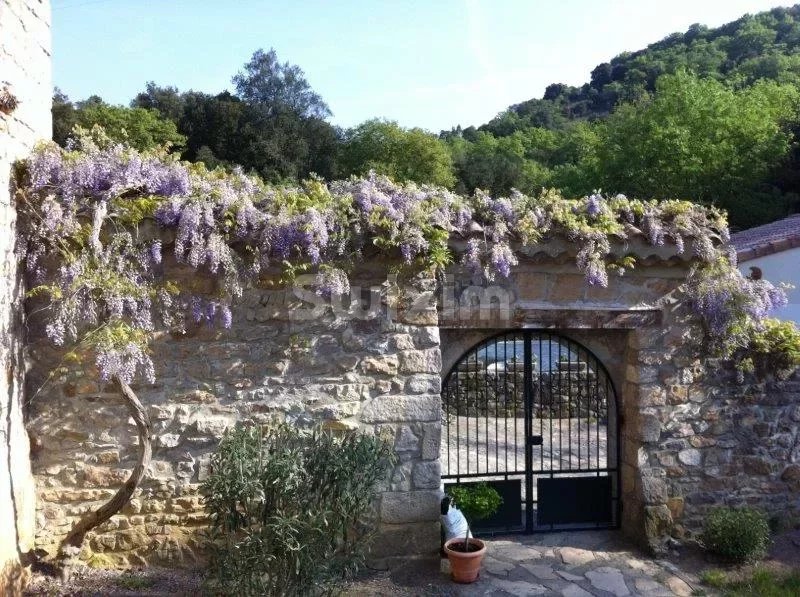
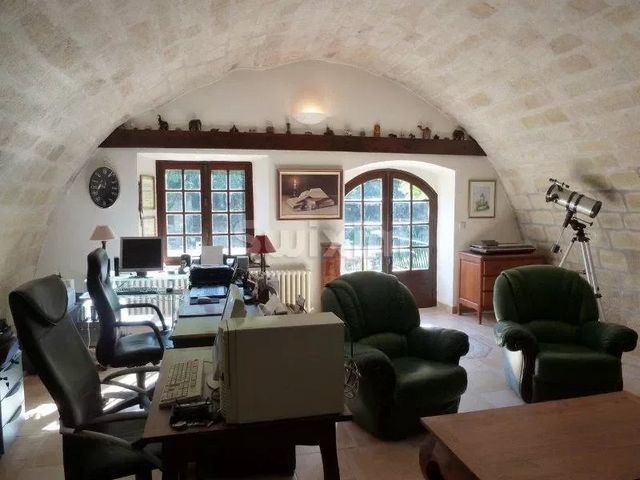
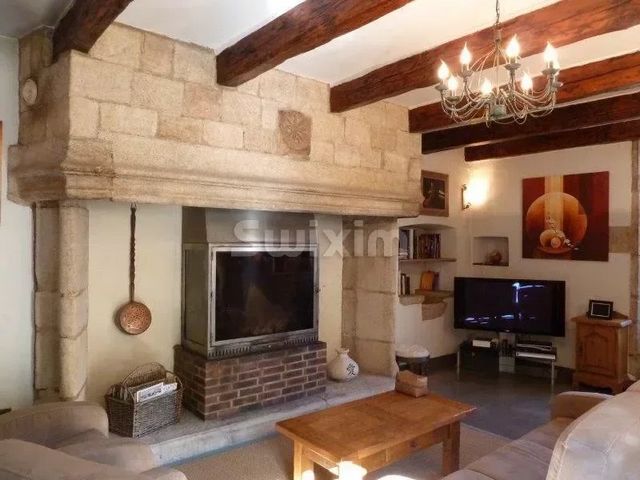
On entering, you are greeted by a private courtyard of 238m², richly planted with trees, offering a haven of peace and greenery. A majestic staircase leads to a charming natural stone terrace, inviting you to relax.
On the first floor, an entrance hall leads to a lounge with an impressive stone fireplace and wood burner, creating a warm and friendly atmosphere. The mullioned windows add a touch of authenticity and flood the rooms with natural light. The kitchen and dining room, opening onto the main terrace, provide an ideal setting for meals with family and friends. An additional sitting room, located in the former prayer room with its vaulted stone ceiling, adds a touch of history and character to this unique space.
On the upper floor, six spacious bedrooms, including a master suite with its own private terrace, offer intimate and comfortable spaces for relaxing. Two shower rooms and a bathroom complete this floor, offering modern comforts suited to a contemporary lifestyle.
On the garden level, six vast cellars, formerly vaulted stables, offer a versatile space that can be converted into workshops, a wine cellar, a boiler room or a garage, depending on the occupants' needs.
The 4 hectares of grounds surrounding the property are a natural gem, dotted with mature trees and crossed by two streams. A 12 x 6.5 m heated swimming pool, complete with waterfall and Californian beach, provides a refreshing backdrop for sunny days. The 5.6 x 4.4 m pool house, equipped with a kitchen, wood-burning oven, shower and toilet, is the ideal place to relax and enjoy outdoor living.
All in all, this property offers a real little piece of paradise, combining historic charm, modern comforts and an exceptional natural setting. For more information or to arrange a viewing, please contact Dominique DELSAUT Agent commercial indépendant Swixim sur votre secteur : Agency fees payable by vendor - Montant estimé des dépenses annuelles d'énergie pour un usage standard, établi à partir des prix de l'énergie de l'année 2021 : 6150€ ~ 8400€ - Dominique DELSAUT - Agent commercial - EI - RSAC / Pau The property is south facing. It has countryside views.Rooms:* 3 Bedrooms
* 1 Living-room
* 1 Garage
* 3 Cellars
* 1 Garden shelter
* 1 Hallway
* 1 Walk-in closet
* 1 Entrance
* 1 Lavatory
* 1 Living room/dining area
* 1 Pool house
* 1 Bathroom / Lavatory
* 28 m2 Terrace
* 40646 m2 LandServices:* Whirlpool tub
* Fireplace
* Double glazing
* Well drilling
* Spring
* Bowling green
* Swimming poolNearby:* Town centre
* Movies
* Shops
* Day care
* Primary school
* Middle school
* Bus hub
* Hospital/clinic
* Doctor
* Public pool
* On main road
* Sport center
* Supermarket
* Tennis Vezi mai mult Vezi mai puțin Situated in the southern Ardèche, near Aubenas, this magnificent 12th-century stone residence, covering 306m², is a true architectural work of art, bearing witness to the timeless charm of medieval times, as its owner claims. The meticulous restoration of this property has preserved its authentic character while offering modern facilities for absolute comfort.
On entering, you are greeted by a private courtyard of 238m², richly planted with trees, offering a haven of peace and greenery. A majestic staircase leads to a charming natural stone terrace, inviting you to relax.
On the first floor, an entrance hall leads to a lounge with an impressive stone fireplace and wood burner, creating a warm and friendly atmosphere. The mullioned windows add a touch of authenticity and flood the rooms with natural light. The kitchen and dining room, opening onto the main terrace, provide an ideal setting for meals with family and friends. An additional sitting room, located in the former prayer room with its vaulted stone ceiling, adds a touch of history and character to this unique space.
On the upper floor, six spacious bedrooms, including a master suite with its own private terrace, offer intimate and comfortable spaces for relaxing. Two shower rooms and a bathroom complete this floor, offering modern comforts suited to a contemporary lifestyle.
On the garden level, six vast cellars, formerly vaulted stables, offer a versatile space that can be converted into workshops, a wine cellar, a boiler room or a garage, depending on the occupants' needs.
The 4 hectares of grounds surrounding the property are a natural gem, dotted with mature trees and crossed by two streams. A 12 x 6.5 m heated swimming pool, complete with waterfall and Californian beach, provides a refreshing backdrop for sunny days. The 5.6 x 4.4 m pool house, equipped with a kitchen, wood-burning oven, shower and toilet, is the ideal place to relax and enjoy outdoor living.
All in all, this property offers a real little piece of paradise, combining historic charm, modern comforts and an exceptional natural setting. For more information or to arrange a viewing, please contact Dominique DELSAUT Agent commercial indépendant Swixim sur votre secteur : Agency fees payable by vendor - Montant estimé des dépenses annuelles d'énergie pour un usage standard, établi à partir des prix de l'énergie de l'année 2021 : 6150€ ~ 8400€ - Dominique DELSAUT - Agent commercial - EI - RSAC / Pau The property is south facing. It has countryside views.Rooms:* 3 Bedrooms
* 1 Living-room
* 1 Garage
* 3 Cellars
* 1 Garden shelter
* 1 Hallway
* 1 Walk-in closet
* 1 Entrance
* 1 Lavatory
* 1 Living room/dining area
* 1 Pool house
* 1 Bathroom / Lavatory
* 28 m2 Terrace
* 40646 m2 LandServices:* Whirlpool tub
* Fireplace
* Double glazing
* Well drilling
* Spring
* Bowling green
* Swimming poolNearby:* Town centre
* Movies
* Shops
* Day care
* Primary school
* Middle school
* Bus hub
* Hospital/clinic
* Doctor
* Public pool
* On main road
* Sport center
* Supermarket
* Tennis