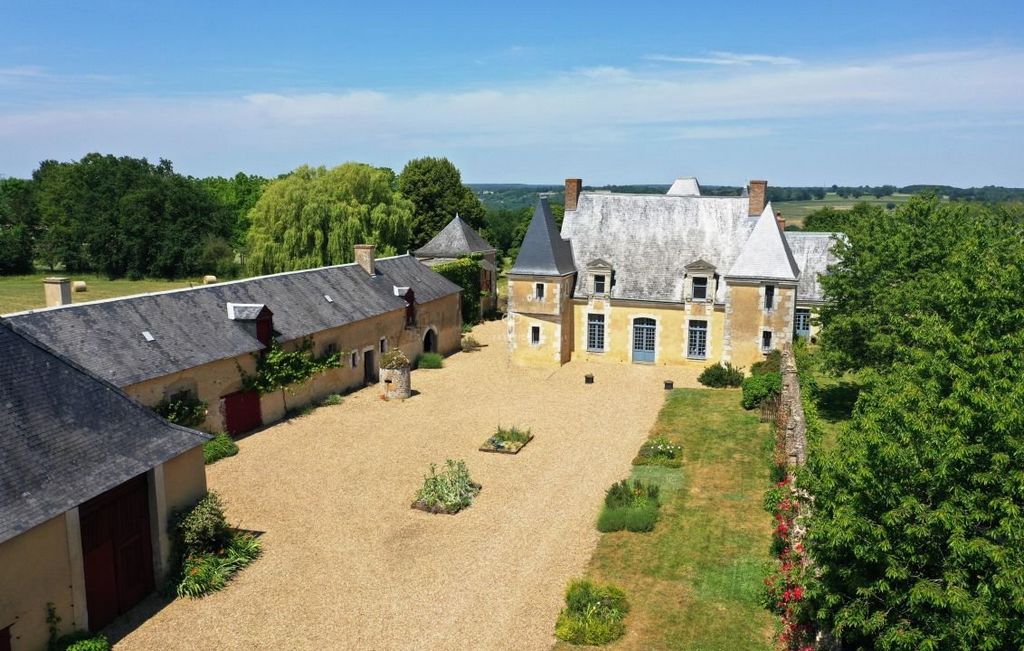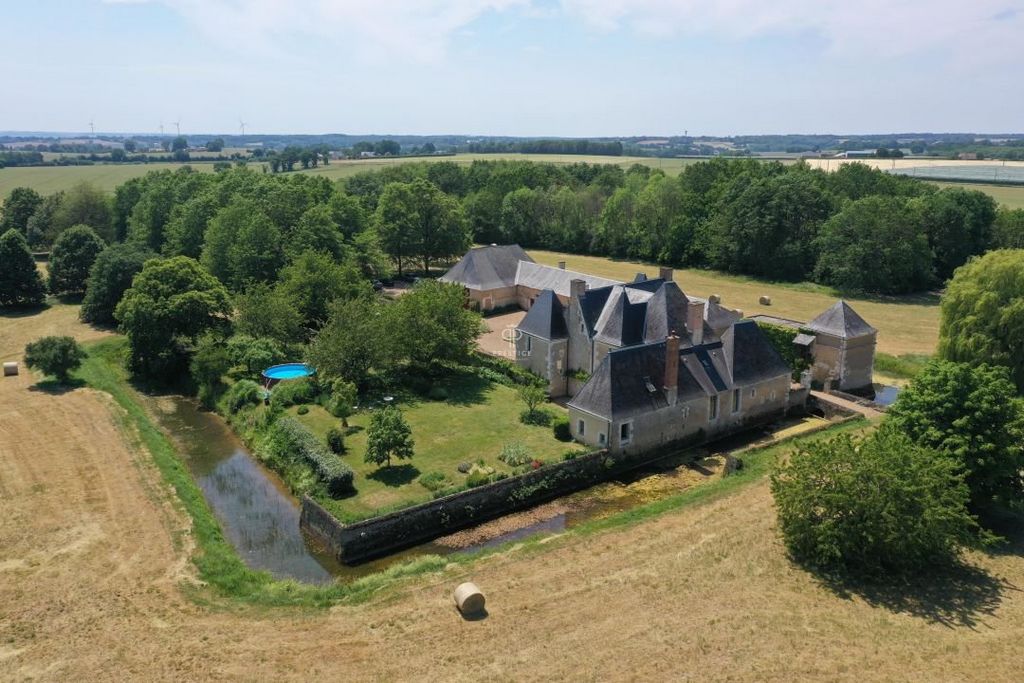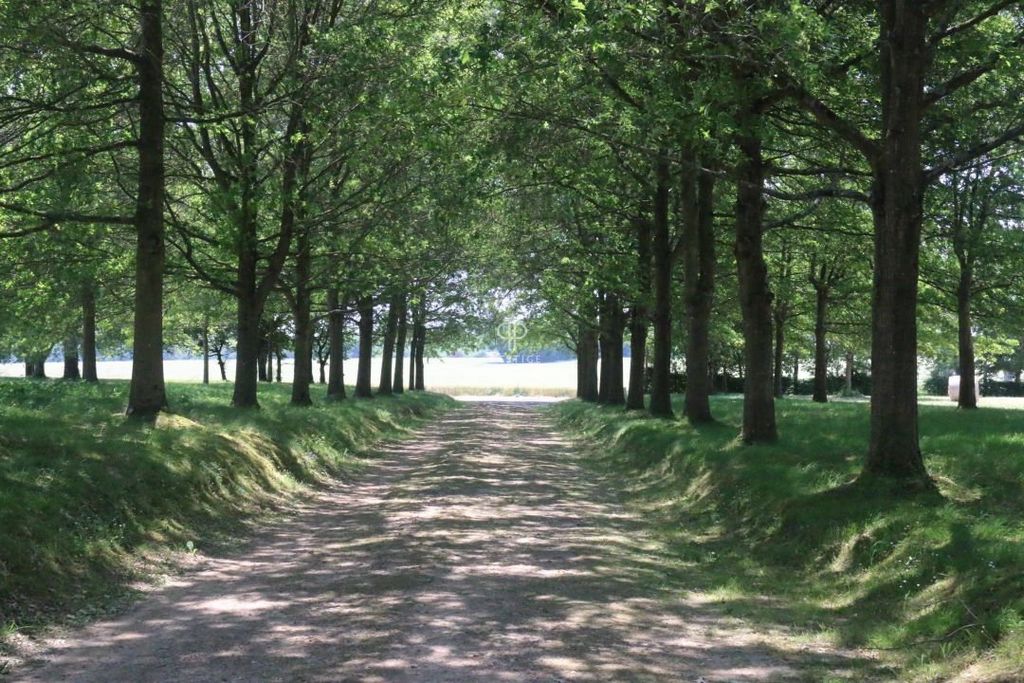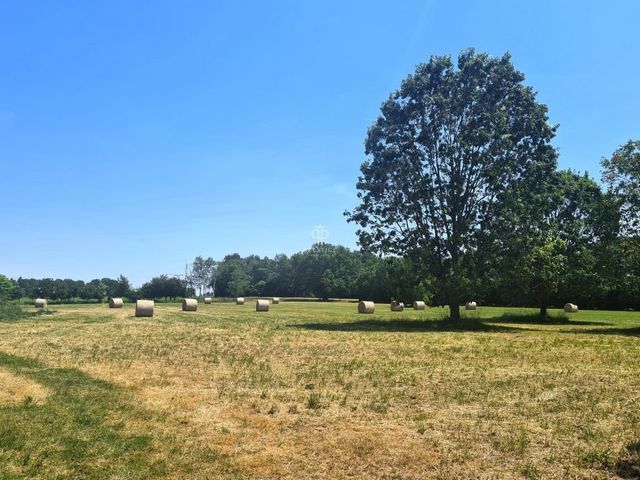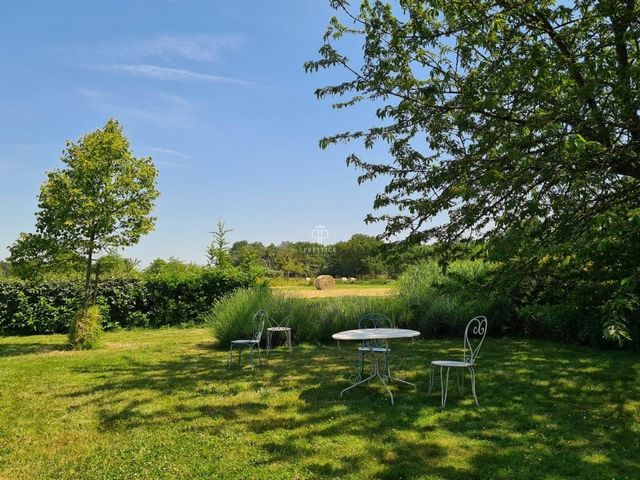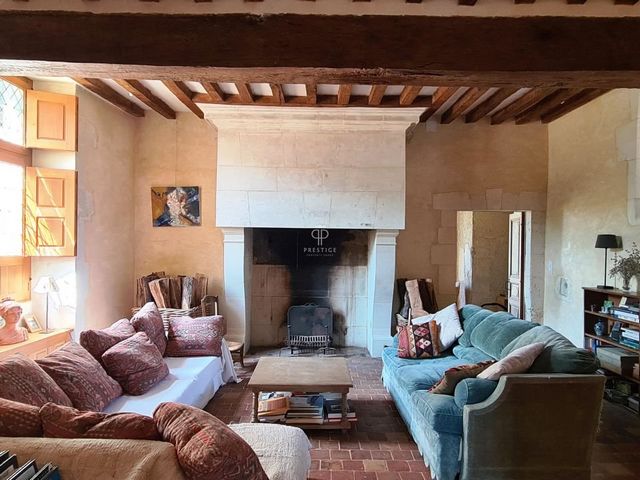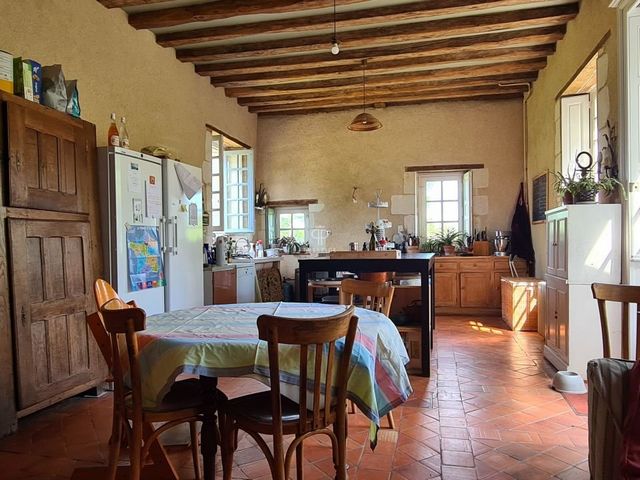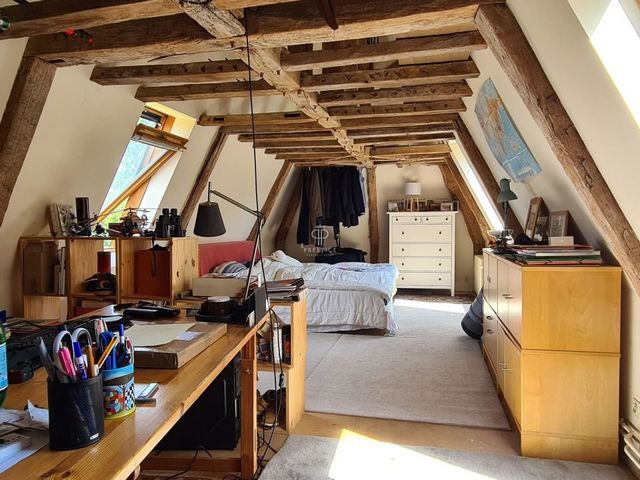FOTOGRAFIILE SE ÎNCARCĂ...
Casă & casă pentru o singură familie de vânzare în Château-du-Loir
7.215.344 RON
Casă & Casă pentru o singură familie (De vânzare)
Referință:
PFYR-T177640
/ 127-247435
Absolutely exquisite 5 bedroom historical Chateau with outbuildings, nestling in over 18 acres of beautiful landscaped gardens, meadows and woodland, enjoying far reaching countryside views from its peaceful location near all amenities in Montval sur Loir. This elegant listed property is situated in the upper Loire Valley, Sarthe department, not far from a state-owned forest that provides a fabulous place to get away from it all, in a hilly, wooded region that foreshadows the Loir valley. A small, pleasant town 6 km away, with good rail links, offers a full range of services. The dwelling was probably built in the 15th century, then extended and altered in the early 17th and 18th centuries. The old dwelling is flanked by two towers built in 1601 and extended at the rear by two wings, one of which was built in the early 18th century. It is built of stone and has a slate roof. The frames, quoins and cornices are made of tufa stone. It comprises of an entrance hall (14m2) tiled with terracotta floor tiles, wainscoting, living room (30m2), tiled with terracotta floor tiles, 17th century tufa fireplace, small room in the adjoining tower, living room (31m2), shower room (5m2) and corridor, on the ground floor. There is also a central living room (32m2), dining room (23m2) with baluster stairway, corridor with shower room and separate WC, and kitchen (37m2), on this floor. On the first floor are 5 bedrooms, 2 with fireplaces, a shower room, 2 bathrooms and wc. Above is an attic. The outbuildings form a courtyard in front of the manor house: - A barn (137m2), 4.11 m high, rammed earth floor, tiled and slate roof. - A boiler room. - An old stable (5.22 x 14.1 or 73.8m2), 3 m high, cement floor. - An old forge (5 x 6.5 i. e. 33m2), 2.3 m high, with fireplace. - A garage (6.7 x 8.3 or 56m2), 2.77 m high. - Various small utility rooms. - A former dovecote (4.2 x 4.05,17m2), 2.8 m high, with a room above it that was formerly habitable. This charming property is accessed via a driveway planted with American oaks. Its beautifully landscaped courtyard, outbuildings and garden are surrounded by a moat spanned by two stone bridges. The surrounding area comprises a series of plots of meadows and woodlands totalling 18.28 acres. They provide sufficient land to ensure good environmental protection.
Vezi mai mult
Vezi mai puțin
Absolutely exquisite 5 bedroom historical Chateau with outbuildings, nestling in over 18 acres of beautiful landscaped gardens, meadows and woodland, enjoying far reaching countryside views from its peaceful location near all amenities in Montval sur Loir. This elegant listed property is situated in the upper Loire Valley, Sarthe department, not far from a state-owned forest that provides a fabulous place to get away from it all, in a hilly, wooded region that foreshadows the Loir valley. A small, pleasant town 6 km away, with good rail links, offers a full range of services. The dwelling was probably built in the 15th century, then extended and altered in the early 17th and 18th centuries. The old dwelling is flanked by two towers built in 1601 and extended at the rear by two wings, one of which was built in the early 18th century. It is built of stone and has a slate roof. The frames, quoins and cornices are made of tufa stone. It comprises of an entrance hall (14m2) tiled with terracotta floor tiles, wainscoting, living room (30m2), tiled with terracotta floor tiles, 17th century tufa fireplace, small room in the adjoining tower, living room (31m2), shower room (5m2) and corridor, on the ground floor. There is also a central living room (32m2), dining room (23m2) with baluster stairway, corridor with shower room and separate WC, and kitchen (37m2), on this floor. On the first floor are 5 bedrooms, 2 with fireplaces, a shower room, 2 bathrooms and wc. Above is an attic. The outbuildings form a courtyard in front of the manor house: - A barn (137m2), 4.11 m high, rammed earth floor, tiled and slate roof. - A boiler room. - An old stable (5.22 x 14.1 or 73.8m2), 3 m high, cement floor. - An old forge (5 x 6.5 i. e. 33m2), 2.3 m high, with fireplace. - A garage (6.7 x 8.3 or 56m2), 2.77 m high. - Various small utility rooms. - A former dovecote (4.2 x 4.05,17m2), 2.8 m high, with a room above it that was formerly habitable. This charming property is accessed via a driveway planted with American oaks. Its beautifully landscaped courtyard, outbuildings and garden are surrounded by a moat spanned by two stone bridges. The surrounding area comprises a series of plots of meadows and woodlands totalling 18.28 acres. They provide sufficient land to ensure good environmental protection.
Referință:
PFYR-T177640
Țară:
FR
Oraș:
Château-du-Loir
Cod poștal:
72500
Categorie:
Proprietate rezidențială
Tipul listării:
De vânzare
Tipul proprietății:
Casă & Casă pentru o singură familie
Subtip proprietate:
Castel
De lux:
Da
Dimensiuni proprietate:
400 m²
Dimensiuni teren:
73.965 m²
Dormitoare:
5
Băi:
3
Parcări:
1
Garaje:
1
Șemineu:
Da
PREȚ PROPRIETĂȚI IMOBILIARE PER M² ÎN ORAȘE DIN APROPIERE
| Oraș |
Preț mediu per m² casă |
Preț mediu per m² apartament |
|---|---|---|
| Montoire-sur-le-Loir | 6.010 RON | - |
| Saint-Calais | 5.570 RON | - |
| Saint-Cyr-sur-Loire | 14.807 RON | - |
| Le Mans | 9.852 RON | 7.631 RON |
| Château-Renault | 6.309 RON | - |
| Tours | 12.556 RON | 14.377 RON |
| Sarthe | 7.249 RON | 8.277 RON |
| Indre-et-Loire | 7.650 RON | 9.445 RON |
| Amboise | 9.719 RON | - |
| La Ferté-Bernard | 6.484 RON | - |

