1.491.088 RON
4 dorm
182 m²

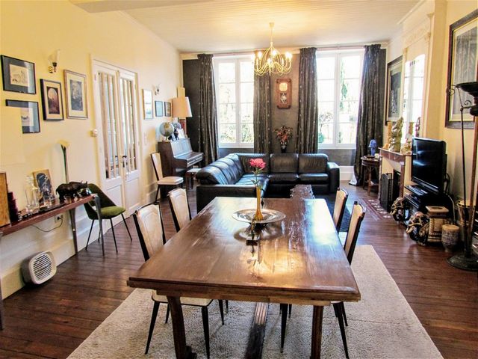
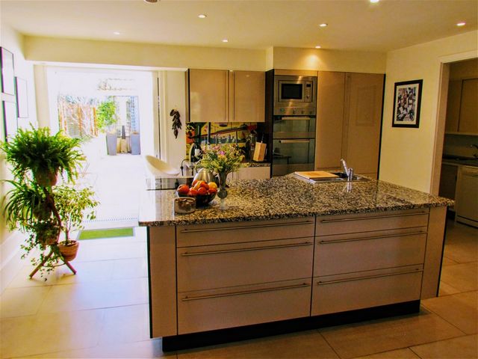
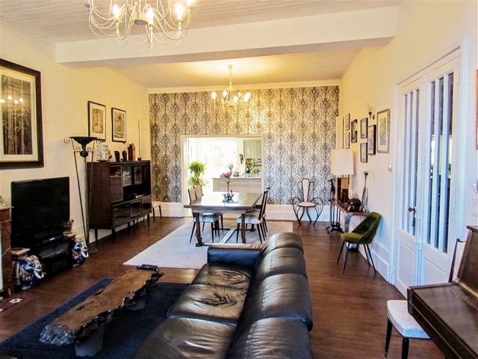
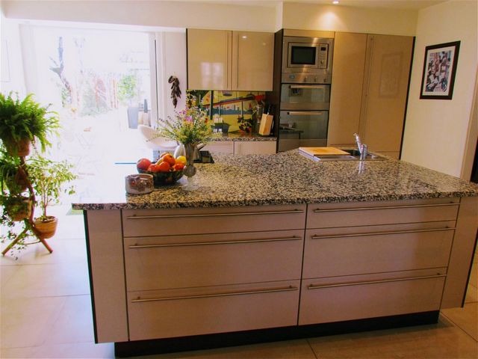
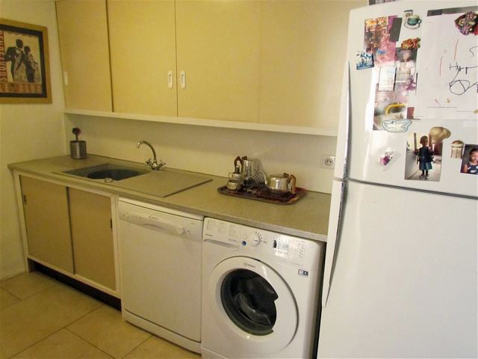
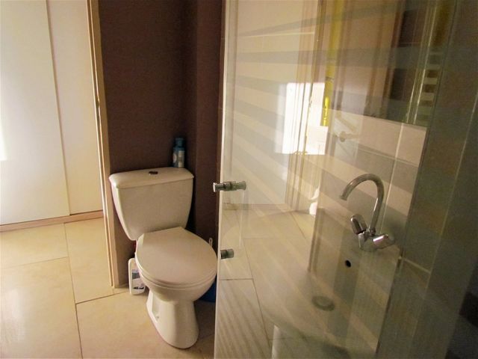
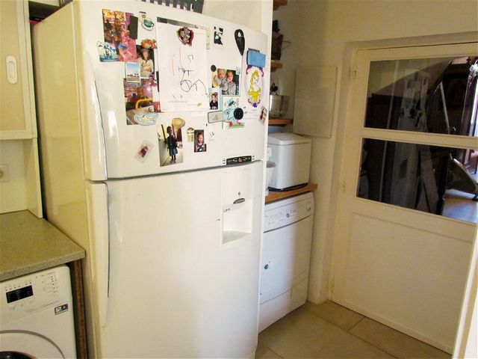
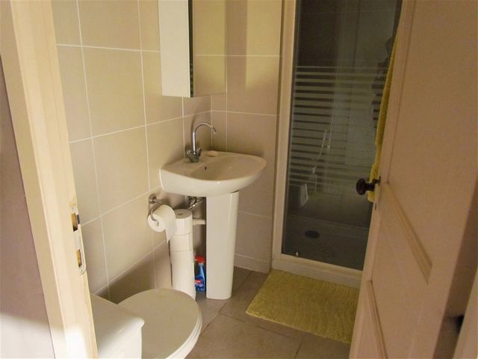

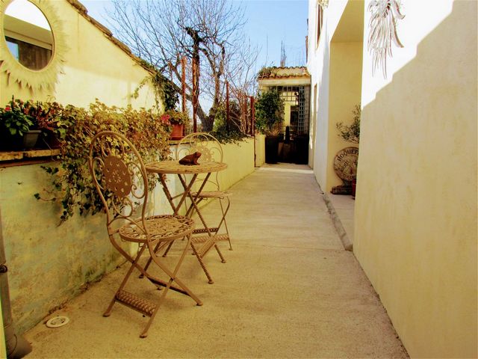
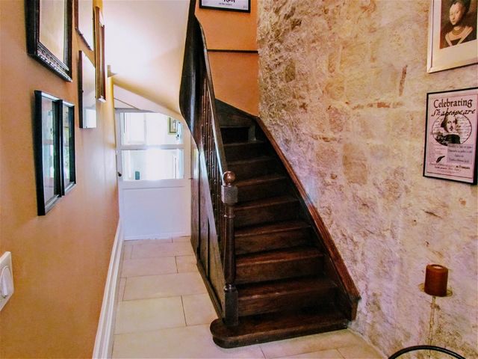
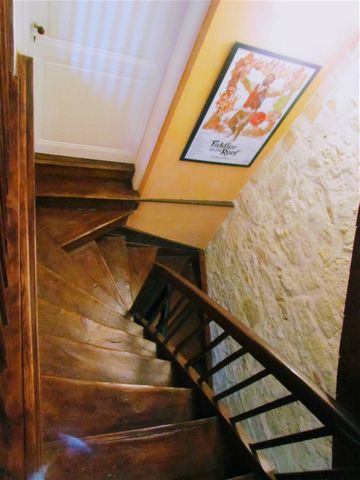
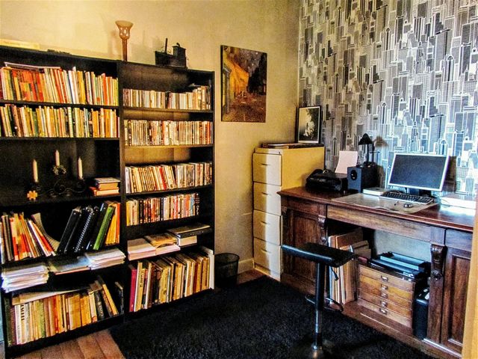
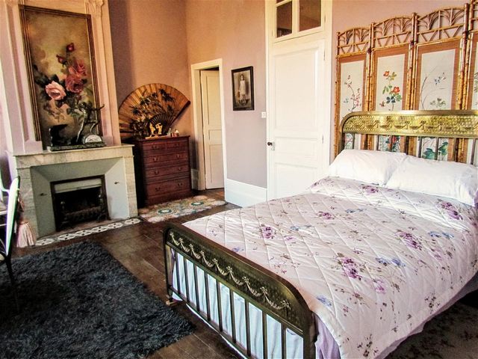
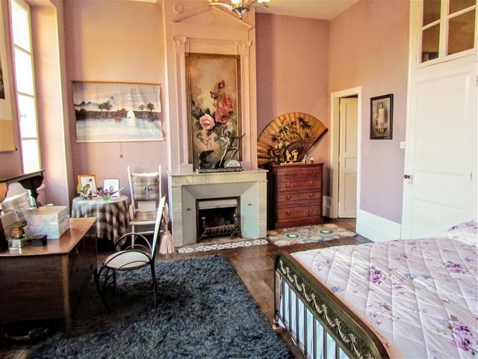
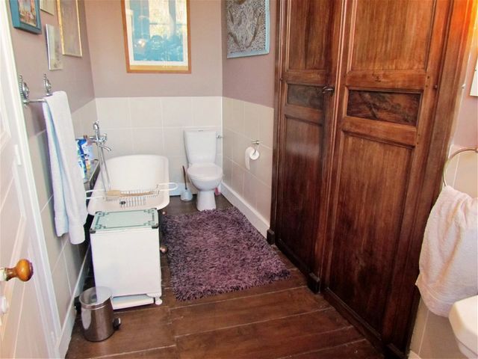
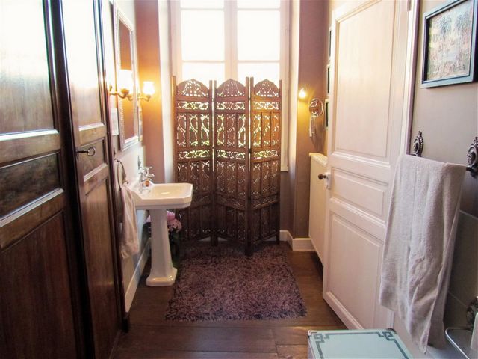
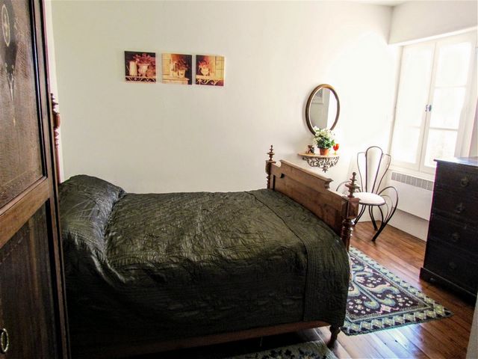
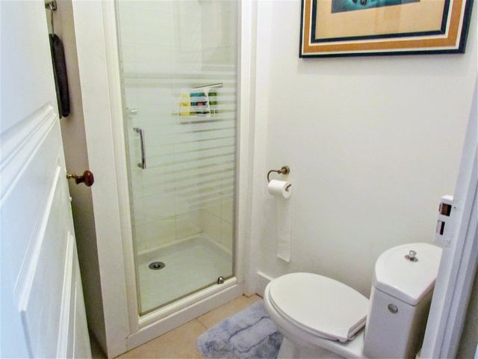

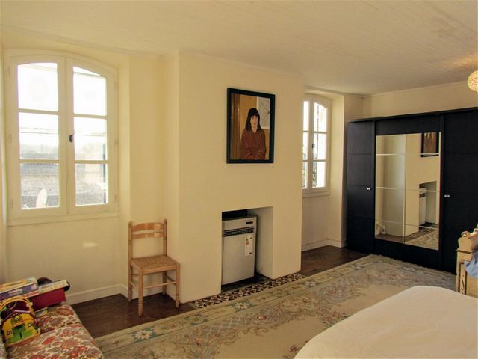
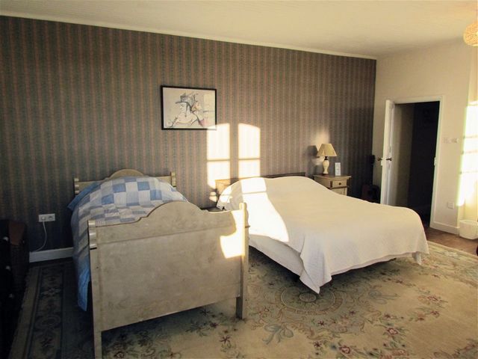
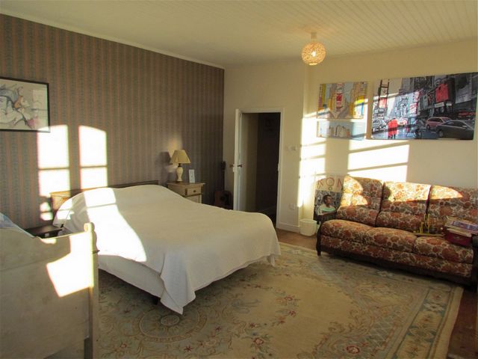
‘THE WOW FACTOR’ and much more… In the grand entrance hall, stairs lead up to the first floor. There are double doors into the fabulous lounge dining room of 42 m2, with an open fireplace. An archway takes you through to the fabulous fully fitted kitchen, with central island unit, granite worktops, with hob and sink, and fully fitted built-in appliances. Patio doors lead you through to the suntrap terrace, with an awning and cover, giving protection from the heat if required.There is also a second kitchen/utility room, housing the dishwasher, fridge-freezers and laundry machine. A door leads you into a small lobby, with storage for coats. There is a shower room with basin and WC, and a bright garden room, used as a dining room in summer, with patio doors that open onto the terrace. This also a great hobby room in winter. Another door leads into a large workshop/storage room. Stairs lead to a room above, which subject to local planning approval, could be made into a roof garden, with views of the countryside and perhaps installation of a hot tub. On the first floor there is a mezzanine, used as an office space; leading into the master bedroom full of light and an ensuite with Victorian bath and fittings. On the other side of the room is a large walk-in dressing room. Across the mezzanine, you will find two further double guest bedrooms, plus a shower room, WC and vanity basin.On the second floor is a large loft, which could be converted subject to planning.
Situated 2 minutes walk into the much sought-after village of Lauzun, with butchers, bakers, a choice of restaurants, café/bar, bank and pharmacy. Lauzun even boasts its own theatre. Performances through the year from the renowned Amateur Dramatics Society, plus many other activities. A weekly Saturday market, and during the summer months a weekly night food market where tables and chairs line the main street, for people to eat and drink together buying from the local producers.
This village property has much to offer.
A must see. Vezi mai mult Vezi mai puțin You will be charmed by this gorgeous stone townhouse with high ceilings, spacious and luminous rooms, stone walls and bags of character. This house definitely has
‘THE WOW FACTOR’ and much more… In the grand entrance hall, stairs lead up to the first floor. There are double doors into the fabulous lounge dining room of 42 m2, with an open fireplace. An archway takes you through to the fabulous fully fitted kitchen, with central island unit, granite worktops, with hob and sink, and fully fitted built-in appliances. Patio doors lead you through to the suntrap terrace, with an awning and cover, giving protection from the heat if required.There is also a second kitchen/utility room, housing the dishwasher, fridge-freezers and laundry machine. A door leads you into a small lobby, with storage for coats. There is a shower room with basin and WC, and a bright garden room, used as a dining room in summer, with patio doors that open onto the terrace. This also a great hobby room in winter. Another door leads into a large workshop/storage room. Stairs lead to a room above, which subject to local planning approval, could be made into a roof garden, with views of the countryside and perhaps installation of a hot tub. On the first floor there is a mezzanine, used as an office space; leading into the master bedroom full of light and an ensuite with Victorian bath and fittings. On the other side of the room is a large walk-in dressing room. Across the mezzanine, you will find two further double guest bedrooms, plus a shower room, WC and vanity basin.On the second floor is a large loft, which could be converted subject to planning.
Situated 2 minutes walk into the much sought-after village of Lauzun, with butchers, bakers, a choice of restaurants, café/bar, bank and pharmacy. Lauzun even boasts its own theatre. Performances through the year from the renowned Amateur Dramatics Society, plus many other activities. A weekly Saturday market, and during the summer months a weekly night food market where tables and chairs line the main street, for people to eat and drink together buying from the local producers.
This village property has much to offer.
A must see.