FOTOGRAFIILE SE ÎNCARCĂ...
Casă & casă pentru o singură familie de vânzare în Ambilly
8.962.902 RON
Casă & Casă pentru o singură familie (De vânzare)
Referință:
PFYR-T177902
/ 1-ifpc43300
Referință:
PFYR-T177902
Țară:
FR
Oraș:
Ambilly
Cod poștal:
74100
Categorie:
Proprietate rezidențială
Tipul listării:
De vânzare
Tipul proprietății:
Casă & Casă pentru o singură familie
De lux:
Da
Dimensiuni proprietate:
300 m²
Dimensiuni teren:
2.800 m²
Dormitoare:
6
Băi:
6
Mobilat:
Da
Sistem de încălzire:
Încălzire individuală
Consum de energie:
112
Emisii de gaz cu efecte de seră:
7
Parcări:
1
Garaje:
1
Alarmă:
Da
Piscină:
Da
Aer condiționat:
Da
Balcon:
Da
Terasă:
Da
Mansardă:
Da
Beci:
Da
Teren împrejmuit:
Da
Canalizare principală:
Da
Grătar în aer liber:
Da
Internet access:
Da
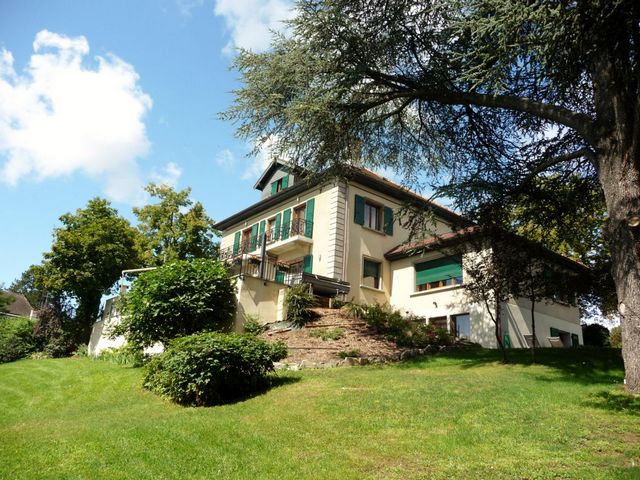


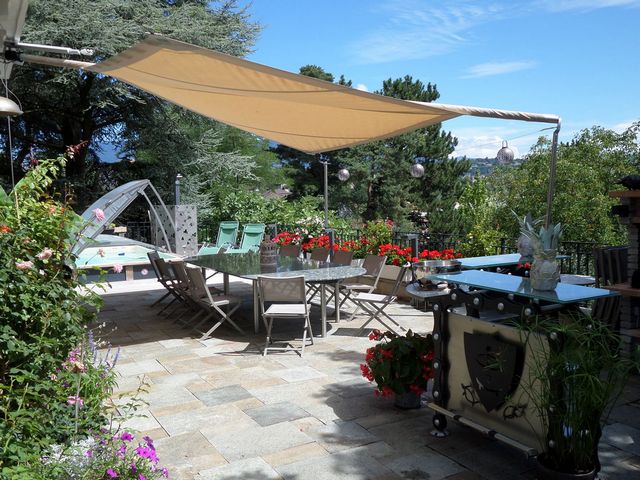

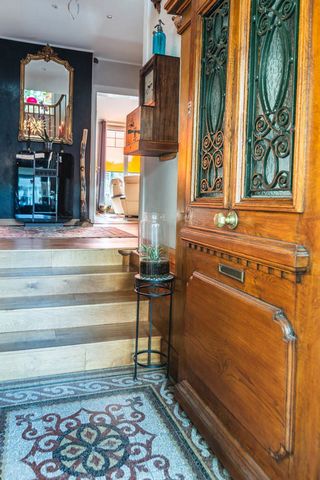

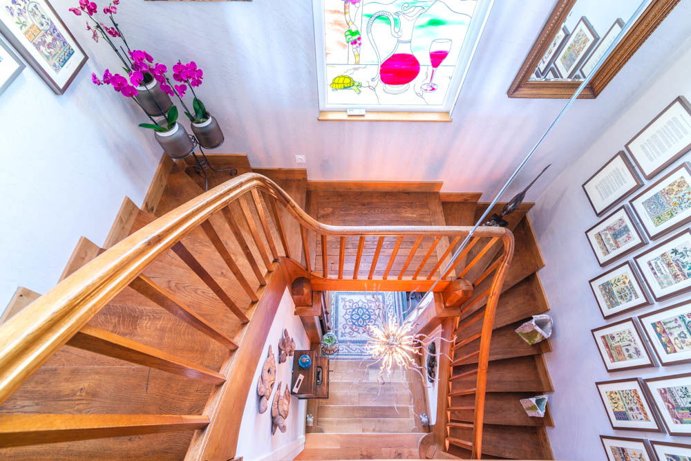
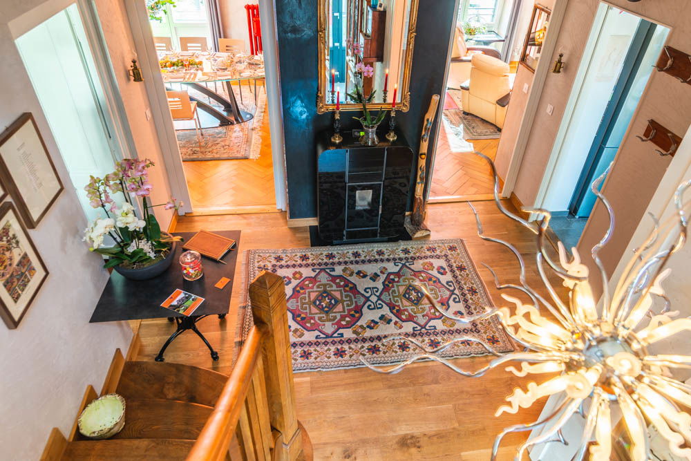
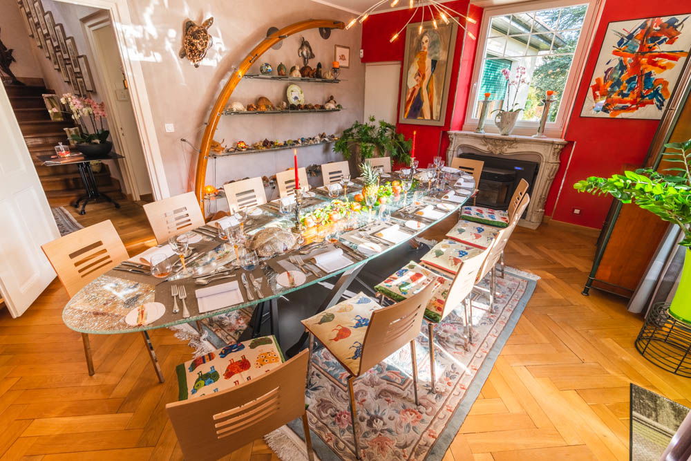
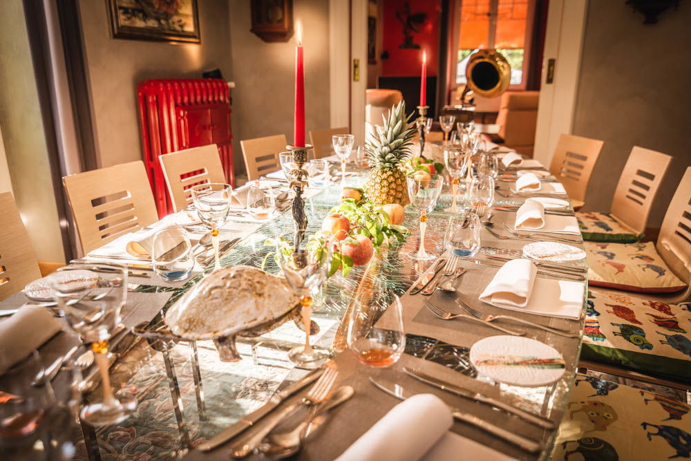
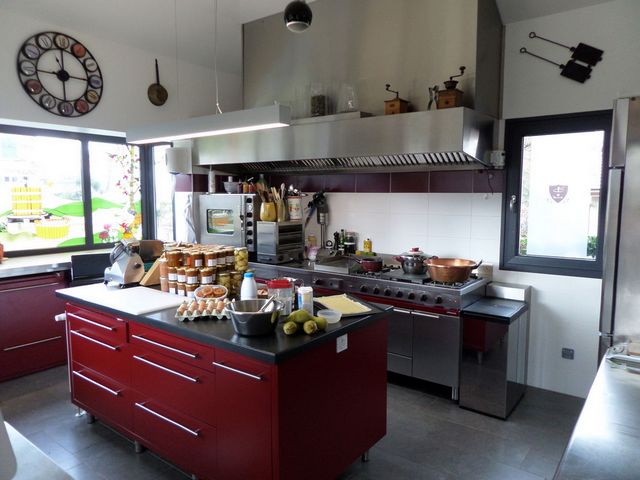
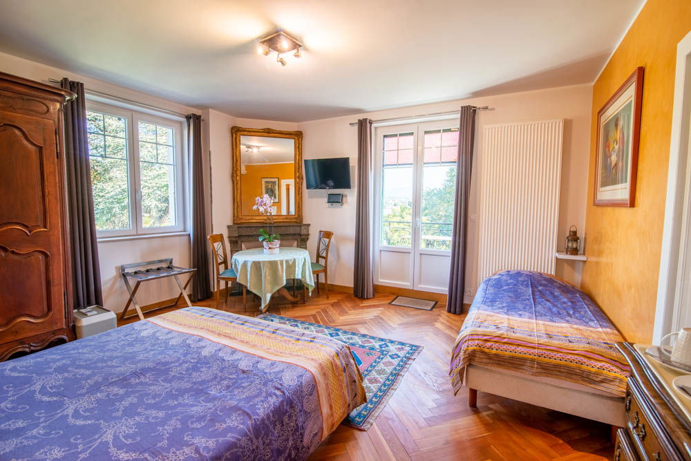
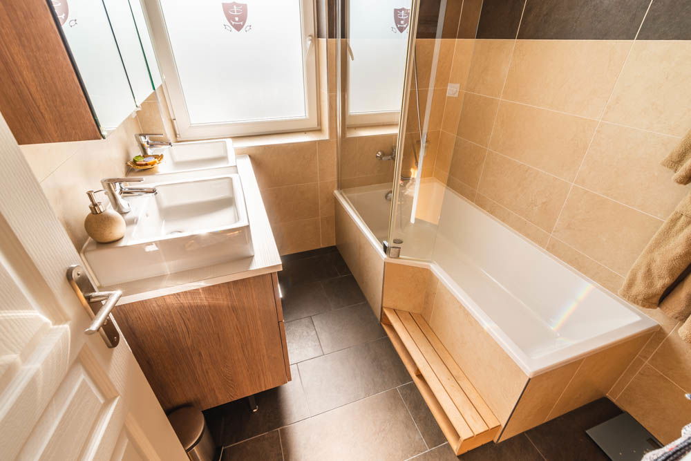

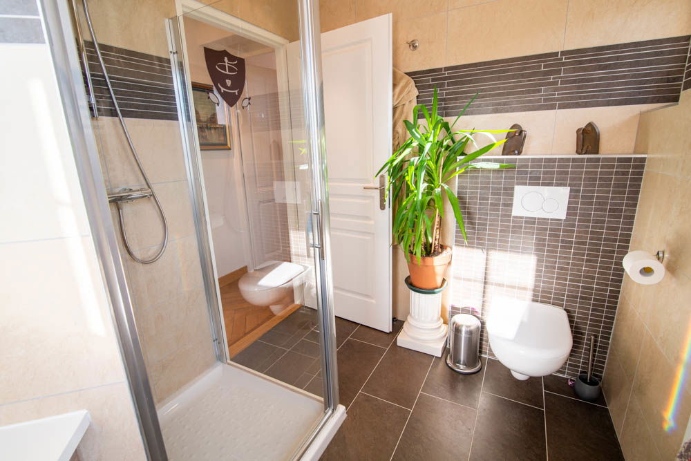



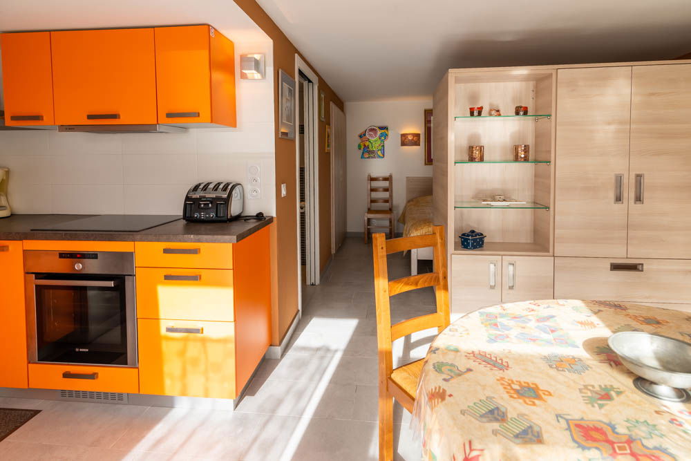
The property, built in 1920, was extensively renovated and extended by the current owners in 2012-14. It is now a highly successful and very reputable B&B establishment. The house lends itself to continuing as a B&B, but could be adapted for any sort of liberal professional activity. It could of course however return to its original function, as a large, comfortable family home. There are 5 bedrooms, all with their own bathrooms plus a fully equipped, independent studio, which could also be rented out to provide additional income. Other facilities include a large south facing terrace with swim spa and outdoor cooking area, a large basement including a sauna and hammam, a separate outbuilding currently used as a shop / meeting space.
The terrace and the principal bedrooms look towards the Salève and the Alps and Mont-Blanc. Location
Situated in Ambilly, Haute-Savoie, the house is perfectly located for accessing Geneva, with a tram stop just 100m from away. Shops, restaurants and hospital are all within a few minutes walking distance. Access
Geneva city centre is just 5km away, a 20 minute tram ride. 1km from the access to the motorway, Annecy, Chamonix and plenty of other ski stations all within an hours drive. It takes just 30 minutes to get to Geneva train station, and 40 minutes for Geneva Airport. Interior
The house is built on 4 levels. The ground floor contains all of the principal living spaces, with a large dining room/salon,fully equipped professional kitchen, a breakfast room, an office and one large ensuite bedroom. The first floor has three further bedrooms, all with bathrooms.
The attic contains a suite, with bedroom, bathroom and a lounge area. There is also an extensive basement, with garage, workshop, laundry room as well as a hammam, sauna and a large wine cellar. There is also a fully equipped, independent studio on this level. Exterior
The outside space is of approximately 3,000 square metres. The south facing terrace includes a swim-spa, and barbecue area. The garden is fully enclosed by mature trees, giving a great sense of seclusion. There is an outbuilding which contains two garage spaces as well as a large space currently used as a shop and meeting room. Revenue Generation
The property is currently exploited as a bed & breakfast and restaurant business. It is extremely well appreciated by its guests, with a note of 9.7 on Booking.com. Due to the constraints of the present owners, it is exploited at just a fraction of its capacity. There is therefore significant potential to expand the business. Further details of the business activities are available on demand. Vezi mai mult Vezi mai puțin Summary
The property, built in 1920, was extensively renovated and extended by the current owners in 2012-14. It is now a highly successful and very reputable B&B establishment. The house lends itself to continuing as a B&B, but could be adapted for any sort of liberal professional activity. It could of course however return to its original function, as a large, comfortable family home. There are 5 bedrooms, all with their own bathrooms plus a fully equipped, independent studio, which could also be rented out to provide additional income. Other facilities include a large south facing terrace with swim spa and outdoor cooking area, a large basement including a sauna and hammam, a separate outbuilding currently used as a shop / meeting space.
The terrace and the principal bedrooms look towards the Salève and the Alps and Mont-Blanc. Location
Situated in Ambilly, Haute-Savoie, the house is perfectly located for accessing Geneva, with a tram stop just 100m from away. Shops, restaurants and hospital are all within a few minutes walking distance. Access
Geneva city centre is just 5km away, a 20 minute tram ride. 1km from the access to the motorway, Annecy, Chamonix and plenty of other ski stations all within an hours drive. It takes just 30 minutes to get to Geneva train station, and 40 minutes for Geneva Airport. Interior
The house is built on 4 levels. The ground floor contains all of the principal living spaces, with a large dining room/salon,fully equipped professional kitchen, a breakfast room, an office and one large ensuite bedroom. The first floor has three further bedrooms, all with bathrooms.
The attic contains a suite, with bedroom, bathroom and a lounge area. There is also an extensive basement, with garage, workshop, laundry room as well as a hammam, sauna and a large wine cellar. There is also a fully equipped, independent studio on this level. Exterior
The outside space is of approximately 3,000 square metres. The south facing terrace includes a swim-spa, and barbecue area. The garden is fully enclosed by mature trees, giving a great sense of seclusion. There is an outbuilding which contains two garage spaces as well as a large space currently used as a shop and meeting room. Revenue Generation
The property is currently exploited as a bed & breakfast and restaurant business. It is extremely well appreciated by its guests, with a note of 9.7 on Booking.com. Due to the constraints of the present owners, it is exploited at just a fraction of its capacity. There is therefore significant potential to expand the business. Further details of the business activities are available on demand.