FOTOGRAFIILE SE ÎNCARCĂ...
Oportunități de afaceri de vânzare în Rieupeyroux
1.762.244 RON
Oportunități de afaceri (De vânzare)
Referință:
PFYR-T178287
/ 790-2600
Referință:
PFYR-T178287
Țară:
FR
Oraș:
Rieupeyroux
Cod poștal:
12240
Categorie:
Proprietate comercială
Tipul listării:
De vânzare
Tipul proprietății:
Oportunități de afaceri
Subtip proprietate:
Diverse
Dimensiuni proprietate:
287 m²
Dimensiuni teren:
12.000 m²
Dormitoare:
8
Băi:
4
Mobilat:
Da
Combustibil de încălzire:
Încălzire electrică
Parcări:
1
Terasă:
Da
Teren împrejmuit:
Da
Internet access:
Da
Cuptor:
Da
PREȚ PROPRIETĂȚI IMOBILIARE PER M² ÎN ORAȘE DIN APROPIERE
| Oraș |
Preț mediu per m² casă |
Preț mediu per m² apartament |
|---|---|---|
| Villefranche-de-Rouergue | 6.174 RON | - |
| Rodez | - | 8.907 RON |
| Carmaux | 5.258 RON | - |
| Aveyron | 6.629 RON | 7.929 RON |
| Albi | 8.797 RON | 9.868 RON |
| Gaillac | 7.934 RON | 6.545 RON |
| Saint-Geniez-d'Olt | 5.126 RON | - |
| Graulhet | 6.021 RON | 4.522 RON |
| Cahors | 7.704 RON | 6.938 RON |
| Gramat | 6.411 RON | - |
| Rabastens | 8.821 RON | - |
| Aurillac | 7.194 RON | 6.188 RON |
| Millau | 8.068 RON | 6.481 RON |
| Saint-Sulpice | 9.989 RON | - |
| Bessières | 10.116 RON | - |
| Castres | 6.954 RON | 6.809 RON |
| Brassac | 4.206 RON | - |
| Beaulieu-sur-Dordogne | 6.438 RON | - |
| Gourdon | 7.624 RON | - |
| Puylaurens | 6.541 RON | - |
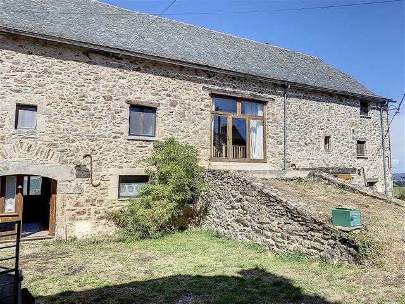
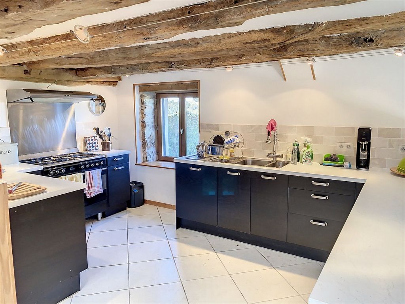
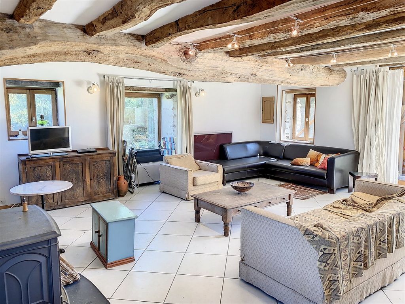
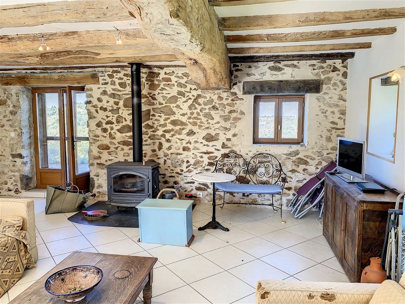
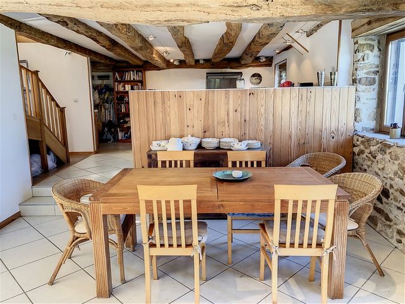
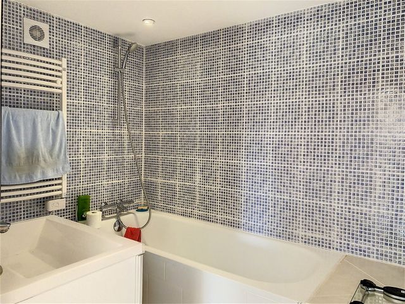
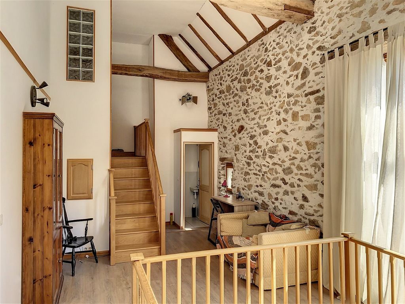
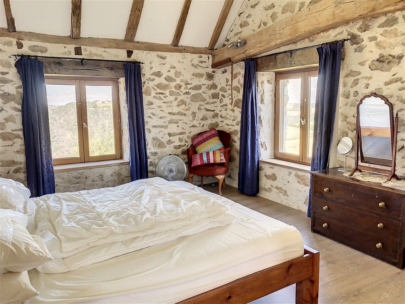
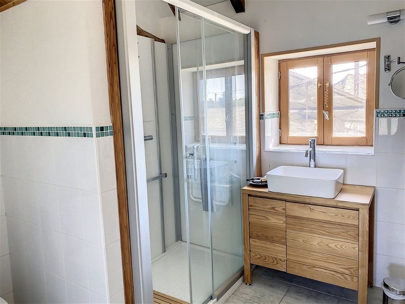
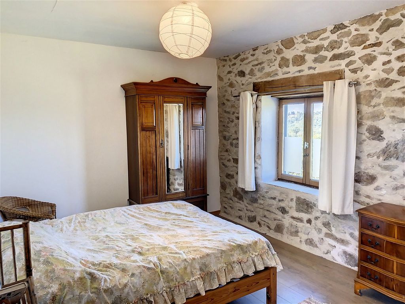
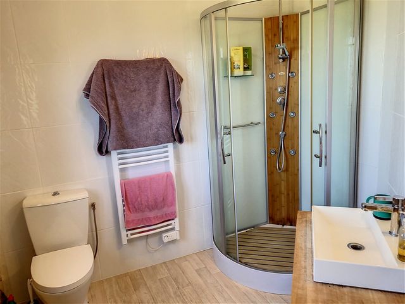
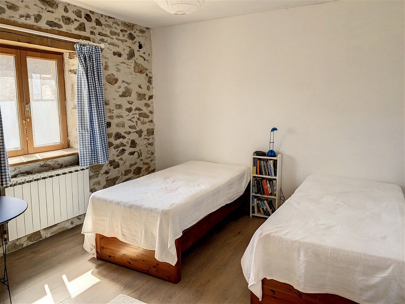
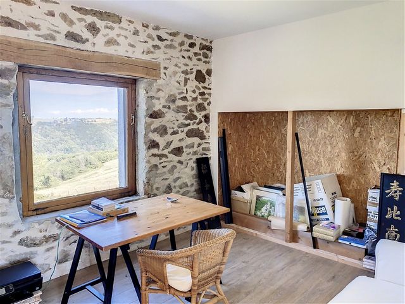
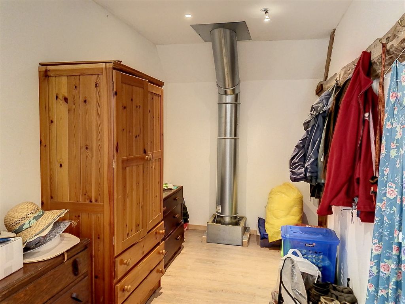
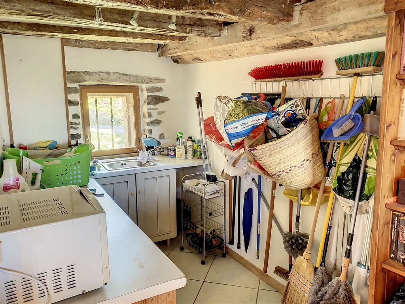
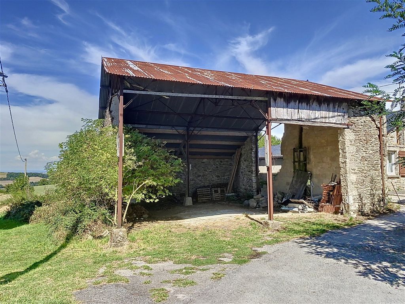
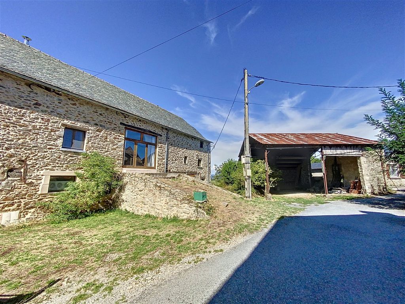
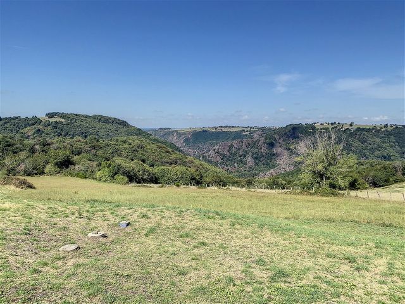
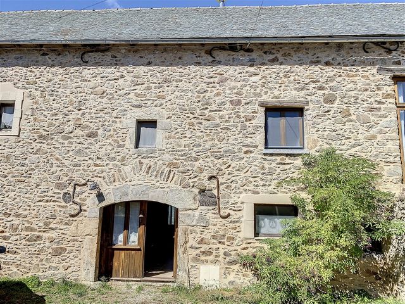
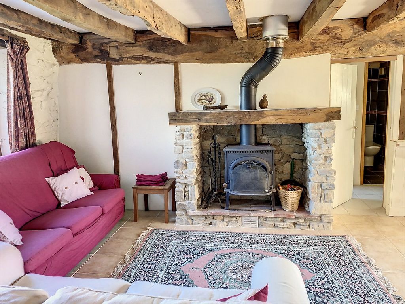
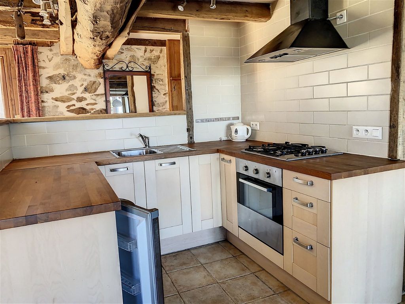
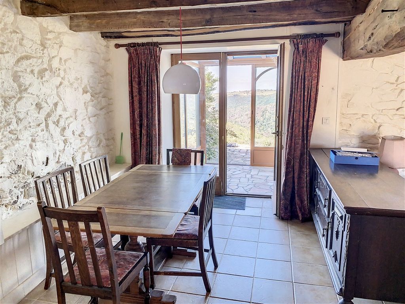
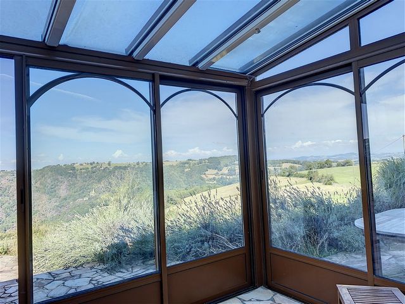
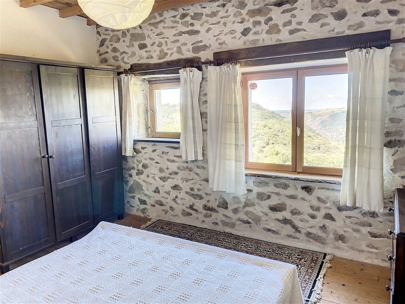
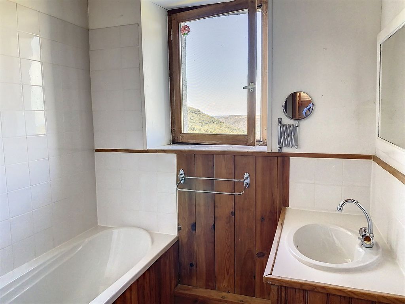
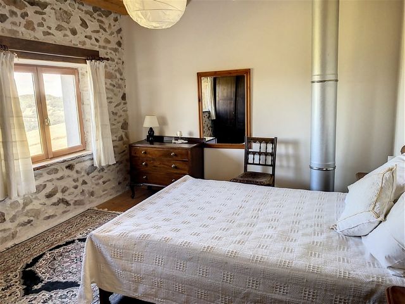
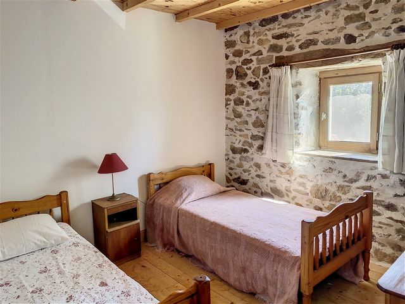
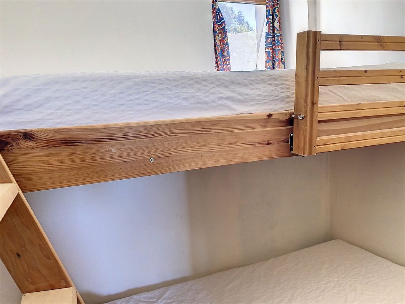
Located on the edge of a small hamlet with truly amazing views from rear towards the north west over the Aveyron Valley, these two attached stone built houses (194m2 and 93m2) would be ideal for two family occupation or for one to be used as a gite in addition to the main house. The larger of the two houses is semi detached and extends to about 180m2 of habitable space. It has been completely renovated having been converted from a barn to provide light and airy accommodation with large living room and open plan kitchen with a bathroom on the ground floor and 4 bedrooms, 2 ensuite) and a fine atrium area. The second cottage which is attached to another neighbour has a more rustic feel with large beams with a large open plan living/dining and kitchen area, a small conservatory and an ensuite bedroom on the ground floor and 3 further bedrooms and a bathroom on the first floor.
Outside, there is a huge hangar to the side and, on the north side of the two houses where each has has its own terrace area and the land drops down to the woodland in the valley below which extends to a total of 1,2ha.Information on the risks to which this property is exposed is available on the Géorisques website: Location
The well known village of Rieupeyroux with all its facilities is about an 8 minute drive away with the market and medieval town of Villefranche-de-Rouergue is under 30 minutes to the west and Rodez with its airport being just over 30 minutes away as well. Interior
In greater detail, the right hand house which is tiled throughout on the ground floor has a large salon (43m2) with exposed beams, a 11kw woodburner, triple aspect windows, double doors to rear terrace, dining area to the side (9m2) and step up to the kitchen (17m2) with a fitted units, a Smeg range cooker, dishwasher and sinks with a window looking towards the valley and a utility room behind (6,7m2) with space for washer and driers and units with a sink. From the salon, a steps leads to the bathroom (3,6m2) with bath and shower over, WC and basin. The staircase, with the 100li ballon, leads up to FIRST FLOOR with a fine atrium effect landing (29m2) with some exposed stone walls and ballustrading all around the stairs, door to outside and separate WC with basin. Bedroom 1 (21m2) with ensuite shower room with WC and basin, two further bedrooms 0f 14m2 and 15m2, a storage area to the side (10m2) and two further storage areas with reduced height. Stairs lead up to the mezzanine level with a 4th bedroom (15m2) with dual aspect windows and door to ensuite shower room (5m2) with basin and WC. Dressing room (9m2) to the side with no external window.The left hand house, which is attached to a neighbour, has a large timber barn style door leading into am open plan area (38m2) with salon, woodburner in stone fireplace, kitchen area with built in units with fridge, sink, gas hob and electric oven, large cupboard to the side and dining area with door through to conservatory (8,6m2) and the down to the terrace. From the salon, door to lobby and bedroom 1 (9,8m2) with doors to outside, shower room and utility room (8m2) with shower, basin and WC and utility area with units, dishwasher and space for washing machine. Stairs lead up to FIRST FLOOR with landing area (4,3m2), bathroom (4,2m2) with bath and shower over and basin, separate WC and three bedrooms of 13m2, 11m2 and a smaller room with bunk beds. Exterior
Outside, to the side of the right hand house, there is a large hangar of about 151m2 with a steel frame and stone walls to two sides and a further small extension. Direct access onto the commune road. The gardens and land are laid out at the rear of the house with terraces to each house which take full advantage of those amazing views and then leads down to large lawned areas and then the fields and an area of mixed woodland down in the valley. The whole property extends to some 1,20 ha. Vezi mai mult Vezi mai puțin Summary
Located on the edge of a small hamlet with truly amazing views from rear towards the north west over the Aveyron Valley, these two attached stone built houses (194m2 and 93m2) would be ideal for two family occupation or for one to be used as a gite in addition to the main house. The larger of the two houses is semi detached and extends to about 180m2 of habitable space. It has been completely renovated having been converted from a barn to provide light and airy accommodation with large living room and open plan kitchen with a bathroom on the ground floor and 4 bedrooms, 2 ensuite) and a fine atrium area. The second cottage which is attached to another neighbour has a more rustic feel with large beams with a large open plan living/dining and kitchen area, a small conservatory and an ensuite bedroom on the ground floor and 3 further bedrooms and a bathroom on the first floor.
Outside, there is a huge hangar to the side and, on the north side of the two houses where each has has its own terrace area and the land drops down to the woodland in the valley below which extends to a total of 1,2ha.Information on the risks to which this property is exposed is available on the Géorisques website: Location
The well known village of Rieupeyroux with all its facilities is about an 8 minute drive away with the market and medieval town of Villefranche-de-Rouergue is under 30 minutes to the west and Rodez with its airport being just over 30 minutes away as well. Interior
In greater detail, the right hand house which is tiled throughout on the ground floor has a large salon (43m2) with exposed beams, a 11kw woodburner, triple aspect windows, double doors to rear terrace, dining area to the side (9m2) and step up to the kitchen (17m2) with a fitted units, a Smeg range cooker, dishwasher and sinks with a window looking towards the valley and a utility room behind (6,7m2) with space for washer and driers and units with a sink. From the salon, a steps leads to the bathroom (3,6m2) with bath and shower over, WC and basin. The staircase, with the 100li ballon, leads up to FIRST FLOOR with a fine atrium effect landing (29m2) with some exposed stone walls and ballustrading all around the stairs, door to outside and separate WC with basin. Bedroom 1 (21m2) with ensuite shower room with WC and basin, two further bedrooms 0f 14m2 and 15m2, a storage area to the side (10m2) and two further storage areas with reduced height. Stairs lead up to the mezzanine level with a 4th bedroom (15m2) with dual aspect windows and door to ensuite shower room (5m2) with basin and WC. Dressing room (9m2) to the side with no external window.The left hand house, which is attached to a neighbour, has a large timber barn style door leading into am open plan area (38m2) with salon, woodburner in stone fireplace, kitchen area with built in units with fridge, sink, gas hob and electric oven, large cupboard to the side and dining area with door through to conservatory (8,6m2) and the down to the terrace. From the salon, door to lobby and bedroom 1 (9,8m2) with doors to outside, shower room and utility room (8m2) with shower, basin and WC and utility area with units, dishwasher and space for washing machine. Stairs lead up to FIRST FLOOR with landing area (4,3m2), bathroom (4,2m2) with bath and shower over and basin, separate WC and three bedrooms of 13m2, 11m2 and a smaller room with bunk beds. Exterior
Outside, to the side of the right hand house, there is a large hangar of about 151m2 with a steel frame and stone walls to two sides and a further small extension. Direct access onto the commune road. The gardens and land are laid out at the rear of the house with terraces to each house which take full advantage of those amazing views and then leads down to large lawned areas and then the fields and an area of mixed woodland down in the valley. The whole property extends to some 1,20 ha.