FOTOGRAFIILE SE ÎNCARCĂ...
Casă & casă pentru o singură familie de vânzare în Lusigny-sur-Ouche
4.472.575 RON
Casă & Casă pentru o singură familie (De vânzare)
Referință:
PFYR-T178752
/ 1460-pp66736
Referință:
PFYR-T178752
Țară:
FR
Oraș:
Lusigny-sur-Ouche
Cod poștal:
21360
Categorie:
Proprietate rezidențială
Tipul listării:
De vânzare
Tipul proprietății:
Casă & Casă pentru o singură familie
Dimensiuni proprietate:
590 m²
Dormitoare:
7
Băi:
7
Consum de energie:
325
Emisii de gaz cu efecte de seră:
62
Piscină:
Da
Aer condiționat:
Da
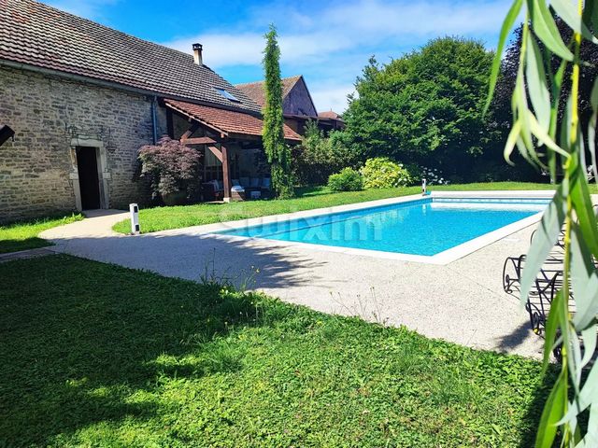
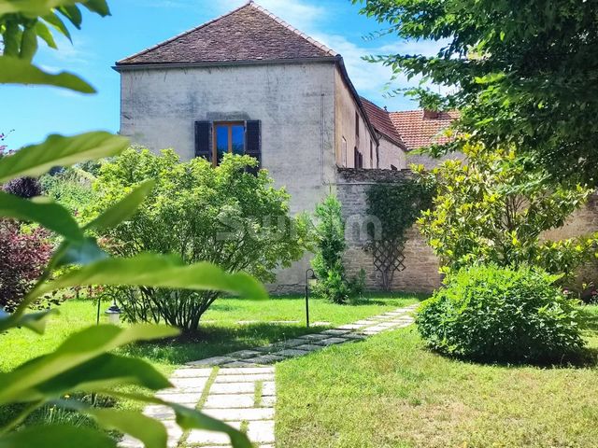
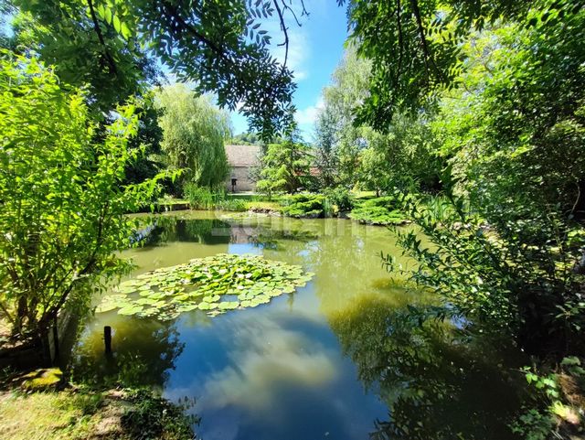
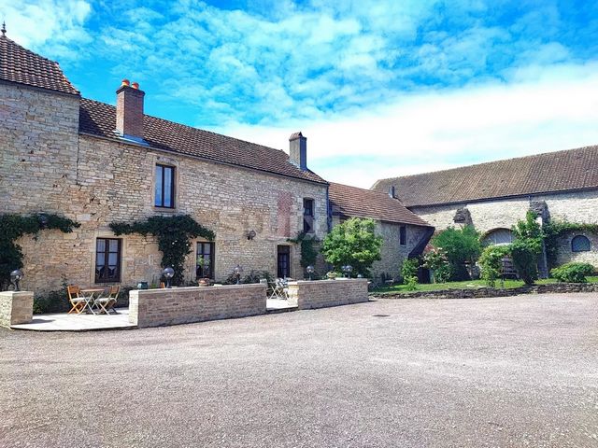
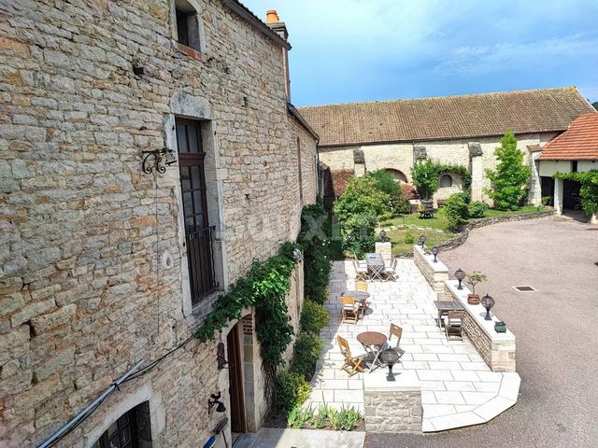
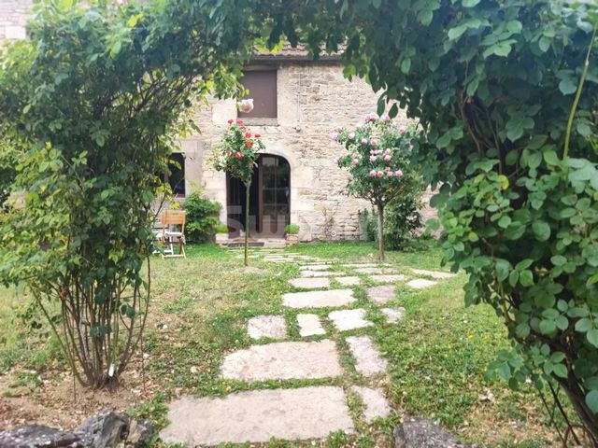
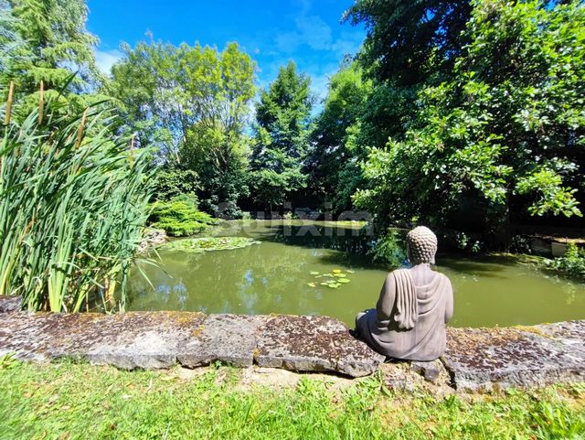
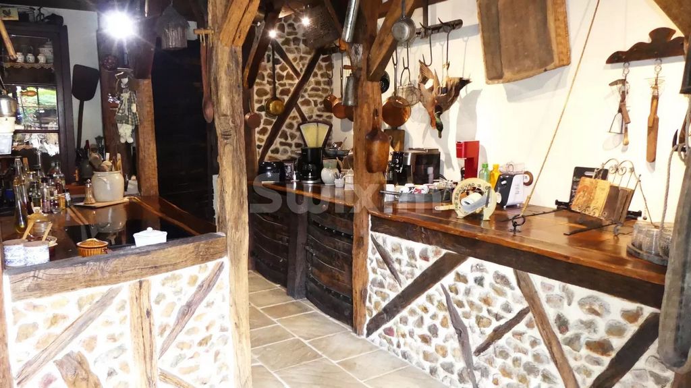
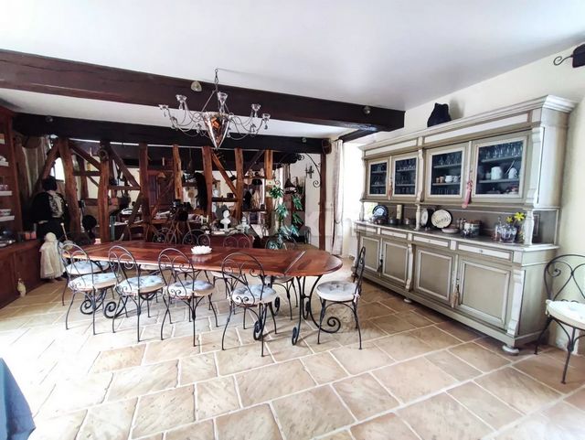
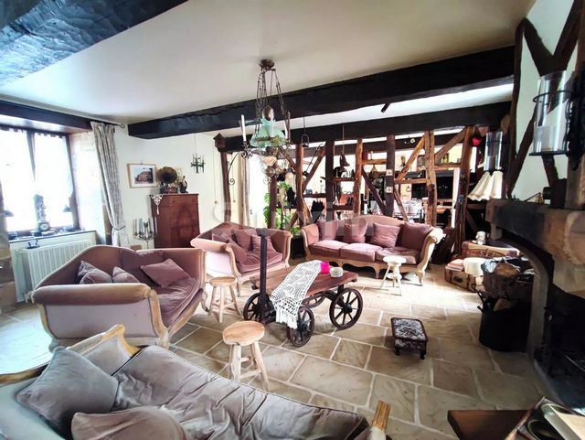
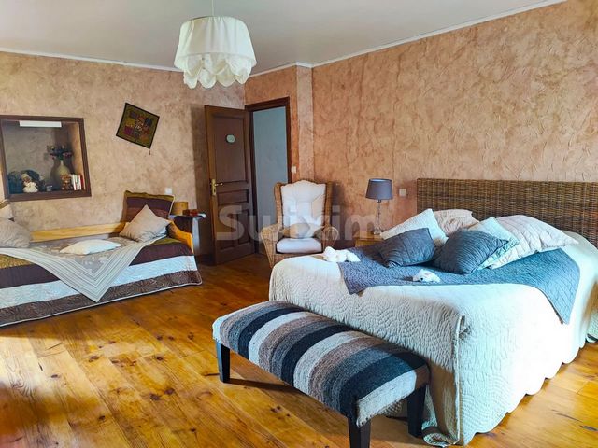
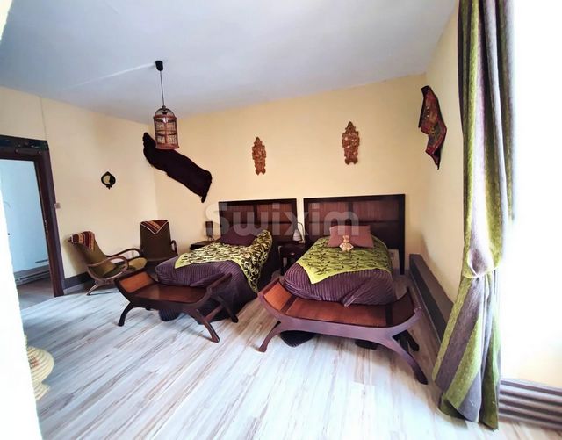
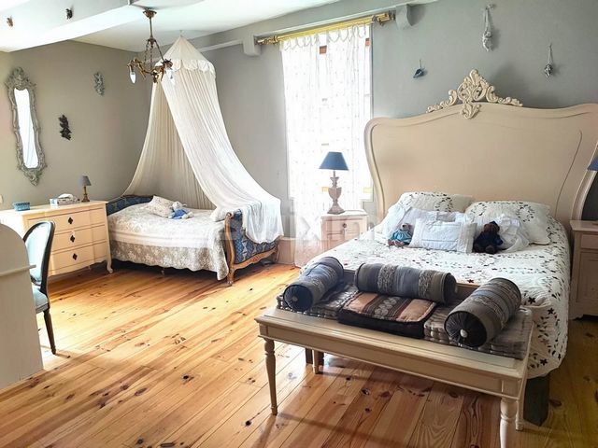
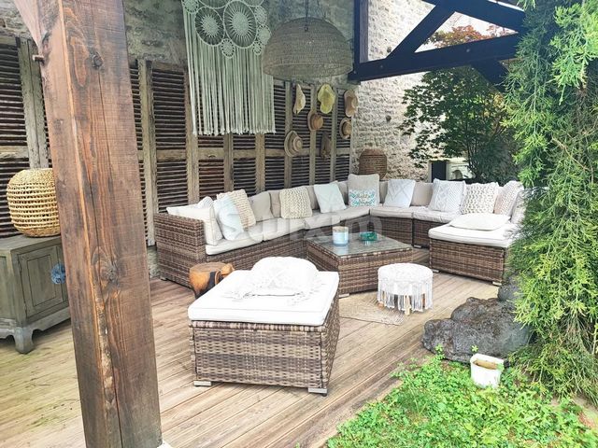
Situated in a charming village in the Vallée de l'Ouche, in an enclosed and wooded setting of 3450 m², bordered by a stream and a pond, this property is ideal for a bed and breakfast business or for a family project.Main house 370 m² / attic for conversion :
. Games room
. Entrance hall, French ceiling
. Double living room with fireplace (Burgundy stone floor, oak beams).
. Beautiful kitchen area.
. 5 comfortable suites with shower room and toilet upstairs.A 130 m² building on 2 levels, in need of renovation (sound roof).
. Living room, kitchen
. 3 bedrooms, shower room, toilet.
. Convertible attic. In the annex above the workshop, an 80 m² suite (wood heating) with shower room and toilet and a second bedroom with shower room and toilet. Convertible attic.Other buildings: barn, hangar, cellar, dovecote. Recent features: sauna, heated swimming pool 12m x 5m with covered summer terrace.Very good potential of 900 m² to develop.A6 motorway access 20 minutes away - Paris 2 hours 45 minutes - Geneva 2 hours 30 minutes - Basel 2 hours 40 minutes. Agent commercial indépendant Swixim sur votre secteur : Agency fees payable by vendor - Montant estimé des dépenses annuelles d'énergie pour un usage standard : 7060€ ~ 9620€ - Les informations sur les risques auxquels ce bien est exposé sont disponibles sur le site Géorisques : - Pascal PLASSARD - Agent commercial - EI - RSAC / Dijon The property is south-east facing. It has Rooms:* 6 Bedrooms
* 1 Kitchen
* 1 Hallway
* 1 Living room/dining area
* 1 Play room
* 2 Attics
* 1 Maintenance room
* 1 Workshop
* 7 Shower rooms / Lavatories
* 1 Suite
* 1 Barn
* 1 Garbage room
* 1 House
* 1 CourtyardServices:* Fireplace
* Double glazing
* Internet
* Connected thermostat
* Car port
* Outdoor lighting
* Well drilling
* Spring
* Optical fiber
* Electric gate
* Swimming pool
* Sauna
* Barbecue
* WellNearby:* Highway
* Bus
* Town centre
* Shops
* Primary school
* Hospital/clinic
* Doctor
* Public parking
* On main road
* Sport center
* Supermarket
* Taxi Vezi mai mult Vezi mai puțin Ref : 66736 PLP.We invite you to discover this partly renovated property with character dating from the 17th century.
Situated in a charming village in the Vallée de l'Ouche, in an enclosed and wooded setting of 3450 m², bordered by a stream and a pond, this property is ideal for a bed and breakfast business or for a family project.Main house 370 m² / attic for conversion :
. Games room
. Entrance hall, French ceiling
. Double living room with fireplace (Burgundy stone floor, oak beams).
. Beautiful kitchen area.
. 5 comfortable suites with shower room and toilet upstairs.A 130 m² building on 2 levels, in need of renovation (sound roof).
. Living room, kitchen
. 3 bedrooms, shower room, toilet.
. Convertible attic. In the annex above the workshop, an 80 m² suite (wood heating) with shower room and toilet and a second bedroom with shower room and toilet. Convertible attic.Other buildings: barn, hangar, cellar, dovecote. Recent features: sauna, heated swimming pool 12m x 5m with covered summer terrace.Very good potential of 900 m² to develop.A6 motorway access 20 minutes away - Paris 2 hours 45 minutes - Geneva 2 hours 30 minutes - Basel 2 hours 40 minutes. Agent commercial indépendant Swixim sur votre secteur : Agency fees payable by vendor - Montant estimé des dépenses annuelles d'énergie pour un usage standard : 7060€ ~ 9620€ - Les informations sur les risques auxquels ce bien est exposé sont disponibles sur le site Géorisques : - Pascal PLASSARD - Agent commercial - EI - RSAC / Dijon The property is south-east facing. It has Rooms:* 6 Bedrooms
* 1 Kitchen
* 1 Hallway
* 1 Living room/dining area
* 1 Play room
* 2 Attics
* 1 Maintenance room
* 1 Workshop
* 7 Shower rooms / Lavatories
* 1 Suite
* 1 Barn
* 1 Garbage room
* 1 House
* 1 CourtyardServices:* Fireplace
* Double glazing
* Internet
* Connected thermostat
* Car port
* Outdoor lighting
* Well drilling
* Spring
* Optical fiber
* Electric gate
* Swimming pool
* Sauna
* Barbecue
* WellNearby:* Highway
* Bus
* Town centre
* Shops
* Primary school
* Hospital/clinic
* Doctor
* Public parking
* On main road
* Sport center
* Supermarket
* Taxi