2.089.974 RON
2.109.879 RON


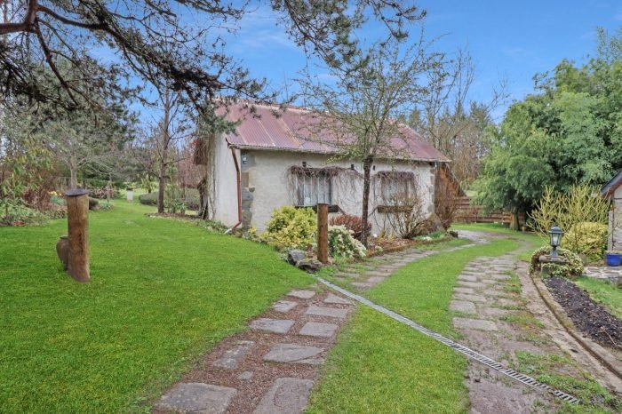

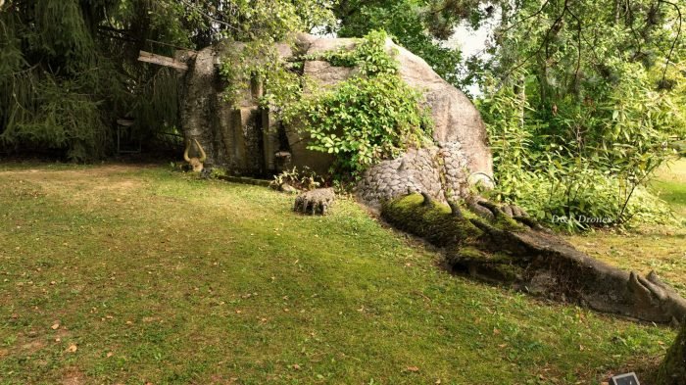



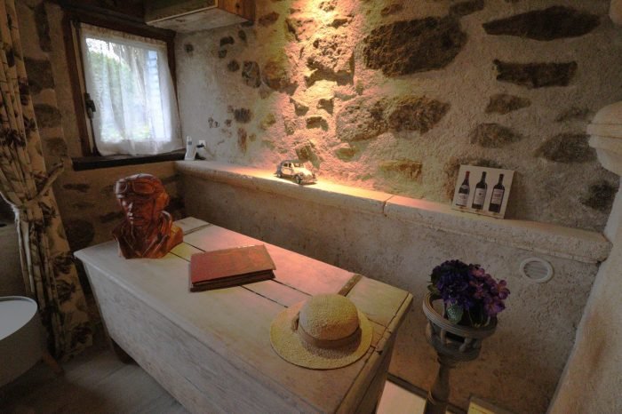


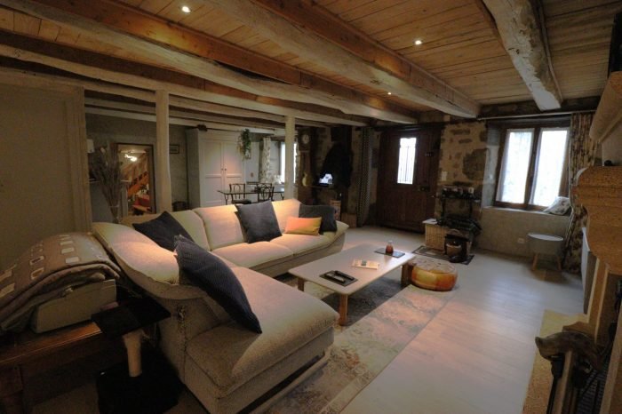
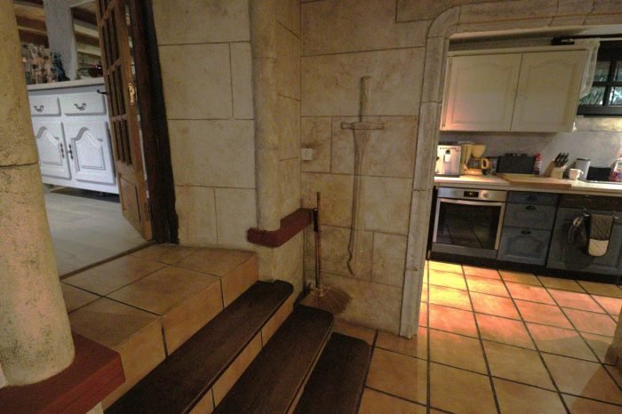

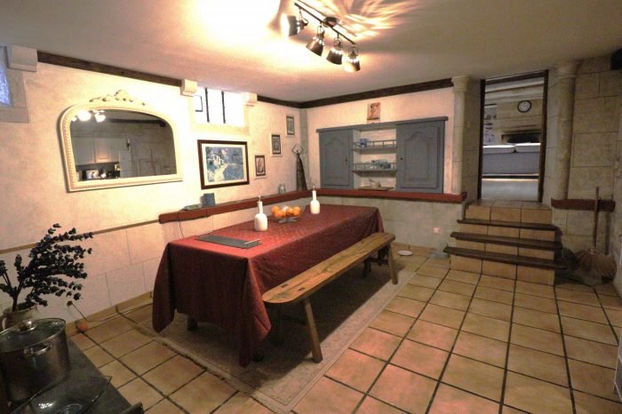
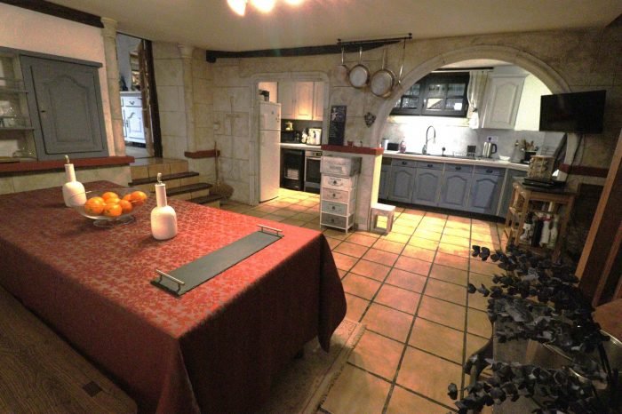
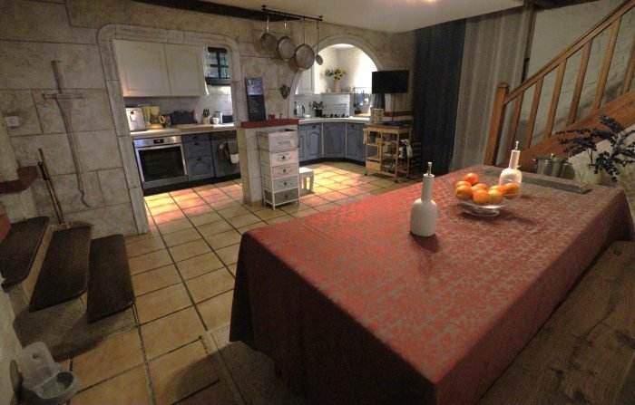
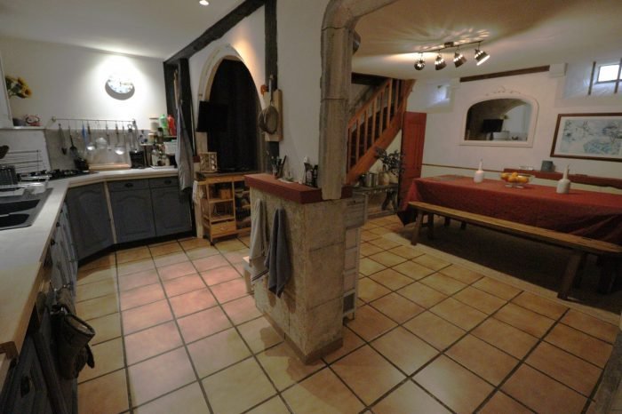
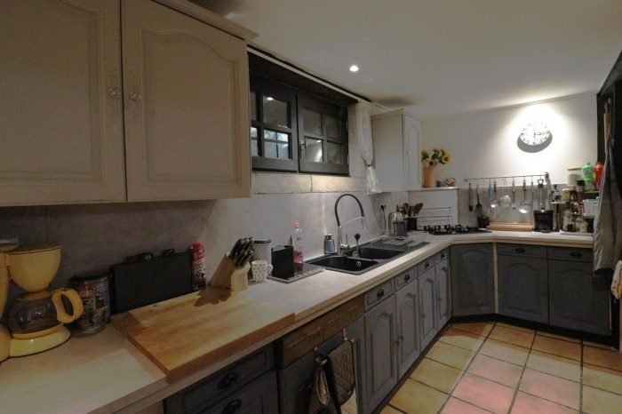

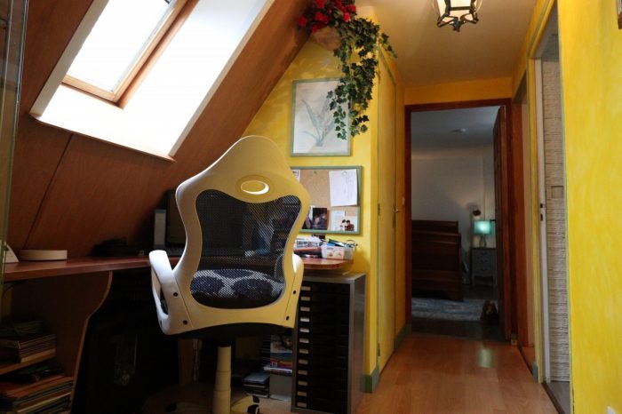

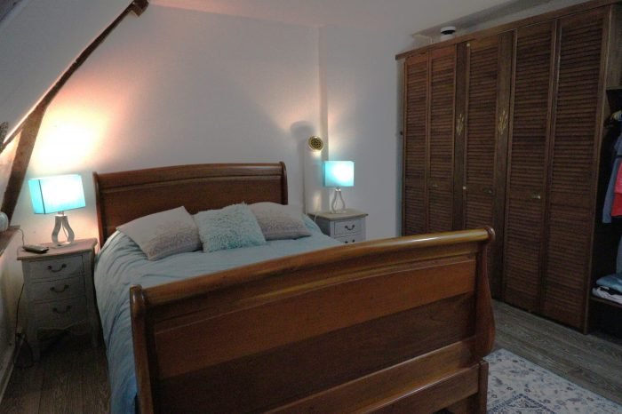



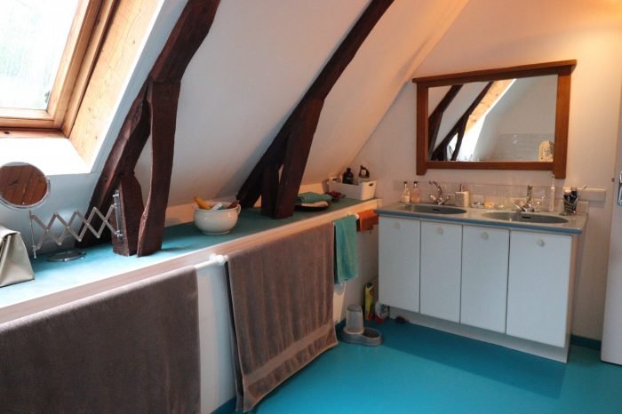

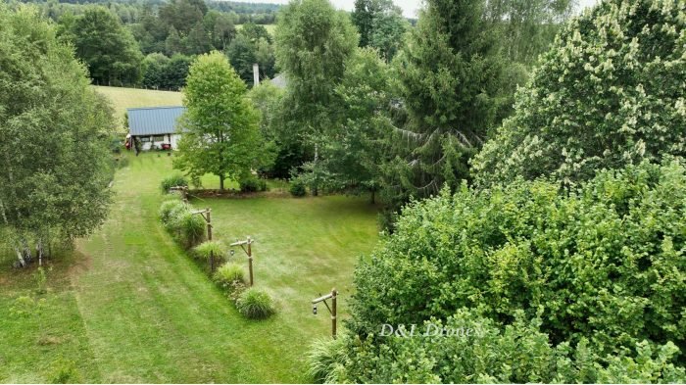

Completing this floor is a laundry room with ground floor toilet.Beautiful wooden stairs in the rear corner of the dining room takes you to the first floor where you arrive into a spacious cinema room measuring 31.5m2. Stepping up into the central hall, you will find a neat office space, 2 lovely bedrooms (14.4 and 13m2), a bathroom of 9.6m2 and a separate wc.At the rear of the cinema room is a wooden staircase taking you to a second floor in the attic space which has been made into a bedroom of 9.9m2. The house is heated by the large wood-burner that has vents in each room carrying the heat throughout the house. This property is insulated and has double glazed windows.
The drainage is via a septic tank.Adjacent to the house in the front garden is a useful well.Now the garden is something very special too!
The gardens of 7321m2 has 3 entrances, a single gate to the front of the house, double gates to the side for a car to enter and huge gates at the end of the land which would allow a lorry or large campervan to enter the grounds.Within the gardens is a garage (30m2) with an inspection pit, another wooden outbuilding to the side of the garage (20m2), a separate outbuilding of 45m2, a wooden summer house of around 20m2 and a unique hobbit-type dwelling carved into a huge rock.
The gardens are kept immaculate and with the whole of the grounds constructible and with many entrances, the large grassed area could be utilised for a project.The Correze is home to a rich variety of unspoilt natural scenery. Its hills, lakes, rivers, waterfalls, forests and footpaths make it an ideal location for many outdoor leisure activities such as cycling, walking and canoeing.The property sits just 5km from the large town of Ussel with its hospital and a all the amenities you require.
The motorway A89 is just an 8 minute drive.
Clermont Ferrand is just 1 hour from the property and the Puy de Sancy is just 30km from the property for skiing.
This property is perfectly located!
There are airports at Brive, Clermont Ferrand and Limoges with regular flights from the UK and the rest of Europe.Avery well loved property with lots of style, charm and artistic flair, within the stunning countryside of the ‘haute correze'!
Including fees of 6% to be paid by of the purchaser. Price excluding fees 400 000 €. Energy class E, Climate class B Estimated average amount of annual energy expenditure for standard use, based on the year's energy prices 2021: between 1700.00 and 2350.00 €. Information on the risks to which this property is exposed is available on the Geohazards website: . Vezi mai mult Vezi mai puțin Situated just 5 minutes from the centre of Ussel in the commune of St Fréjoux is this truly unique and stunningly beautiful ensemble. The property offers an exquisite 3 bedroom stone house, a separate garage with inspection pit, another separate outbuilding, a wooden summer house, a small dwelling carved from rock all on flat and well maintained land of 7321m2.Entering the house you arrive into a very welcoming and beautiful living room measuring 49.3m2 with the most beautiful stone fireplace taking the focal point of the room. Leading from the living room you step into a kitchen and dining room of 28m2, the kitchen being fully equipped and tastefully presented with quaint arches and characterful features making it truly unique.
Completing this floor is a laundry room with ground floor toilet.Beautiful wooden stairs in the rear corner of the dining room takes you to the first floor where you arrive into a spacious cinema room measuring 31.5m2. Stepping up into the central hall, you will find a neat office space, 2 lovely bedrooms (14.4 and 13m2), a bathroom of 9.6m2 and a separate wc.At the rear of the cinema room is a wooden staircase taking you to a second floor in the attic space which has been made into a bedroom of 9.9m2. The house is heated by the large wood-burner that has vents in each room carrying the heat throughout the house. This property is insulated and has double glazed windows.
The drainage is via a septic tank.Adjacent to the house in the front garden is a useful well.Now the garden is something very special too!
The gardens of 7321m2 has 3 entrances, a single gate to the front of the house, double gates to the side for a car to enter and huge gates at the end of the land which would allow a lorry or large campervan to enter the grounds.Within the gardens is a garage (30m2) with an inspection pit, another wooden outbuilding to the side of the garage (20m2), a separate outbuilding of 45m2, a wooden summer house of around 20m2 and a unique hobbit-type dwelling carved into a huge rock.
The gardens are kept immaculate and with the whole of the grounds constructible and with many entrances, the large grassed area could be utilised for a project.The Correze is home to a rich variety of unspoilt natural scenery. Its hills, lakes, rivers, waterfalls, forests and footpaths make it an ideal location for many outdoor leisure activities such as cycling, walking and canoeing.The property sits just 5km from the large town of Ussel with its hospital and a all the amenities you require.
The motorway A89 is just an 8 minute drive.
Clermont Ferrand is just 1 hour from the property and the Puy de Sancy is just 30km from the property for skiing.
This property is perfectly located!
There are airports at Brive, Clermont Ferrand and Limoges with regular flights from the UK and the rest of Europe.Avery well loved property with lots of style, charm and artistic flair, within the stunning countryside of the ‘haute correze'!
Including fees of 6% to be paid by of the purchaser. Price excluding fees 400 000 €. Energy class E, Climate class B Estimated average amount of annual energy expenditure for standard use, based on the year's energy prices 2021: between 1700.00 and 2350.00 €. Information on the risks to which this property is exposed is available on the Geohazards website: .