FOTOGRAFIILE SE ÎNCARCĂ...
Oportunități de afaceri de vânzare în Carcassonne
2.113.519 RON
Oportunități de afaceri (De vânzare)
Referință:
PFYR-T179799
/ 1-ifpc43484
Referință:
PFYR-T179799
Țară:
FR
Oraș:
Carcassonne
Cod poștal:
11000
Categorie:
Proprietate comercială
Tipul listării:
De vânzare
Tipul proprietății:
Oportunități de afaceri
Subtip proprietate:
Diverse
De lux:
Da
Dimensiuni proprietate:
190 m²
Dimensiuni teren:
3.800 m²
Dormitoare:
4
Băi:
2
Combustibil de încălzire:
Încălzire electrică
Parcări:
1
Piscină:
Da
Terasă:
Da
Teren împrejmuit:
Da
VALORI MEDII ALE CASELOR ÎN CARCASSONNE
PREȚ PROPRIETĂȚI IMOBILIARE PER M² ÎN ORAȘE DIN APROPIERE
| Oraș |
Preț mediu per m² casă |
Preț mediu per m² apartament |
|---|---|---|
| Limoux | 8.006 RON | - |
| Lézignan-Corbières | 9.356 RON | - |
| Castelnaudary | 8.254 RON | - |
| Revel | 10.861 RON | - |
| Quillan | 7.846 RON | - |
| Castres | 8.458 RON | - |
| Narbonne | 14.390 RON | 13.313 RON |
| Sigean | 9.969 RON | - |
| Pamiers | 9.492 RON | - |
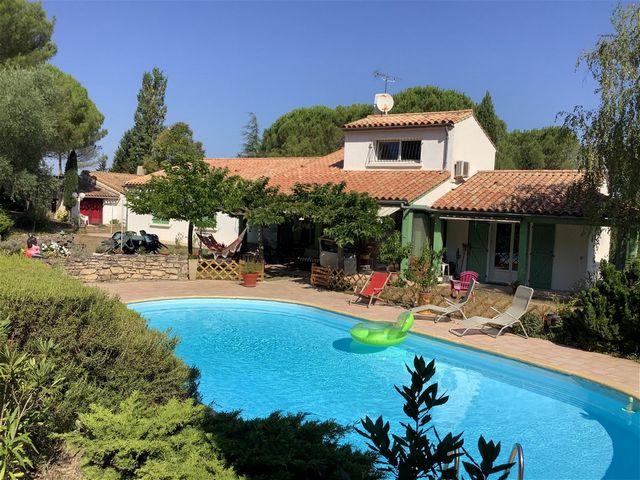
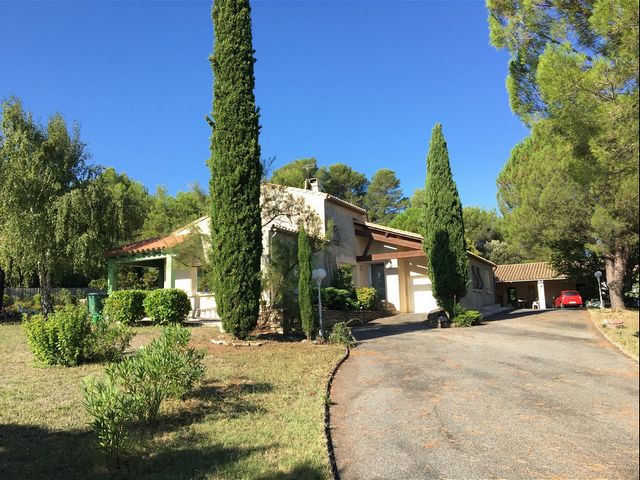
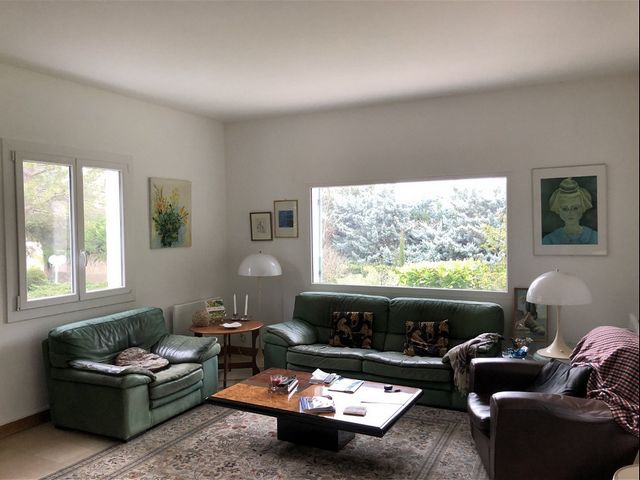
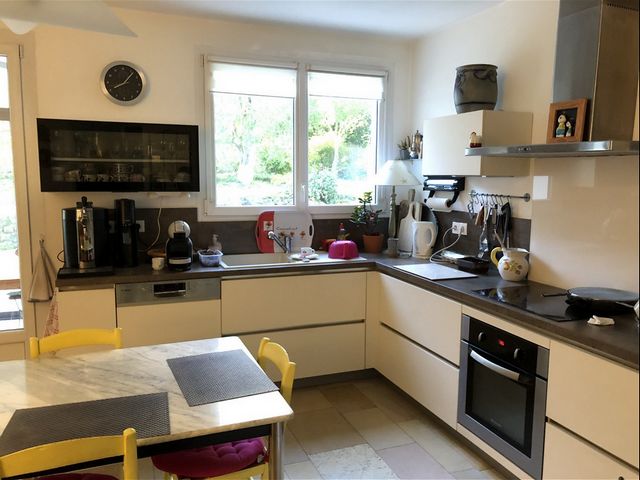



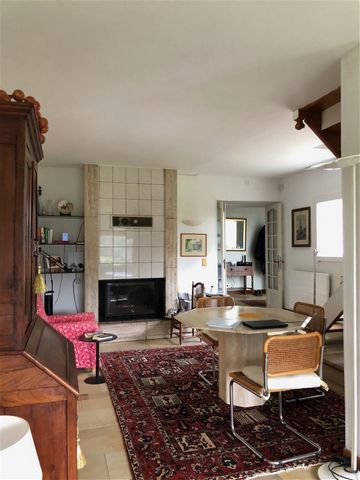
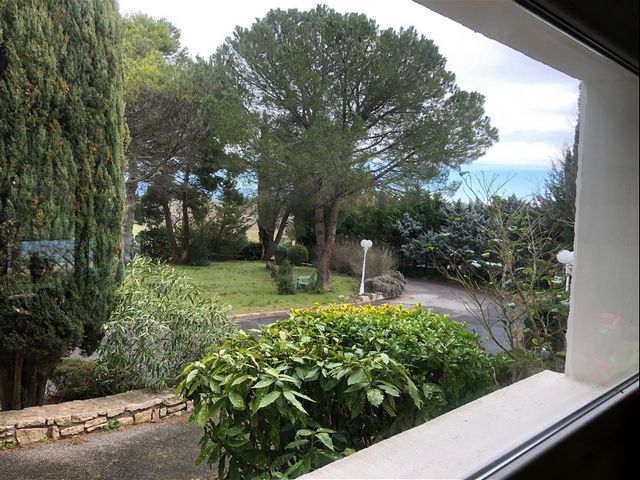
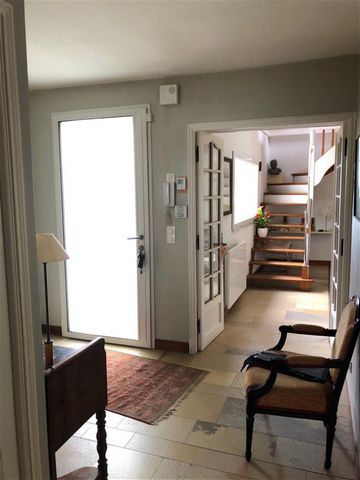
General description
The property, located in Villalbe (Aude) is made up of a residential villa (built in 1980), a large outbuilding (independent studio, garage and workshops) and a swimming pool, all located on 3800 m2 of fenced and landscaped land with mature trees (Cedar, maritime pines, hornbeam, cypress, etc.). Location
The property is located in the southwest suburbs of Carcassonne, in the Villalbe area, 10 minutes from Place Carnot in Carcassonne, not overlooked.
A bus stop is located 100 m away and it offers direct acces to down town Carcassonne.10 minutes from the Golf club de Carcassonne, 15 minutes to the beaches and water park at Lac de Cavayere.
15 minutes to L'Orge Sucréethe equestrian centre and Parc Australien animal park.
50 minutes to Narbonne beach.Excellent access to the airports of Carcassonne (10mins), Toulouse (1h5), Beziers (1h10) & Perpignan (1h15).
10 minutes to the junction for the A61 Toulouse to Narbonne Motorway. Access
Equipment
Living space (166 m2) + veranda (25 m2) + studio (21m2)
Joinery, doors and windows, double glazing
Electric heating, reversible air conditioning in the veranda.
Intercom
Automatic gate
Salt pool, automated treatment
Well (25m3)
All-water pit (8 people)
Thermal insulation: attic (glass wool) and walls (8cm insulation), DPE C Interior
The house (~190 m2) is divided into: an entrance hallway, a bright living room with wood insert, a living room, an equipped kitchen, 4 bedrooms (13-15 m2) including one on the mezzanine (Rochelle), a bathroom and a bathroom (2x WC), two storerooms, a veranda (25 m2) with a view of the swimming pool. Exterior
Salt swimming pool, automated (11x5.5 m2), pool house ((14 m2) with shower and technical room in the basement.
The exterior outbuildings (114 m2) consist of a studio (21 m2, bathroom), two workshops (15 m2), a car port (47 m2), a closed garage (25 m2). Additional Details
Equipment
Joinery, door and windows, double glazing (2015)
Electric heating (two zones), reversible air conditioning in the veranda.
Intercom
Automatic gate
Well (25m3)
Septic tank (8 people)Charges
All electric (heating, swimming pool, hot water) €150/month.
Property tax €215/month (2023)
Thermal insulation: attic (glass wool) and walls (8 cm insulation), DPE C Vezi mai mult Vezi mai puțin Summary
General description
The property, located in Villalbe (Aude) is made up of a residential villa (built in 1980), a large outbuilding (independent studio, garage and workshops) and a swimming pool, all located on 3800 m2 of fenced and landscaped land with mature trees (Cedar, maritime pines, hornbeam, cypress, etc.). Location
The property is located in the southwest suburbs of Carcassonne, in the Villalbe area, 10 minutes from Place Carnot in Carcassonne, not overlooked.
A bus stop is located 100 m away and it offers direct acces to down town Carcassonne.10 minutes from the Golf club de Carcassonne, 15 minutes to the beaches and water park at Lac de Cavayere.
15 minutes to L'Orge Sucréethe equestrian centre and Parc Australien animal park.
50 minutes to Narbonne beach.Excellent access to the airports of Carcassonne (10mins), Toulouse (1h5), Beziers (1h10) & Perpignan (1h15).
10 minutes to the junction for the A61 Toulouse to Narbonne Motorway. Access
Equipment
Living space (166 m2) + veranda (25 m2) + studio (21m2)
Joinery, doors and windows, double glazing
Electric heating, reversible air conditioning in the veranda.
Intercom
Automatic gate
Salt pool, automated treatment
Well (25m3)
All-water pit (8 people)
Thermal insulation: attic (glass wool) and walls (8cm insulation), DPE C Interior
The house (~190 m2) is divided into: an entrance hallway, a bright living room with wood insert, a living room, an equipped kitchen, 4 bedrooms (13-15 m2) including one on the mezzanine (Rochelle), a bathroom and a bathroom (2x WC), two storerooms, a veranda (25 m2) with a view of the swimming pool. Exterior
Salt swimming pool, automated (11x5.5 m2), pool house ((14 m2) with shower and technical room in the basement.
The exterior outbuildings (114 m2) consist of a studio (21 m2, bathroom), two workshops (15 m2), a car port (47 m2), a closed garage (25 m2). Additional Details
Equipment
Joinery, door and windows, double glazing (2015)
Electric heating (two zones), reversible air conditioning in the veranda.
Intercom
Automatic gate
Well (25m3)
Septic tank (8 people)Charges
All electric (heating, swimming pool, hot water) €150/month.
Property tax €215/month (2023)
Thermal insulation: attic (glass wool) and walls (8 cm insulation), DPE C