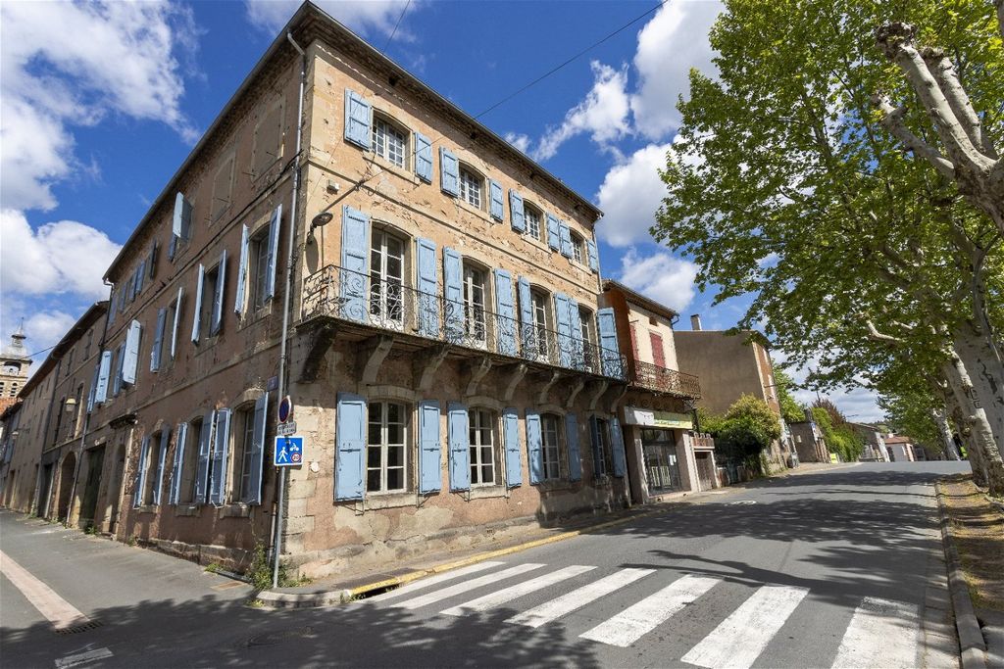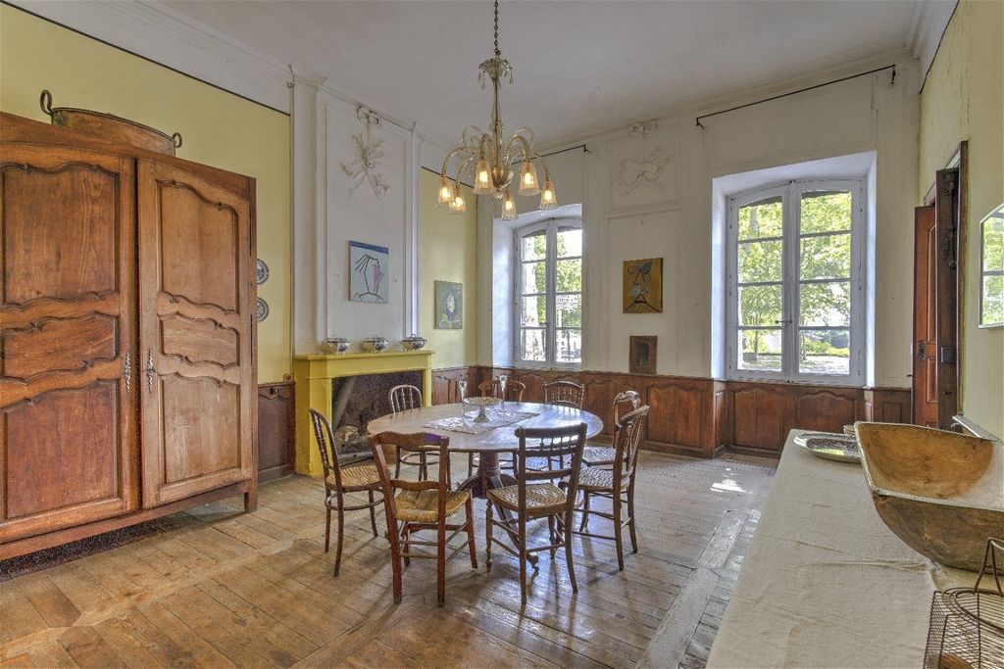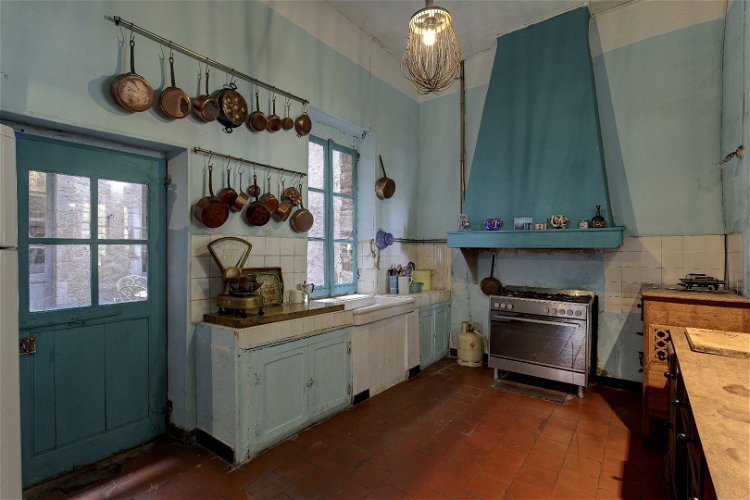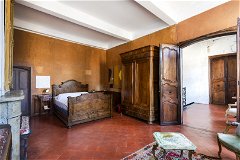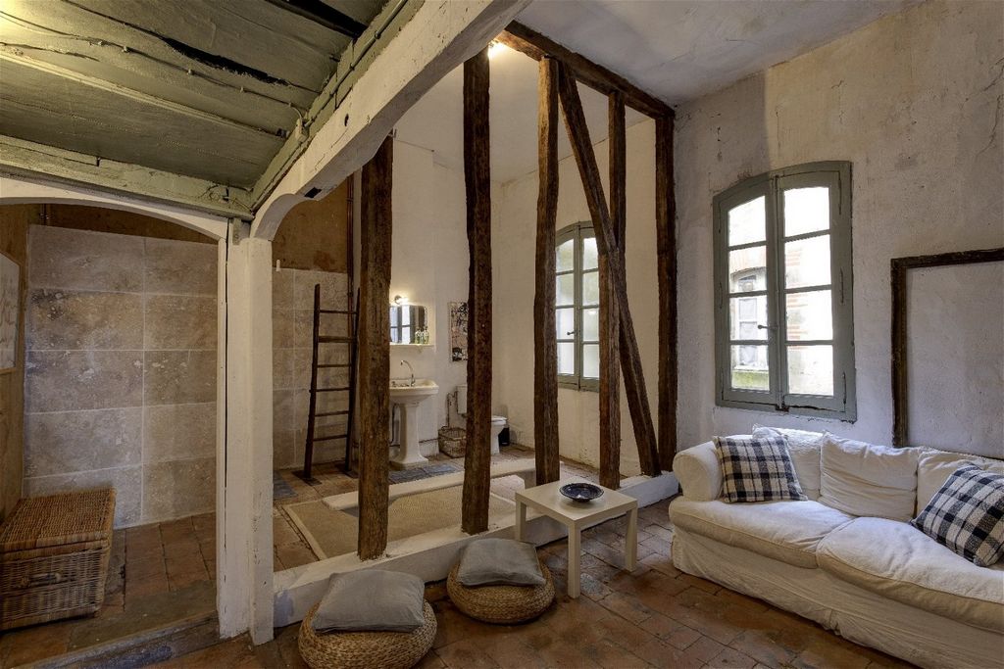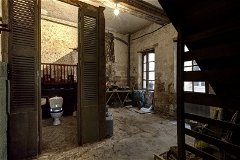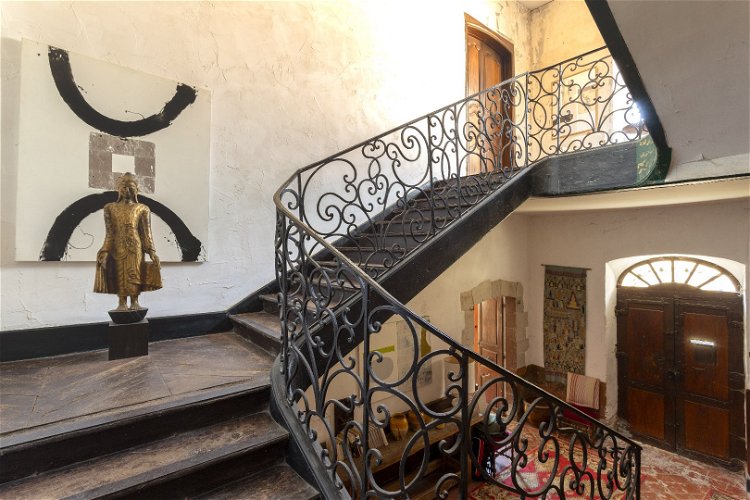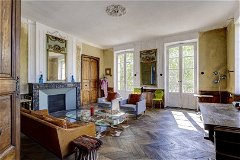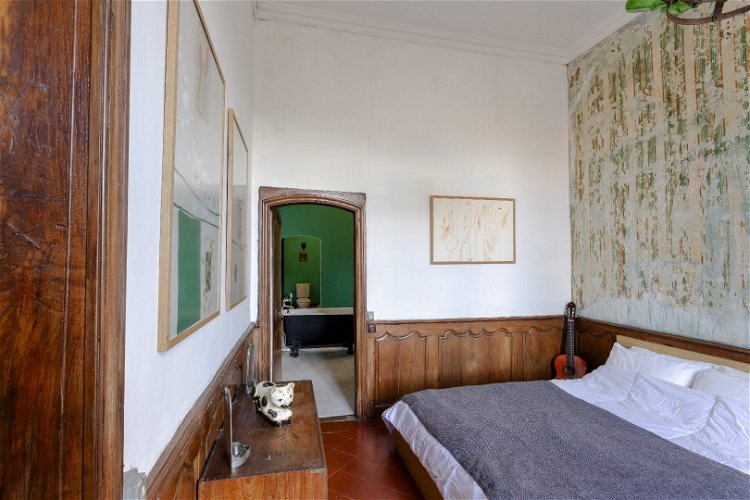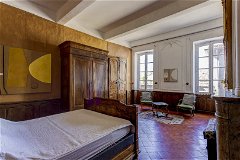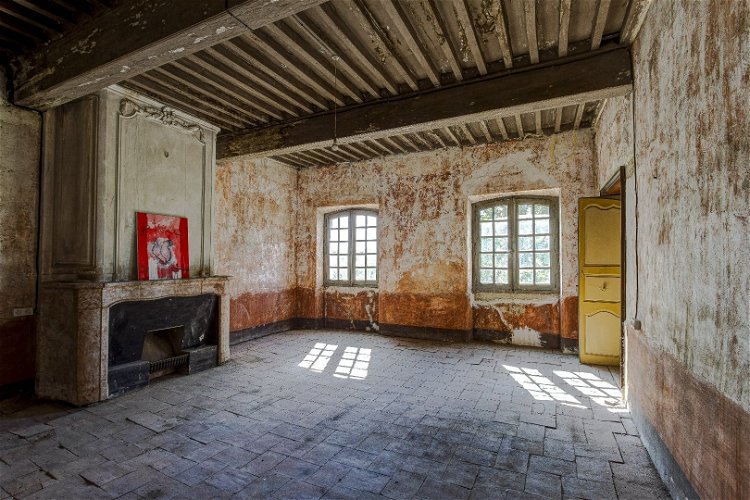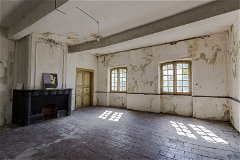1.238.957 RON
FOTOGRAFIILE SE ÎNCARCĂ...
Casă & casă pentru o singură familie de vânzare în Albi
1.238.957 RON
Casă & Casă pentru o singură familie (De vânzare)
Referință:
PFYR-T182085
/ 3397-25072
Are you searching for a spacious townhouse full of character, with ample space for either a professional or private project, in a vibrant small town not far from major highway access? This 18th-century Hôtel Particulier, situated in the heart of Réalmont, has retained all its authentic elements: parquet floors, wood panelling, 19th-century wallpaper classified as historical, a staircase with a wrought iron railing, and many more. On each level, you'll find approximately 165m2 of space. The ground floor features a grand entrance, a study, a 38m2 living room with its historic wallpaper and windows on two sides, a 28m2 dining room, and a kitchen with access to the courtyard. Additionally, on this level, there's a 24m2 garage with access to the vaulted cellar and a room leading to the courtyard with toilet facilities. Ascending the staircase at the heart of the building leads you to the first floor, known as the 'Directoire' level, boasting high ceilings, light-filled rooms, marble fireplaces, stucco ceiling ornaments, parquet floors, terracotta tiles, and a balcony with wrought iron balustrade along the southeast-facing facade overlooking a square with plane trees, offering parking nearby. On this floor, you'll find three bedrooms measuring 36m2, 28m2, and 24m2 respectively, a bathroom, a shower room, and a 12.5m2 room allowing for various configurations of use. The second floor mirrors the same room configuration and provides access to the attic where one could envision creating an additional terrace. The building in its current state exudes a bohemian and chic character that inspires an artistic and/or hospitality project, which could be realized immediately. Certainly, investments would be required, to upscale to an altogether modern comfort connecting to the main sewage system, improving insulation and heating, but there are already sanitary facilities on all levels, and the ground floor and first floor are clean and tastefully decorated, with walls and roofs requiring no work. Réalmont is a typical 18th-century Southern French Bastide town with colonnaded houses, a bustling weekly market, and all the amenities one would desire, just 30 minutes southeast of Albi, 30 minutes from the Gaillac vineyards, and an hour from Toulouse Blagnac international airport. It is close to Lake Bancalié where you can swim and surrounded by a hilly countryside landscape inviting leisurely strolls. If you're in search of a unique home and, like us, enamoured with character-filled places to realize your residence, luxury guest rooms, a space for artistic and cultural projects... don't hesitate to ask us for more details or to come for a viewing.
Vezi mai mult
Vezi mai puțin
Are you searching for a spacious townhouse full of character, with ample space for either a professional or private project, in a vibrant small town not far from major highway access? This 18th-century Hôtel Particulier, situated in the heart of Réalmont, has retained all its authentic elements: parquet floors, wood panelling, 19th-century wallpaper classified as historical, a staircase with a wrought iron railing, and many more. On each level, you'll find approximately 165m2 of space. The ground floor features a grand entrance, a study, a 38m2 living room with its historic wallpaper and windows on two sides, a 28m2 dining room, and a kitchen with access to the courtyard. Additionally, on this level, there's a 24m2 garage with access to the vaulted cellar and a room leading to the courtyard with toilet facilities. Ascending the staircase at the heart of the building leads you to the first floor, known as the 'Directoire' level, boasting high ceilings, light-filled rooms, marble fireplaces, stucco ceiling ornaments, parquet floors, terracotta tiles, and a balcony with wrought iron balustrade along the southeast-facing facade overlooking a square with plane trees, offering parking nearby. On this floor, you'll find three bedrooms measuring 36m2, 28m2, and 24m2 respectively, a bathroom, a shower room, and a 12.5m2 room allowing for various configurations of use. The second floor mirrors the same room configuration and provides access to the attic where one could envision creating an additional terrace. The building in its current state exudes a bohemian and chic character that inspires an artistic and/or hospitality project, which could be realized immediately. Certainly, investments would be required, to upscale to an altogether modern comfort connecting to the main sewage system, improving insulation and heating, but there are already sanitary facilities on all levels, and the ground floor and first floor are clean and tastefully decorated, with walls and roofs requiring no work. Réalmont is a typical 18th-century Southern French Bastide town with colonnaded houses, a bustling weekly market, and all the amenities one would desire, just 30 minutes southeast of Albi, 30 minutes from the Gaillac vineyards, and an hour from Toulouse Blagnac international airport. It is close to Lake Bancalié where you can swim and surrounded by a hilly countryside landscape inviting leisurely strolls. If you're in search of a unique home and, like us, enamoured with character-filled places to realize your residence, luxury guest rooms, a space for artistic and cultural projects... don't hesitate to ask us for more details or to come for a viewing.
Referință:
PFYR-T182085
Țară:
FR
Oraș:
Albi
Cod poștal:
81000
Categorie:
Proprietate rezidențială
Tipul listării:
De vânzare
Tipul proprietății:
Casă & Casă pentru o singură familie
Dimensiuni proprietate:
440 m²
Dimensiuni teren:
235 m²
Dormitoare:
8
Băi:
3
Mobilat:
Da
Garaje:
1
Balcon:
Da
Terasă:
Da
LISTĂRI DE PROPRIETĂȚI ASEMĂNĂTOARE
VALORI MEDII ALE CASELOR ÎN ALBI
PREȚ PROPRIETĂȚI IMOBILIARE PER M² ÎN ORAȘE DIN APROPIERE
| Oraș |
Preț mediu per m² casă |
Preț mediu per m² apartament |
|---|---|---|
| Gaillac | 10.353 RON | - |
| Graulhet | 8.063 RON | - |
| Castres | 8.463 RON | - |
| Villefranche-de-Rouergue | 6.009 RON | - |
| Revel | 10.867 RON | - |
| Aveyron | 9.383 RON | - |
| Rodez | - | 10.507 RON |
