FOTOGRAFIILE SE ÎNCARCĂ...
Oportunități de afaceri de vânzare în Mansle
1.587.220 RON
Oportunități de afaceri (De vânzare)
Referință:
PFYR-T182743
/ 435-r6978
Referință:
PFYR-T182743
Țară:
FR
Oraș:
Mansle
Cod poștal:
16230
Categorie:
Proprietate comercială
Tipul listării:
De vânzare
Tipul proprietății:
Oportunități de afaceri
Subtip proprietate:
Diverse
De lux:
Da
Dimensiuni proprietate:
221 m²
Dimensiuni teren:
1.415 m²
Dormitoare:
6
Băi:
2
Parcări:
1
Piscină:
Da
PREȚ PROPRIETĂȚI IMOBILIARE PER M² ÎN ORAȘE DIN APROPIERE
| Oraș |
Preț mediu per m² casă |
Preț mediu per m² apartament |
|---|---|---|
| Ruffec | 5.974 RON | - |
| Villefagnan | 5.381 RON | - |
| Angoulême | 9.382 RON | - |
| Sauzé-Vaussais | 4.890 RON | - |
| Chef-Boutonne | 5.289 RON | - |
| Jarnac | 7.457 RON | - |
| Cognac | 8.614 RON | - |
| Barbezieux-Saint-Hilaire | 7.796 RON | - |
| Saintes | 10.707 RON | - |
| Charente-Maritime | 13.917 RON | 21.395 RON |

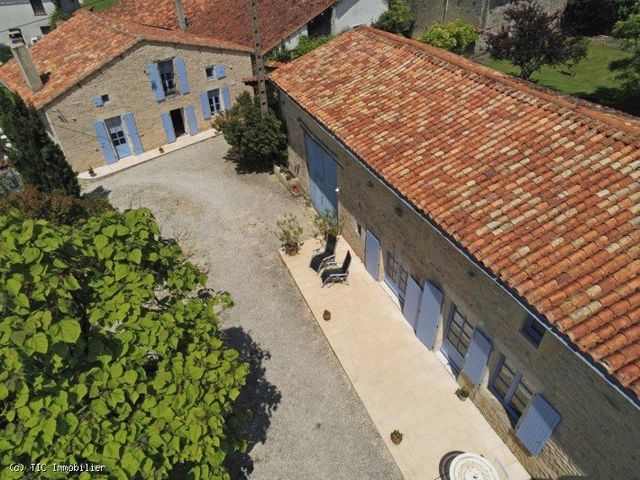
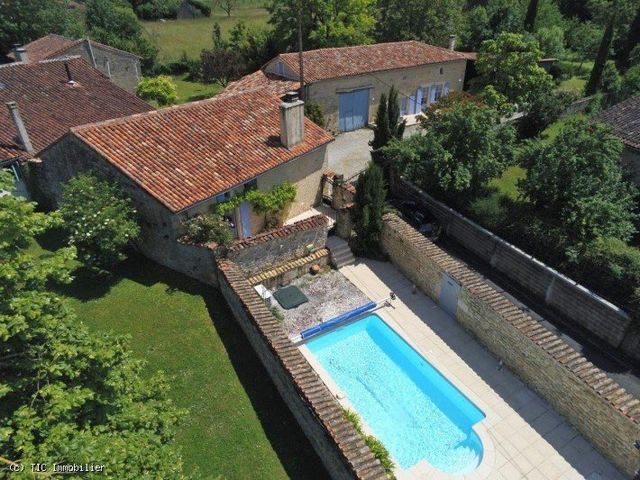

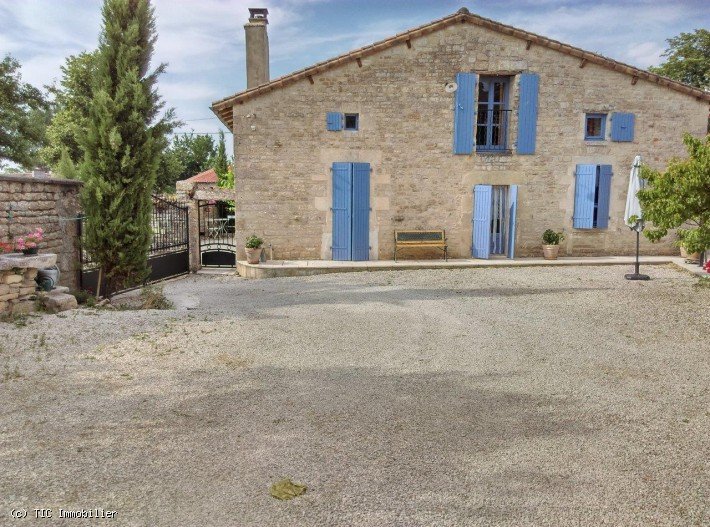







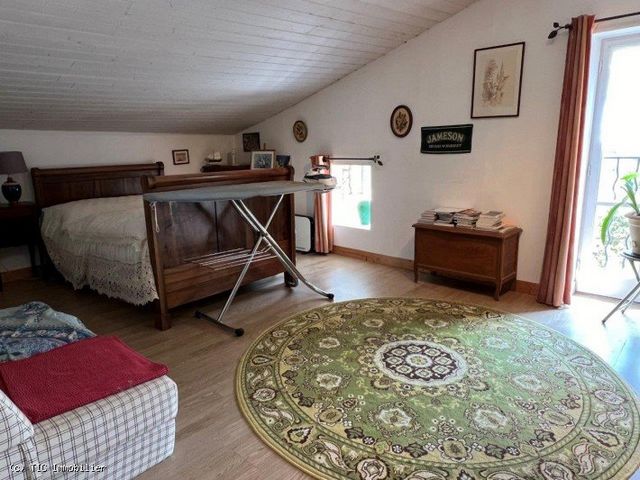









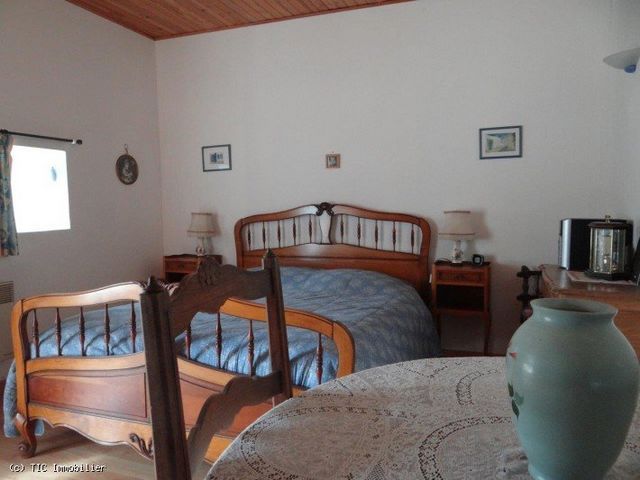

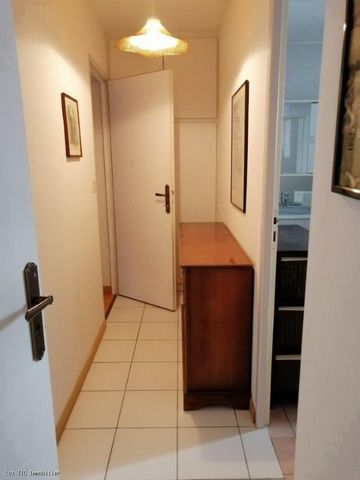

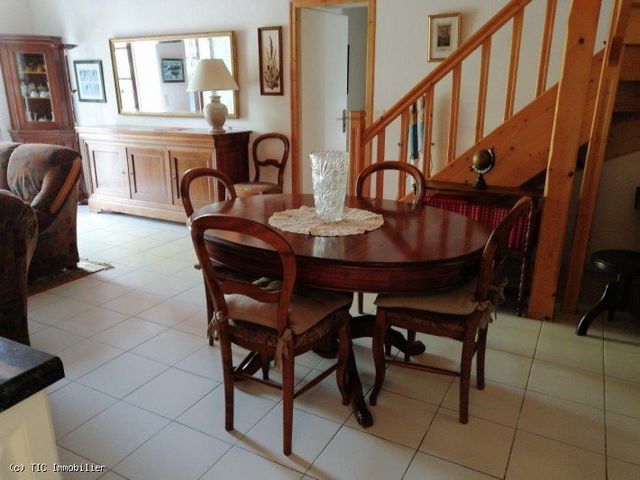

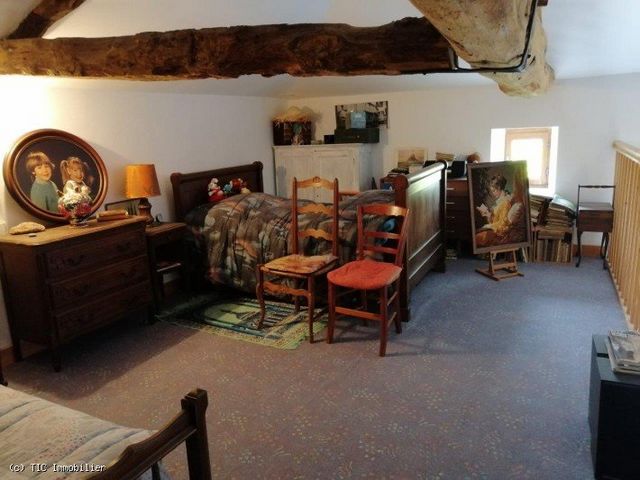

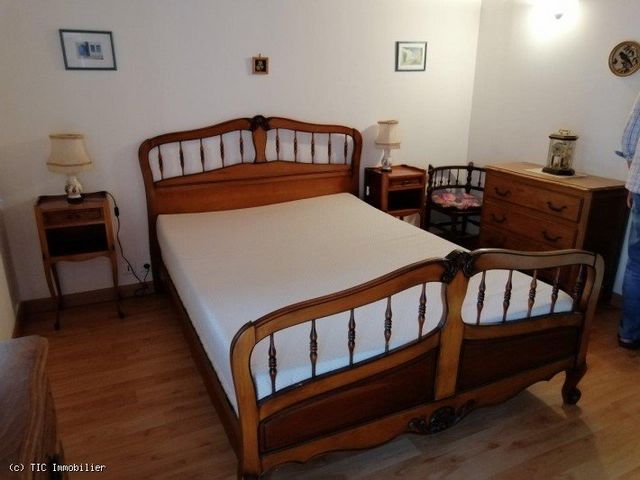
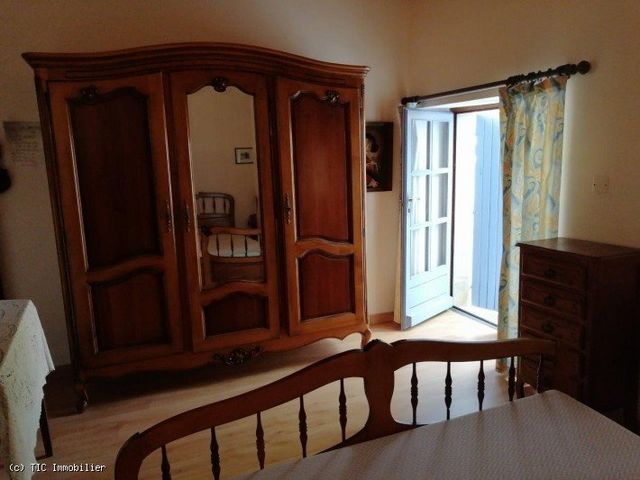





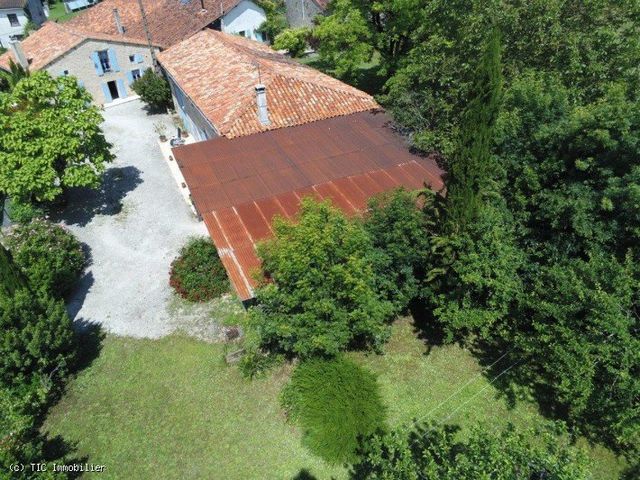


GROUND FLOOR
-Living room (43m²): tiled floor, fitted kitchen, insert wood burner
-Bedroom 1 (20m²): tiled floor, exposed stone, access to the swimming pool courtyard
-WC (2m²): tiled floor, sink
-Bathroom (5m²): tiled floor, sink, shower
-Pantry (11m²): useful storage (hot water tank 2 years old)UPSTAIRS
-Bedroom 2 (18m²): laminate flooring, attic, access to the attic area with possibility of creating a bathroom
-Bedroom 3 (18m²): laminate flooring
-Bedroom 4 (19m²): laminate flooring, exposed stone
-Landing (2m²): laminate flooring, possibility of opening up into the attic area for a bathroomOUTSIDE
-Courtyard in front
-Covered dining terrace
-4 small storerooms
-Laundry room
-Courtyard with 6m x 3.5m swimming pool, heated by heat exchange pump, chlorinated, solar shower (2023), alarmed and enclosed by a stone wall.
-Barn of 50m² with gravel floorGUEST HOUSE :
GROUND FLOOR
-Living room (40m²): tiled floor, fitted kitchen area, insert wood burner, exposed beams
-Corridor (3m²): tiled floor, cupboard
-Bathroom (7m²): tiled floor, walk-in shower, sink, WC, heated towel rail
-Bedroom 1 (14m²): laminate flooringUPSTAIRS
-Mezzanine / Bedroom 2 (30m²): carpet, exposed beamsOUTSIDE
-Terrace in front
-Carport for two cars (corrugated metal roof)
-Wooden garage with corrugated metal roof for two cars
-Walled garden Vezi mai mult Vezi mai puțin A very attractive stone property with a separate guest house. Outside is a private walled area where the heated swimming pool is found there is also a courtyard and enclosed garden on a total plot size of 1415m². Both houses are habitable on the ground floor and each has the option of having its own private exterior. Of course, the property is ideal for a hotel business, but the second house can be used in many ways. Both houses are well maintained and no major/urgent work is required.MAIN HOUSE :
GROUND FLOOR
-Living room (43m²): tiled floor, fitted kitchen, insert wood burner
-Bedroom 1 (20m²): tiled floor, exposed stone, access to the swimming pool courtyard
-WC (2m²): tiled floor, sink
-Bathroom (5m²): tiled floor, sink, shower
-Pantry (11m²): useful storage (hot water tank 2 years old)UPSTAIRS
-Bedroom 2 (18m²): laminate flooring, attic, access to the attic area with possibility of creating a bathroom
-Bedroom 3 (18m²): laminate flooring
-Bedroom 4 (19m²): laminate flooring, exposed stone
-Landing (2m²): laminate flooring, possibility of opening up into the attic area for a bathroomOUTSIDE
-Courtyard in front
-Covered dining terrace
-4 small storerooms
-Laundry room
-Courtyard with 6m x 3.5m swimming pool, heated by heat exchange pump, chlorinated, solar shower (2023), alarmed and enclosed by a stone wall.
-Barn of 50m² with gravel floorGUEST HOUSE :
GROUND FLOOR
-Living room (40m²): tiled floor, fitted kitchen area, insert wood burner, exposed beams
-Corridor (3m²): tiled floor, cupboard
-Bathroom (7m²): tiled floor, walk-in shower, sink, WC, heated towel rail
-Bedroom 1 (14m²): laminate flooringUPSTAIRS
-Mezzanine / Bedroom 2 (30m²): carpet, exposed beamsOUTSIDE
-Terrace in front
-Carport for two cars (corrugated metal roof)
-Wooden garage with corrugated metal roof for two cars
-Walled garden