1.764.053 RON
FOTOGRAFIILE SE ÎNCARCĂ...
Casă & casă pentru o singură familie de vânzare în Montaigu-de-Quercy
1.553.782 RON
Casă & Casă pentru o singură familie (De vânzare)
Referință:
PFYR-T183380
/ 1408-1976
Referință:
PFYR-T183380
Țară:
FR
Oraș:
Montaigu-de-Quercy
Cod poștal:
82150
Categorie:
Proprietate rezidențială
Tipul listării:
De vânzare
Tipul proprietății:
Casă & Casă pentru o singură familie
Subtip proprietate:
Bungalou
De lux:
Da
Dimensiuni proprietate:
158 m²
Dimensiuni teren:
2.500 m²
Dormitoare:
3
Băi:
1
Sistem de încălzire:
Încălzire individuală
Parcări:
1
Garaje:
1
Piscină:
Da
Terasă:
Da
Teren împrejmuit:
Da
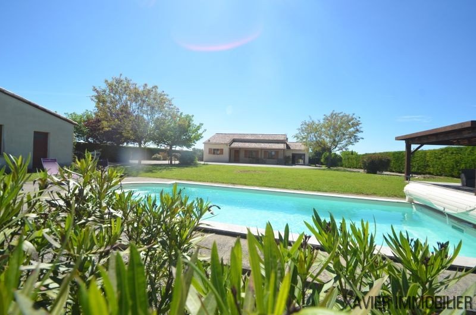
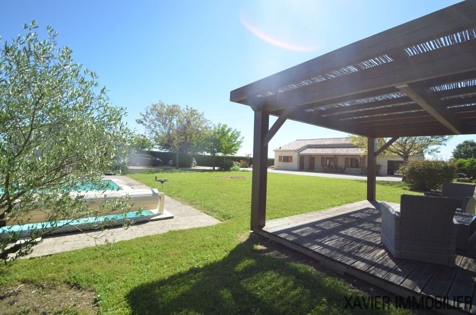
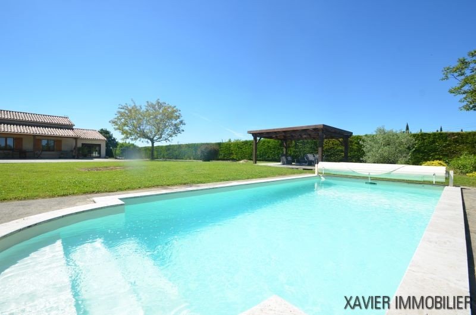
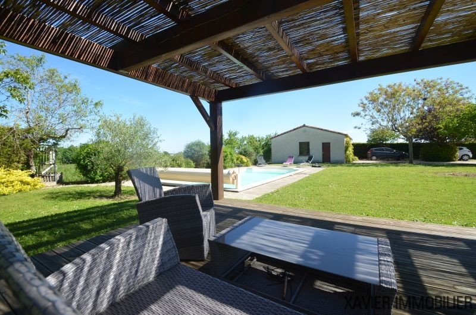
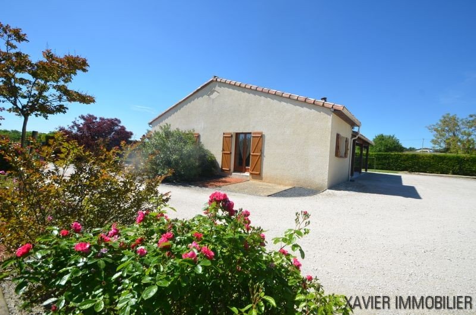
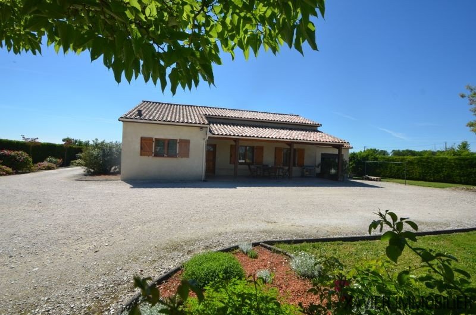
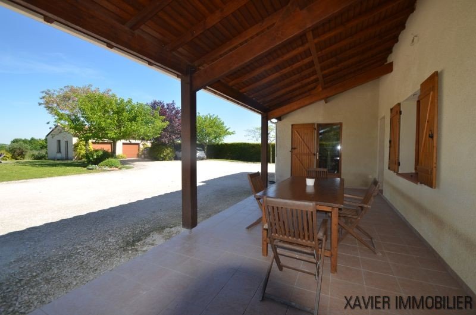
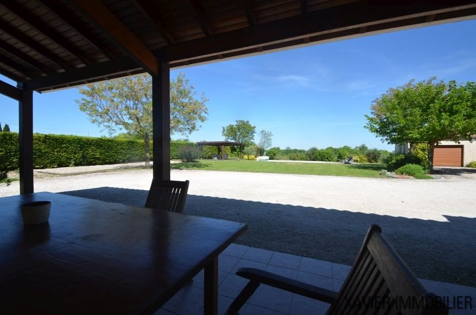
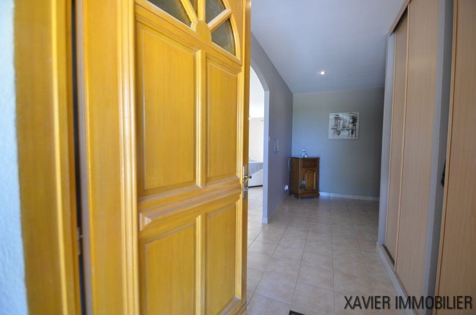
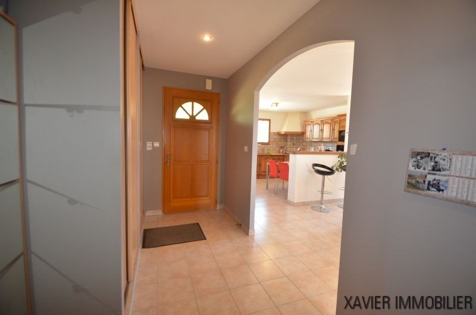
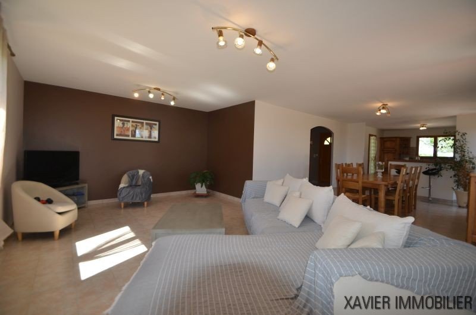
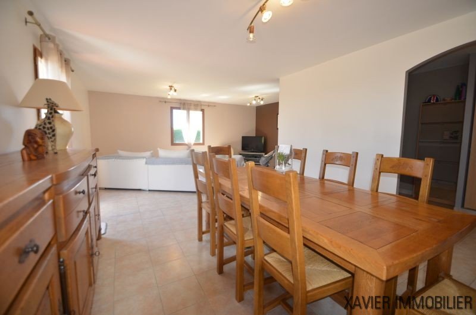
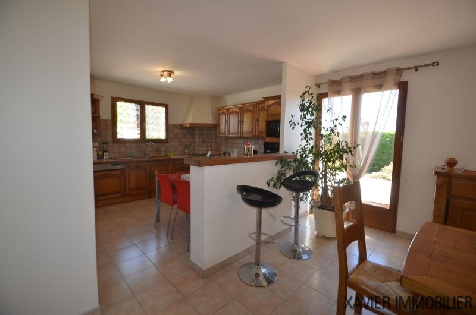
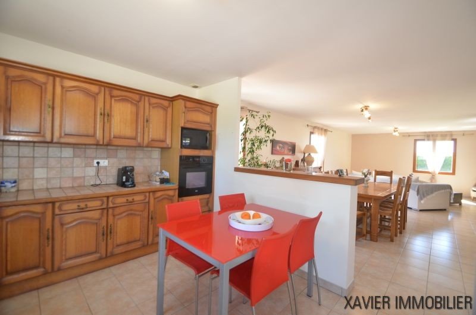
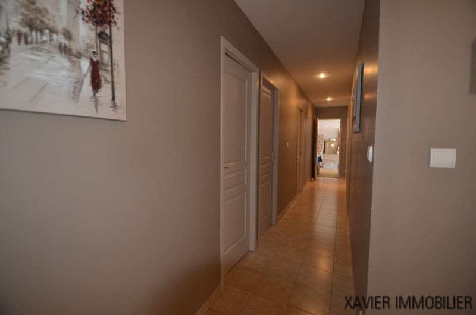
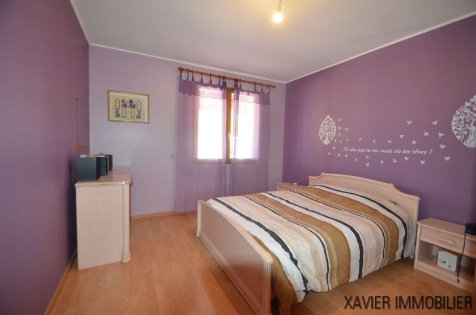
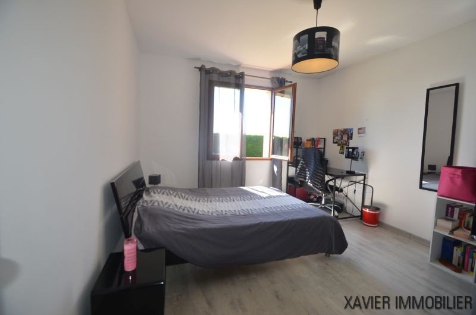
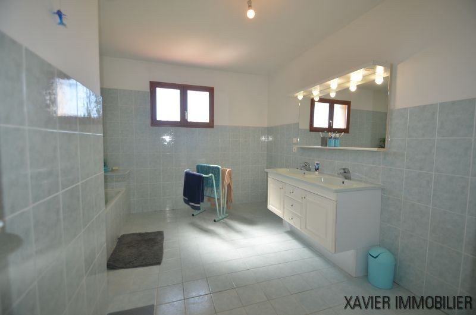
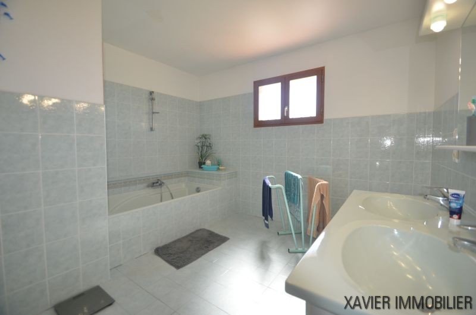
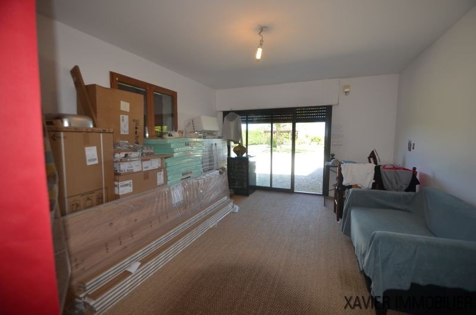
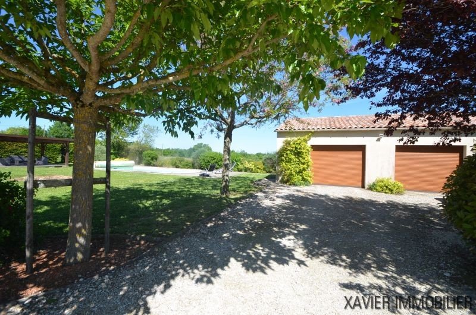
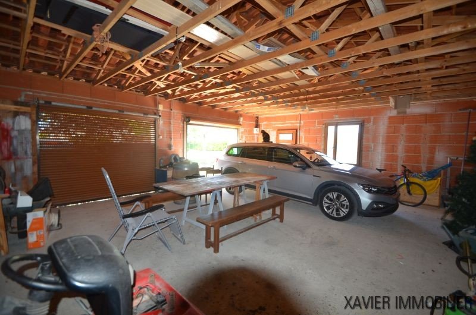
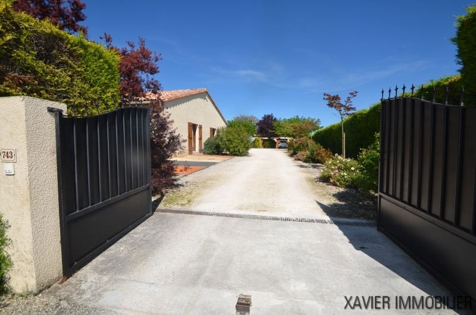
Contemporary house with swimming pool, double garage, located in the countryside on a plot of 2500sqm.
Beautiful modern and bright single storey house with three double bedrooms, located at 2 minutes away from the shops of Montaigu de Quercy. This family home consists of an entrance of approx. 9sqm with built in wardrobe, going into a large open plan living/dining room and fitted kitchen of approx. 58sqm with access to a large covered dining terrace of approx. 26sqm overlooking the garden.
A corridor leads to 3 double bedrooms of approx. 13sqm each, toilet and a bathroom of approx. 11sqm. In addition there is an office of approx. 19sqm and a utility room.
Double-glazed wooden windows and underfloor oil fired central heating.
Lovely garden with a recent 8x4 swimming pool with electric cover, double garage/ workshop of approx. 62sqm, gated entrance to ample parking space. Vezi mai mult Vezi mai puțin Summary
Contemporary house with swimming pool, double garage, located in the countryside on a plot of 2500sqm.
Beautiful modern and bright single storey house with three double bedrooms, located at 2 minutes away from the shops of Montaigu de Quercy. This family home consists of an entrance of approx. 9sqm with built in wardrobe, going into a large open plan living/dining room and fitted kitchen of approx. 58sqm with access to a large covered dining terrace of approx. 26sqm overlooking the garden.
A corridor leads to 3 double bedrooms of approx. 13sqm each, toilet and a bathroom of approx. 11sqm. In addition there is an office of approx. 19sqm and a utility room.
Double-glazed wooden windows and underfloor oil fired central heating.
Lovely garden with a recent 8x4 swimming pool with electric cover, double garage/ workshop of approx. 62sqm, gated entrance to ample parking space.