FOTOGRAFIILE SE ÎNCARCĂ...
Casă & casă pentru o singură familie de vânzare în Bligny-sur-Ouche
3.733.255 RON
Casă & Casă pentru o singură familie (De vânzare)
Referință:
PFYR-T183971
/ 1460-68177pp
Referință:
PFYR-T183971
Țară:
FR
Oraș:
Bligny-sur-Ouche
Cod poștal:
21360
Categorie:
Proprietate rezidențială
Tipul listării:
De vânzare
Tipul proprietății:
Casă & Casă pentru o singură familie
Dimensiuni proprietate:
380 m²
Dimensiuni teren:
4.639 m²
Dormitoare:
6
Băi:
5
Consum de energie:
222
Emisii de gaz cu efecte de seră:
22
Parcări:
1
Beci:
Da
PREȚ PROPRIETĂȚI IMOBILIARE PER M² ÎN ORAȘE DIN APROPIERE
| Oraș |
Preț mediu per m² casă |
Preț mediu per m² apartament |
|---|---|---|
| Côte-d'Or | 6.674 RON | 9.112 RON |
| Chenôve | - | 7.437 RON |
| Talant | 12.496 RON | 9.875 RON |
| Chalon-sur-Saône | 7.666 RON | 6.120 RON |
| Le Creusot | 5.752 RON | 4.945 RON |
| Saulieu | 4.998 RON | - |
| Bourgogne | 6.503 RON | 8.499 RON |
| Saint-Jean-de-Losne | 6.333 RON | - |
| Pierre-de-Bresse | 5.518 RON | - |
| Montceau-les-Mines | 5.480 RON | 5.093 RON |
| Auxonne | 6.903 RON | 5.318 RON |
| Saint-Germain-du-Bois | 6.689 RON | - |
| Louhans | 6.434 RON | - |
| Bletterans | 6.894 RON | - |
| Corbigny | 3.977 RON | - |
| Gray | 4.371 RON | - |
| Charolles | 5.455 RON | - |
| Lons-le-Saunier | 6.565 RON | 6.777 RON |
| Châtillon-sur-Seine | 4.859 RON | - |
| Paray-le-Monial | 6.841 RON | - |
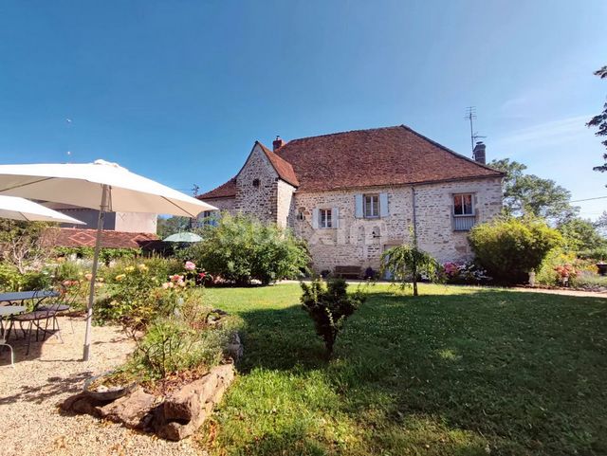
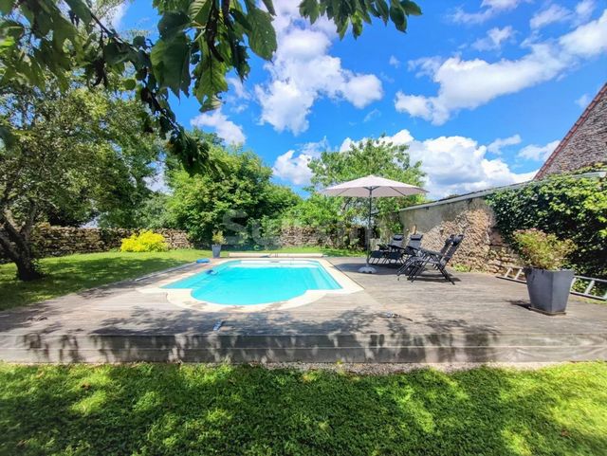
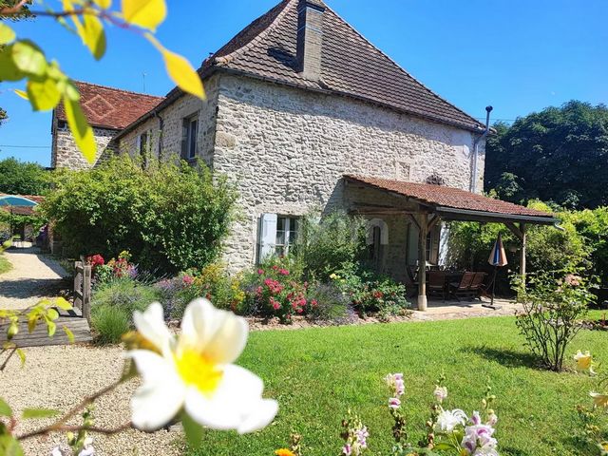
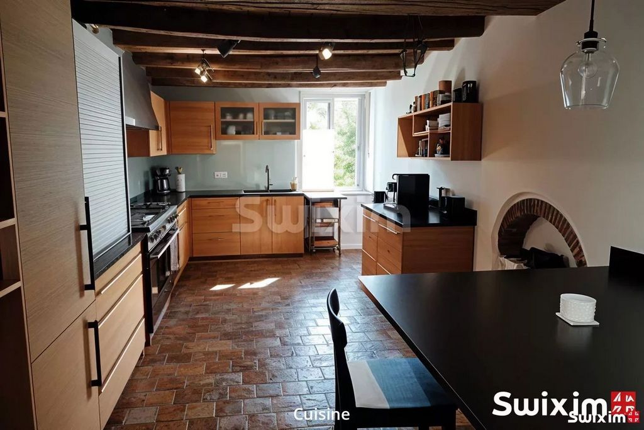
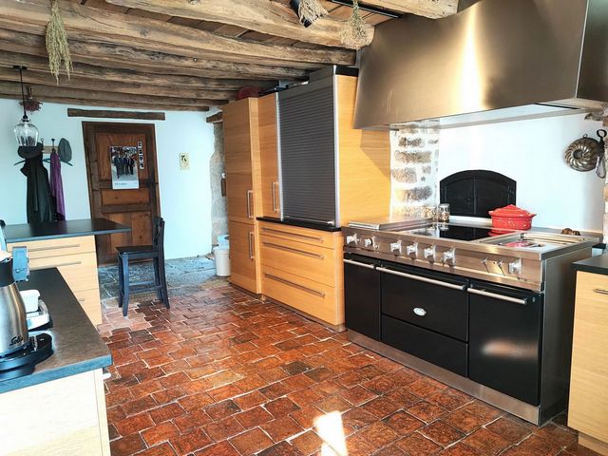
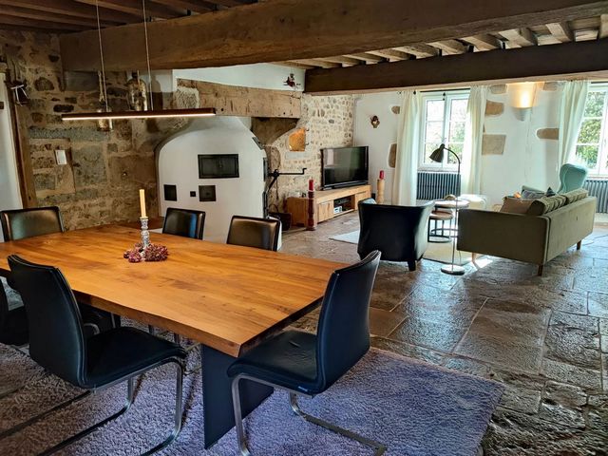

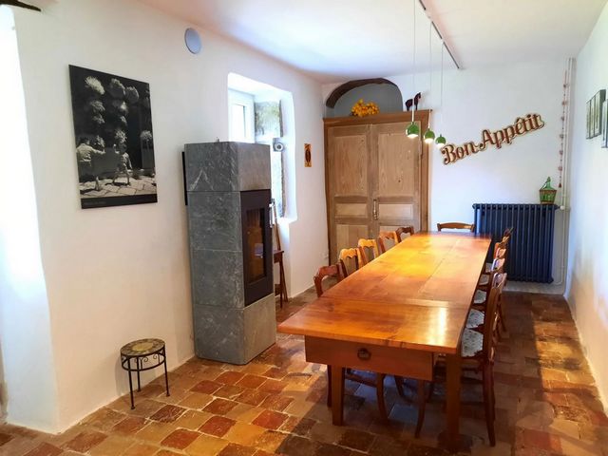
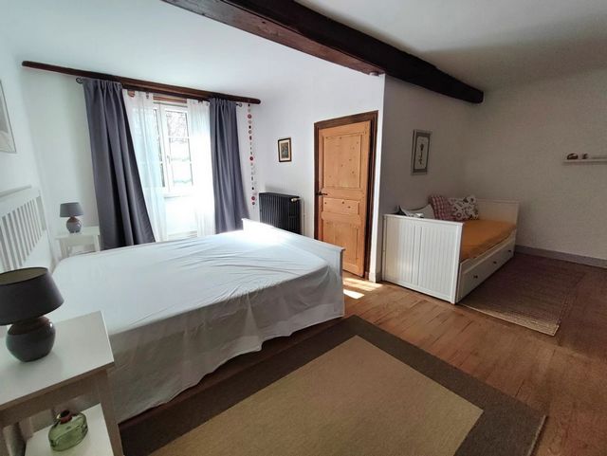
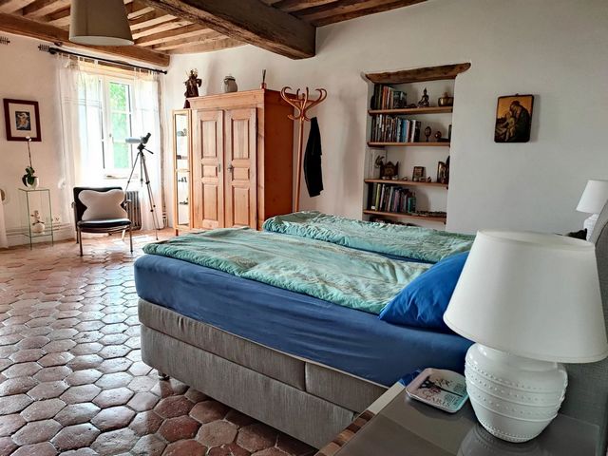
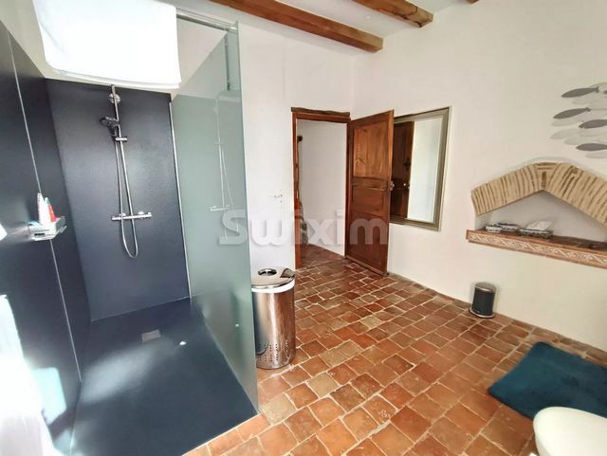

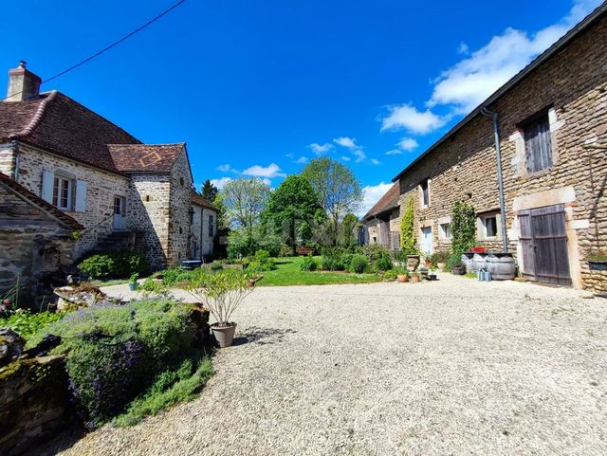
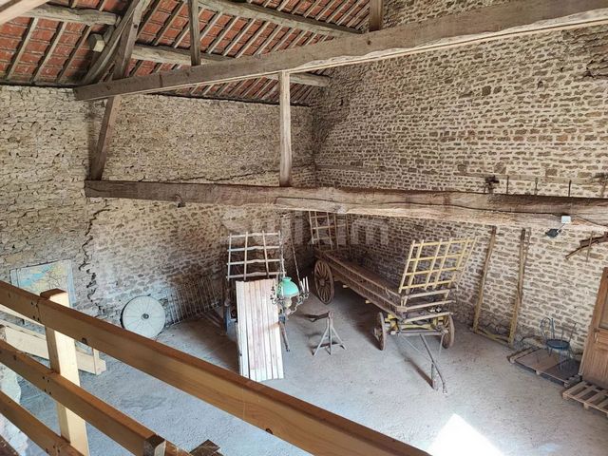

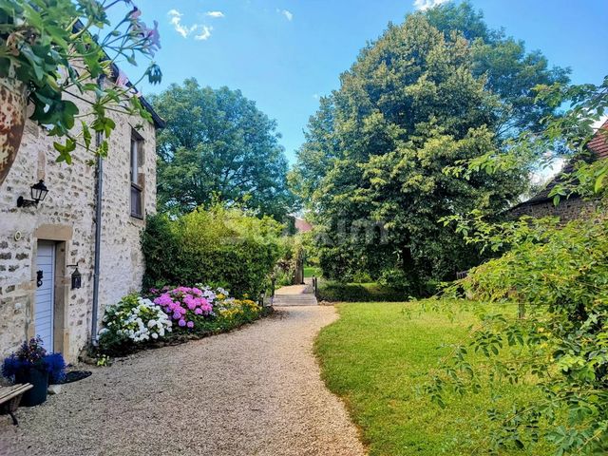
West Beaune area.
We invite you to come and discover in a rural setting this superb 18? century character residence, in exceptional condition, just 30 min from Beaune.
Recently renovated, preserving the charm of yesteryear (French ceilings, beams, terracotta floor tiles, Burgundy stone, parquet floors). You will be seduced by its quality features.
This residence offers 380 m² of living space and is ideal for a family or as a bed and breakfast.
Comprising on the ground floor a hallway opening onto a vast fitted kitchen with a magnificent Lacanche cooker, a storeroom, a vast living room with fireplace (masonry hearth), corridor, utility room, a master suite with shower room, toilet, corridor, dining room with Tulikivi stove and a scullery opening onto the garden.
1?? floor: landing serving a small lounge, 4 good-sized bedrooms as well as 3 shower rooms, toilet.
2? attic floor: a large hallway with 2 bedrooms, shower room, toilet.
You will also benefit from several outbuildings that have been fully converted into a barn, workshop and garage.
All on a landscaped and wooded plot of more than 4,600 m² with an enclosed swimming pool.
If you're looking for a haven of peace, don't delay... Agent commercial indépendant Swixim sur votre secteur : Agency fees payable by vendor - Les informations sur les risques auxquels ce bien est exposé sont disponibles sur le site Géorisques : - Pascal PLASSARD - Agent commercial - EI - RSAC / Dijon The property is east and west facing. It has countryside views.Rooms:* 6 Bedrooms
* 1 Living-room
* 1 Laundry room
* 1 Study
* 1 Hallway
* 2 Corridors
* 1 Walk-in closet
* 1 Entrance
* 1 Lavatory
* 1 Living room/dining area
* 1 Dining room
* 1 Attic
* 2 Root cellars
* 2 Landings
* 5 Shower rooms / Lavatories
* 1 Outbuilding
* 1 Outdoor parking
* 2 Stairs
* 4639 m2 LandServices:* Fireplace
* Double glazing
* Internet
* Car port
* Barbecue
* Outdoor lighting
* Well drilling
* WellNearby:* Highway
* Shops
* Day care
* Primary school
* TGV station
* Hospital/clinic
* Doctor
* On main road
* Supermarket
* Taxi Vezi mai mult Vezi mai puțin Ref PP 67030 PPLA
West Beaune area.
We invite you to come and discover in a rural setting this superb 18? century character residence, in exceptional condition, just 30 min from Beaune.
Recently renovated, preserving the charm of yesteryear (French ceilings, beams, terracotta floor tiles, Burgundy stone, parquet floors). You will be seduced by its quality features.
This residence offers 380 m² of living space and is ideal for a family or as a bed and breakfast.
Comprising on the ground floor a hallway opening onto a vast fitted kitchen with a magnificent Lacanche cooker, a storeroom, a vast living room with fireplace (masonry hearth), corridor, utility room, a master suite with shower room, toilet, corridor, dining room with Tulikivi stove and a scullery opening onto the garden.
1?? floor: landing serving a small lounge, 4 good-sized bedrooms as well as 3 shower rooms, toilet.
2? attic floor: a large hallway with 2 bedrooms, shower room, toilet.
You will also benefit from several outbuildings that have been fully converted into a barn, workshop and garage.
All on a landscaped and wooded plot of more than 4,600 m² with an enclosed swimming pool.
If you're looking for a haven of peace, don't delay... Agent commercial indépendant Swixim sur votre secteur : Agency fees payable by vendor - Les informations sur les risques auxquels ce bien est exposé sont disponibles sur le site Géorisques : - Pascal PLASSARD - Agent commercial - EI - RSAC / Dijon The property is east and west facing. It has countryside views.Rooms:* 6 Bedrooms
* 1 Living-room
* 1 Laundry room
* 1 Study
* 1 Hallway
* 2 Corridors
* 1 Walk-in closet
* 1 Entrance
* 1 Lavatory
* 1 Living room/dining area
* 1 Dining room
* 1 Attic
* 2 Root cellars
* 2 Landings
* 5 Shower rooms / Lavatories
* 1 Outbuilding
* 1 Outdoor parking
* 2 Stairs
* 4639 m2 LandServices:* Fireplace
* Double glazing
* Internet
* Car port
* Barbecue
* Outdoor lighting
* Well drilling
* WellNearby:* Highway
* Shops
* Day care
* Primary school
* TGV station
* Hospital/clinic
* Doctor
* On main road
* Supermarket
* Taxi