1.736.844 RON
1.736.844 RON
1.736.844 RON
1.403.410 RON
3 dorm
128 m²
1.269.041 RON
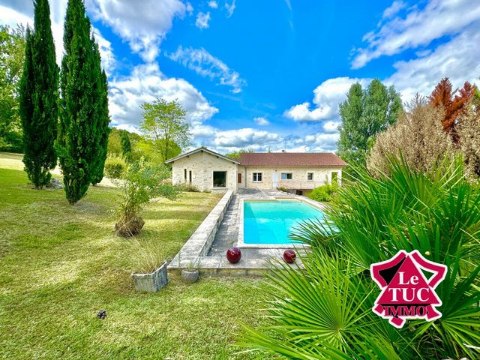
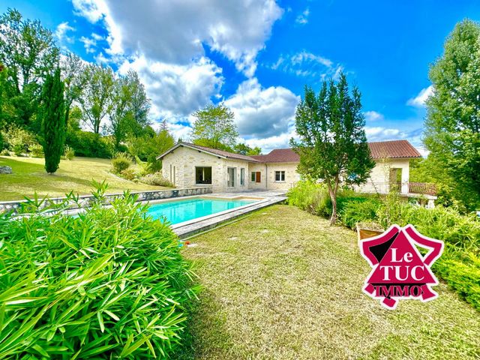
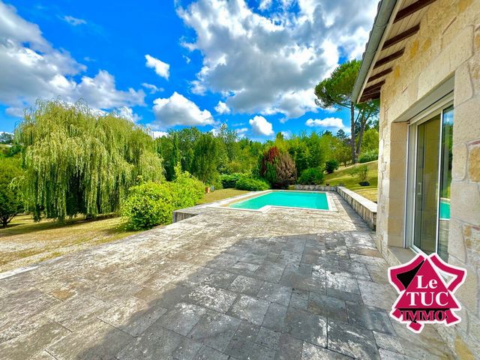
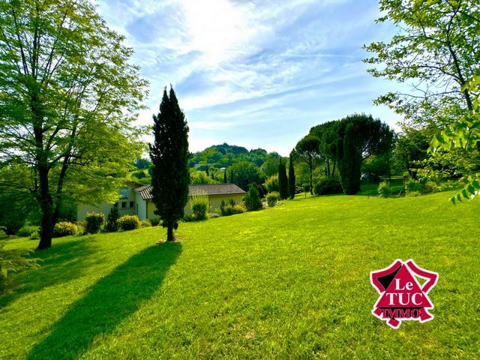
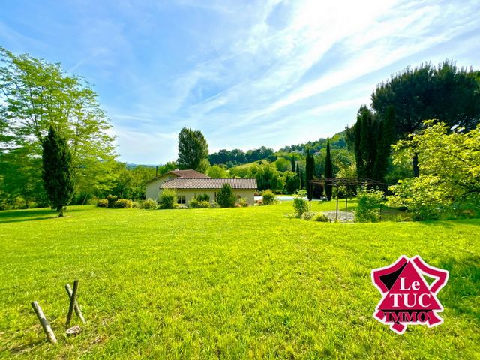
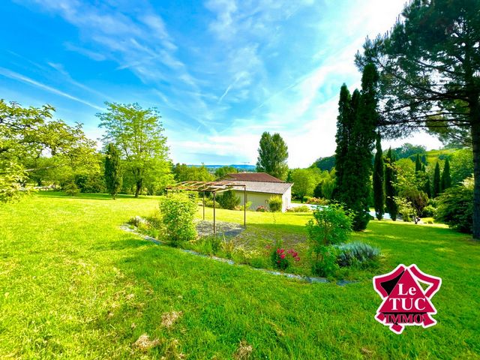
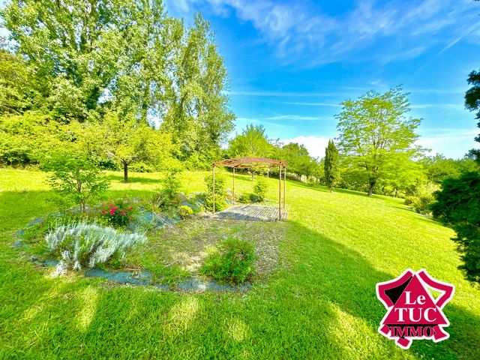
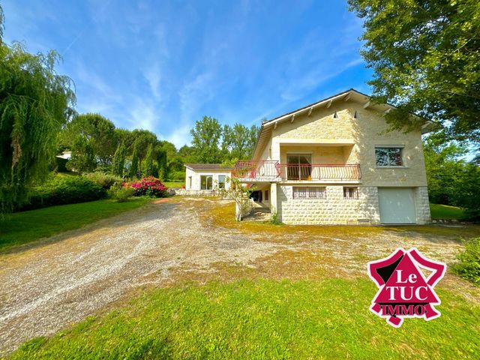
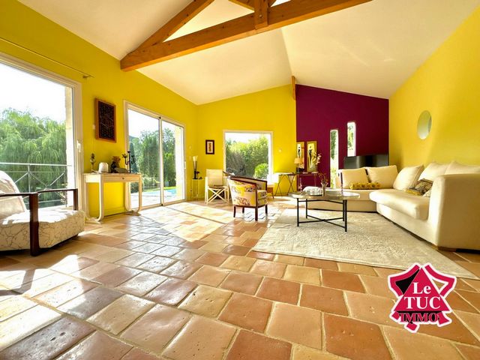
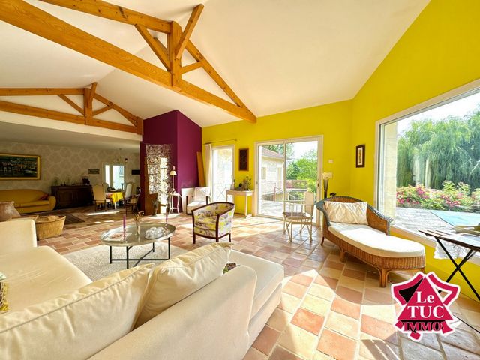
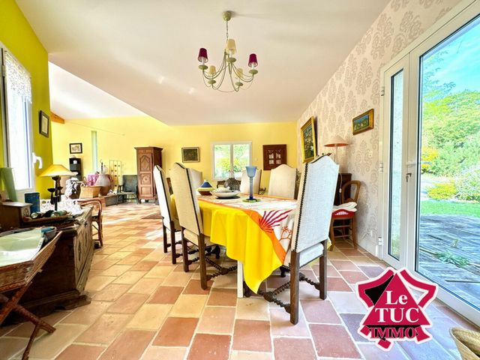
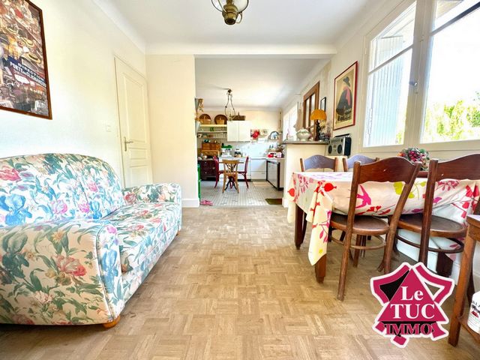
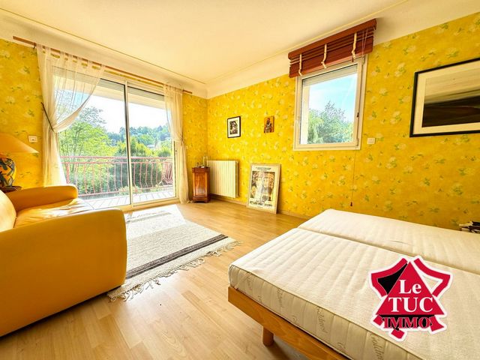
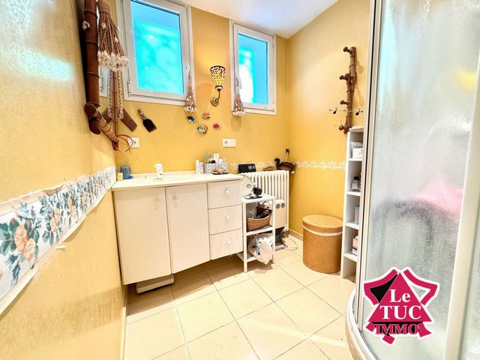
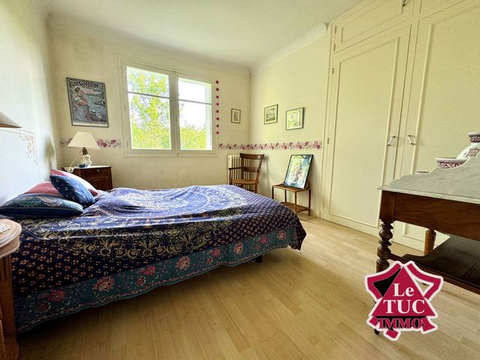
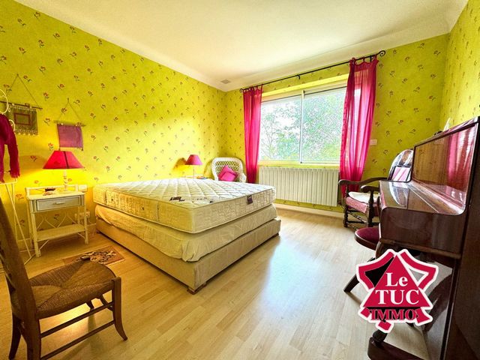
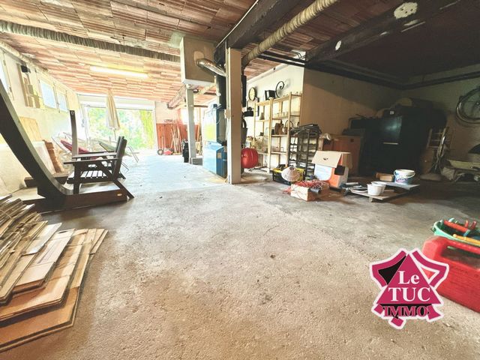
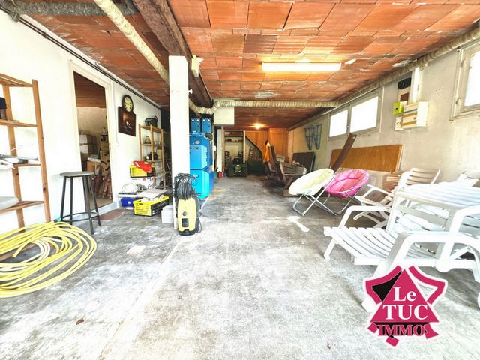
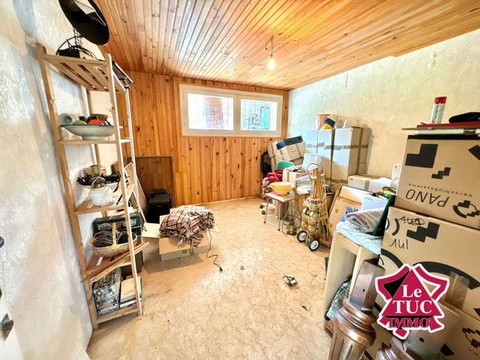
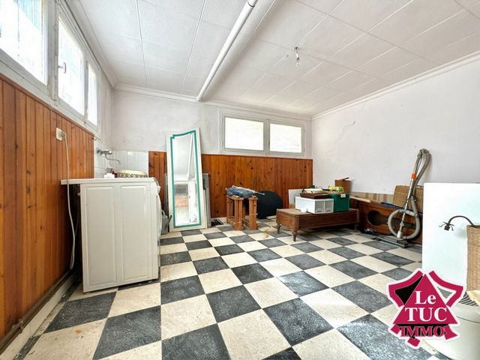
It includes an entrance leading to a 86 m2 cathedral living/dining room equipped with double glazing and electric shutters, as well as underfloor heating, an office space or additional dining room overlooking a 14 m2 kitchen.
A corridor leads to the sleeping area, a shower room with toilet, and three comfortable bedrooms, as well as a first 7 m2 dressing room, and another 3 m2 dressing room, an office space and 6 m2 closets with stairs leading to the 100 m2 garage with an electric door that can accommodate two vehicles, as well as a workshop space and two other rooms to be used as bedrooms or currently a laundry room and a storage room.
On the outside, in a privileged and quiet setting, a landscaped garden with views of the Penne basilica, as well as three terraces offering many possibilities for meals and drinks in the sun or shade.
Furthermore, the house has a chlorine pool, ideally exposed, and in very good condition, allowing you moments of relaxation with family or friends.
The plot of land totals an area of 5111 m2.
Comfort, central oil heating, underfloor and radiator heating, electric shutters and double glazing on part of the house, automatic garage door and mains drainage.
Vezi mai mult Vezi mai puțin Come and discover this partially renovated 80s house with an ultra-bright extension and direct access to its private swimming pool.
It includes an entrance leading to a 86 m2 cathedral living/dining room equipped with double glazing and electric shutters, as well as underfloor heating, an office space or additional dining room overlooking a 14 m2 kitchen.
A corridor leads to the sleeping area, a shower room with toilet, and three comfortable bedrooms, as well as a first 7 m2 dressing room, and another 3 m2 dressing room, an office space and 6 m2 closets with stairs leading to the 100 m2 garage with an electric door that can accommodate two vehicles, as well as a workshop space and two other rooms to be used as bedrooms or currently a laundry room and a storage room.
On the outside, in a privileged and quiet setting, a landscaped garden with views of the Penne basilica, as well as three terraces offering many possibilities for meals and drinks in the sun or shade.
Furthermore, the house has a chlorine pool, ideally exposed, and in very good condition, allowing you moments of relaxation with family or friends.
The plot of land totals an area of 5111 m2.
Comfort, central oil heating, underfloor and radiator heating, electric shutters and double glazing on part of the house, automatic garage door and mains drainage.