1.716.586 RON
1.697.927 RON
4 dorm
178 m²




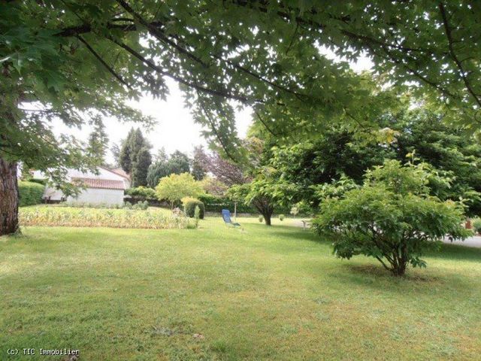
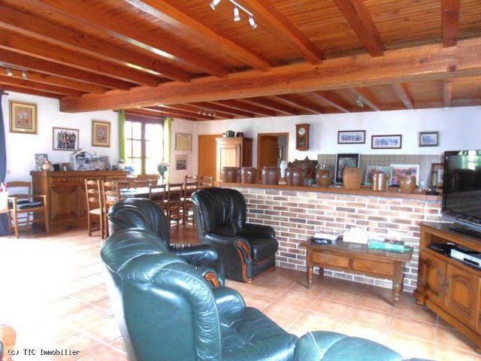

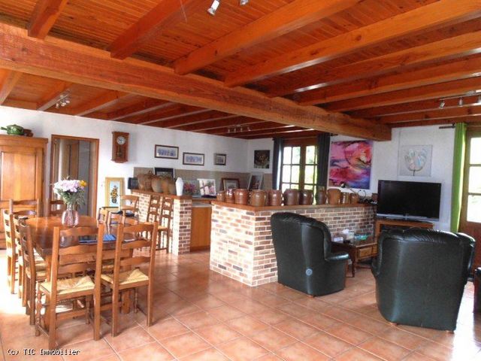

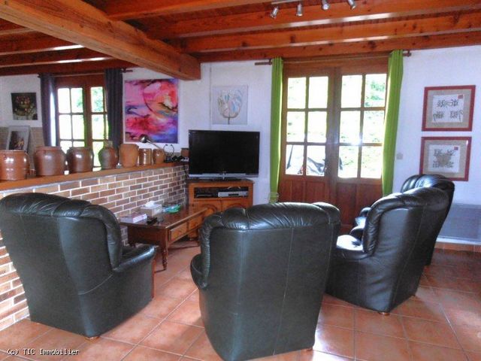
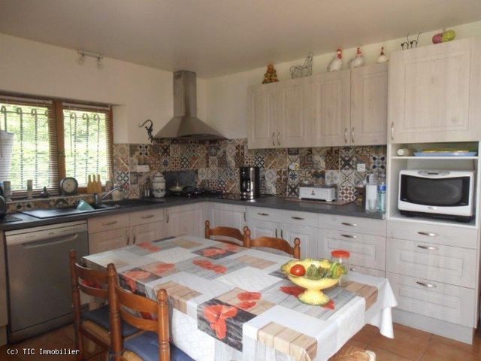
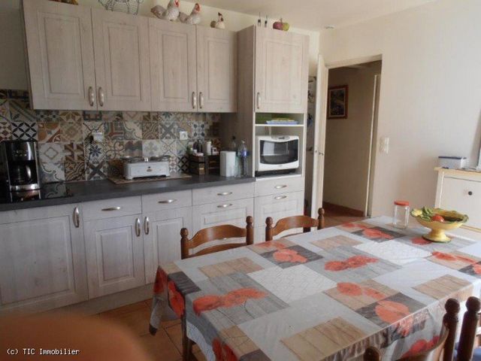

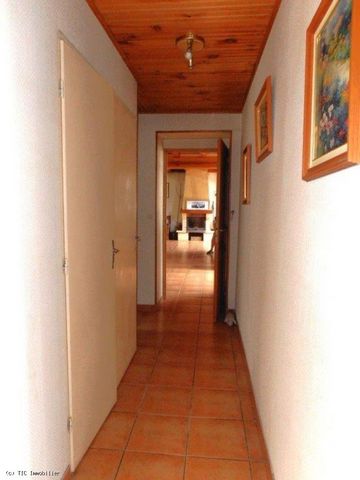
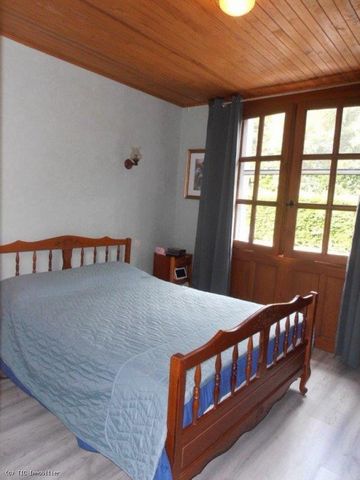

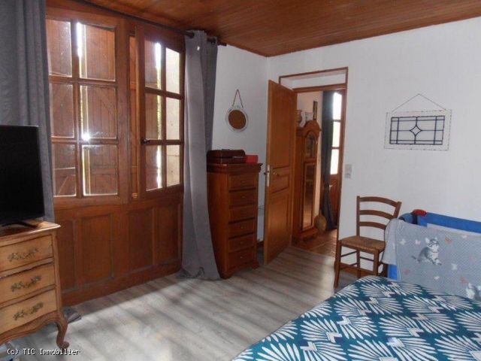

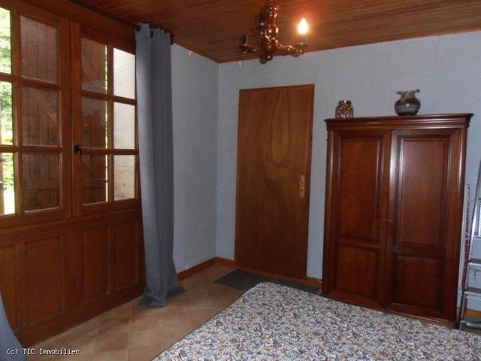


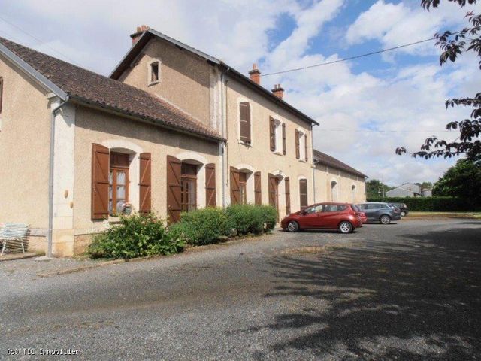

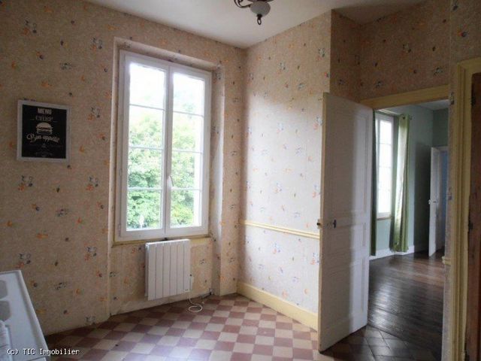
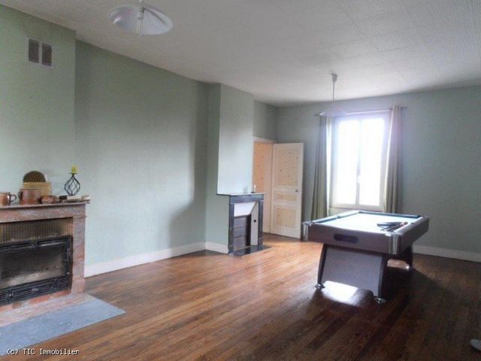

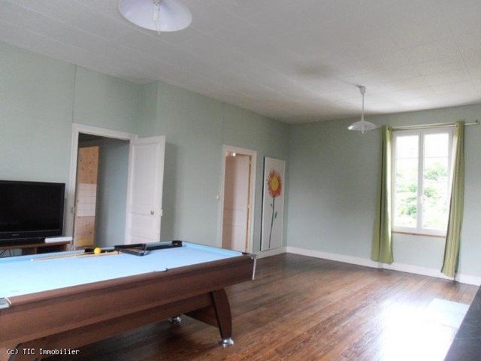
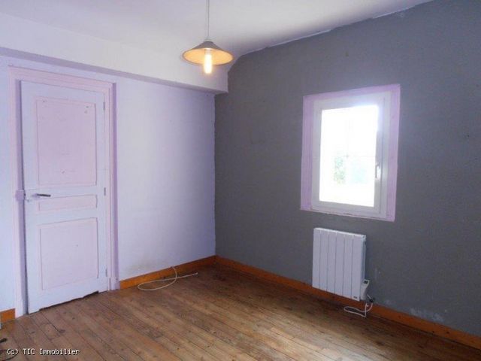
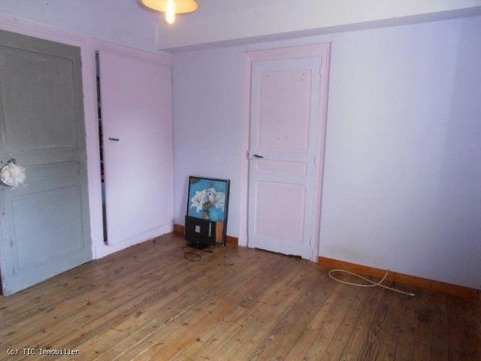


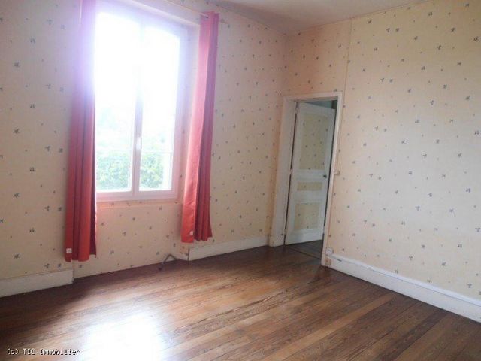





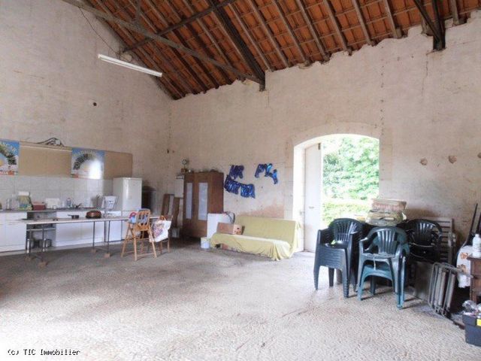
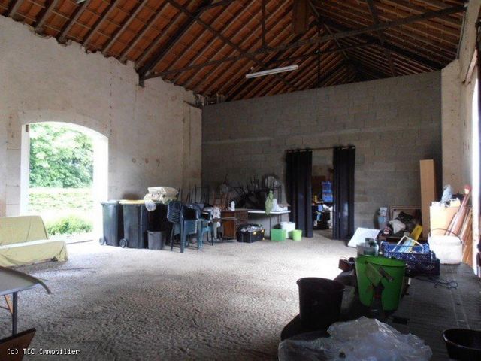
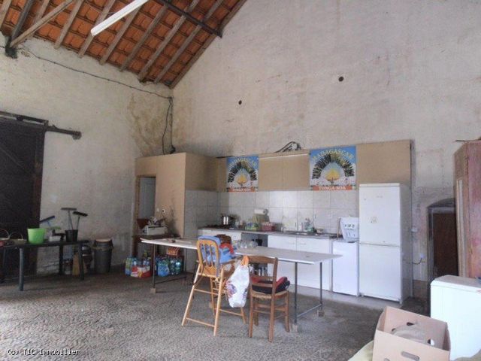
The property is spacious, and sits of a plot of ¾ acre, with a mature garden, vegetable plot and a large attached barn with beautiful arches.
The main accommodation is on the ground floor, with a self-contained 3 bedroomed apartment on the first floor, ideal for family and friends, or for rental income.
In detail the property comprises :-Main house :
Large living room with corner kitchen (60m2) Tiled floor. Beams. Fireplace with “insert” wood burner. 2 sets of French doors to the front, and to the rear.
Bedroom 1 (15m2) Laminate flooring. Built-in cupboard
Bedroom 2 (12m2) Lino (wooden floor underneath). Door to the barn
Corridor with built-in cupboards and the hot water tank
Kitchen (14m2) Tiled floor. Equipped with a gas hob, dish-washer, fridge, and extractor. Door to the side.
Bedroom 3 (10m2) Lino. Build-in cupboard
Shower room (10.5m2) Double vanity unit, shower. Tiled floor
WC (1m2) Tiled floor
Entrance hall (2.5m2) Door to the front of the property and also accessed from the living room. Staircase to the first floor. Door leading down to the cellar.First floor/Apartment :
Corridor/landing with cupboards and door to the attic on the 2nd floor
Bedroom 4 (11.5m2). Built-in wardrobe. Storage space in the eaves
WC
Attic space (in the eaves) (17.5m2)
Kitchen (to update) (11m2) Tiled floor, cupboards and sink. Plumbing for a washing machine
Reception room/games room (34m2) Wooden floor. Windows to the front and back. 2 fireplaces (1 can be used. The other has the flue from the insert in the living room).
Bedroom 5 (7m2) Wooden floor. Fireplace
Bedroom 6 (13.5m2) Wooden floor. Fireplace.
Bathroom (5m2) Tiled floor. Bath and handbasin2nd floor
Attic space (insulated). Possibility for conversion.Outside
Barn with full height and beautiful arches to the front and back, divided into 2 rooms of approximately 75m2 each. One has a summer kitchen area and wc, and the second has a mezzanine area.
Mature garden around the property with a vegetable patch and garden shed
Parking for several cars Vezi mai mult Vezi mai puțin Situated in one of the most beautiful villages in the Charente, this property used to be the railway station in Verteuil-Sur-Charente for the steam trains going from Ruffec to Roumazières-Loubert. Although closed to the public from 1st September 1938, it was re-opened for a brief time during the during the 2nd World War, and you can still imagine standing on the platform waiting for the sight of steam as your train approached!
The property is spacious, and sits of a plot of ¾ acre, with a mature garden, vegetable plot and a large attached barn with beautiful arches.
The main accommodation is on the ground floor, with a self-contained 3 bedroomed apartment on the first floor, ideal for family and friends, or for rental income.
In detail the property comprises :-Main house :
Large living room with corner kitchen (60m2) Tiled floor. Beams. Fireplace with “insert” wood burner. 2 sets of French doors to the front, and to the rear.
Bedroom 1 (15m2) Laminate flooring. Built-in cupboard
Bedroom 2 (12m2) Lino (wooden floor underneath). Door to the barn
Corridor with built-in cupboards and the hot water tank
Kitchen (14m2) Tiled floor. Equipped with a gas hob, dish-washer, fridge, and extractor. Door to the side.
Bedroom 3 (10m2) Lino. Build-in cupboard
Shower room (10.5m2) Double vanity unit, shower. Tiled floor
WC (1m2) Tiled floor
Entrance hall (2.5m2) Door to the front of the property and also accessed from the living room. Staircase to the first floor. Door leading down to the cellar.First floor/Apartment :
Corridor/landing with cupboards and door to the attic on the 2nd floor
Bedroom 4 (11.5m2). Built-in wardrobe. Storage space in the eaves
WC
Attic space (in the eaves) (17.5m2)
Kitchen (to update) (11m2) Tiled floor, cupboards and sink. Plumbing for a washing machine
Reception room/games room (34m2) Wooden floor. Windows to the front and back. 2 fireplaces (1 can be used. The other has the flue from the insert in the living room).
Bedroom 5 (7m2) Wooden floor. Fireplace
Bedroom 6 (13.5m2) Wooden floor. Fireplace.
Bathroom (5m2) Tiled floor. Bath and handbasin2nd floor
Attic space (insulated). Possibility for conversion.Outside
Barn with full height and beautiful arches to the front and back, divided into 2 rooms of approximately 75m2 each. One has a summer kitchen area and wc, and the second has a mezzanine area.
Mature garden around the property with a vegetable patch and garden shed
Parking for several cars