6.740.901 RON
FOTOGRAFIILE SE ÎNCARCĂ...
Casă & casă pentru o singură familie de vânzare în La Colle-sur-Loup
8.238.879 RON
Casă & Casă pentru o singură familie (De vânzare)
Referință:
PFYR-T189303
/ 1677-justine
Referință:
PFYR-T189303
Țară:
FR
Oraș:
La Colle-sur-Loup
Cod poștal:
06480
Categorie:
Proprietate rezidențială
Tipul listării:
De vânzare
Tipul proprietății:
Casă & Casă pentru o singură familie
Dimensiuni proprietate:
240 m²
Dimensiuni teren:
2.514 m²
Dormitoare:
5
Băi:
4
Parcări:
1
Alarmă:
Da
Piscină:
Da
Terasă:
Da
Beci:
Da
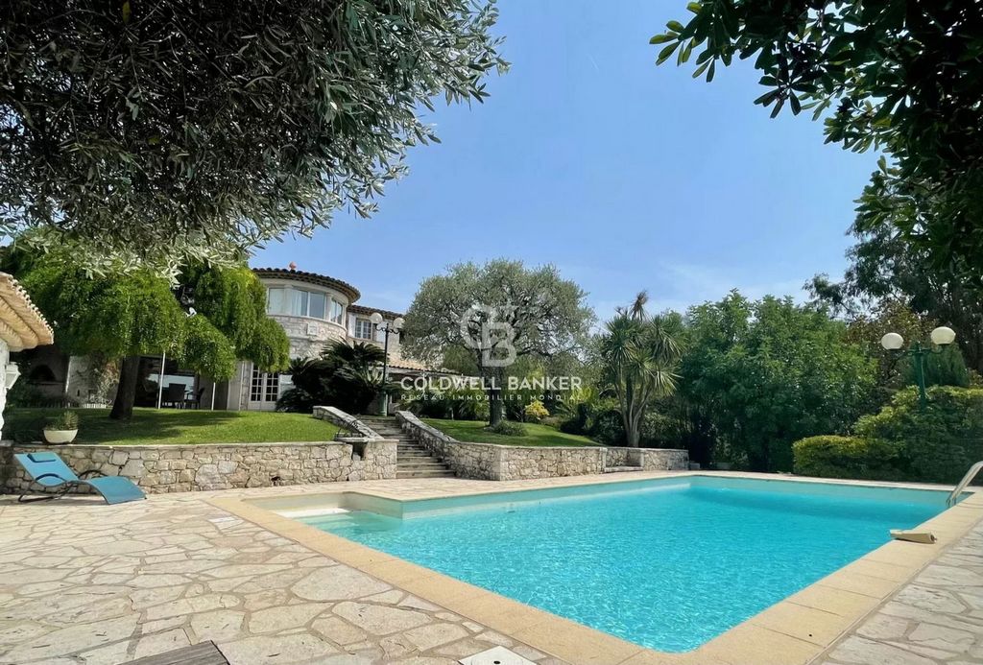
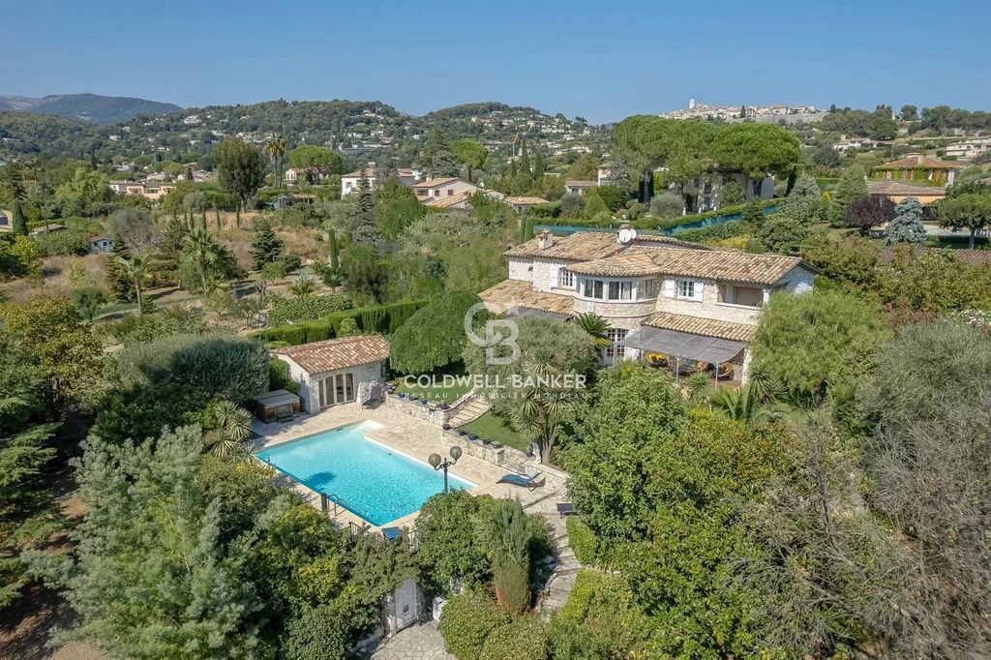


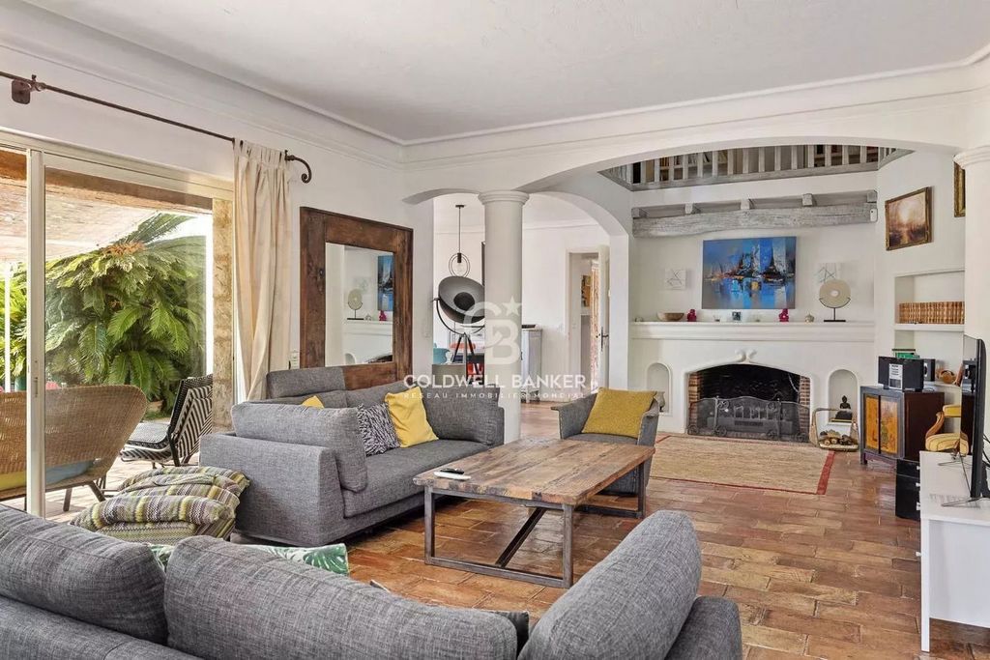


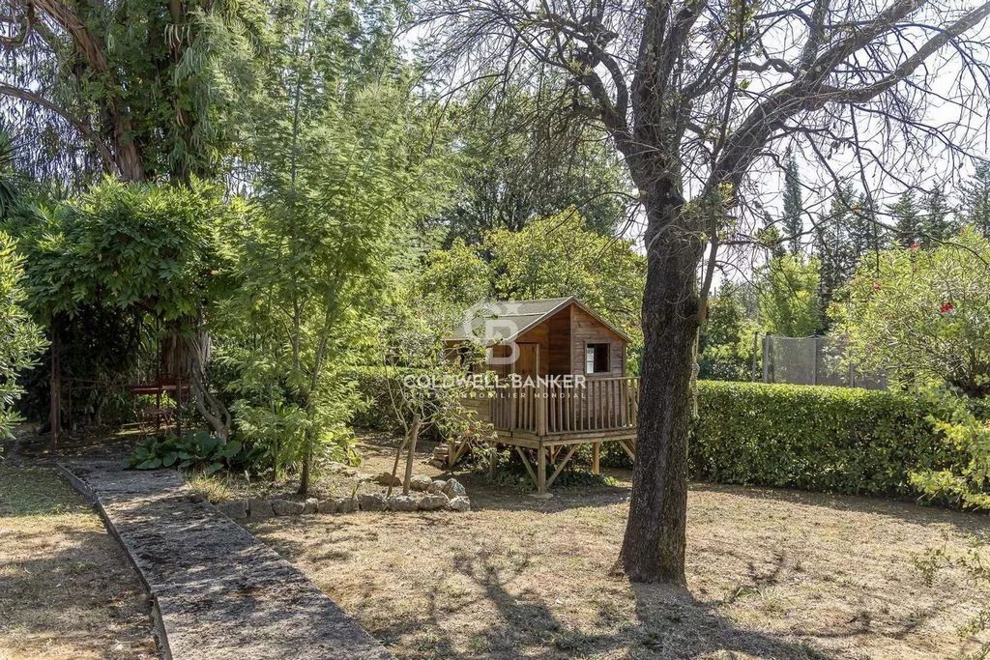

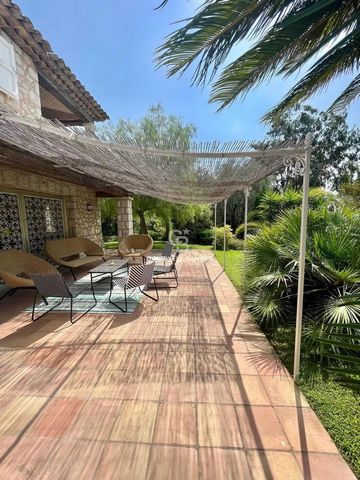
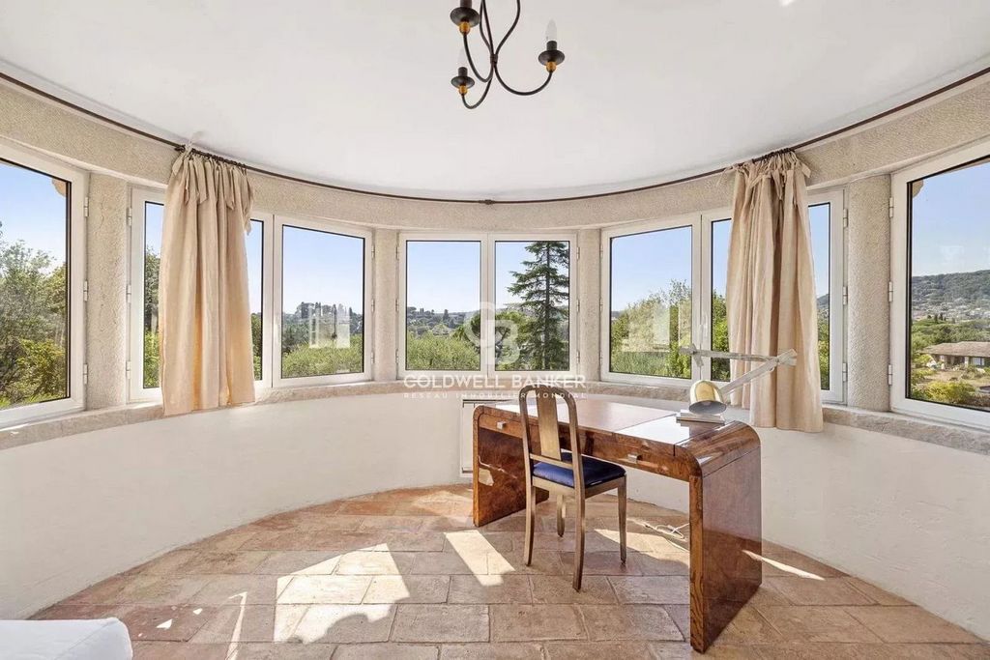

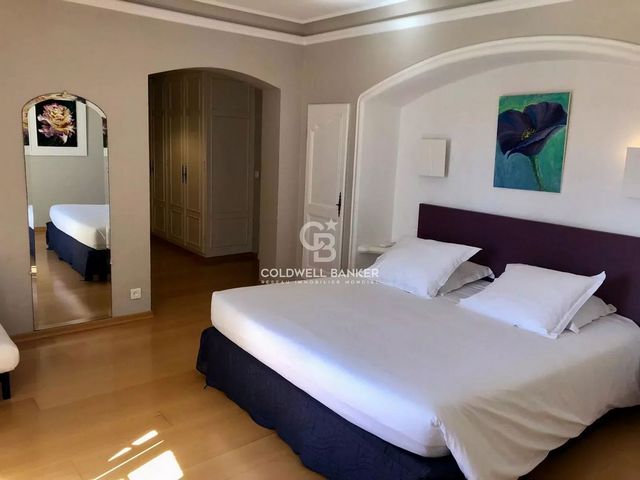
This villa comprises 2 levels with, on the ground floor, a kitchen, a living room, a dining room, two bedrooms and a bathroom. On the 1st floor, 3 bedrooms with bathrooms overlooking the vast landscaped grounds of 2,514 m2. Two covered terraces run alongside the swimming pool, pool house and summer kitchen. in addition : Several car ports.Information on the risks to which this property is exposed is available on the Géorisques website: georisques. gouv. frThe property is south-west facing.Rooms:* 5 Bedrooms
* 1 Living-room
* 1 Cellar
* 1 Garden shelter
* 4 Bathrooms
* 1 Dining room
* 1 Pool house
* 1 Root cellar
* 1 Sauna
* 10 Indoor parkings
* 2514 m2 LandServices:* Fireplace
* Double glazing
* Car port
* Irrigation sprinkler
* Barbecue
* Outdoor lighting
* Alarm system
* Electric gate
* Videophone
* Jacuzzi
* Sauna Vezi mai mult Vezi mai puțin Magnificent Provencal property renovated to a very high standard with stunning views on the hills and the village of Saint-Paul-de-Vence.
This villa comprises 2 levels with, on the ground floor, a kitchen, a living room, a dining room, two bedrooms and a bathroom. On the 1st floor, 3 bedrooms with bathrooms overlooking the vast landscaped grounds of 2,514 m2. Two covered terraces run alongside the swimming pool, pool house and summer kitchen. in addition : Several car ports.Information on the risks to which this property is exposed is available on the Géorisques website: georisques. gouv. frThe property is south-west facing.Rooms:* 5 Bedrooms
* 1 Living-room
* 1 Cellar
* 1 Garden shelter
* 4 Bathrooms
* 1 Dining room
* 1 Pool house
* 1 Root cellar
* 1 Sauna
* 10 Indoor parkings
* 2514 m2 LandServices:* Fireplace
* Double glazing
* Car port
* Irrigation sprinkler
* Barbecue
* Outdoor lighting
* Alarm system
* Electric gate
* Videophone
* Jacuzzi
* Sauna