1.736.128 RON
1.741.103 RON
4 dorm
250 m²
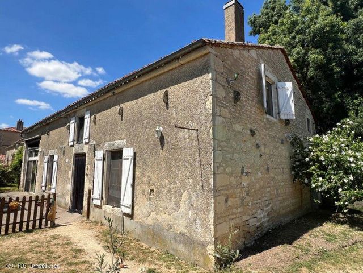
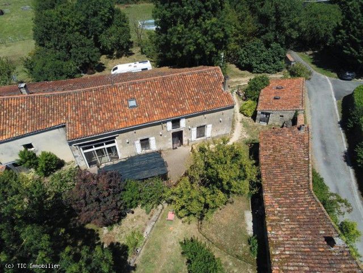
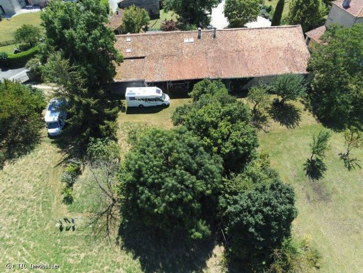
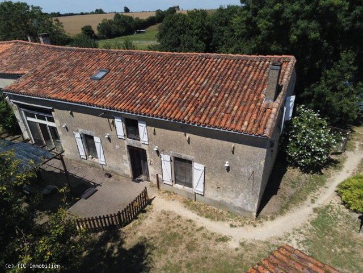
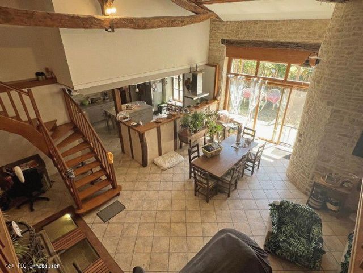
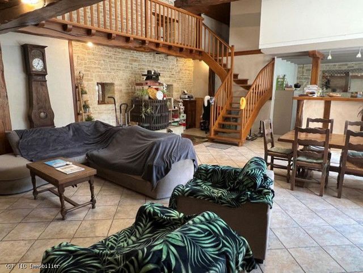
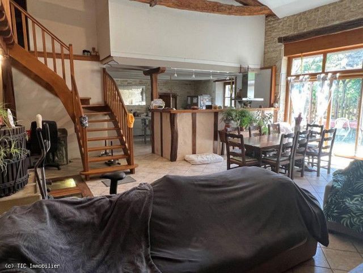
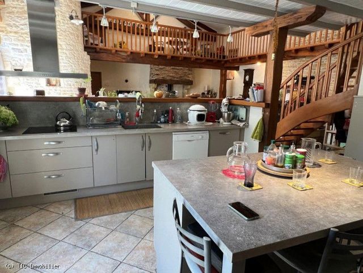
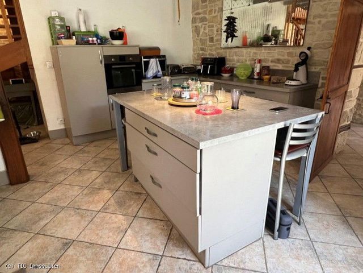
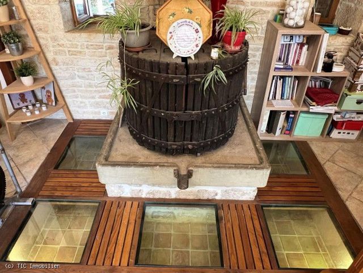
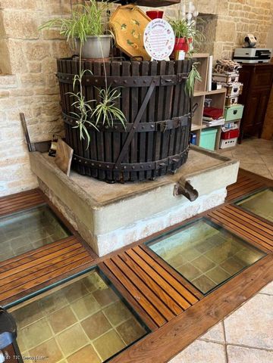
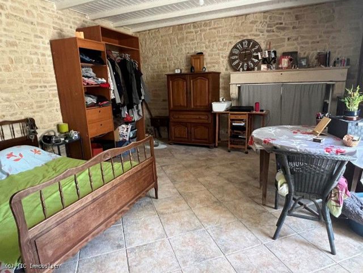
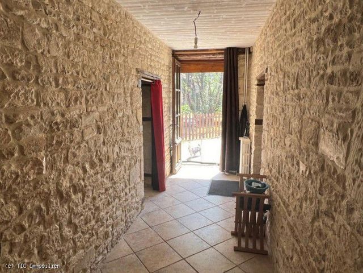
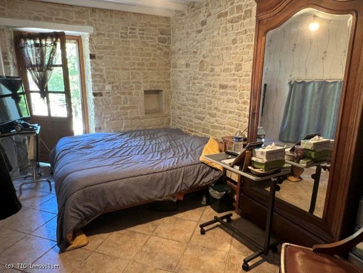
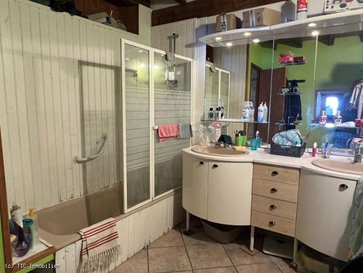
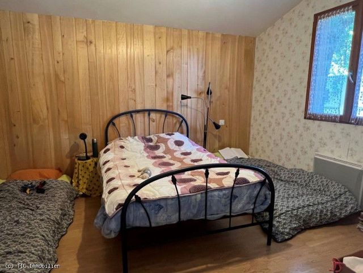
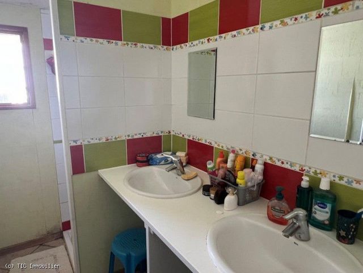
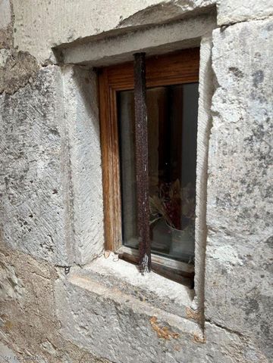
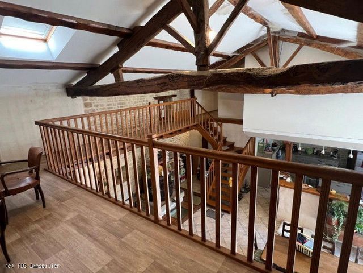
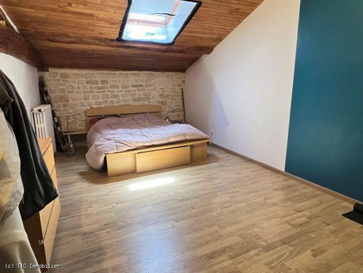
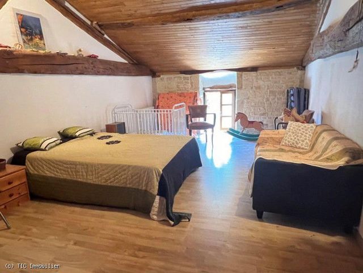
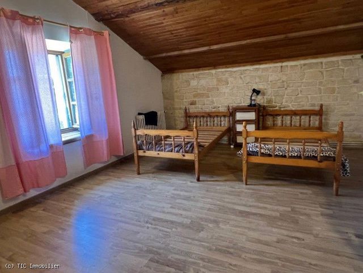
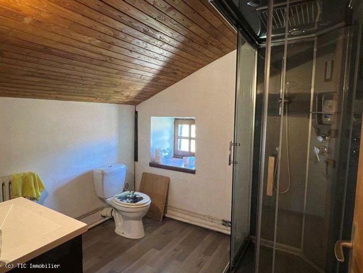
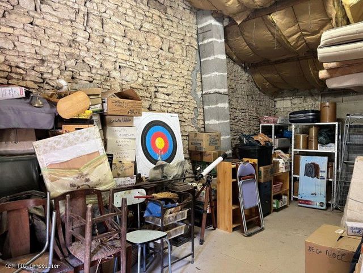
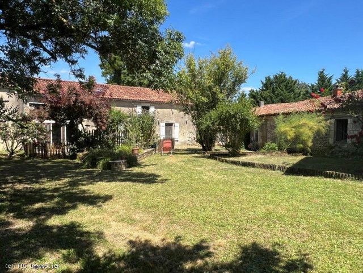
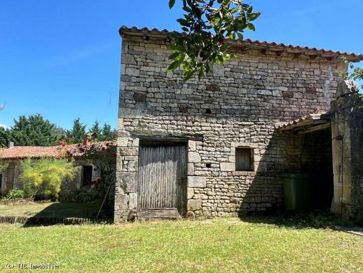
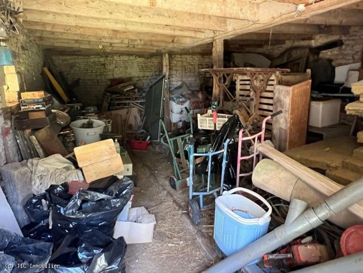
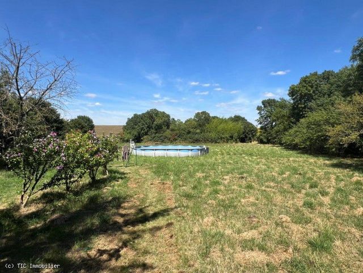
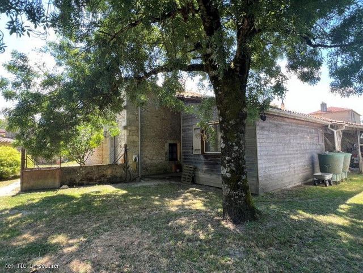
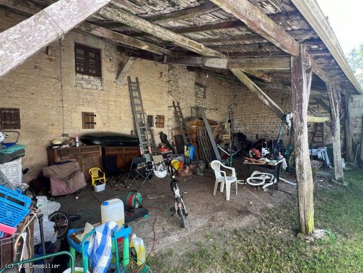
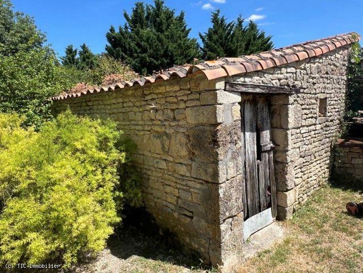
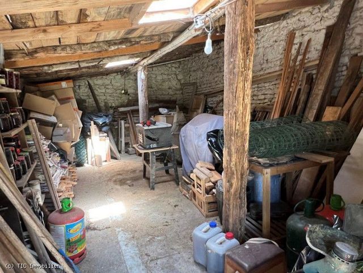
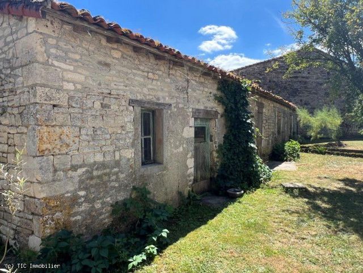
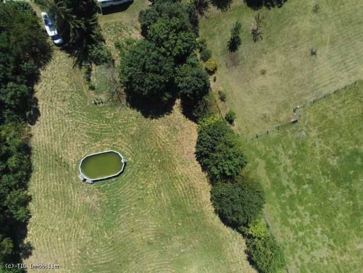
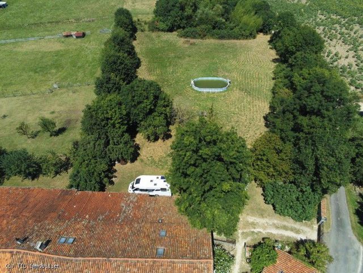
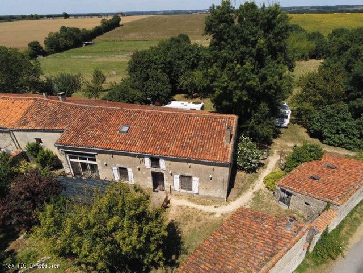
-Living room (80m²): tiled floor, wood-burning stove, fitted kitchen, bay window, exposed stonework
-Entrance hall (13m²): tiled floor, exposed stonework
-Bedroom 1 (22m²): tiled floor, exposed stonework
-Bedroom 2 (14m²): tiled floor, exposed stone walls (electric heating added)
-Bathroom (8m²): tiled floor, bath with shower, double washbasin, WC
-Bedroom 3 (13m²): parquet flooring (electric heating added)
-WC (2m²): tiled floor
-Shower room (4m²): tiled floor, double washbasin, shower, heated towel rail
-Corridor (6m²): tiled floor
-Boiler room (20m²): concrete, connection for washing machine1st floor
-Mezzanine (23m²): linoleum over parquet, low beams, 2 velux windows, exposed stone (access to attic)
-Landing (11m²): floating parquet floor, low beams, velux windows
-Bedroom 4 (18m²): floating parquet floor, velux window, exposed stonework
-Bedroom 5 (24m²): floating parquet floor, velux window, exposed stonework
-Bedroom 6 (19m²): parquet flooring, wardrobe
-Shower room (6m²): parquet flooring, shower, WC, washbasinOutside
-Terrace
-Well
-Stable of 45m² with electricity, clay floor and an attic of 45m².
-10m² workshop with electricity, wood-burning stove and concrete floor
-6m² cellar with electricity and concrete floor
-Large enclosed garden with 2 entrances
-27m² workshop with electricity, concrete floor and roof 3 years old
-Hangar for 3 cars
-Above-ground swimming pool 10m long with pump
-Open storage room of 12m² with concrete floor and water inlet Vezi mai mult Vezi mai puțin Attractive 6-bedroom house situated in a hamlet less than 10 km from the beautiful historic village of Tusson and its basic amenities. The house is in good general condition, as are the outbuildings. The house benefits from oil-fired central heating, has double glazing and the living area is very pleasant. The rooms are generally very bright for an old house. The numerous outbuildings are ideal for all kinds of conversion and the large garden is perfect for enjoying the fine weather.Ground floor
-Living room (80m²): tiled floor, wood-burning stove, fitted kitchen, bay window, exposed stonework
-Entrance hall (13m²): tiled floor, exposed stonework
-Bedroom 1 (22m²): tiled floor, exposed stonework
-Bedroom 2 (14m²): tiled floor, exposed stone walls (electric heating added)
-Bathroom (8m²): tiled floor, bath with shower, double washbasin, WC
-Bedroom 3 (13m²): parquet flooring (electric heating added)
-WC (2m²): tiled floor
-Shower room (4m²): tiled floor, double washbasin, shower, heated towel rail
-Corridor (6m²): tiled floor
-Boiler room (20m²): concrete, connection for washing machine1st floor
-Mezzanine (23m²): linoleum over parquet, low beams, 2 velux windows, exposed stone (access to attic)
-Landing (11m²): floating parquet floor, low beams, velux windows
-Bedroom 4 (18m²): floating parquet floor, velux window, exposed stonework
-Bedroom 5 (24m²): floating parquet floor, velux window, exposed stonework
-Bedroom 6 (19m²): parquet flooring, wardrobe
-Shower room (6m²): parquet flooring, shower, WC, washbasinOutside
-Terrace
-Well
-Stable of 45m² with electricity, clay floor and an attic of 45m².
-10m² workshop with electricity, wood-burning stove and concrete floor
-6m² cellar with electricity and concrete floor
-Large enclosed garden with 2 entrances
-27m² workshop with electricity, concrete floor and roof 3 years old
-Hangar for 3 cars
-Above-ground swimming pool 10m long with pump
-Open storage room of 12m² with concrete floor and water inlet