1.491.827 RON
1.492.274 RON
4 dorm
200 m²
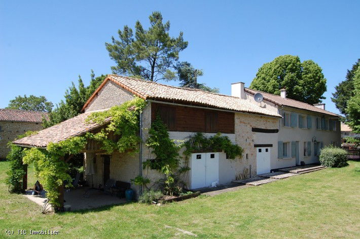
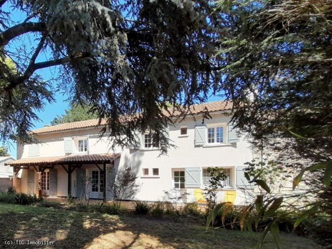
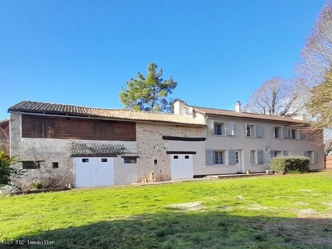
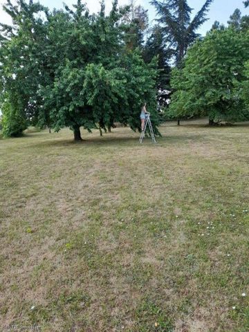
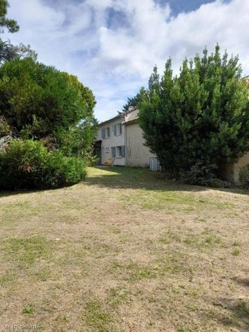
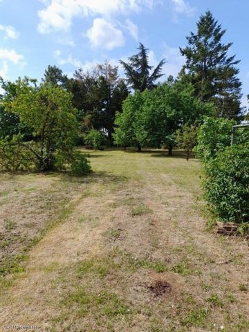
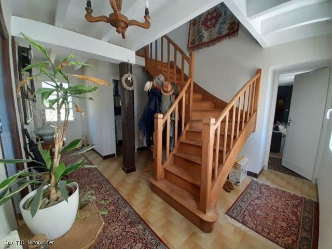
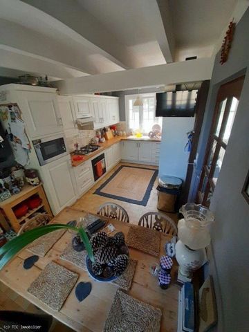
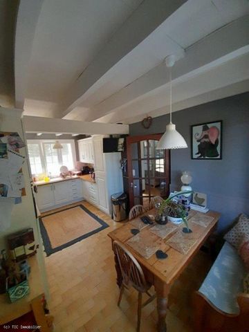
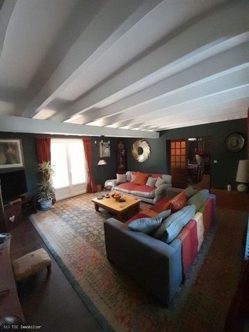
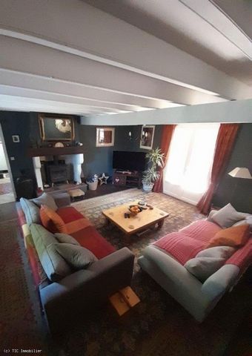
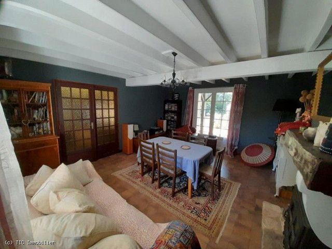
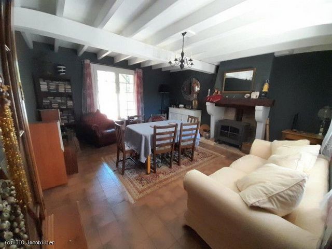
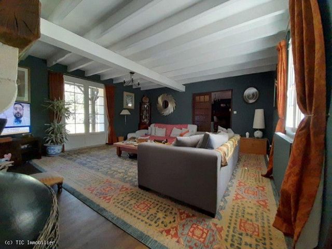
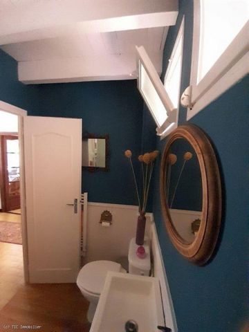
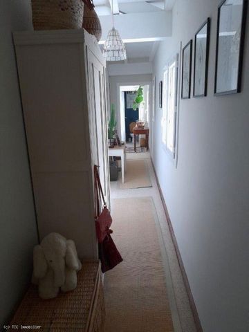
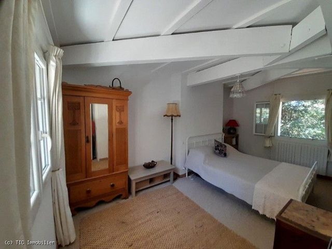
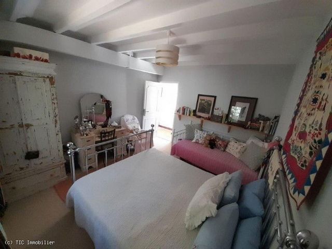
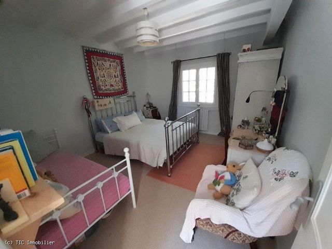
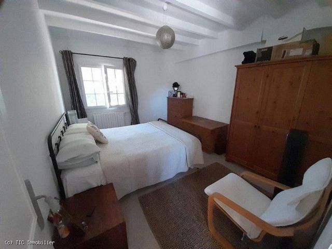
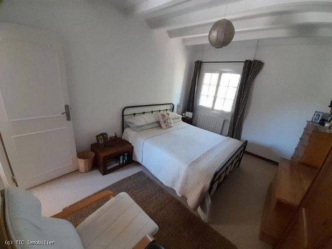
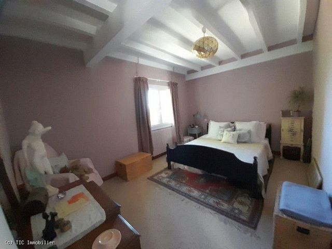
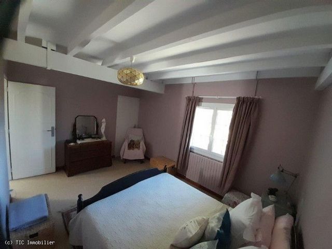
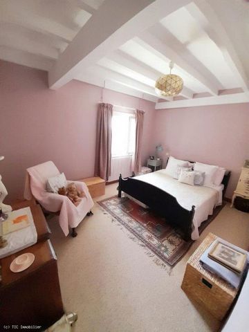
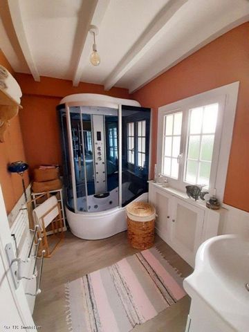
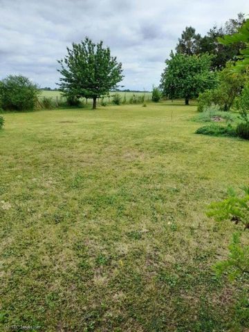
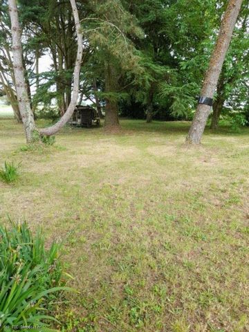
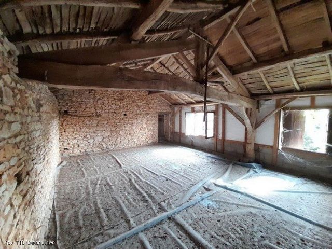
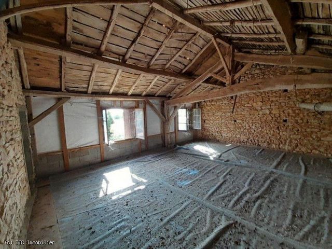
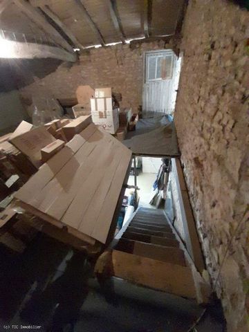
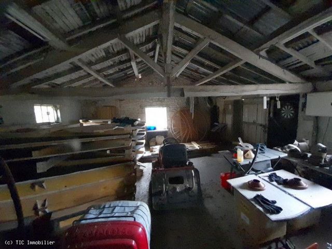
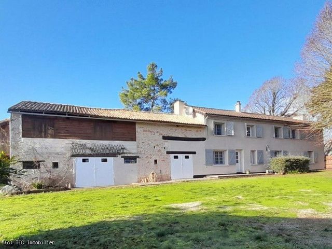
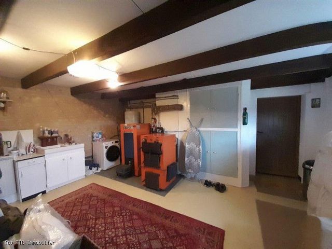
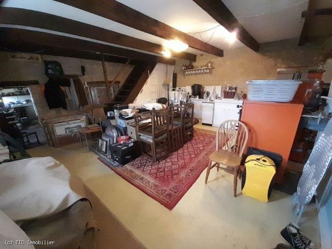
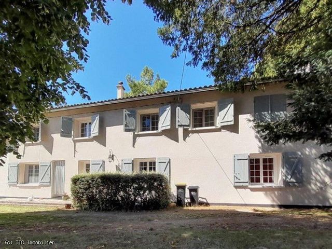
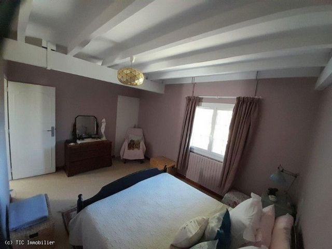
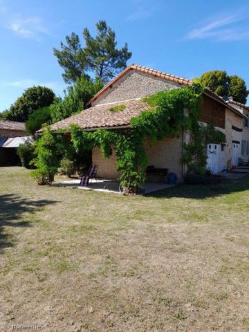
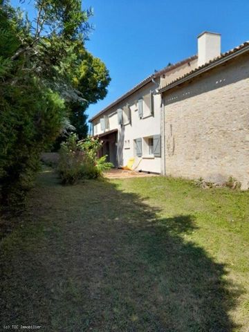
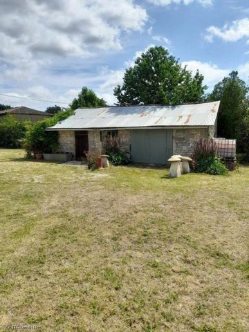
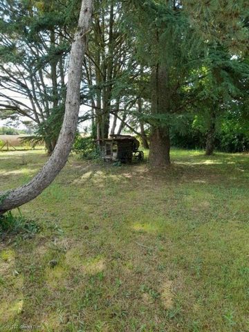
The property has been tastefully renovated to a high standard and provides comfortable living. It has been well-insulated, has double glazing, a combination oil and wood-fired central heating system, and 2 new wood burning stoves.
There is an attached barn which (with relevant permissions) could allow an extension to the property or the creation of guest accommodation, another barn/workshop, and an open-fronted hangar with space for 3 vehicles and with adequate height for caravans or motorhomes.Ground floor
Entrance hall (10m2) Tiled floor.
Shower room (3m2). Wooden floor. Shower, handbasin and wc. Heated towel-rail
Fitted and equipped dining-kitchen (15m²)with a well-thought-out range of base and wall units. Integrated electric oven, gas hob, fridge and dishwasher.
Lounge (27m2) Beamed ceiling and wooden floor. Fireplace with a wood burner, and French windows leading to the covered terrace at the rear
Dining-room (25m2). Tiled floor, beamed ceiling, fireplace with wood burner, and French doors leading to the covered terrace at the rearUpstairs : Fully carpeted throughout
Landing with a mezzanine/office space
Bedroom 1 (13.5m2) Beams. Access to the office space on the mezzanine
Bedroom 2 (13m2) Beams
Bedroom 3 (14m2) Beams
Bedroom 4 (11m2) Beams. Views to both the front and back
Bathroom (6m2) Jacuzzi bath with shower. Vanity unit and heated towel rail
WCOutside
Beautiful garden with mature trees and fruit trees
2 covered terraces
Attached barn with 2 rooms on the ground floor of (30m2) and (42m2, both with double doors opening onto the front garden, and 2 rooms above. The first room, which is directly off the kitchen, houses the central heating boiler and has a laundry area, and the staircase to the upper floor.
Workshop (2 rooms, of 16m2 and 45m2) with water and electricity
Open fronted hangar/woodstore
Cellar (under the lounge), accessed by steps outside at the front of the house
Separate orchard on a plot of 1320m2, around 150m from the house Vezi mai mult Vezi mai puțin Beautifully presented detached 4 bedroomed property in a small hamlet in South Vienne, with a lovely mature garden of over an acre with fruit trees and open views over the surrounding countryside. There is also an extra orchard within a couple of minutes’ walk from the property. In addition, two covered terraces enable an outdoor lifestyle to be fully enjoyed.
The property has been tastefully renovated to a high standard and provides comfortable living. It has been well-insulated, has double glazing, a combination oil and wood-fired central heating system, and 2 new wood burning stoves.
There is an attached barn which (with relevant permissions) could allow an extension to the property or the creation of guest accommodation, another barn/workshop, and an open-fronted hangar with space for 3 vehicles and with adequate height for caravans or motorhomes.Ground floor
Entrance hall (10m2) Tiled floor.
Shower room (3m2). Wooden floor. Shower, handbasin and wc. Heated towel-rail
Fitted and equipped dining-kitchen (15m²)with a well-thought-out range of base and wall units. Integrated electric oven, gas hob, fridge and dishwasher.
Lounge (27m2) Beamed ceiling and wooden floor. Fireplace with a wood burner, and French windows leading to the covered terrace at the rear
Dining-room (25m2). Tiled floor, beamed ceiling, fireplace with wood burner, and French doors leading to the covered terrace at the rearUpstairs : Fully carpeted throughout
Landing with a mezzanine/office space
Bedroom 1 (13.5m2) Beams. Access to the office space on the mezzanine
Bedroom 2 (13m2) Beams
Bedroom 3 (14m2) Beams
Bedroom 4 (11m2) Beams. Views to both the front and back
Bathroom (6m2) Jacuzzi bath with shower. Vanity unit and heated towel rail
WCOutside
Beautiful garden with mature trees and fruit trees
2 covered terraces
Attached barn with 2 rooms on the ground floor of (30m2) and (42m2, both with double doors opening onto the front garden, and 2 rooms above. The first room, which is directly off the kitchen, houses the central heating boiler and has a laundry area, and the staircase to the upper floor.
Workshop (2 rooms, of 16m2 and 45m2) with water and electricity
Open fronted hangar/woodstore
Cellar (under the lounge), accessed by steps outside at the front of the house
Separate orchard on a plot of 1320m2, around 150m from the house