534.780 RON
534.904 RON
2 dorm
78 m²
534.904 RON
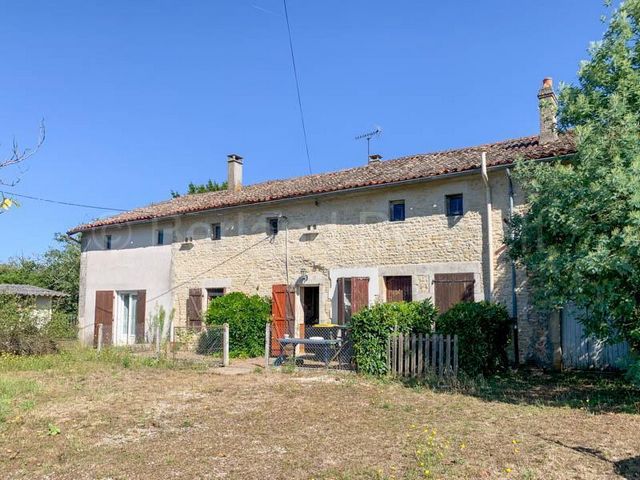


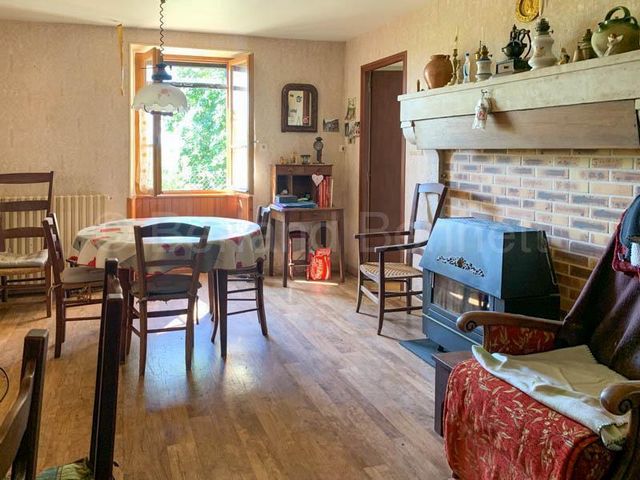
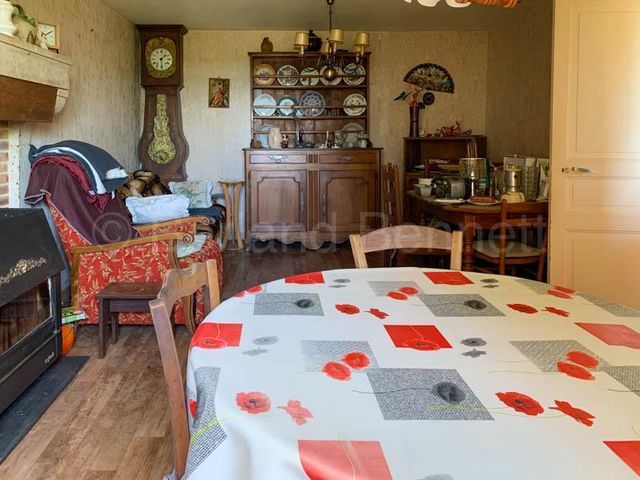
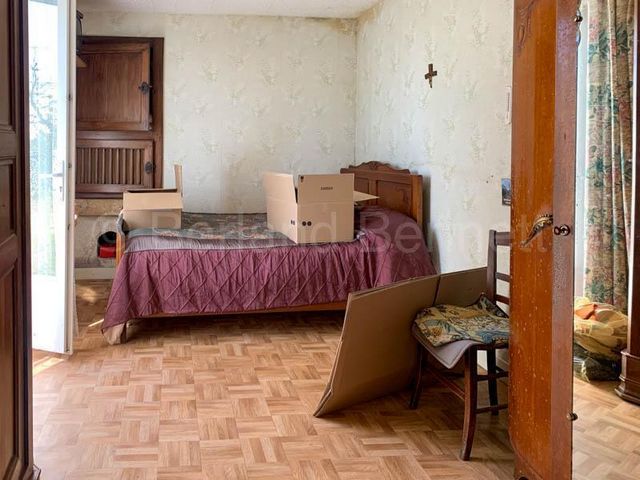
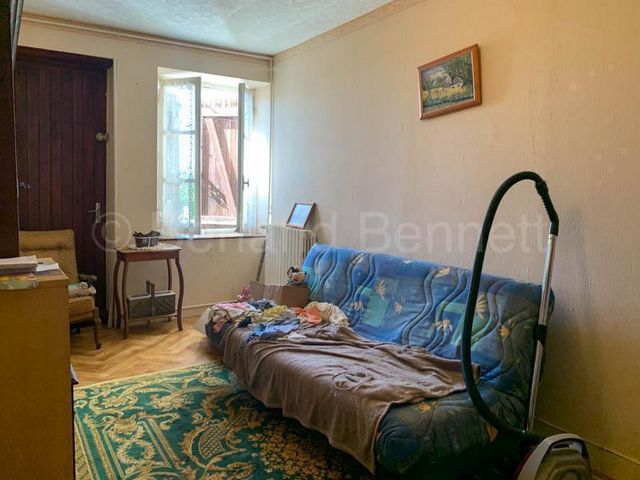


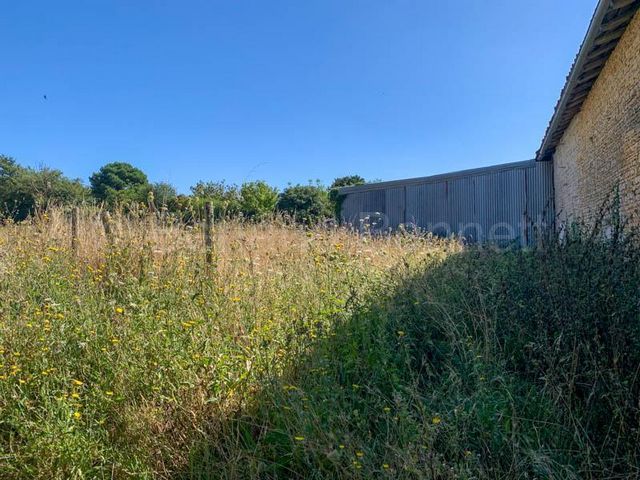
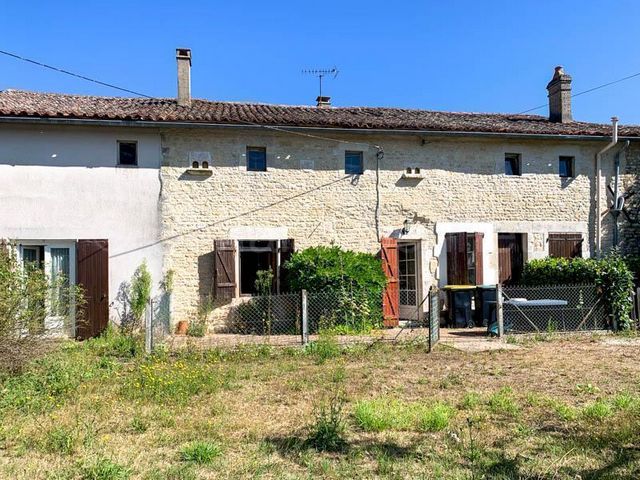
Information about risks to which this property is exposed is available on the Géorisques website : Vezi mai mult Vezi mai puțin Situated in a quiet village in close proximity to the market town of Ruffec and access to the the N10. An appealing stone longère offering 95m2 of ground floor living space with potential to exploit the first-floor attics and create more. It benefits from being south facing, oil fired central heating, a mix of double + single glazing and will need a new fosse system, rewiring, cleaning and attention to the roof tiles. Non fitted kitchen of 12.80m2 with a tiled floor. Light, airy living room of 23m2 which has a charentaise stone fireplace, wood effect lino floor and a window opening to the front. 1 bedroom of 13m2 has an original potager/cupboard and a lino floor. Bathroom of 4.80m2, separate WC and a hallway leads to 3 further bedrooms of 11.80, 14.85 + 12.55m2 A storeroom with access to the first-floor attics. Outside : Attached barn, a 2nd barn with stables, smaller sheds and a summer kitchen. Courtyard garden to the front and a garden to the rear. All set on 1127m2 of land.
Information about risks to which this property is exposed is available on the Géorisques website :