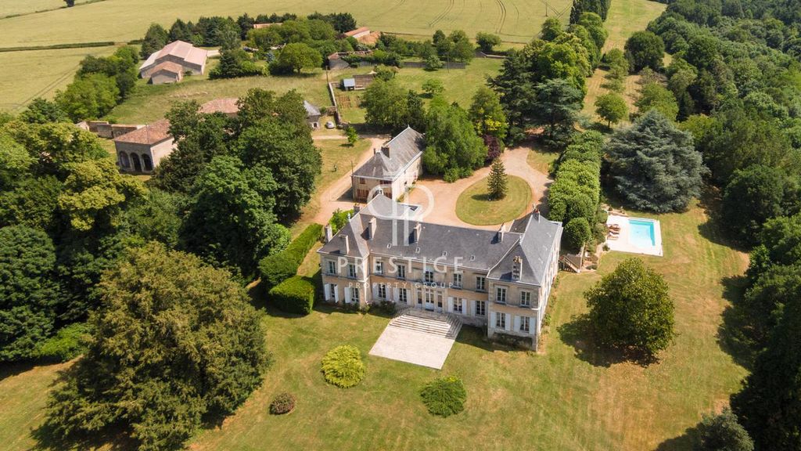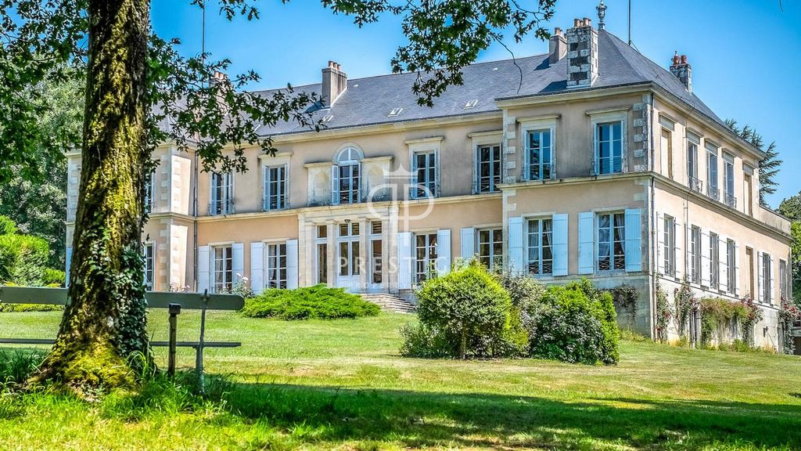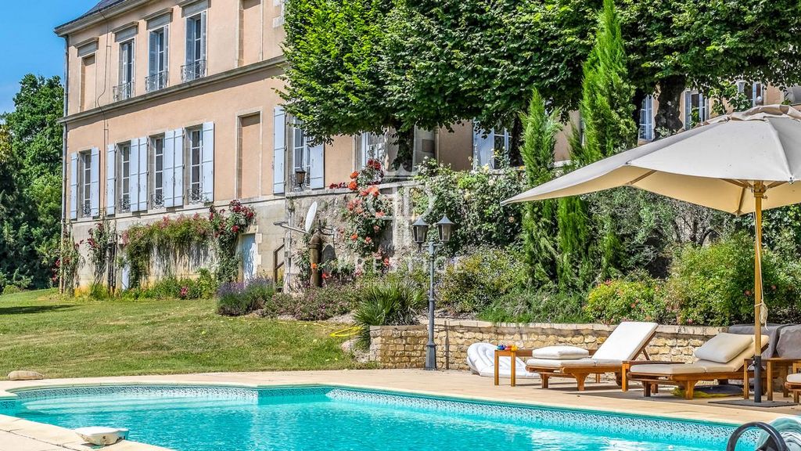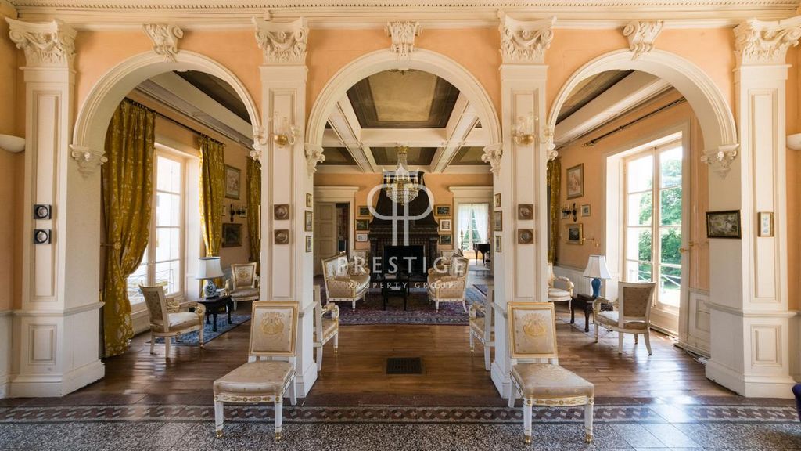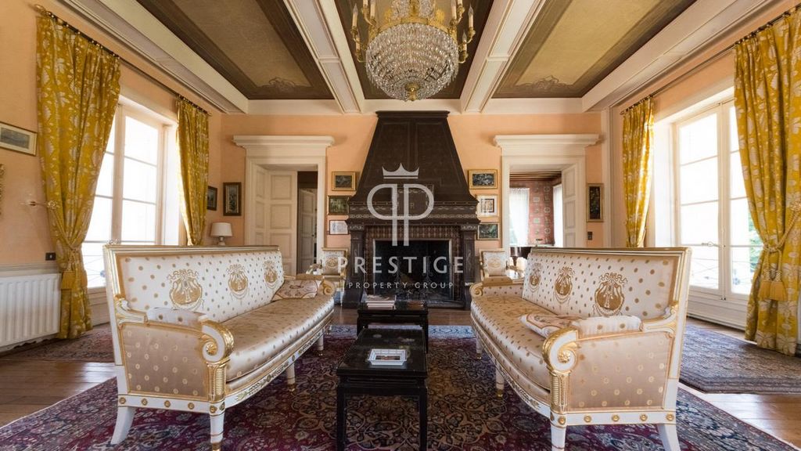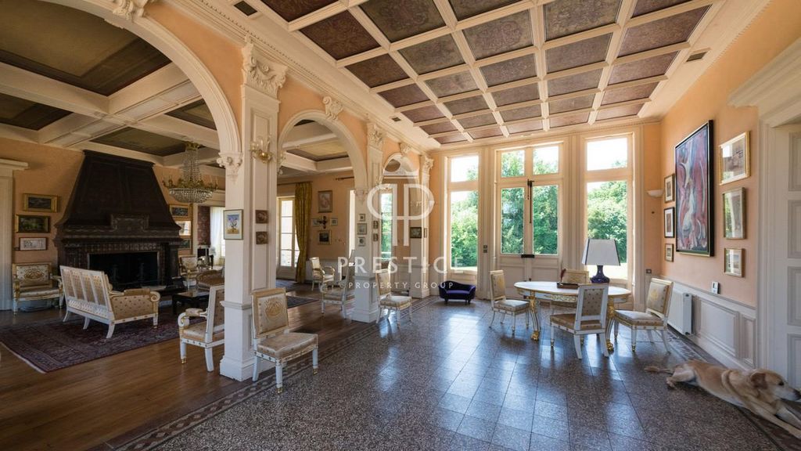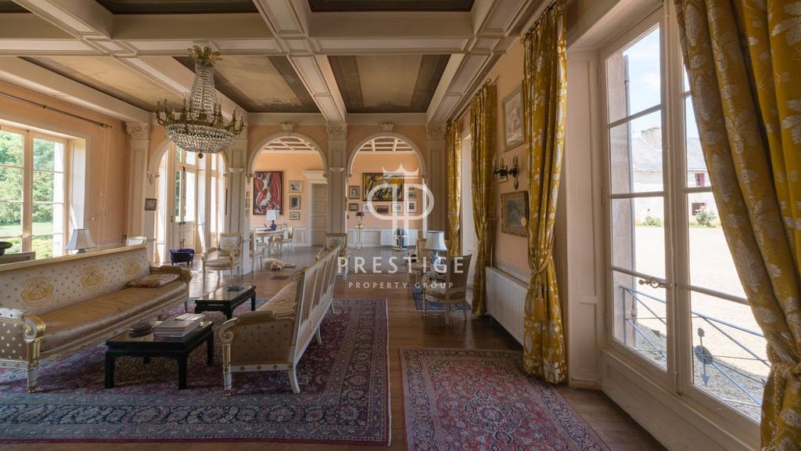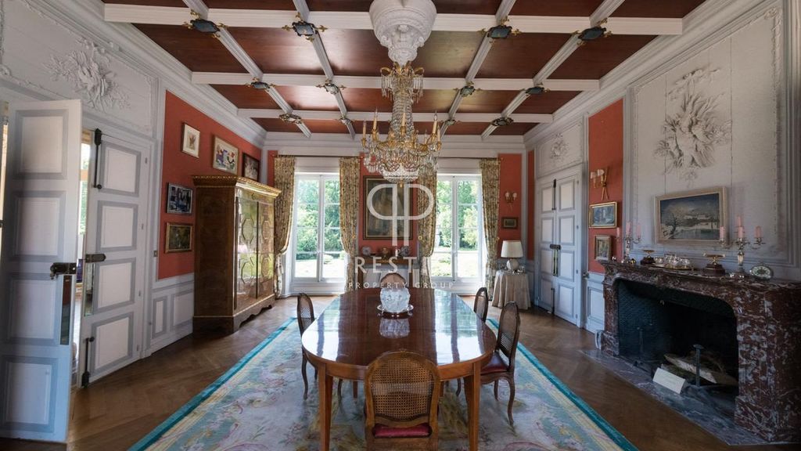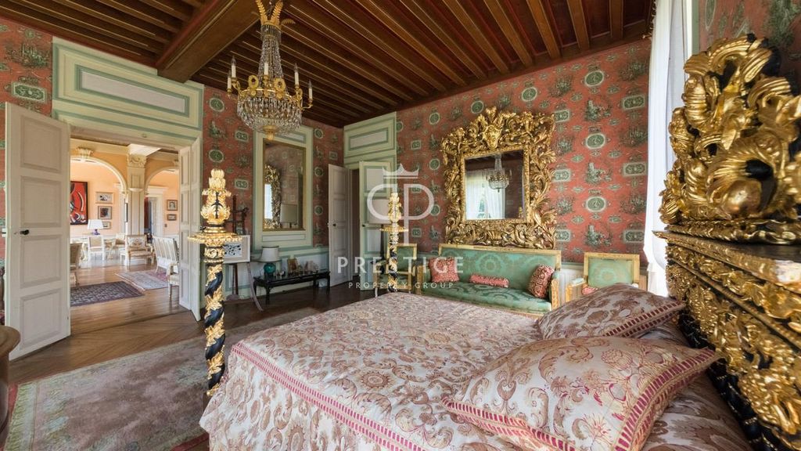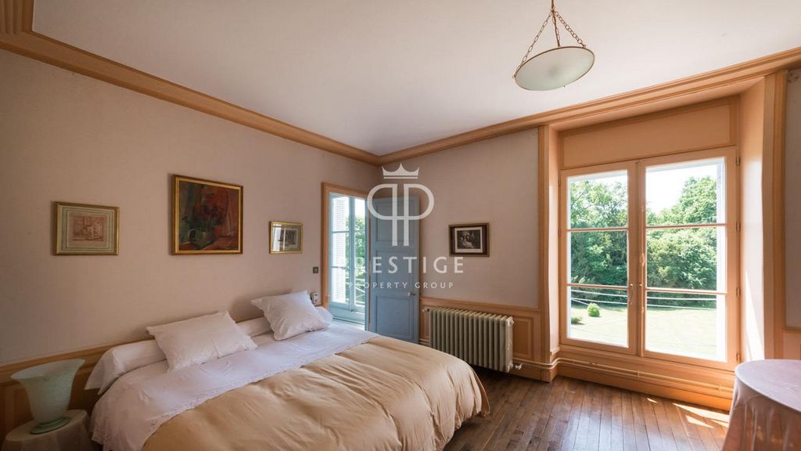FOTOGRAFIILE SE ÎNCARCĂ...
Casă & casă pentru o singură familie de vânzare în Jazeneuil
6.720.047 RON
Casă & Casă pentru o singură familie (De vânzare)
Referință:
PFYR-T194495
/ 127-250192
Beautifully maintained 8 bedroom Chateau, which is accessed via elegant electric iron gates onto the beautifully maintained estate, exposing the impressive chateau and grounds. This chateau is simply stunning, it offers 721m2 of living space on 3 levels, has fuel central heating and is tastefully decorated throughout. Chateau: Ground floor: living room: 83m2, dual aspect double doors, feature marble fireplace, decorated ceilings and original features. Drawing room: 45m2, full length windows, marble fireplace. Music room: 37m2, marble fireplace, full length windows, panoramic views. Library: 18m2. Entrance 1: 19m2, beautifully crafted staircase, WC with sink 3m2, cloak room 3m2. Original chapel: 17m2. Entrance 2: 10m2, WC. Kitchen: 34m2, chimney and open fireplace, fully equipped, fitted kitchen with centre island. Utility/laundry area: 15m2. Boiler room: 5m2, cellar. Ancient kitchen: 38m2, well presented living space. Level 1: lobby 7m2, 8 bedrooms, 4 bathrooms with sinks and WC's, 3 shower rooms with WC's, dressing room. Level 2: 5 attic rooms. Guardians House: Ground floor: entrance, WC, living room, kitchen, office, boiler room. Level 1: 2 bedrooms, bathroom. Outside: terrace, swimming pool, vast land and woodland with a stream running to the side of the grounds showing picturesque views and impressive surrounds. 2 stables, garage, various workshops, sheds, impressive barns and piggery, ancient orangery, greenhouses, 3 chicken houses, bread oven.
Vezi mai mult
Vezi mai puțin
Beautifully maintained 8 bedroom Chateau, which is accessed via elegant electric iron gates onto the beautifully maintained estate, exposing the impressive chateau and grounds. This chateau is simply stunning, it offers 721m2 of living space on 3 levels, has fuel central heating and is tastefully decorated throughout. Chateau: Ground floor: living room: 83m2, dual aspect double doors, feature marble fireplace, decorated ceilings and original features. Drawing room: 45m2, full length windows, marble fireplace. Music room: 37m2, marble fireplace, full length windows, panoramic views. Library: 18m2. Entrance 1: 19m2, beautifully crafted staircase, WC with sink 3m2, cloak room 3m2. Original chapel: 17m2. Entrance 2: 10m2, WC. Kitchen: 34m2, chimney and open fireplace, fully equipped, fitted kitchen with centre island. Utility/laundry area: 15m2. Boiler room: 5m2, cellar. Ancient kitchen: 38m2, well presented living space. Level 1: lobby 7m2, 8 bedrooms, 4 bathrooms with sinks and WC's, 3 shower rooms with WC's, dressing room. Level 2: 5 attic rooms. Guardians House: Ground floor: entrance, WC, living room, kitchen, office, boiler room. Level 1: 2 bedrooms, bathroom. Outside: terrace, swimming pool, vast land and woodland with a stream running to the side of the grounds showing picturesque views and impressive surrounds. 2 stables, garage, various workshops, sheds, impressive barns and piggery, ancient orangery, greenhouses, 3 chicken houses, bread oven.
Referință:
PFYR-T194495
Țară:
FR
Oraș:
Jazeneuil
Cod poștal:
86600
Categorie:
Proprietate rezidențială
Tipul listării:
De vânzare
Tipul proprietății:
Casă & Casă pentru o singură familie
Subtip proprietate:
Castel
De lux:
Da
Dimensiuni proprietate:
721 m²
Dimensiuni teren:
95.539 m²
Dormitoare:
8
Băi:
7
Parcări:
1
Garaje:
1
Piscină:
Da
Șemineu:
Da
