FOTOGRAFIILE SE ÎNCARCĂ...
Casă & casă pentru o singură familie de vânzare în Alès
7.437.170 RON
Casă & Casă pentru o singură familie (De vânzare)
Referință:
PFYR-T194767
/ 1658-15732-06082
Referință:
PFYR-T194767
Țară:
FR
Oraș:
Alès
Cod poștal:
30100
Categorie:
Proprietate rezidențială
Tipul listării:
De vânzare
Tipul proprietății:
Casă & Casă pentru o singură familie
Subtip proprietate:
Castel
De lux:
Da
Dimensiuni proprietate:
850 m²
Dimensiuni teren:
23.800 m²
Dormitoare:
17
Băi:
11
Parcări:
1
Garaje:
1
Piscină:
Da
VALORI MEDII ALE CASELOR ÎN ALÈS
PREȚ PROPRIETĂȚI IMOBILIARE PER M² ÎN ORAȘE DIN APROPIERE
| Oraș |
Preț mediu per m² casă |
Preț mediu per m² apartament |
|---|---|---|
| Saint-Christol-lès-Alès | 12.837 RON | - |
| Saint-Ambroix | 8.460 RON | - |
| Sommières | 14.372 RON | - |
| Le Vigan | 9.323 RON | - |
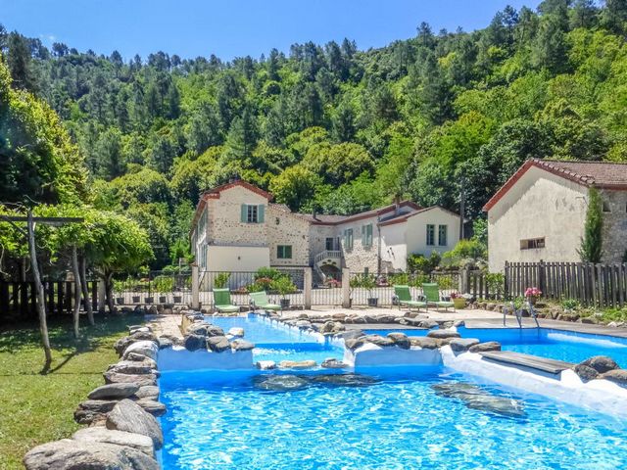
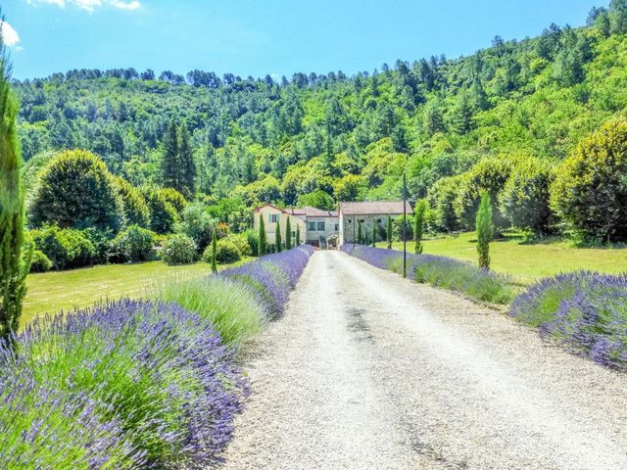
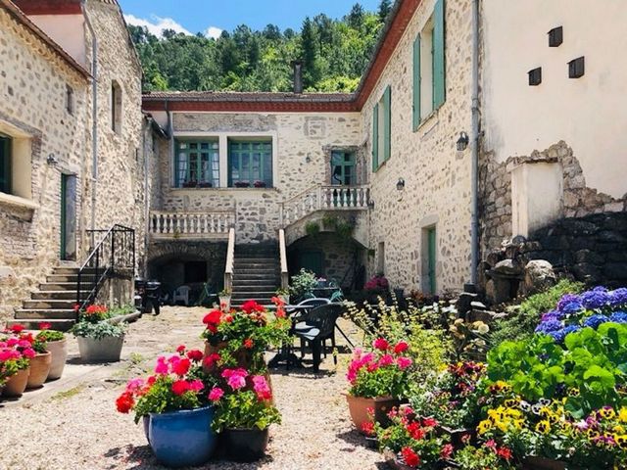
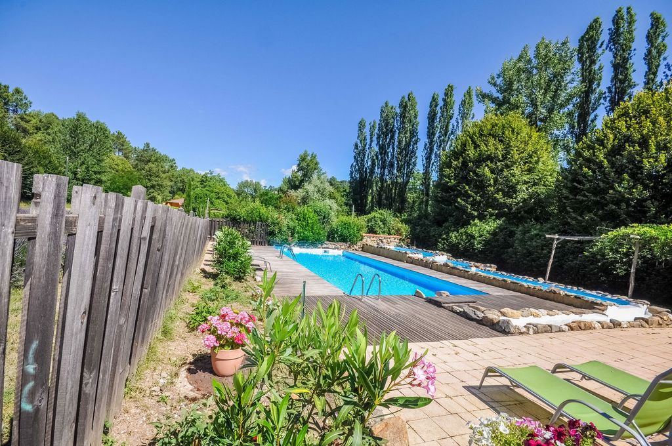
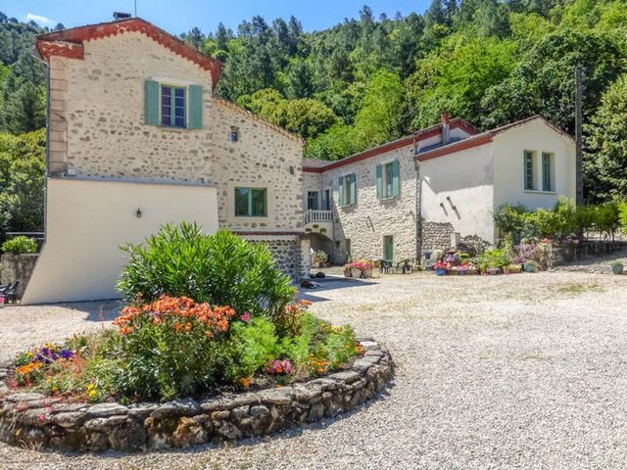



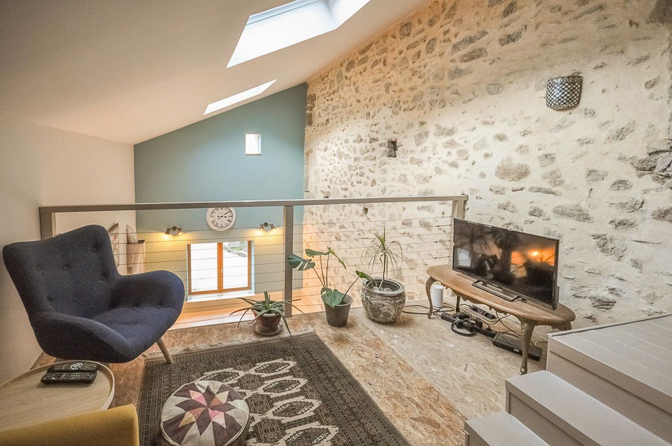
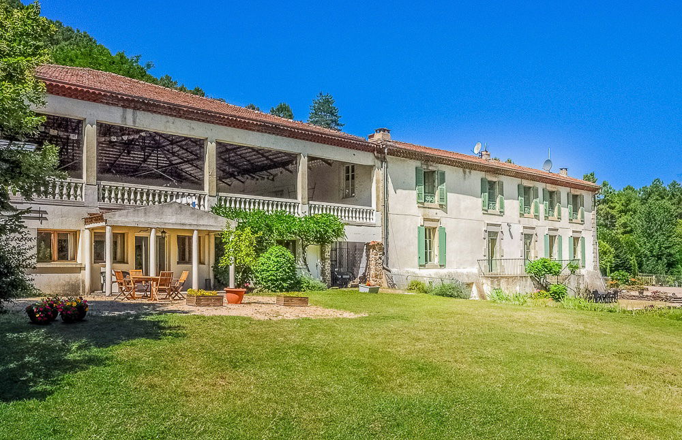

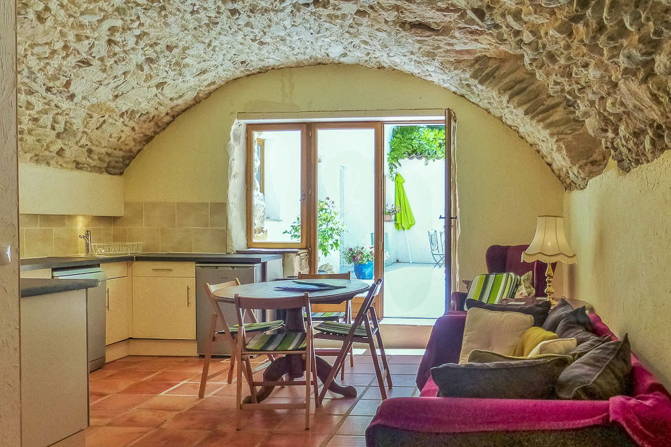
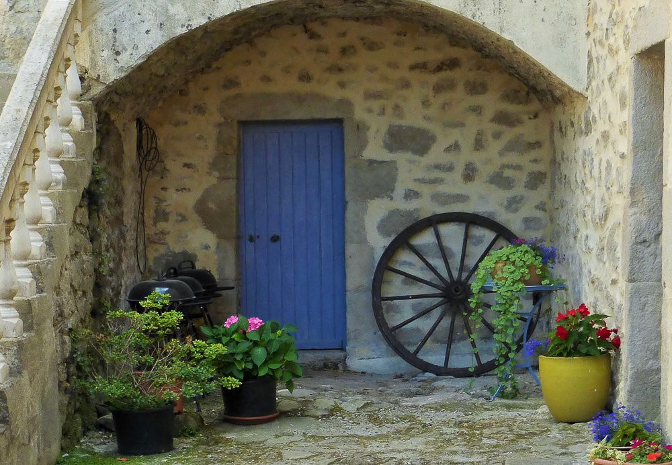
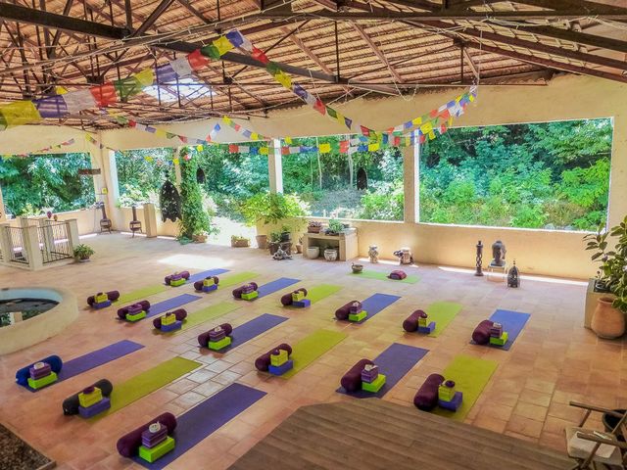
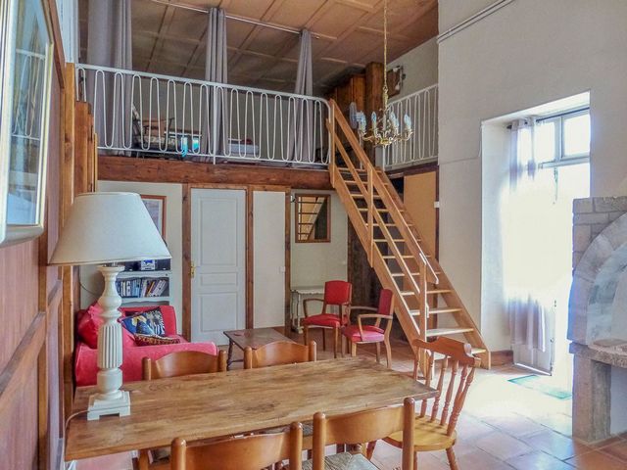
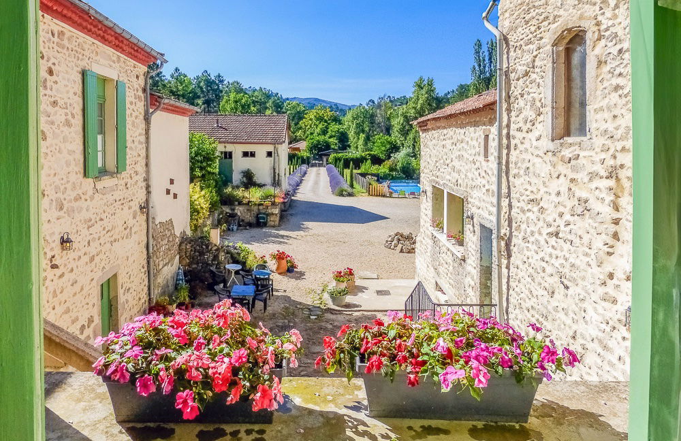



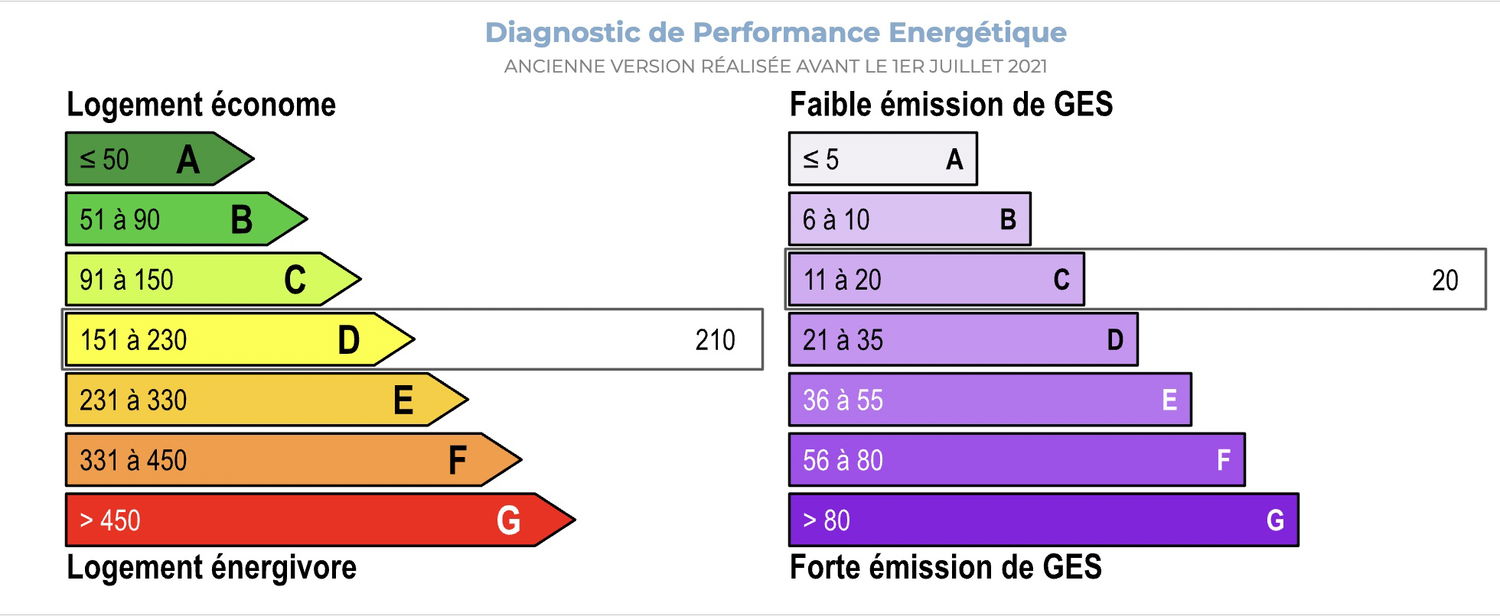
Arriving at the property via a small bridge over the Gardon river, you enter through an iron gate and approach the chateau via a long gravel driveway lined with lavender. This opens onto a wide gravelled area leading to the central stone-paved courtyard, which features a pretty carved-stone pool with a flowing spring. From here, the park and gardens extend down to the river, with lawns and century-old trees.The main entrance doors to the beautiful 19th-century facade overlook the gardens and river. You enter via wide stone steps into an impressive entrance hall with a stone staircase with iron balustrades that ascends to the upper floor. To the right of the hall, double doors open onto the main reception room with high molded ceiling and carved marble fireplace. Large casement windows offer views of the gardens and river.Adjacent to this room is the recently renovated kitchen, high-ceilinged and bright, with an exposed warm stone wall. Large windows overlook the courtyard, the lavender-lined driveway and the pool.The many kitchen units are 'British Standard' handmade by 'Plain English', and the 11-meter countertop is handcrafted from reconstituted and polished stone.The kitchen is equipped with top-of-the-range appliances, making it ideal for professionals or simply for those who love to cook. A wood-burning stove gives this room a real 'heart of the house' feel.From the kitchen, a second staircase leads up to a* Guest Accommodation
The property includes five guesthouses, in addition to one guest apartment connected to the main house.Returning to the entrance hall, opposite the main living room doors are matching double doors leading to a private guest accommodation that could also be used as a 6th guesthouse.
It comprises a second living space with a small fully equipped kitchen and two bedrooms.Both bedrooms have en-suite bathrooms with walk-in showers, one of which opens onto a private terracotta courtyard with steps to an exterior door offering independent access to this guest apartment.Adjacent to the guest apartment is the largest of the five gites.
Les Pins' (120m2) has a large living and dining room with a wood-burning stove built into an inglenook fireplace, a fully equipped kitchen, 4 bedrooms and 2 shower rooms with walk-in showers.Outside, you'll find a large porch and gravel terrace for alfresco dining.Views stretch across the gardens to the river.The main house, including the guest apartment, and Les Pins (the largest of the guesthouses) all have central heating.* Location
BRANOUX-LES-TAILLADES is a commune stretching from north-west to south-east along the right bank of the Gardon valley, from the Lozere department to La Grand'Combe.Upstream of Haute-Levade, the Camboux dam has created an artificial lake (lac du Camboux), and upstream of this, a dam has been built to reduce flooding on the Gardon. These floods often hit the town of Ales during the Cevennes period.The commune is mountainous, with the Cevennes dominating the village of BRANOUX. The mountains are covered with chestnut trees, but pine trees are gaining ground. Mushroom lovers can also pick ceps and chanterelles in the area. Hikers can cross the commune on the GR 44 B, which follows the ridges and overlooks the Branoux valley from the Col de la Baraque towards the Castanet, the Rabalezen, which flows into the Camboux lake, the Bremo (4 km) and its tributary the Naïzadou, which flows into BRANOUX.* Sales Detail
Agency fees payable by the vendor. Partner Agent Mandate - Delegation.
Estimated annual energy cost for a standard use of this property : 4315 €:year.
Estimate calculated on the basis of energy prices of 2020 (subscription included).
Les informations sur les risques auxquels ce bien est expose sont disponibles sur le site Georisques: * About Us
France Property Angels : Property Finders who will guide you to your dream home in France.
We are an English Speaking Estate Agent specialising in the international market. We are based in France and have 20 years of experience. Our clients have access to our extensive property portfolio and benefit from our free property finding service. Clients who have bought through us are particularly complimentary about the standard of service we provide throughout the buying process.* Contact Us
France Property Angels - English Speaking Estate Agent and Professional Property Finders
Lane Borden - commercial agentNumber of reception rooms : 5 :
Number of bedrooms : 17 :
Number of bath/shower rooms : 11 :
Habitable Area : 850 m2
Land Area : 23800 m2 :
Storage : Yes:
Garage : Yes:
Parking: Yes :
County: Gard:
Postcode: 30051:
Swimming pool : Yes:
Garden : Yes:* Castle with park near Ales
* Swimming pool
* Complete privacy
* Great business opportunity
* Minutes from charming Cevennes towns
* 15 minutes to Ales
* 45 minutes to Nimes TGV Train Station
* 90 minutes to airports and beaches Vezi mai mult Vezi mai puțin This is a rare opportunity. The Chateau is a thriving tourism business with high-quality gites and great potential for developing a wedding/events business. It is uniquely combined with an elegant and spacious house. It offers the real possibility of a complete lifestyle change. Alternatively, it could provide a spectacular base in one of France's most unspoilt but accessible regions for a large family or business.The chateau is spectacular and has a history that goes back at least 400 years. It is built of golden stone from the surrounding hills, around a charming central courtyard. In the 1890s, the chateau was bought by a high-ranking French diplomat who renovated and modernized it, adding a beautiful 'Parisian' facade and landscaping the park with its majestic plane trees that slope down to the river.* Main House Layout
Arriving at the property via a small bridge over the Gardon river, you enter through an iron gate and approach the chateau via a long gravel driveway lined with lavender. This opens onto a wide gravelled area leading to the central stone-paved courtyard, which features a pretty carved-stone pool with a flowing spring. From here, the park and gardens extend down to the river, with lawns and century-old trees.The main entrance doors to the beautiful 19th-century facade overlook the gardens and river. You enter via wide stone steps into an impressive entrance hall with a stone staircase with iron balustrades that ascends to the upper floor. To the right of the hall, double doors open onto the main reception room with high molded ceiling and carved marble fireplace. Large casement windows offer views of the gardens and river.Adjacent to this room is the recently renovated kitchen, high-ceilinged and bright, with an exposed warm stone wall. Large windows overlook the courtyard, the lavender-lined driveway and the pool.The many kitchen units are 'British Standard' handmade by 'Plain English', and the 11-meter countertop is handcrafted from reconstituted and polished stone.The kitchen is equipped with top-of-the-range appliances, making it ideal for professionals or simply for those who love to cook. A wood-burning stove gives this room a real 'heart of the house' feel.From the kitchen, a second staircase leads up to a* Guest Accommodation
The property includes five guesthouses, in addition to one guest apartment connected to the main house.Returning to the entrance hall, opposite the main living room doors are matching double doors leading to a private guest accommodation that could also be used as a 6th guesthouse.
It comprises a second living space with a small fully equipped kitchen and two bedrooms.Both bedrooms have en-suite bathrooms with walk-in showers, one of which opens onto a private terracotta courtyard with steps to an exterior door offering independent access to this guest apartment.Adjacent to the guest apartment is the largest of the five gites.
Les Pins' (120m2) has a large living and dining room with a wood-burning stove built into an inglenook fireplace, a fully equipped kitchen, 4 bedrooms and 2 shower rooms with walk-in showers.Outside, you'll find a large porch and gravel terrace for alfresco dining.Views stretch across the gardens to the river.The main house, including the guest apartment, and Les Pins (the largest of the guesthouses) all have central heating.* Location
BRANOUX-LES-TAILLADES is a commune stretching from north-west to south-east along the right bank of the Gardon valley, from the Lozere department to La Grand'Combe.Upstream of Haute-Levade, the Camboux dam has created an artificial lake (lac du Camboux), and upstream of this, a dam has been built to reduce flooding on the Gardon. These floods often hit the town of Ales during the Cevennes period.The commune is mountainous, with the Cevennes dominating the village of BRANOUX. The mountains are covered with chestnut trees, but pine trees are gaining ground. Mushroom lovers can also pick ceps and chanterelles in the area. Hikers can cross the commune on the GR 44 B, which follows the ridges and overlooks the Branoux valley from the Col de la Baraque towards the Castanet, the Rabalezen, which flows into the Camboux lake, the Bremo (4 km) and its tributary the Naïzadou, which flows into BRANOUX.* Sales Detail
Agency fees payable by the vendor. Partner Agent Mandate - Delegation.
Estimated annual energy cost for a standard use of this property : 4315 €:year.
Estimate calculated on the basis of energy prices of 2020 (subscription included).
Les informations sur les risques auxquels ce bien est expose sont disponibles sur le site Georisques: * About Us
France Property Angels : Property Finders who will guide you to your dream home in France.
We are an English Speaking Estate Agent specialising in the international market. We are based in France and have 20 years of experience. Our clients have access to our extensive property portfolio and benefit from our free property finding service. Clients who have bought through us are particularly complimentary about the standard of service we provide throughout the buying process.* Contact Us
France Property Angels - English Speaking Estate Agent and Professional Property Finders
Lane Borden - commercial agentNumber of reception rooms : 5 :
Number of bedrooms : 17 :
Number of bath/shower rooms : 11 :
Habitable Area : 850 m2
Land Area : 23800 m2 :
Storage : Yes:
Garage : Yes:
Parking: Yes :
County: Gard:
Postcode: 30051:
Swimming pool : Yes:
Garden : Yes:* Castle with park near Ales
* Swimming pool
* Complete privacy
* Great business opportunity
* Minutes from charming Cevennes towns
* 15 minutes to Ales
* 45 minutes to Nimes TGV Train Station
* 90 minutes to airports and beaches