FOTOGRAFIILE SE ÎNCARCĂ...
Diverse & altele de vânzare în Saint-Denis-sur-Scie
3.235.488 RON
Diverse & Altele (De vânzare)
Referință:
PFYR-T195740
/ 1027-9436a
Referință:
PFYR-T195740
Țară:
FR
Oraș:
Saint-Denis-sur-Scie
Cod poștal:
76890
Categorie:
Proprietate rezidențială
Tipul listării:
De vânzare
Tipul proprietății:
Diverse & Altele
De lux:
Da
Dimensiuni proprietate:
280 m²
Dimensiuni teren:
10.500 m²
Dormitoare:
6
Băi:
3
Parcări:
1
Piscină:
Da
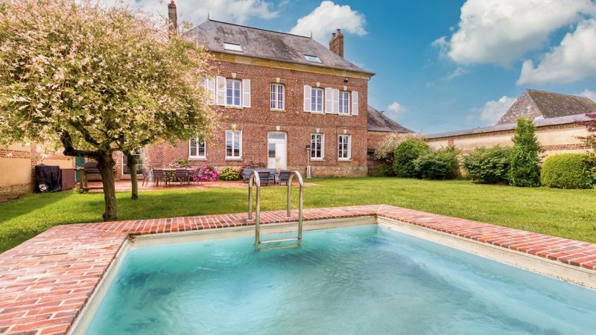
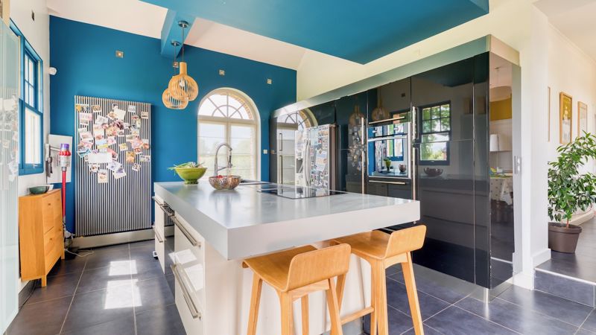
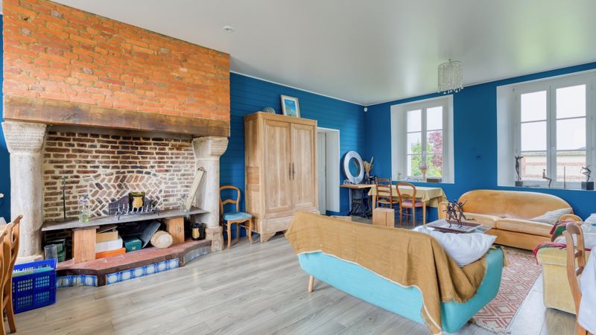
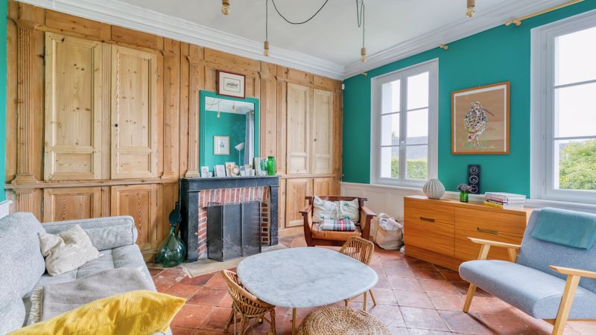


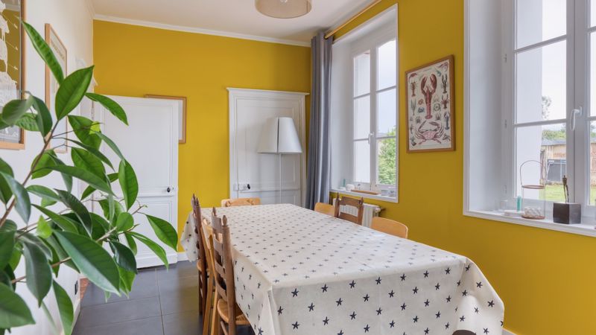
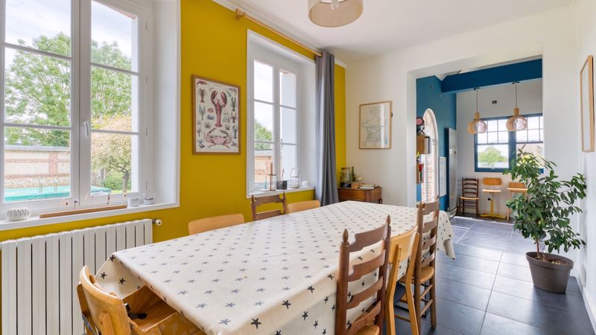
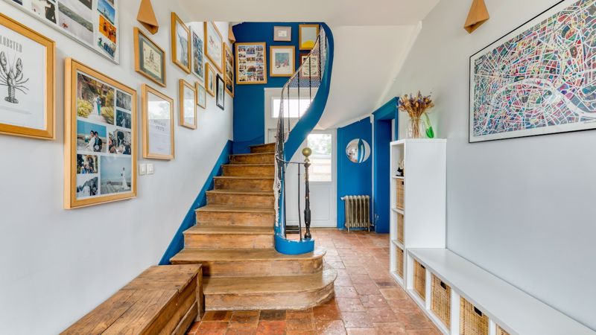

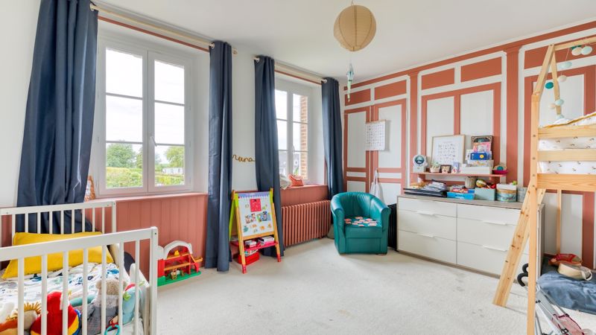
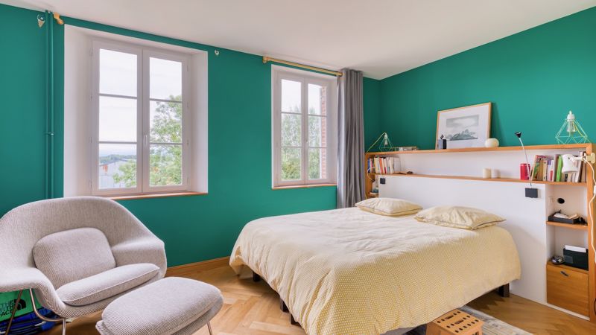

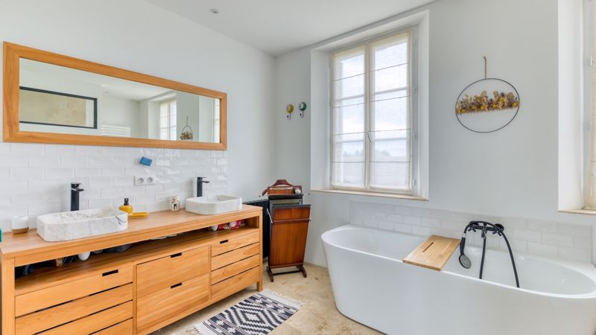
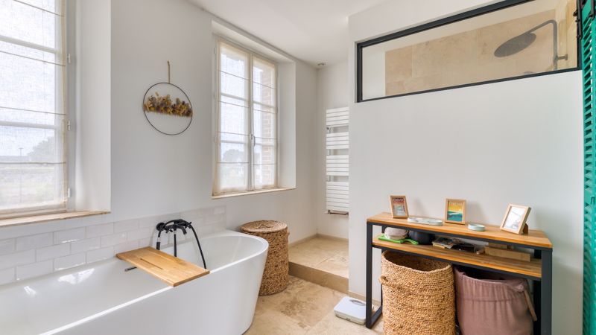
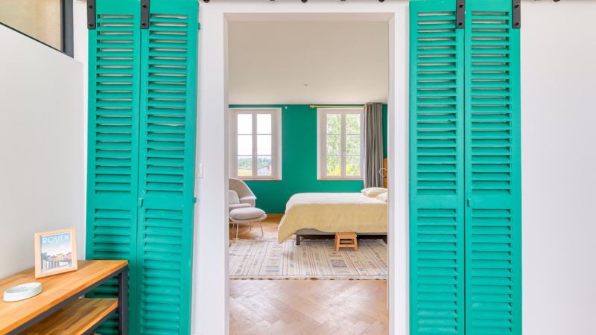

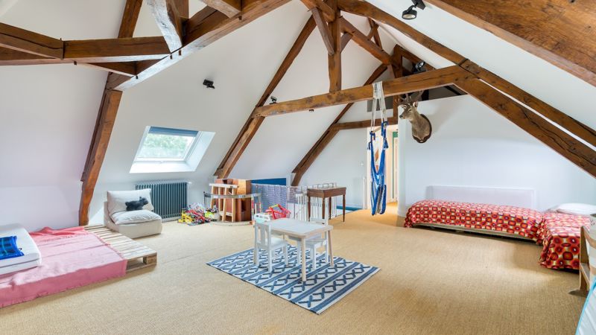

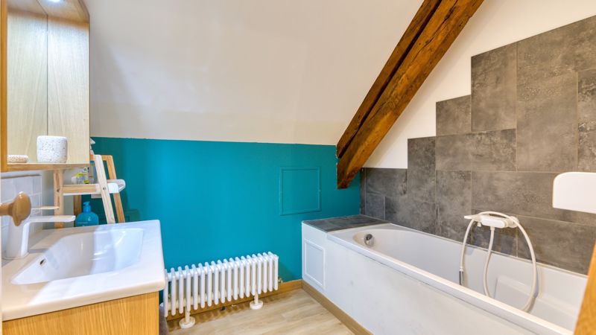


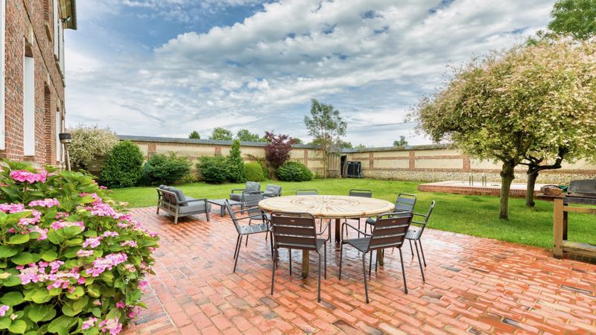
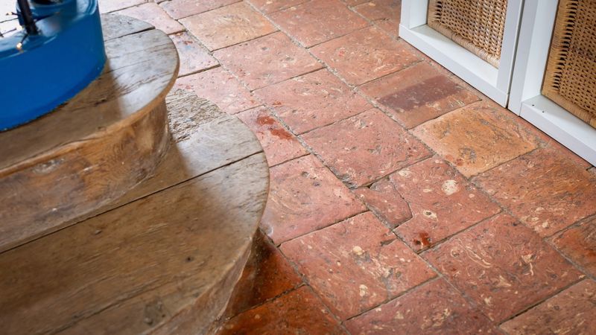
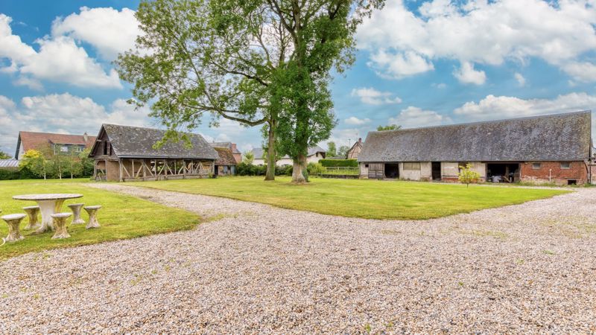

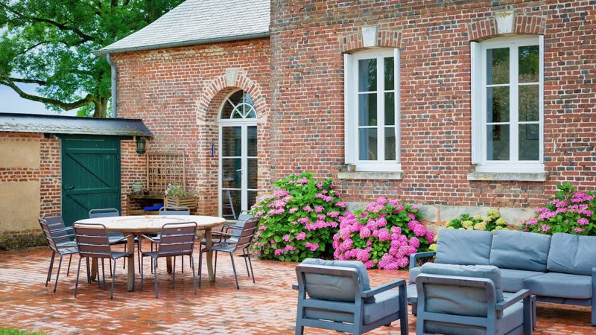

Entrance hall with beautiful oak staircase
Large living room (with original fireplace)
Snug (with original tiling and fireplace)
Modern fitted kitchen
Dining rom
Office (with bedroom mezzanine level)
Utility room First floor:
Landing
Bedroom 2
Bedroom 3
Bathroom
Master bedroom with en suite bathroom and dressing roomSecond floor:
Large playroom/bedroom
Bedroom 5
Bedroom 6
Bathroom Outside:
The plots size measures 2.6 acres. The land surrounds the house and there are several traditional outbuildings. There’s a very pretty walled garden, terrace and pool to the rear of the property. This is the perfect place for al fresco dining and relaxing in the summer months. Location:
The property is located in a small village between Rouen and Dieppe. The closest town is Auffay, which is 7mins away. Here you’ll find shops, restaurants and an excellent weekly produce market, held on a Friday morning. The bustling market town of Dieppe, with its ferry terminal is 30mins away, whilst the historical city of Rouen is 40mins to the south. The delightful seaside towns of St Valery-en-Caux and Veules-les-Roses are also within easy reach. At a glance:
Bedrooms: 6/7
Bathrooms: 3
Receptions: 3
Habitable space: 280m2
Plot size: 2.6acres / 10,500m2
DPE rating: C
Taxe fonciere: 1600
Broadband: yes
Heating: New heat pump
Distance to shops: 7mins
Distance to coast: 30mins
Distance to ferry port: 30minsPlease note: Agency fees are included in the advertised price and are payable by the purchaser. All locations and sizes are approximate. La Résidence has made every effort to ensure that the details and photographs of this property are accurate and in no way misleading. However, this information does not form part of a contract and no warranties are either given or implied.Information on the risks to which this property is exposed is available on the Géorisks website: Vezi mai mult Vezi mai puțin This elegant 7-bedroom Maison de Maitre has been beautifully renovated. The high ceilings and large windows give the rooms a sense of space and light, whilst the traditional features blend beautifully with the contemporary decor. The property comes with about a hectare of land and several outbuildings and a lovely walled garden. The property is double-glazed and centrally heated, via a new heat pump system. The ferry port at Dieppe is 30mins away and the train station is 7mins. The property has a very generous 280m2 of habitable space and the layout is as follows: Ground floor:
Entrance hall with beautiful oak staircase
Large living room (with original fireplace)
Snug (with original tiling and fireplace)
Modern fitted kitchen
Dining rom
Office (with bedroom mezzanine level)
Utility room First floor:
Landing
Bedroom 2
Bedroom 3
Bathroom
Master bedroom with en suite bathroom and dressing roomSecond floor:
Large playroom/bedroom
Bedroom 5
Bedroom 6
Bathroom Outside:
The plots size measures 2.6 acres. The land surrounds the house and there are several traditional outbuildings. There’s a very pretty walled garden, terrace and pool to the rear of the property. This is the perfect place for al fresco dining and relaxing in the summer months. Location:
The property is located in a small village between Rouen and Dieppe. The closest town is Auffay, which is 7mins away. Here you’ll find shops, restaurants and an excellent weekly produce market, held on a Friday morning. The bustling market town of Dieppe, with its ferry terminal is 30mins away, whilst the historical city of Rouen is 40mins to the south. The delightful seaside towns of St Valery-en-Caux and Veules-les-Roses are also within easy reach. At a glance:
Bedrooms: 6/7
Bathrooms: 3
Receptions: 3
Habitable space: 280m2
Plot size: 2.6acres / 10,500m2
DPE rating: C
Taxe fonciere: 1600
Broadband: yes
Heating: New heat pump
Distance to shops: 7mins
Distance to coast: 30mins
Distance to ferry port: 30minsPlease note: Agency fees are included in the advertised price and are payable by the purchaser. All locations and sizes are approximate. La Résidence has made every effort to ensure that the details and photographs of this property are accurate and in no way misleading. However, this information does not form part of a contract and no warranties are either given or implied.Information on the risks to which this property is exposed is available on the Géorisks website: