FOTOGRAFIILE SE ÎNCARCĂ...
Casă & casă pentru o singură familie de vânzare în Saint-Clar
7.791.078 RON
Casă & Casă pentru o singură familie (De vânzare)
Referință:
PFYR-T196149
/ 1686-lp64901b
Referință:
PFYR-T196149
Țară:
FR
Oraș:
Saint-Clar
Cod poștal:
32380
Categorie:
Proprietate rezidențială
Tipul listării:
De vânzare
Tipul proprietății:
Casă & Casă pentru o singură familie
De lux:
Da
Dimensiuni proprietate:
555 m²
Dimensiuni teren:
9.212 m²
Dormitoare:
6
Băi:
5
Combustibil de încălzire:
Încălzire electrică
Consum de energie:
295
Emisii de gaz cu efecte de seră:
9
Parcări:
1
Garaje:
1
Piscină:
Da
Cuptor:
Da
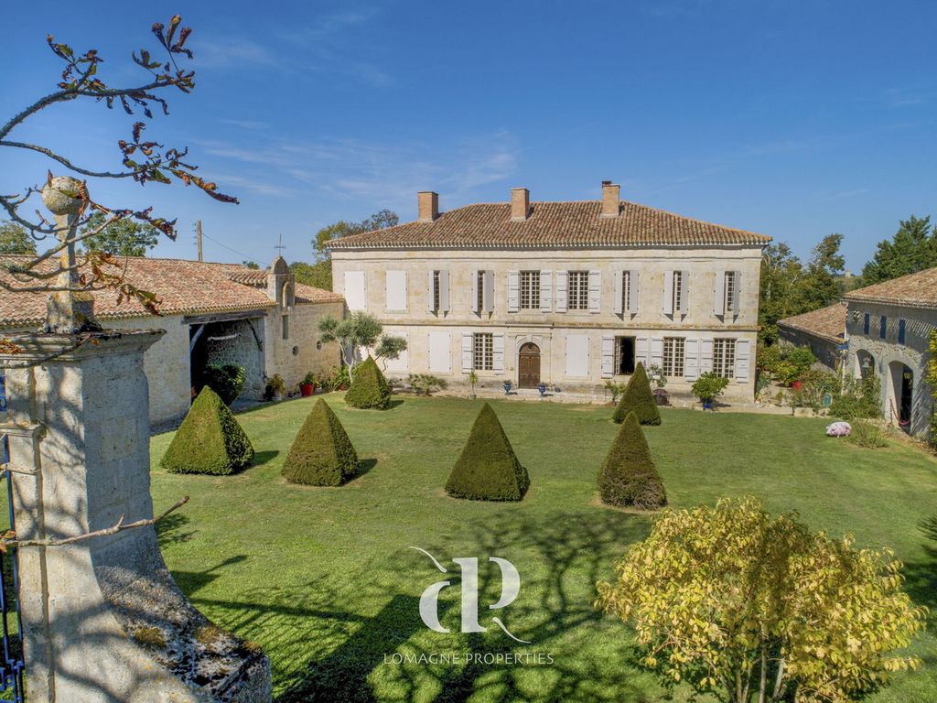


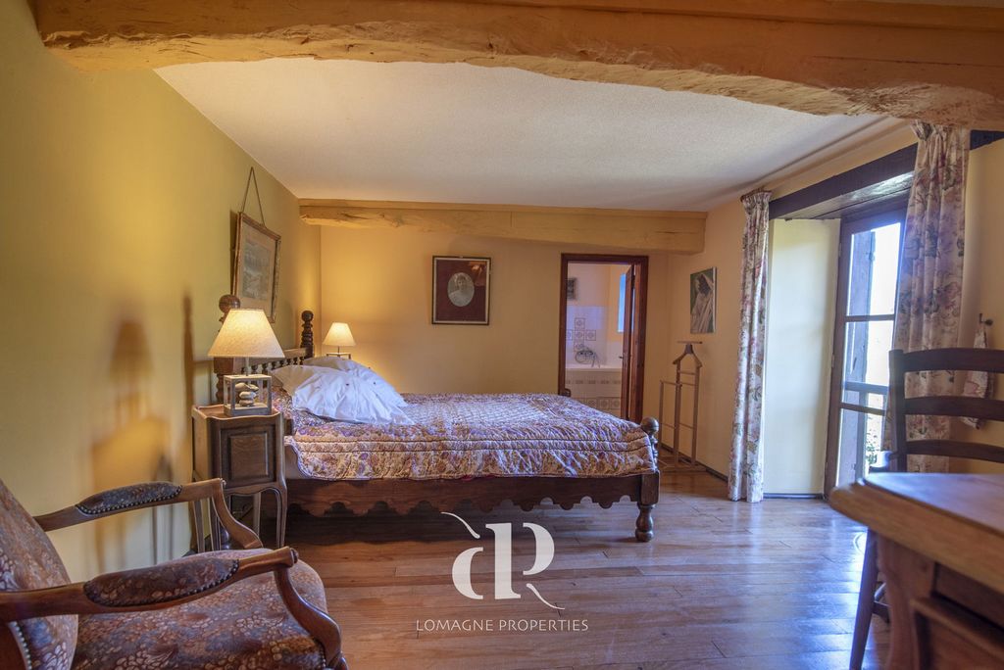


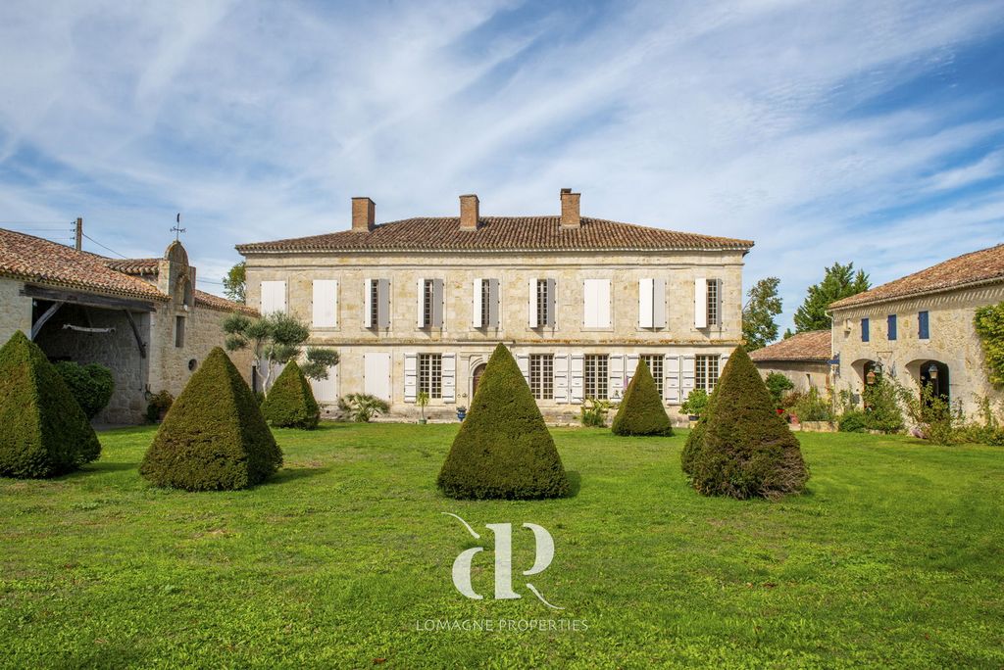




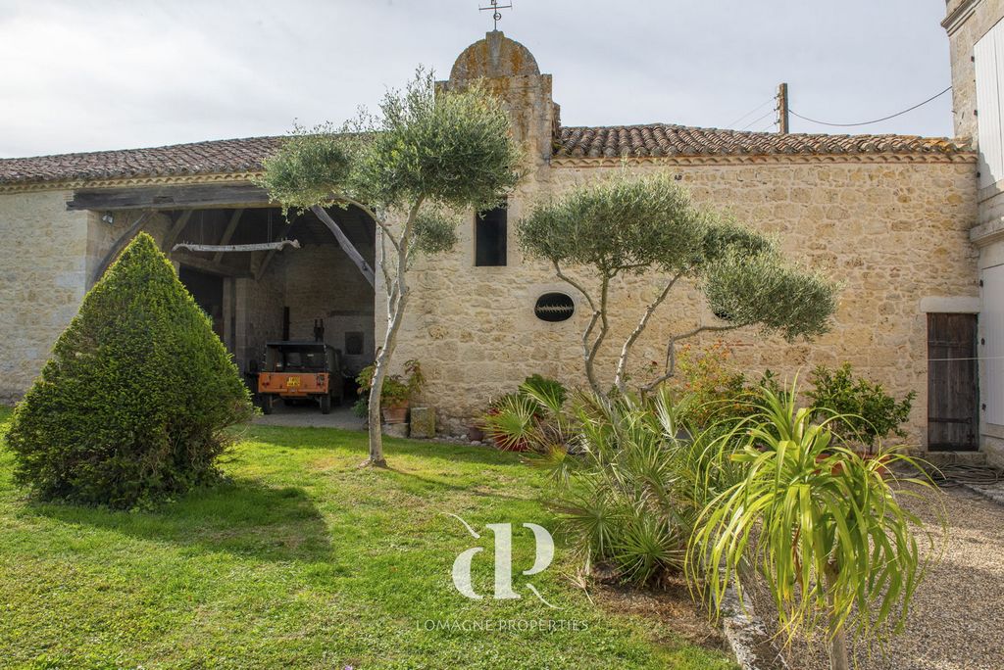

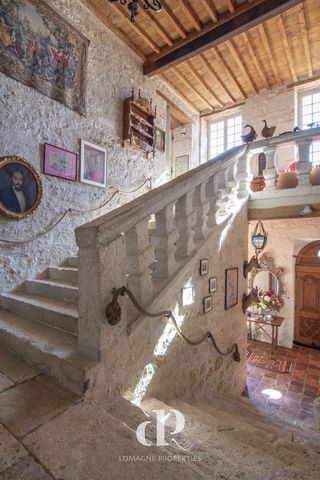



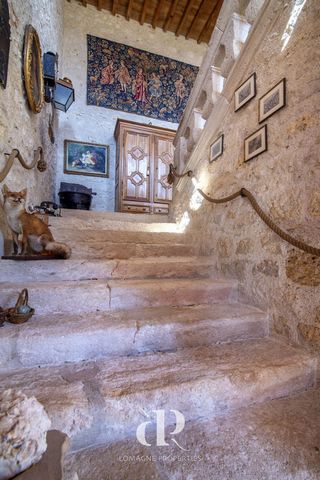






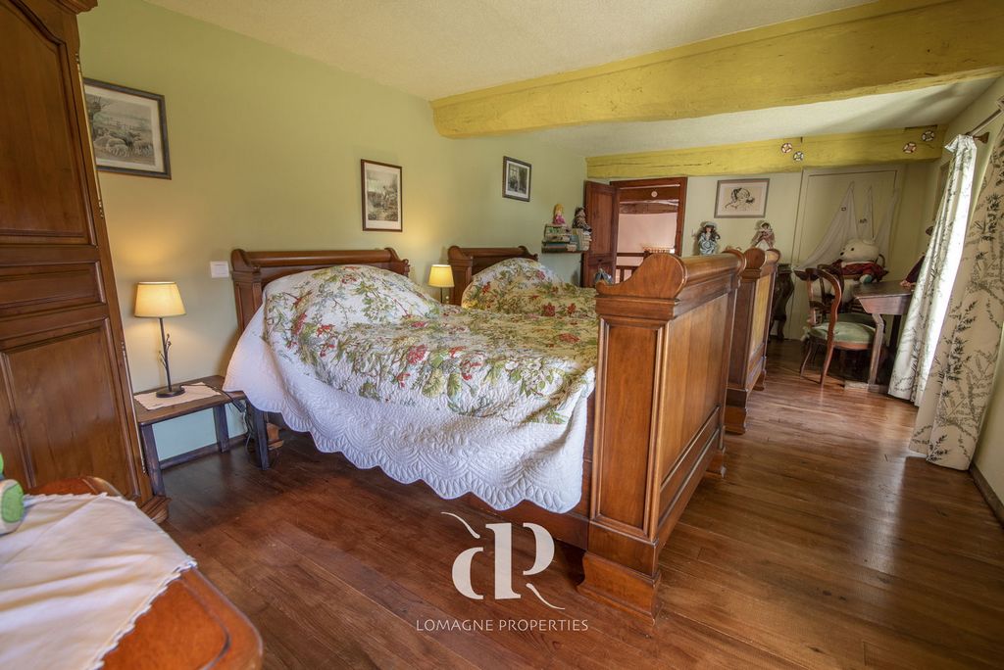
Lomagne Properties presents this unique manor house with chateaux features set on the outskirts
of a typical Gascony village, enjoying a restaurant and amazing chateau. A blissful courtyard is
created by the outbuildings and majestic fencing embrace the front garden. The wealth of original
elements, like remarkable staircase, huge fireplaces, period wallart and imposing beams have
been well preserved during its renovation, during which nothing was untouched. The manor
house offers 3 spacious bedrooms and is completed with an independent 2-bedroom guest
cottage in one of the outbuildings. Which offer ample space to create more guest-houses. In the
middle of the established parkland garden with mature trees you find a swimming pool with
outdoor living facilities. An exceptional property to be seen as soon as possible. Location
Location: Set on 9.200 m2 land on the edge of a quiet little Gascony
village, with restaurant and chateau. Access
Access: Tarn et Garonne, 65min. from Toulouse international airport and 9
minutes to first amenities, 45 min to TGV station in Agen. Interior
Total approx. 555 m2
Manor (435m2) - Ground floor:
o Entrance hallway (13m2), stone staircase
o Living /dining (57m2), fireplace with, beams – big windows
o Kitchen (26m2)
o Utility room (29m2)
o Library (39m2)
o Room to renovate (33m2)
Manor - first floor :
o Master Bedroom (57m2) en-suite bathroom
o Bathroom (26m2), bath, shower, WC, bidet, wash basin
o Bedroom 2 (39m2) en-suite bathroom
o Bathroom (11m2) with bath, WC, bidet and wash basin
o Office/bedroom/dressing (21m2), also access to bathroom
o Bedroom 3 (22m2) en-suite bathroom (7,4m2) and living
(27m2) – accessed via separate staircase
Guest house (120m2):
o Living (26,7m2)
o Dining area (21,7m2)
o Kitchen (19,8m2)
o Bedroom 1 (19,5m2) ensuite bathroom (4,5m2)
o Bedroom 2 (22,7m2) ensuite bathroom (5,25m2)
Condition: Completely renovated about 40 years ago. Very well
maintained. Windows mostly single glazing. Septic tank likely noncompliant Additional Details
Additional info:
?? 9.219 m2 of grounds
?? Swimming pool of 12,5x 6,5m2
?? Taxe fonciere, 6012 euro annually
?? one well – in use for watering garden
?? Grange (280m2)
?? Workshop and second grange (370m2)
?? Gravelled cellar (58m2)
?? Built in approx 1680 Vezi mai mult Vezi mai puțin Summary
Lomagne Properties presents this unique manor house with chateaux features set on the outskirts
of a typical Gascony village, enjoying a restaurant and amazing chateau. A blissful courtyard is
created by the outbuildings and majestic fencing embrace the front garden. The wealth of original
elements, like remarkable staircase, huge fireplaces, period wallart and imposing beams have
been well preserved during its renovation, during which nothing was untouched. The manor
house offers 3 spacious bedrooms and is completed with an independent 2-bedroom guest
cottage in one of the outbuildings. Which offer ample space to create more guest-houses. In the
middle of the established parkland garden with mature trees you find a swimming pool with
outdoor living facilities. An exceptional property to be seen as soon as possible. Location
Location: Set on 9.200 m2 land on the edge of a quiet little Gascony
village, with restaurant and chateau. Access
Access: Tarn et Garonne, 65min. from Toulouse international airport and 9
minutes to first amenities, 45 min to TGV station in Agen. Interior
Total approx. 555 m2
Manor (435m2) - Ground floor:
o Entrance hallway (13m2), stone staircase
o Living /dining (57m2), fireplace with, beams – big windows
o Kitchen (26m2)
o Utility room (29m2)
o Library (39m2)
o Room to renovate (33m2)
Manor - first floor :
o Master Bedroom (57m2) en-suite bathroom
o Bathroom (26m2), bath, shower, WC, bidet, wash basin
o Bedroom 2 (39m2) en-suite bathroom
o Bathroom (11m2) with bath, WC, bidet and wash basin
o Office/bedroom/dressing (21m2), also access to bathroom
o Bedroom 3 (22m2) en-suite bathroom (7,4m2) and living
(27m2) – accessed via separate staircase
Guest house (120m2):
o Living (26,7m2)
o Dining area (21,7m2)
o Kitchen (19,8m2)
o Bedroom 1 (19,5m2) ensuite bathroom (4,5m2)
o Bedroom 2 (22,7m2) ensuite bathroom (5,25m2)
Condition: Completely renovated about 40 years ago. Very well
maintained. Windows mostly single glazing. Septic tank likely noncompliant Additional Details
Additional info:
?? 9.219 m2 of grounds
?? Swimming pool of 12,5x 6,5m2
?? Taxe fonciere, 6012 euro annually
?? one well – in use for watering garden
?? Grange (280m2)
?? Workshop and second grange (370m2)
?? Gravelled cellar (58m2)
?? Built in approx 1680