3.977.682 RON
FOTOGRAFIILE SE ÎNCARCĂ...
Casă & casă pentru o singură familie de vânzare în Saint-Clar
3.977.682 RON
Casă & Casă pentru o singură familie (De vânzare)
Referință:
PFYR-T196227
/ 1686-lp76782b
Referință:
PFYR-T196227
Țară:
FR
Oraș:
Saint-Clar
Cod poștal:
32380
Categorie:
Proprietate rezidențială
Tipul listării:
De vânzare
Tipul proprietății:
Casă & Casă pentru o singură familie
Dimensiuni proprietate:
367 m²
Dimensiuni teren:
5.842 m²
Dormitoare:
4
Băi:
3
Sistem de încălzire:
Încălzire individuală
Consum de energie:
204
Emisii de gaz cu efecte de seră:
64
Parcări:
1
Garaje:
1
Piscină:
Da
Terasă:
Da
Internet access:
Da
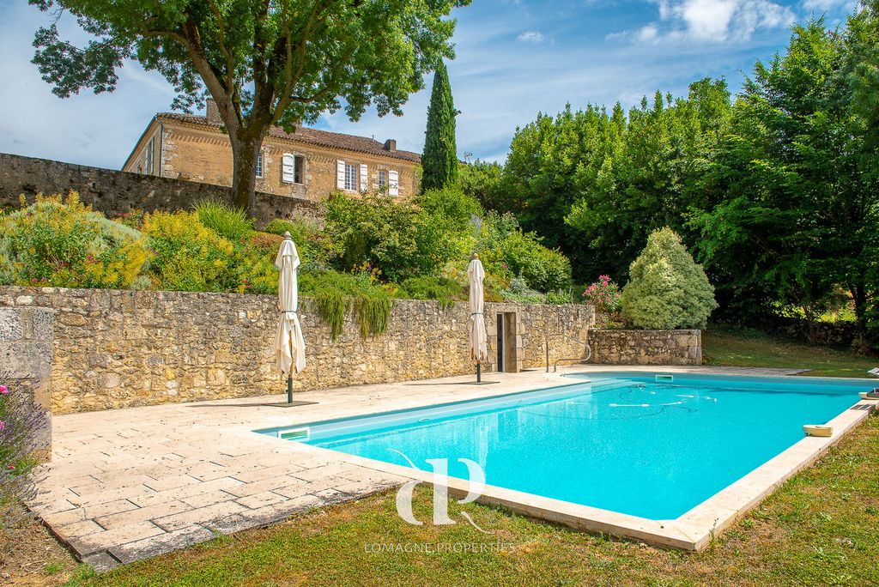

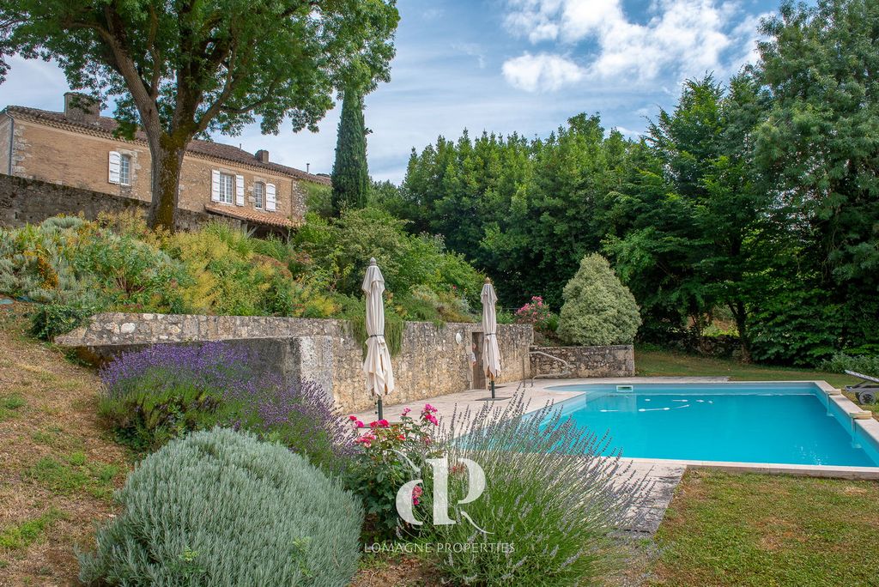


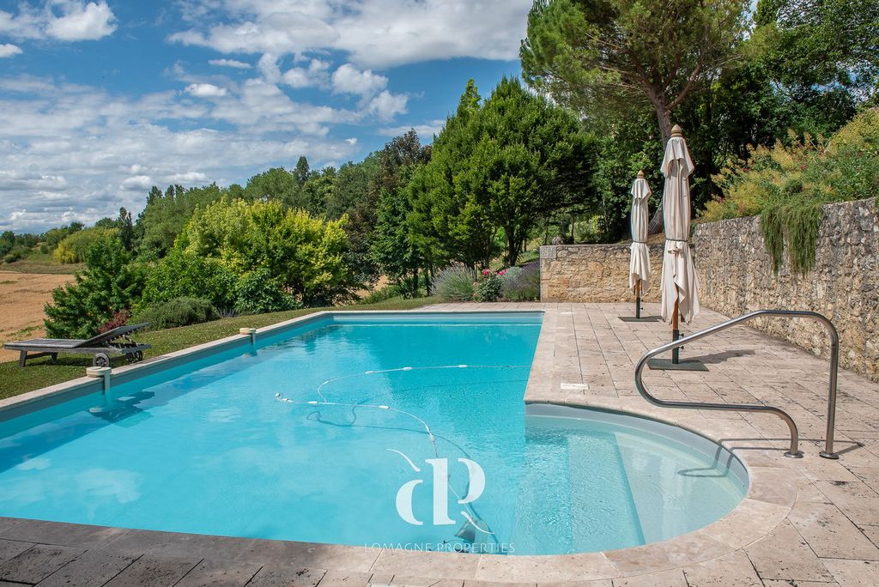


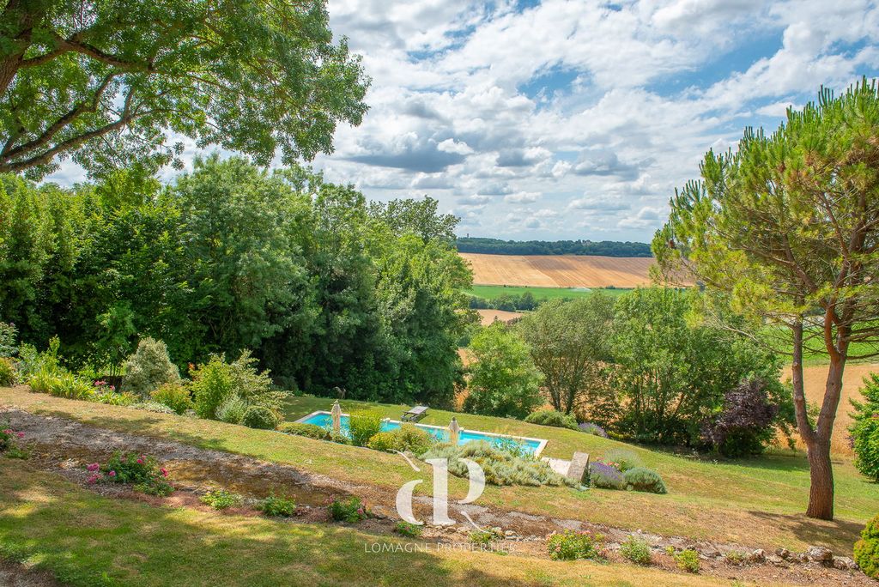
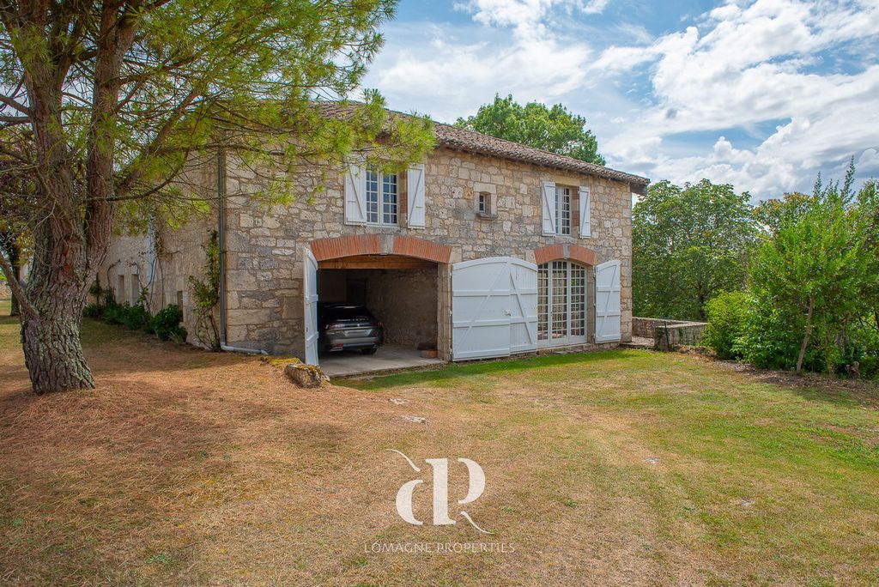
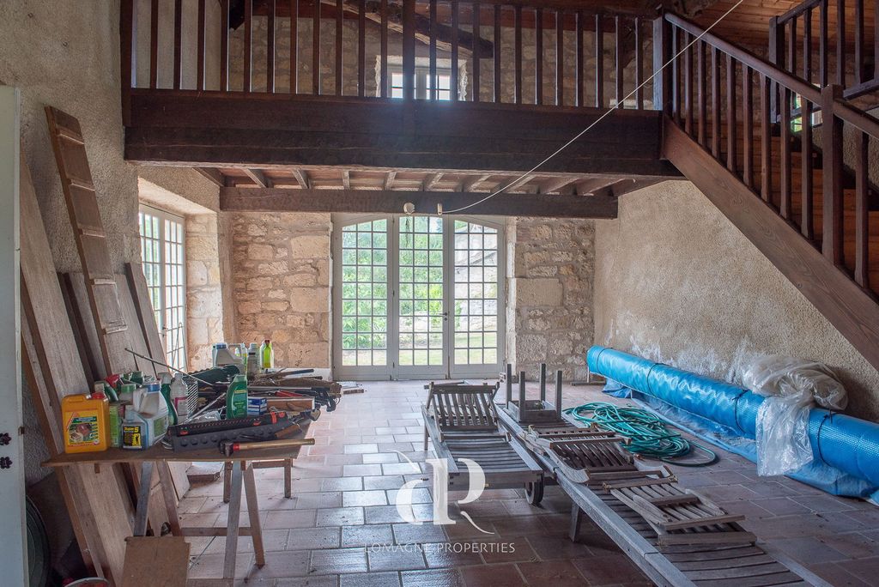

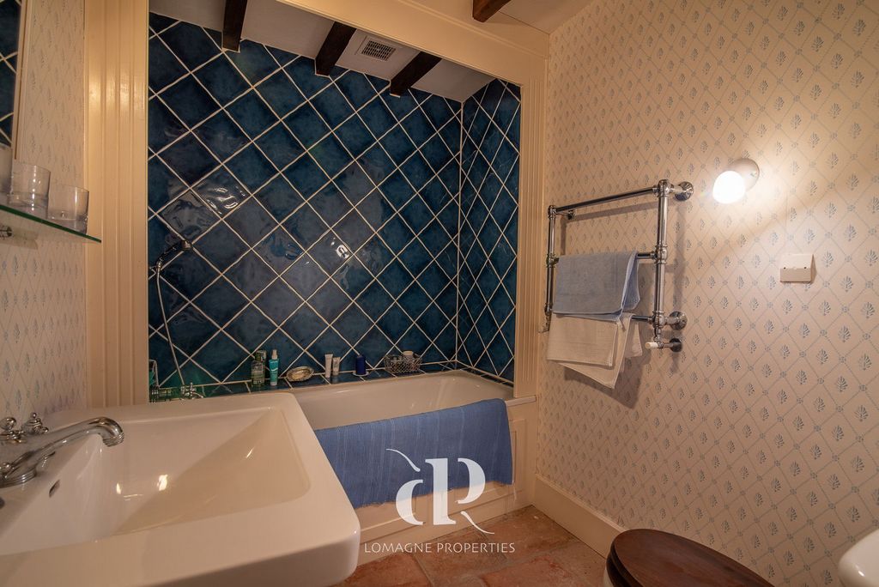







Situated in a charming village, this exquisite “maison de maître” is accessed via an elegant double staircase. Located on the border of Gers and Tarn-et-Garonne (Lomagne), the home offers a serene, authentic atmosphere that complements the area’s rural charm and medieval history. The property includes a spacious main house, an independent garden-level apartment, and a large multifunctional outbuilding with a garage. Outdoors, you'll find a beautiful swimming pool surrounded by a park with ancient trees, providing breathtaking views of the rolling countryside and the nearby village with its historic castle. This unique residence combines classic elegance with modern versatility, making it a perfect retreat in a picturesque and historically rich setting. Location
Set on 6980 m2 land on the edge of a quiet Gascony hamlet, close to village with restaurant and chateau. Access
Limits of Departments Tarn et Garonne and Gers, 70 min. from Toulouse international airport and 8 minutes to first amenities, 45 min to TGV station in Agen. Interior
Manor house (Total 367 m2) - first floor :
o Entrance hallway (50m2)
o Living (35m2)
o Dining room (35m2)
o Kitchen (11m2)
o Bedroom ensuite (34m2)
o Bathroom (12,5m2) – bath, shower, WC, washbasin
o Dressing room (13m2)
o Bathroom (4,5m2) – bath, WC, washbasin
o Seperate WC
o Bedroom 2 – (18m2)
o Bedroom 3 – (24,5m2)
Manor house – garden level:
o Entrance (28,5m2)
o Room 1 (25m2)
o Corridor kitchen (9,5m2)
o Seperate WC
o Bathroom (7m2)
o Room 2 (42m2)
o Laundry room (20m2)
o Covered terrace (27m2) Exterior
Outbuilding (138m2):
Covered terrace (19m2)
Old Kitchen (15m2)
Room (48m2)
Upper open space/mezzanine (110m2)
Side terrace (14m2)
Apartment (37,5m2) – two rooms, WC and shower room
Garage (37,5m2) Condition: Fuel central heating – Single glazing - Electric water heater - Electrical system needs upgrading - Outbuilding has moisture issues (quote in preparation) - Fosse septique requires replacement - Otherwise in good condition Additional Details
• 6.980 m2 of grounds
• Swimming pool of 11 x 5m2 - salt
• Taxe fonciere, approx. 2450 euro annually
• lovely well and vegetable garden
• connected to the fibre optics
• two cellars on garden level Vezi mai mult Vezi mai puțin Summary
Situated in a charming village, this exquisite “maison de maître” is accessed via an elegant double staircase. Located on the border of Gers and Tarn-et-Garonne (Lomagne), the home offers a serene, authentic atmosphere that complements the area’s rural charm and medieval history. The property includes a spacious main house, an independent garden-level apartment, and a large multifunctional outbuilding with a garage. Outdoors, you'll find a beautiful swimming pool surrounded by a park with ancient trees, providing breathtaking views of the rolling countryside and the nearby village with its historic castle. This unique residence combines classic elegance with modern versatility, making it a perfect retreat in a picturesque and historically rich setting. Location
Set on 6980 m2 land on the edge of a quiet Gascony hamlet, close to village with restaurant and chateau. Access
Limits of Departments Tarn et Garonne and Gers, 70 min. from Toulouse international airport and 8 minutes to first amenities, 45 min to TGV station in Agen. Interior
Manor house (Total 367 m2) - first floor :
o Entrance hallway (50m2)
o Living (35m2)
o Dining room (35m2)
o Kitchen (11m2)
o Bedroom ensuite (34m2)
o Bathroom (12,5m2) – bath, shower, WC, washbasin
o Dressing room (13m2)
o Bathroom (4,5m2) – bath, WC, washbasin
o Seperate WC
o Bedroom 2 – (18m2)
o Bedroom 3 – (24,5m2)
Manor house – garden level:
o Entrance (28,5m2)
o Room 1 (25m2)
o Corridor kitchen (9,5m2)
o Seperate WC
o Bathroom (7m2)
o Room 2 (42m2)
o Laundry room (20m2)
o Covered terrace (27m2) Exterior
Outbuilding (138m2):
Covered terrace (19m2)
Old Kitchen (15m2)
Room (48m2)
Upper open space/mezzanine (110m2)
Side terrace (14m2)
Apartment (37,5m2) – two rooms, WC and shower room
Garage (37,5m2) Condition: Fuel central heating – Single glazing - Electric water heater - Electrical system needs upgrading - Outbuilding has moisture issues (quote in preparation) - Fosse septique requires replacement - Otherwise in good condition Additional Details
• 6.980 m2 of grounds
• Swimming pool of 11 x 5m2 - salt
• Taxe fonciere, approx. 2450 euro annually
• lovely well and vegetable garden
• connected to the fibre optics
• two cellars on garden level