1.210.725 RON
4 dorm
241 m²


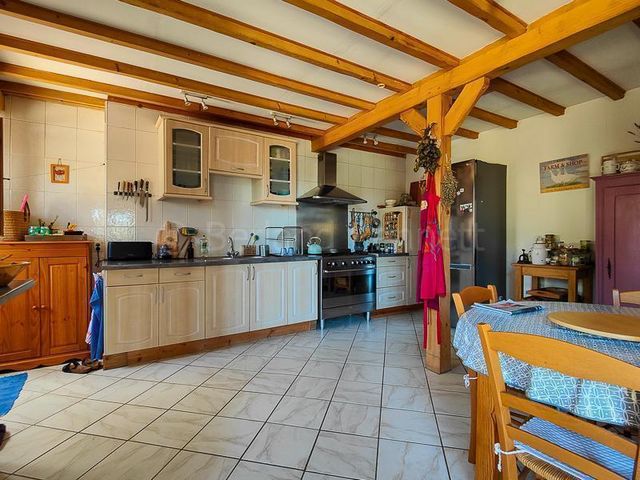




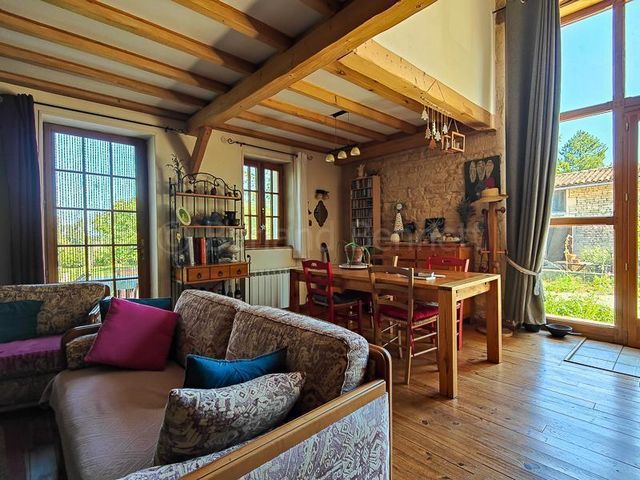




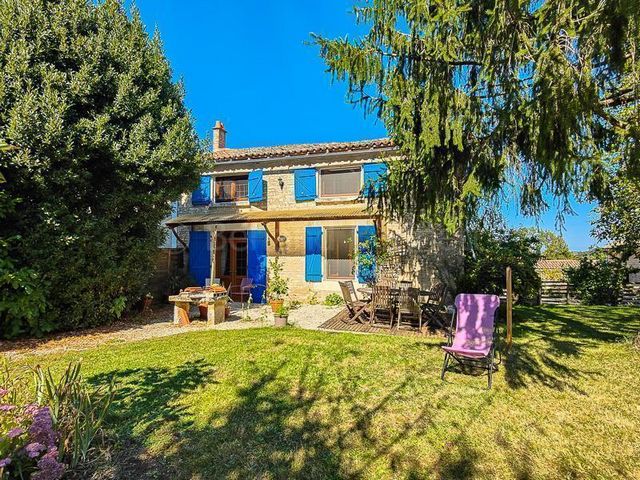
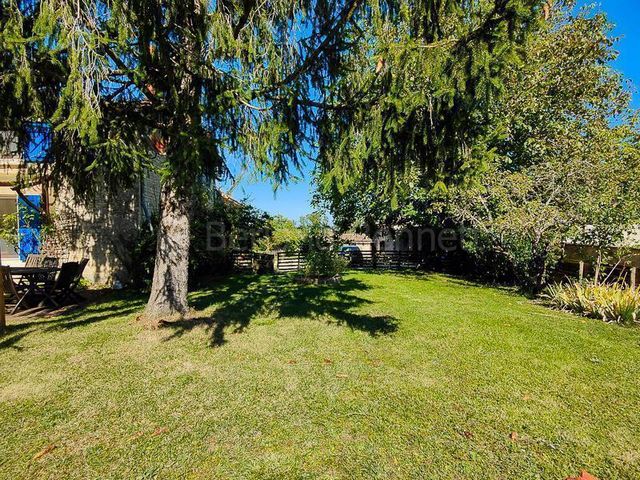
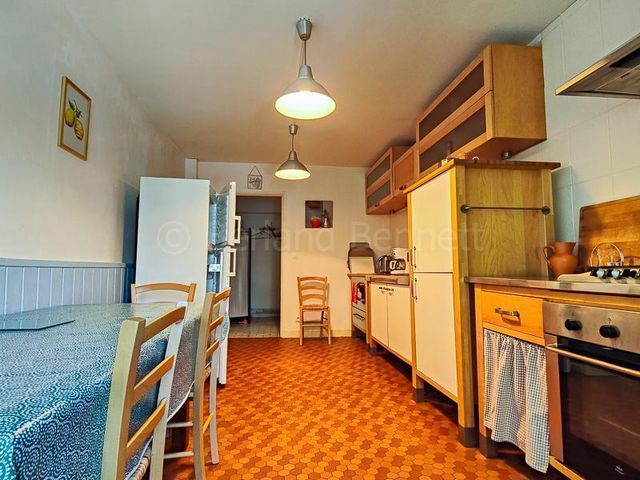








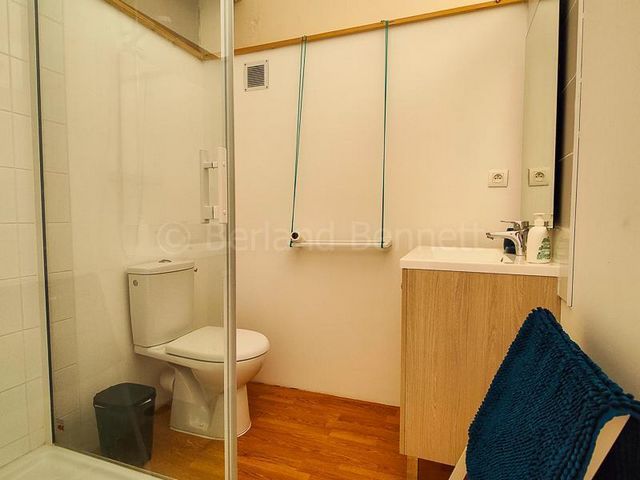
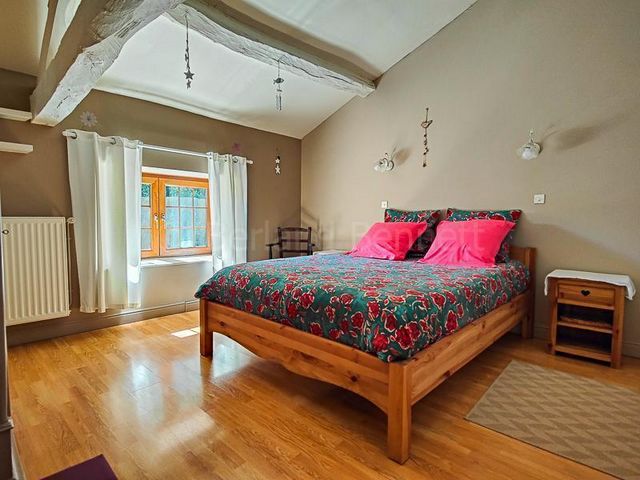




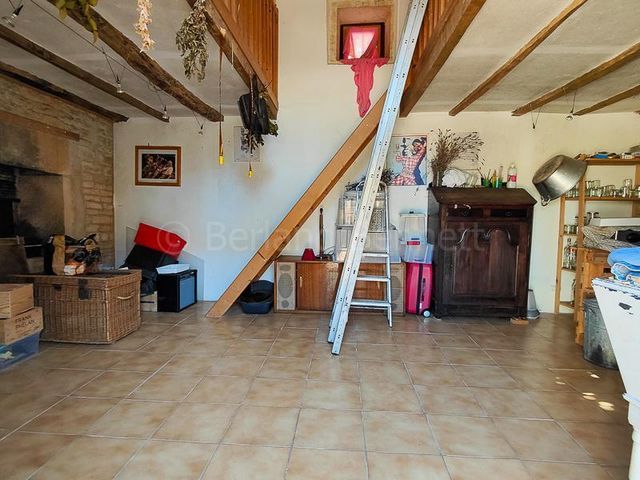


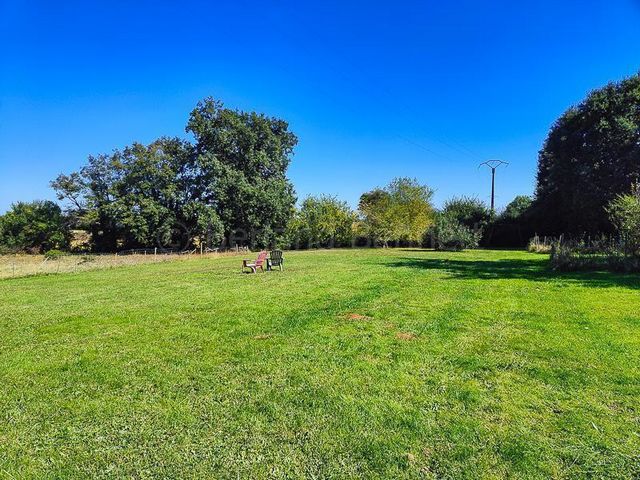



Information about risks to which this property is exposed is available on the Géorisques website : Vezi mai mult Vezi mai puțin These 2 adjoining houses are situated in a small quiet village surrounded by open countryside and in-between the market towns of Sauze Vaussais and Lezay just 10 minute’s drive to either. The 2 houses are well presented, ready to move into and offer 2 families the opportunity to live together or those seeking rental opportunities. Barn conversion 125m2 habitable spa ce : An Impressive living room of 37m2, floodIng the room with natural light is a large glazed window with double doors to the front, a window + door open to the side, the floor is wood, the ceiling beamed, a wooden staircase and a wood burning fire. Double doors open into a 24m2 fully fitted kitchen with tiled floor, beamed ceiling, double aspect windows + doors and there’s a utility room and a WC with handbasin. 1st floor: landing, master bedroom 19m2 with beamed ceiling, exposed trusses, a gallery balcony and large en-suite bathroom with WC. 2 further bedrooms of 15 + 9m2 share a jack n jill shower room with WC. Heated by the wood burner + electric radiators. 2nd house 162m2 habitable : Fitted + equipped kitchen of 17m2, large bathroom of 11m2 with bath, shower, double sink unit + WC and a utility/boiler area. A large traditional living room of 46m2 has a wood burning fire, some expose stone + beams and french doors open to the garden. 1st floor 4 bedrooms: landing, 2 x ensuite bedrooms of 18m + 20m2 and 2 further bedrooms each 15m2. Oil fired centrally heating, double glazed and deployment of fibre optic internet. Outside: Stone outbuilding 24m used as a workshop it has 2 mezzanines but could be used as a studio. A stone shed, wood store, driveway, gravelled courtyard + garden and to the side a large garden/meadow suitable for various projects or grazing. All set on 6763m2. Early viewing highly recommended and a professional video is available!
Information about risks to which this property is exposed is available on the Géorisques website :