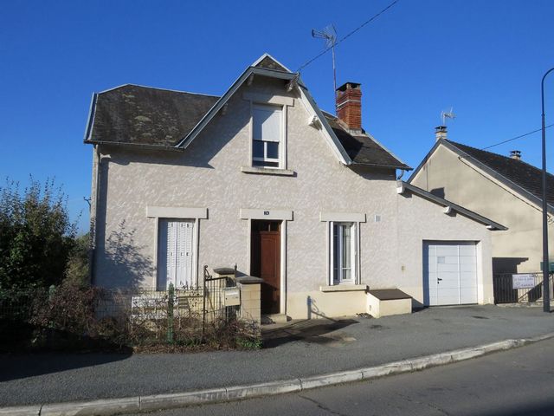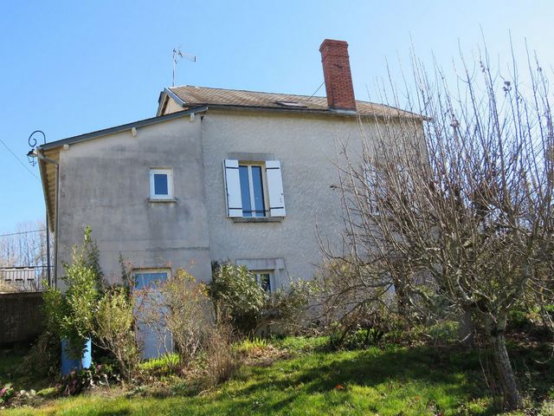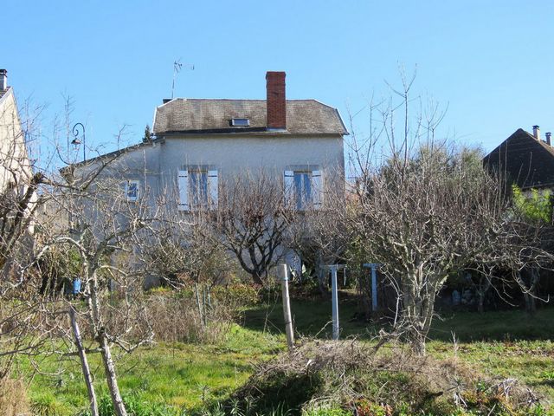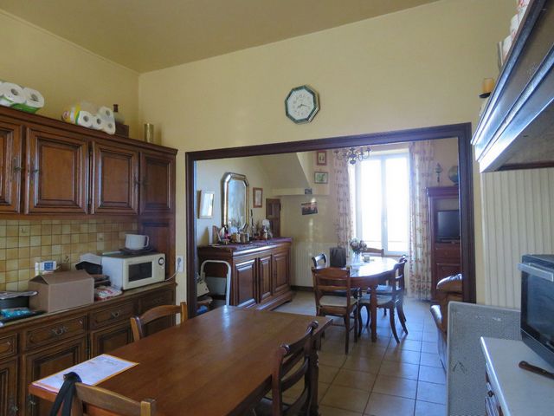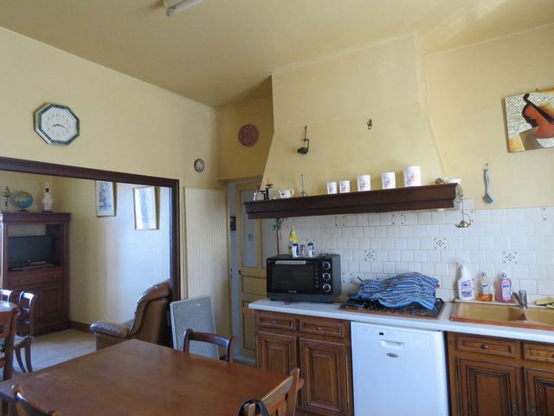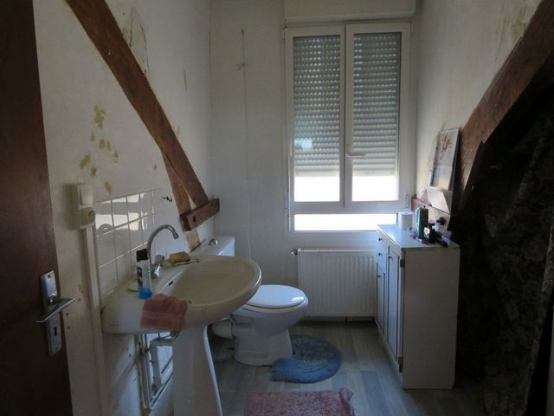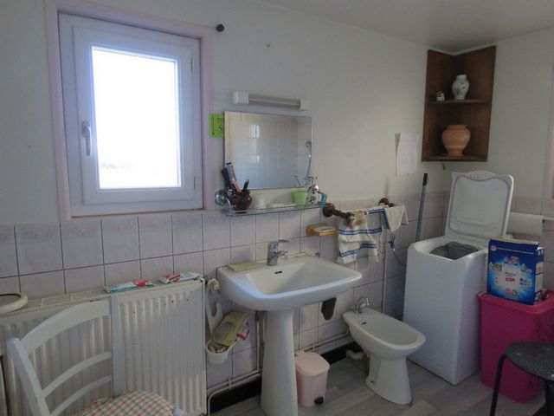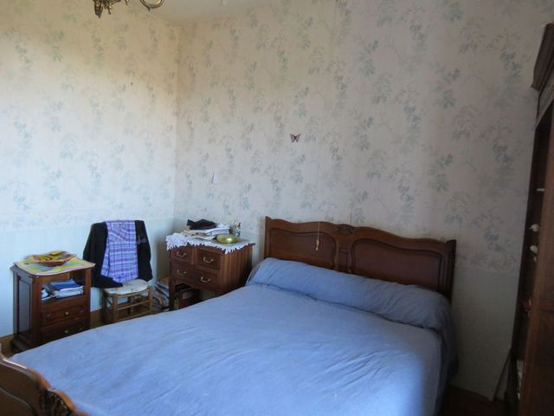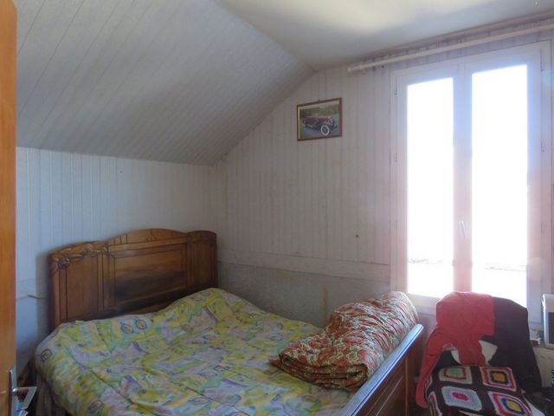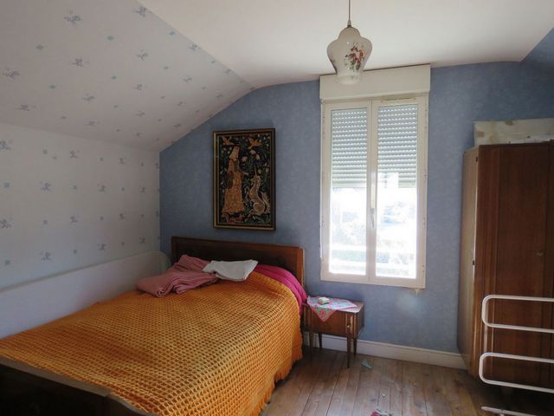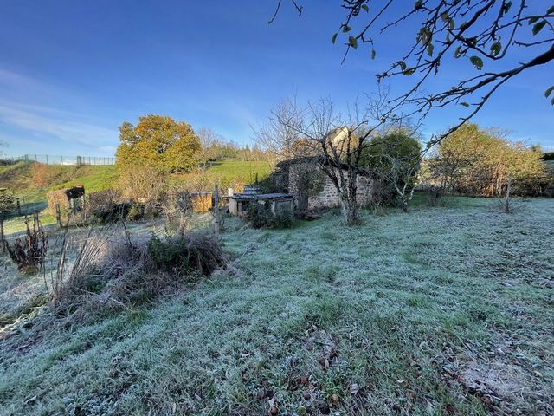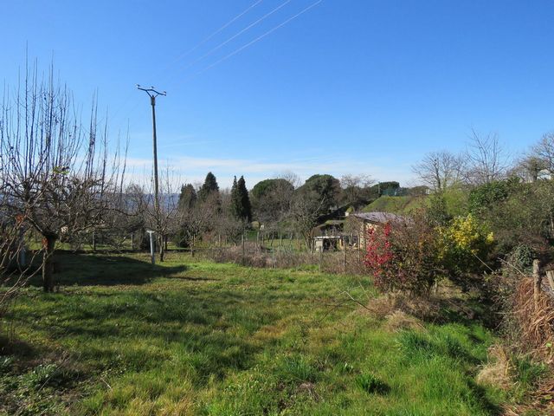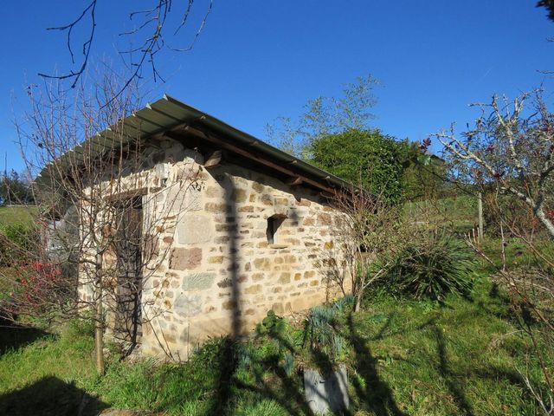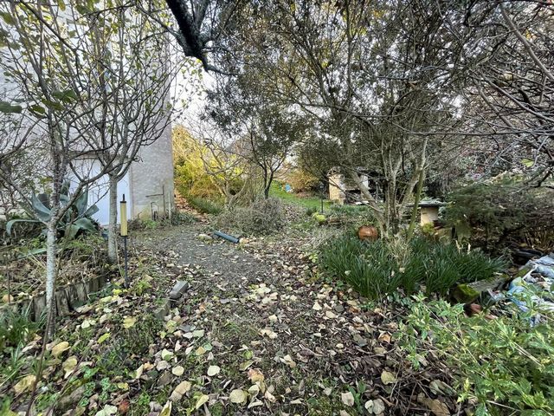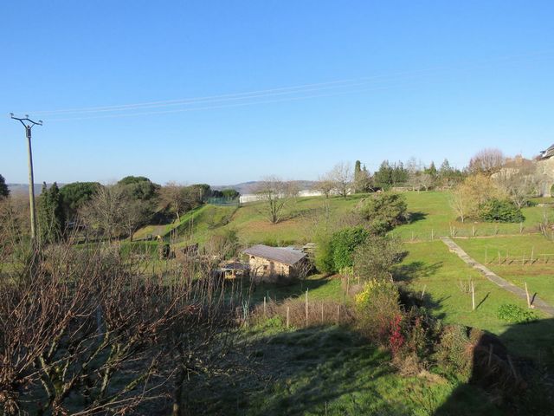542.201 RON
FOTOGRAFIILE SE ÎNCARCĂ...
Casă & Casă pentru o singură familie (De vânzare)
Referință:
PFYR-T198108
/ 3397-24215
Semi-buried house dating from around 1900 with a slated roof in good condition. On the ground floor, the entrance hall leads on the right to a dining room/ kitchen of 26 m² as well as a tiled corridor giving access to the first floor. On your left a bedroom/study with cupboard of approximatively 11 m² with a lino floor as well as a second bedroom with parquet flooring of approximatively 12 m². From the kitchen a corridor leads to an independent toilet and a shower room . On the first floor, a landing givesto two bedrooms with parquet flooring, one with a surface area of approximatively 15 m² and a cupboard, the other with an approximate surface area of 12 m². There's equally a toilet and a small attic for storage. The basement is composed of a cellar in two compartments. One of 48 m² used as a laundry and boiler room, the other of 25 m² is currently used as a storeroom/ workshop. Adjoining, a garage with a fibre cement roof, accessible from the inside, of approximatively 13 m² providing access for a small car. On the grounds, a stone hut and barbecue with various adult fruit trees. This house of about 102 m² living space is situated on a plot of land with a total surface area of 1301 m². Central oil fired heating, double glazing, mains sewerage.
Vezi mai mult
Vezi mai puțin
Semi-buried house dating from around 1900 with a slated roof in good condition. On the ground floor, the entrance hall leads on the right to a dining room/ kitchen of 26 m² as well as a tiled corridor giving access to the first floor. On your left a bedroom/study with cupboard of approximatively 11 m² with a lino floor as well as a second bedroom with parquet flooring of approximatively 12 m². From the kitchen a corridor leads to an independent toilet and a shower room . On the first floor, a landing givesto two bedrooms with parquet flooring, one with a surface area of approximatively 15 m² and a cupboard, the other with an approximate surface area of 12 m². There's equally a toilet and a small attic for storage. The basement is composed of a cellar in two compartments. One of 48 m² used as a laundry and boiler room, the other of 25 m² is currently used as a storeroom/ workshop. Adjoining, a garage with a fibre cement roof, accessible from the inside, of approximatively 13 m² providing access for a small car. On the grounds, a stone hut and barbecue with various adult fruit trees. This house of about 102 m² living space is situated on a plot of land with a total surface area of 1301 m². Central oil fired heating, double glazing, mains sewerage.
Referință:
PFYR-T198108
Țară:
FR
Oraș:
Juillac
Cod poștal:
19350
Categorie:
Proprietate rezidențială
Tipul listării:
De vânzare
Tipul proprietății:
Casă & Casă pentru o singură familie
Dimensiuni proprietate:
103 m²
Dimensiuni teren:
1.301 m²
Dormitoare:
4
Băi:
1
Consum de energie:
301
Emisii de gaz cu efecte de seră:
94
Garaje:
1
LISTĂRI DE PROPRIETĂȚI ASEMĂNĂTOARE
PREȚ PROPRIETĂȚI IMOBILIARE PER M² ÎN ORAȘE DIN APROPIERE
| Oraș |
Preț mediu per m² casă |
Preț mediu per m² apartament |
|---|---|---|
| Ussac | 7.817 RON | - |
| Excideuil | 5.935 RON | - |
| Saint-Pantaléon-de-Larche | 8.630 RON | - |
| Uzerche | 4.524 RON | - |
| Saint-Yrieix-la-Perche | 5.920 RON | - |
| Malemort-sur-Corrèze | 8.432 RON | - |
| Thenon | 7.391 RON | - |
| Montignac | 8.228 RON | - |
| Thiviers | 5.409 RON | - |
| Corrèze | 6.566 RON | 7.884 RON |
| Treignac | 4.740 RON | - |
| Martel | 8.074 RON | - |
| Souillac | 6.826 RON | - |
| Périgueux | 8.051 RON | 8.058 RON |
| Coulounieix-Chamiers | 7.291 RON | - |
| Brantôme | 7.602 RON | - |
| Dordogne | 7.486 RON | 8.193 RON |
| Le Bugue | 8.512 RON | - |
| Argentat | 5.795 RON | - |
