FOTOGRAFIILE SE ÎNCARCĂ...
Casă & casă pentru o singură familie de vânzare în Le Lindois
1.845.612 RON
Casă & Casă pentru o singură familie (De vânzare)
Referință:
PFYR-T198186
/ 291-706023
Referință:
PFYR-T198186
Țară:
FR
Oraș:
Le Lindois
Cod poștal:
16310
Categorie:
Proprietate rezidențială
Tipul listării:
De vânzare
Tipul proprietății:
Casă & Casă pentru o singură familie
Subtip proprietate:
Fermă
De lux:
Da
Dimensiuni proprietate:
265 m²
Dimensiuni teren:
5.523 m²
Dormitoare:
3
Băi:
2
Consum de energie:
89
Emisii de gaz cu efecte de seră:
22
Parcări:
1
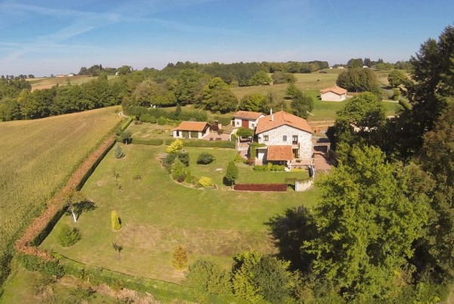
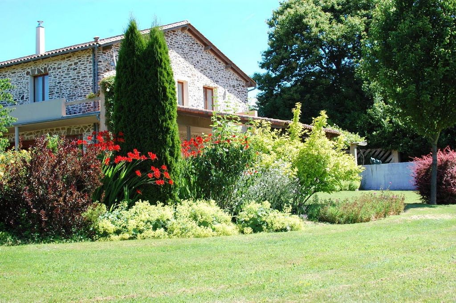
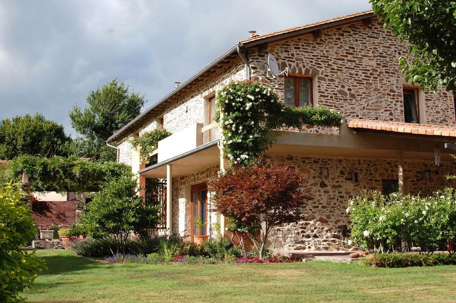
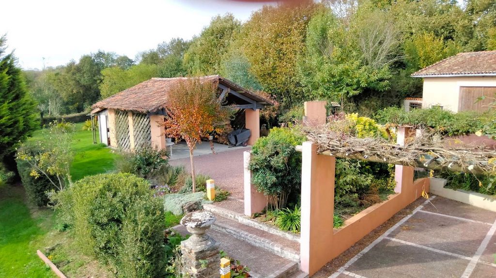
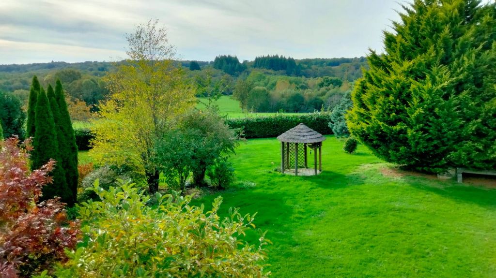
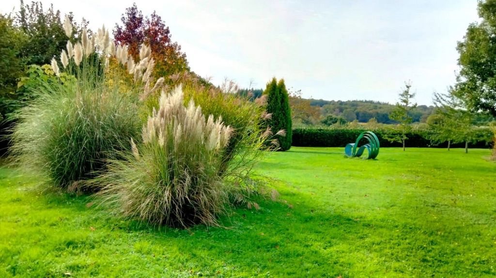
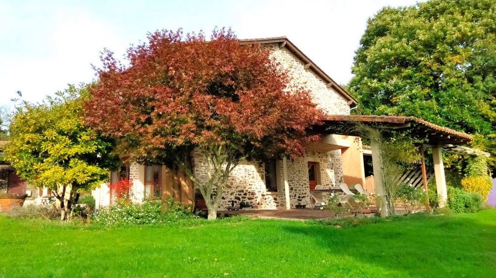
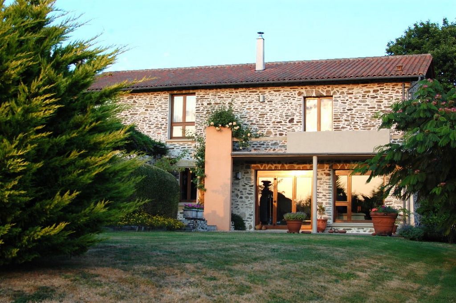
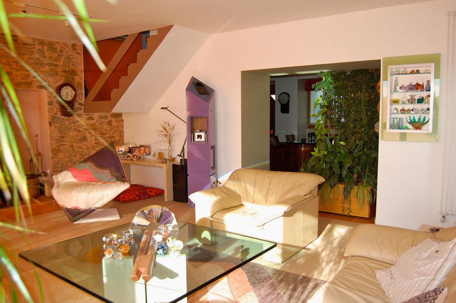
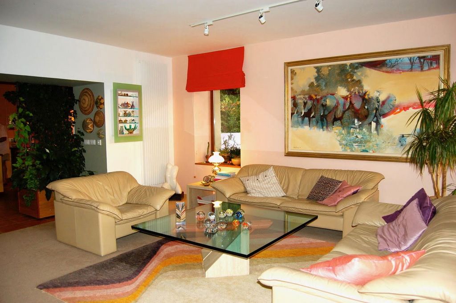
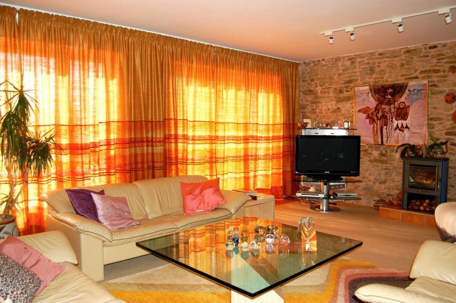
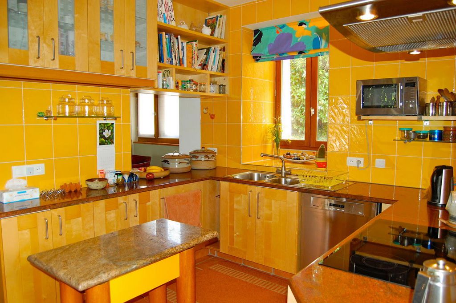
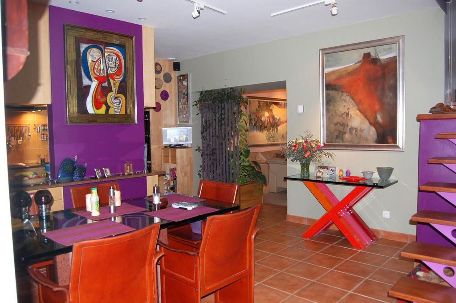
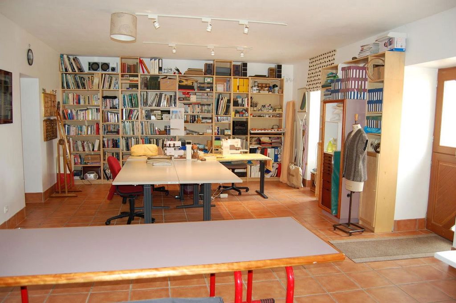
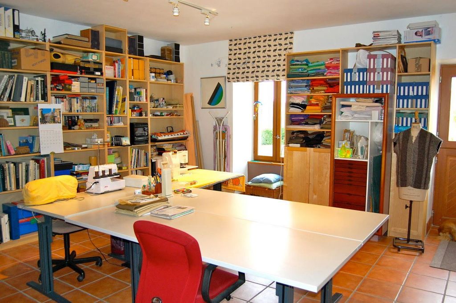
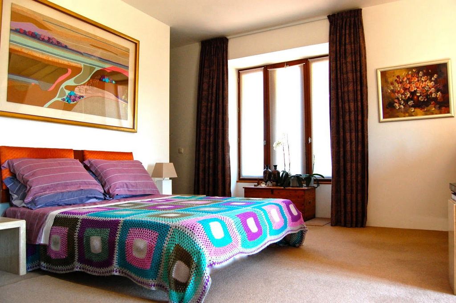
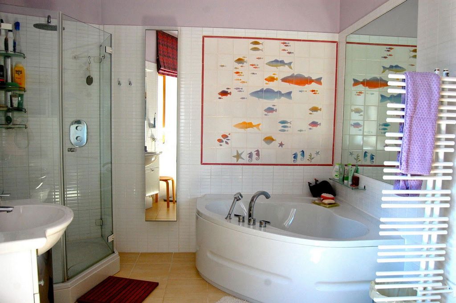
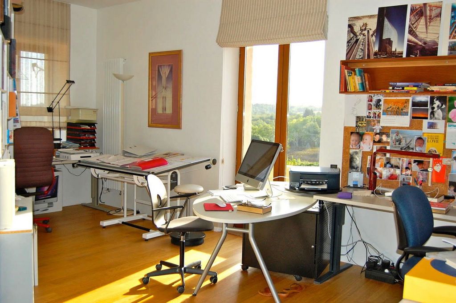
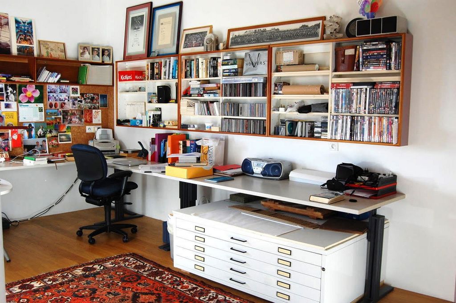
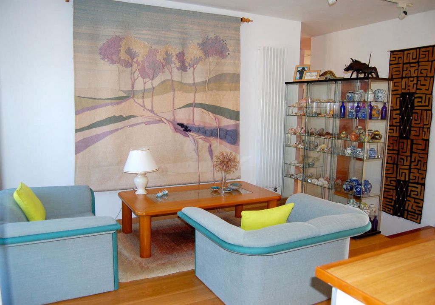
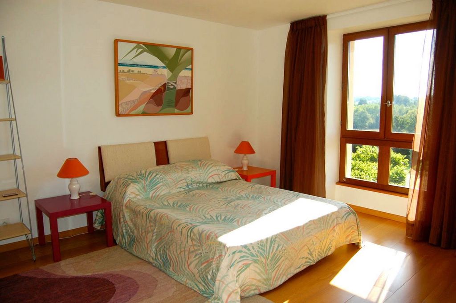
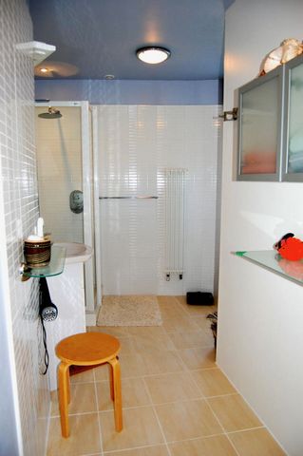
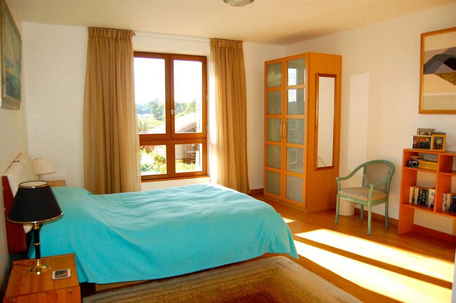
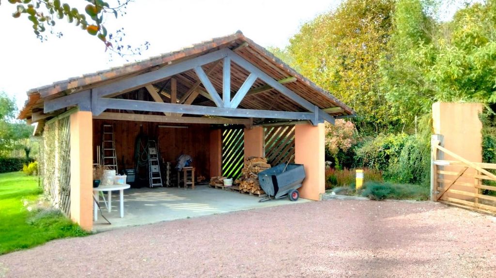
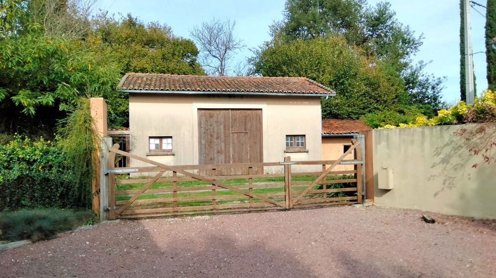
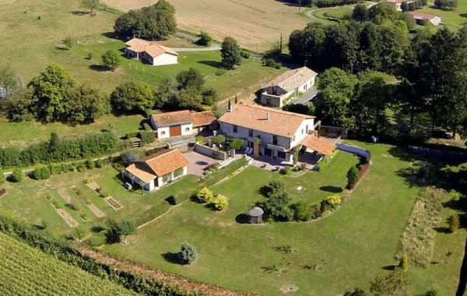
At the gates of the Dordogne, with Paris, and beyond only 2 hrs from the TGV in Angoulême, being close to the airports of Bordeaux, Poitiers, and Limoges. With shops, restaurants and necessities a short drive away. Enjoy the sunset from the balconies, with views over the magnificent mature gardens, and the rolling wooded countryside, and entertain your family and guests on the shady terraces.
The Farm house is bathed with light and offers lots of lifestyle and business opportunities, within the 265 m² space with room for more bedrooms if required. On the ground floor you enter via an immense reception room, on this level you have spacious dining and living spaces and all you need.
Upstairs, the luxurious ensuite master bedroom with balcony, and the owner’s office space. You can even offer your guests their own private annex with two spacious bedrooms. In addition, the property has the potential be reconverted into 2 self-contained cottages, and the outbuildings could be developed with a little imagination , if even more space is required, both subject to the nessary permissions.Virtual visit on request. To visit this property, and assist you with your French property search, contact David HUGHES (EI), (Agent Commercial – – RSAC ANGOULEME) on or by email: GROUND FLOOR
Entrance
Reception Room – 47 m²
Living Room – 37 m²
Kitchen – 12 m²
Dining Room – 20 m²
Laundry Room – 12 m²
Boiler Room – 16 m²
WC1st FLOOR
Master Bedroom – 35 m² with ensuite bathroom + Dressing
Bedroom 2 – 20 m²
Bedroom 3 – 20 m²
Study – 18 m²
Shower room
Kitchen/Dining/Living room
BalconOUTSIDE
Covered terrrace – 30 m²
Carport
Garage/WorkshopTo visit this property, and help you with your French property search, contact David HUGHES (EI), (Agent Commercial - - RSAC ANGOULEME) on or by email: Annonce rédigée par un agent commercial. Prix : 371,000 €HAI incluant 6.00%TTC d'honoraires à la charge de l'acquéreur. Prix honoraires exclus: 350,000 €. Frais de notaire en sus. Vezi mai mult Vezi mai puțin Grand designs like this rarely come onto the market. Take an old French farm house, an internationaly renowned architect, and you have this superb property. The blend of rustic ambience and modernist style, make this a not to be missed, must-see residence. The current owners have spared no expense, and the exceptional finish includes, underfloor heating, custom double glazing, fast internet, and wood burners for ambience.
At the gates of the Dordogne, with Paris, and beyond only 2 hrs from the TGV in Angoulême, being close to the airports of Bordeaux, Poitiers, and Limoges. With shops, restaurants and necessities a short drive away. Enjoy the sunset from the balconies, with views over the magnificent mature gardens, and the rolling wooded countryside, and entertain your family and guests on the shady terraces.
The Farm house is bathed with light and offers lots of lifestyle and business opportunities, within the 265 m² space with room for more bedrooms if required. On the ground floor you enter via an immense reception room, on this level you have spacious dining and living spaces and all you need.
Upstairs, the luxurious ensuite master bedroom with balcony, and the owner’s office space. You can even offer your guests their own private annex with two spacious bedrooms. In addition, the property has the potential be reconverted into 2 self-contained cottages, and the outbuildings could be developed with a little imagination , if even more space is required, both subject to the nessary permissions.Virtual visit on request. To visit this property, and assist you with your French property search, contact David HUGHES (EI), (Agent Commercial – – RSAC ANGOULEME) on or by email: GROUND FLOOR
Entrance
Reception Room – 47 m²
Living Room – 37 m²
Kitchen – 12 m²
Dining Room – 20 m²
Laundry Room – 12 m²
Boiler Room – 16 m²
WC1st FLOOR
Master Bedroom – 35 m² with ensuite bathroom + Dressing
Bedroom 2 – 20 m²
Bedroom 3 – 20 m²
Study – 18 m²
Shower room
Kitchen/Dining/Living room
BalconOUTSIDE
Covered terrrace – 30 m²
Carport
Garage/WorkshopTo visit this property, and help you with your French property search, contact David HUGHES (EI), (Agent Commercial - - RSAC ANGOULEME) on or by email: Annonce rédigée par un agent commercial. Prix : 371,000 €HAI incluant 6.00%TTC d'honoraires à la charge de l'acquéreur. Prix honoraires exclus: 350,000 €. Frais de notaire en sus.