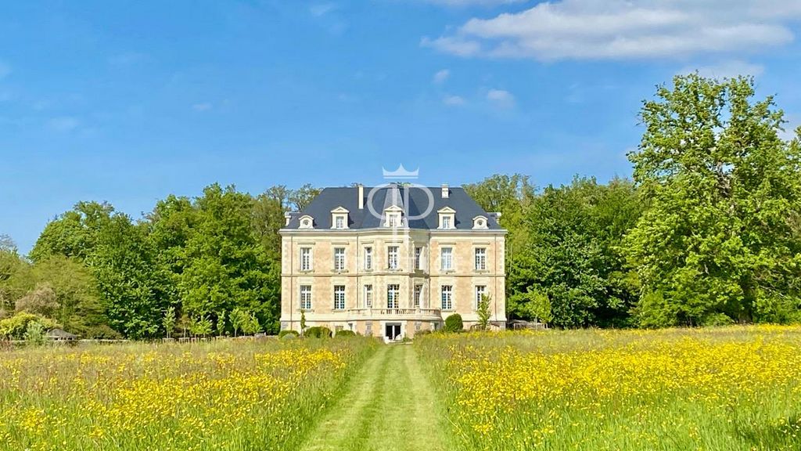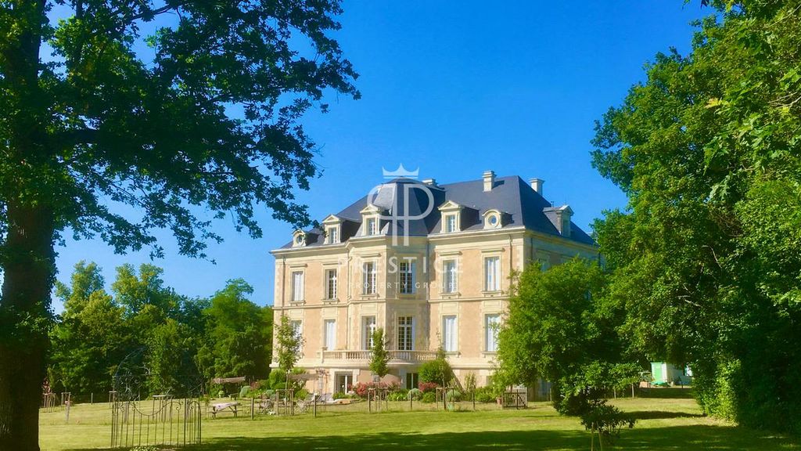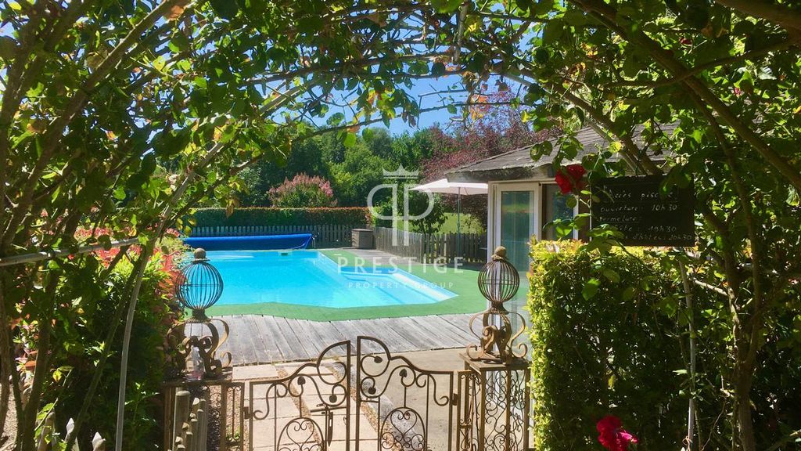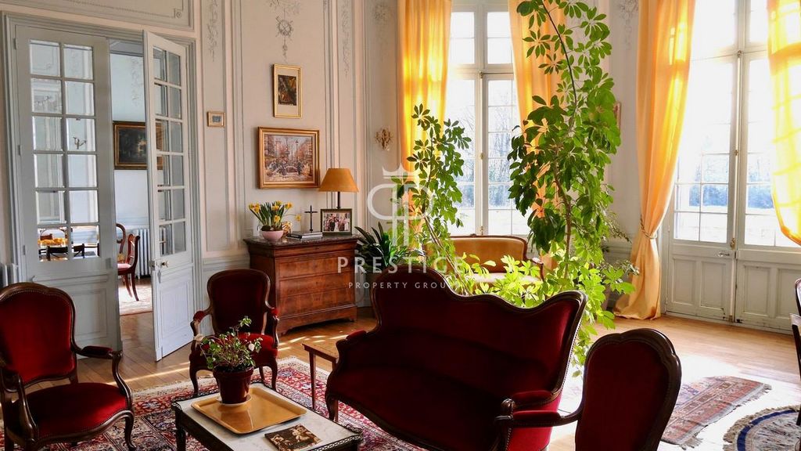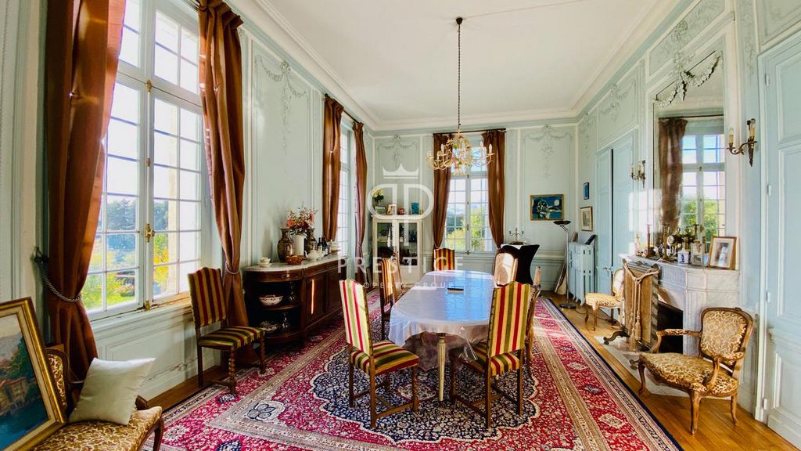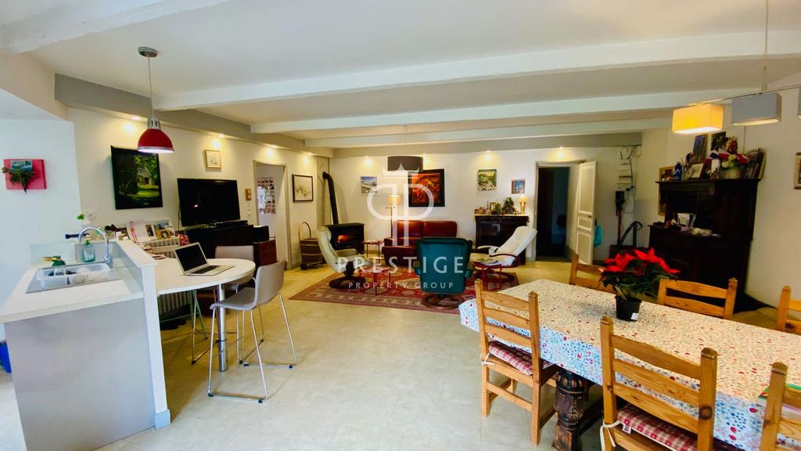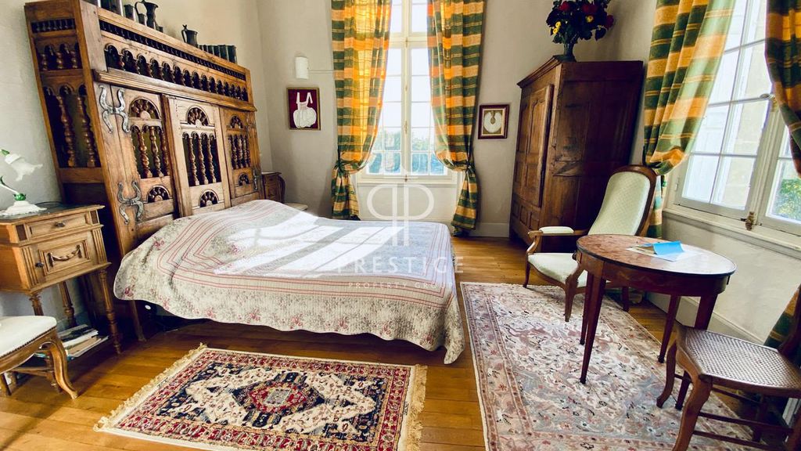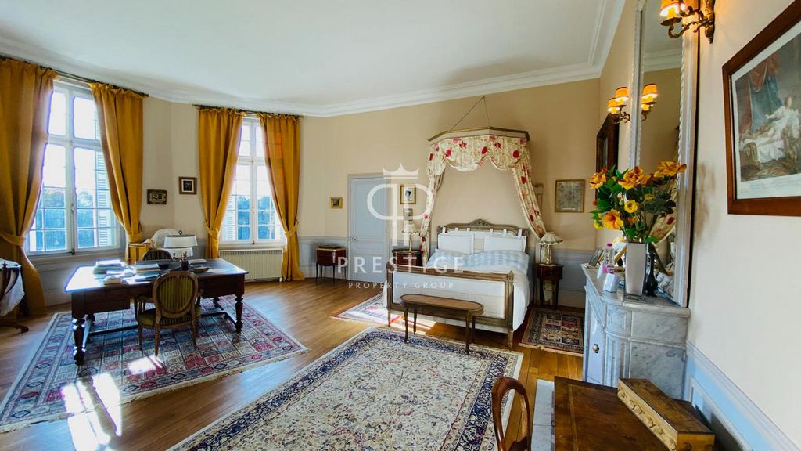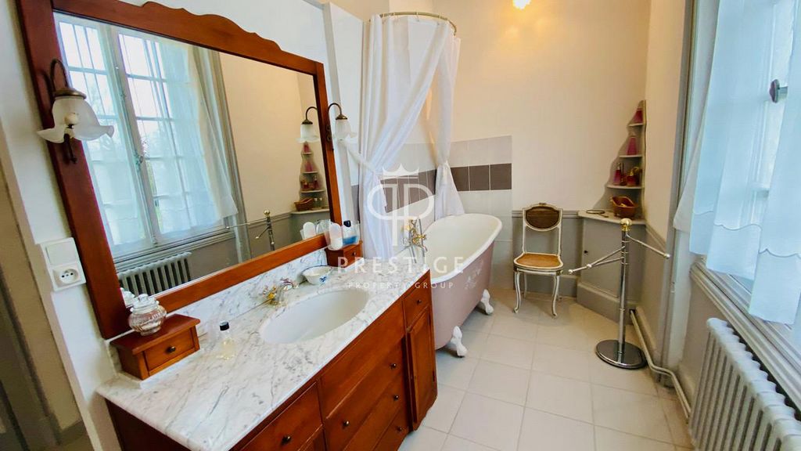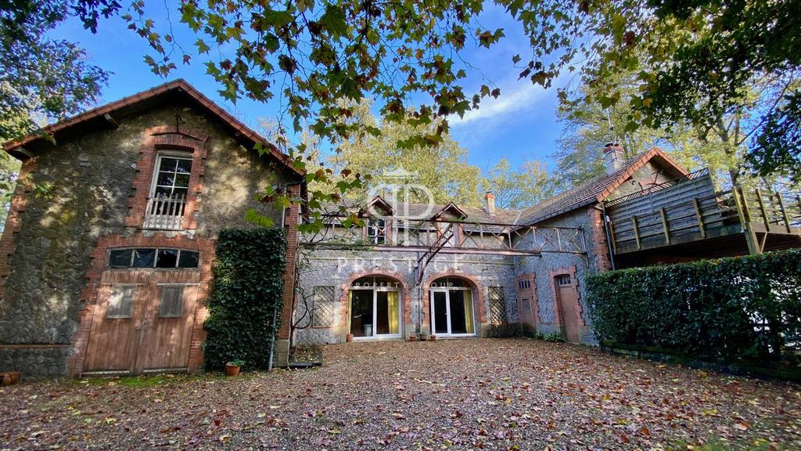FOTOGRAFIILE SE ÎNCARCĂ...
Casă & casă pentru o singură familie de vânzare în Saint-Michel-et-Chanveaux
8.958.210 RON
Casă & Casă pentru o singură familie (De vânzare)
Referință:
PFYR-T198579
/ 127-246266
Full of authentic character and beautifully presented throughout, this impressive 23 bedroom chateau is ideally located in idyllic countryside setting, north of Angers, in a quiet and peaceful yet convenient position just 4km from a charming town with all the main services and shops. The location is close to motorway and rail links to the major towns and business areas of Paris, the Mans, Angers and Nantes and the ferry port at Caen is just 2,1/2 hours away. Ground floor: impressive entrance hall (70m2) with marble columns. The beautifully proportioned rooms on this floor are full of original features: marble fireplaces, antique parquet flooring, wood panelling and moulded ceilings - all in excellent condition. Salon (45m2), dining room (42m2), music room (19m2), kitchen (24m2), east sitting room (19m2), gallery (24m2), bedroom (25m2), office (8m2); bathroom. First floor, which is accessed via a beautiful solid wood staircase: library with a reading corner. Library corner (24m2), 6 bedrooms (58, 40, 33, 26, 25 & 8m2), dressing room (4m2); 5 bathrooms. Second floor: 6 bedrooms, a suite and a convertible attic. Bedrooms (54, 45, 26, 19, 19, 8). Dressing room (19m2), WC, attic (43m2); 2 bathrooms. The garden level is currently used as the owner's apartment - it comprises of a vast living room with an open plan kitchen (64m2), 4 bedrooms (19, 18, 16 & 13m2), 2 bathrooms (both 4m2), boiler room (19m2), an office (10m2), workshop (19m2) and laundry room (4m2). In the grounds - former stable block converted into 2 gites (113 and 110m2), each with 3 bedrooms, spacious sitting areas with wood-burning stoves; well-equipped and ready to let. This complex also includes a boiler room for the gites, further disused stables, tack room (120m2 total). The chateau is well positioned within it's estate land - with a beautiful classical English park with superb woodland (oak, lime, chestnut, cedar, rhododendron), meadows and a fabulous walled potager garden with established fruit trees, grape vines and fruit bushes. There are various dependencies on the estate, including a barn, a chapel and 2 wells. The 12 x 8m heated swimming pool (heat pump) and pool house are to the front of the chateau and are complemented by attractive shrubs.
Vezi mai mult
Vezi mai puțin
Full of authentic character and beautifully presented throughout, this impressive 23 bedroom chateau is ideally located in idyllic countryside setting, north of Angers, in a quiet and peaceful yet convenient position just 4km from a charming town with all the main services and shops. The location is close to motorway and rail links to the major towns and business areas of Paris, the Mans, Angers and Nantes and the ferry port at Caen is just 2,1/2 hours away. Ground floor: impressive entrance hall (70m2) with marble columns. The beautifully proportioned rooms on this floor are full of original features: marble fireplaces, antique parquet flooring, wood panelling and moulded ceilings - all in excellent condition. Salon (45m2), dining room (42m2), music room (19m2), kitchen (24m2), east sitting room (19m2), gallery (24m2), bedroom (25m2), office (8m2); bathroom. First floor, which is accessed via a beautiful solid wood staircase: library with a reading corner. Library corner (24m2), 6 bedrooms (58, 40, 33, 26, 25 & 8m2), dressing room (4m2); 5 bathrooms. Second floor: 6 bedrooms, a suite and a convertible attic. Bedrooms (54, 45, 26, 19, 19, 8). Dressing room (19m2), WC, attic (43m2); 2 bathrooms. The garden level is currently used as the owner's apartment - it comprises of a vast living room with an open plan kitchen (64m2), 4 bedrooms (19, 18, 16 & 13m2), 2 bathrooms (both 4m2), boiler room (19m2), an office (10m2), workshop (19m2) and laundry room (4m2). In the grounds - former stable block converted into 2 gites (113 and 110m2), each with 3 bedrooms, spacious sitting areas with wood-burning stoves; well-equipped and ready to let. This complex also includes a boiler room for the gites, further disused stables, tack room (120m2 total). The chateau is well positioned within it's estate land - with a beautiful classical English park with superb woodland (oak, lime, chestnut, cedar, rhododendron), meadows and a fabulous walled potager garden with established fruit trees, grape vines and fruit bushes. There are various dependencies on the estate, including a barn, a chapel and 2 wells. The 12 x 8m heated swimming pool (heat pump) and pool house are to the front of the chateau and are complemented by attractive shrubs.
Referință:
PFYR-T198579
Țară:
FR
Oraș:
Saint-Michel-et-Chanveaux
Cod poștal:
49420
Categorie:
Proprietate rezidențială
Tipul listării:
De vânzare
Tipul proprietății:
Casă & Casă pentru o singură familie
Subtip proprietate:
Castel
De lux:
Da
Dimensiuni proprietate:
1.225 m²
Dimensiuni teren:
150.000 m²
Dormitoare:
23
Băi:
13
Parcări:
1
Garaje:
1
Piscină:
Da
Șemineu:
Da
