FOTOGRAFIILE SE ÎNCARCĂ...
Casă & casă pentru o singură familie de vânzare în Gourdon
1.691.818 RON
Casă & Casă pentru o singură familie (De vânzare)
Referință:
PFYR-T199871
/ 3599-1519
Referință:
PFYR-T199871
Țară:
FR
Oraș:
Gourdon
Cod poștal:
46300
Categorie:
Proprietate rezidențială
Tipul listării:
De vânzare
Tipul proprietății:
Casă & Casă pentru o singură familie
Dimensiuni proprietate:
133 m²
Dimensiuni teren:
3.401 m²
Dormitoare:
3
Băi:
2
Combustibil de încălzire:
Încălzire electrică
Consum de energie:
322
Emisii de gaz cu efecte de seră:
10
Parcări:
1
Garaje:
1
Piscină:
Da
Terasă:
Da
Mansardă:
Da
Beci:
Da
Teren împrejmuit:
Da
Internet access:
Da
PREȚ PROPRIETĂȚI IMOBILIARE PER M² ÎN ORAȘE DIN APROPIERE
| Oraș |
Preț mediu per m² casă |
Preț mediu per m² apartament |
|---|---|---|
| Prayssac | 8.927 RON | - |
| Puy-l'Évêque | 7.849 RON | - |
| Cahors | 9.445 RON | - |
| Montignac | 10.603 RON | - |
| Le Bugue | 8.814 RON | - |
| Fumel | 5.937 RON | - |
| Lalinde | 8.989 RON | - |
| Dordogne | 9.506 RON | - |
| Villefranche-de-Rouergue | 6.012 RON | - |
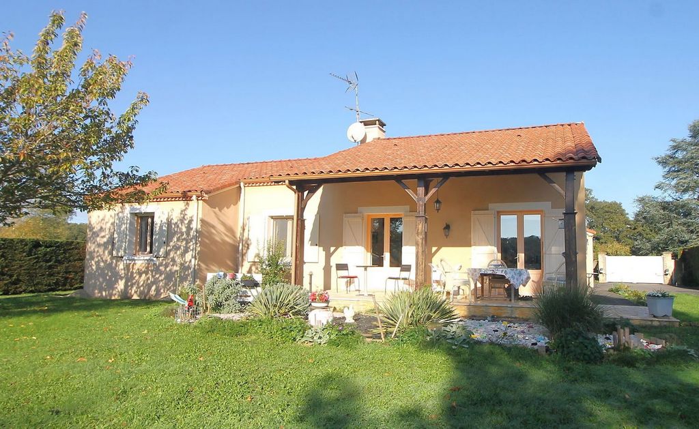

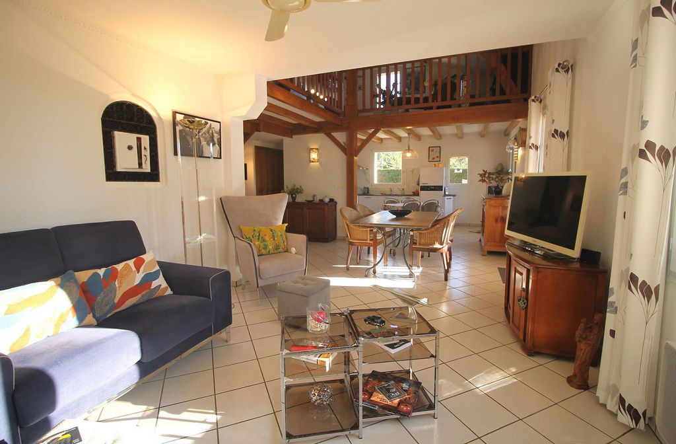
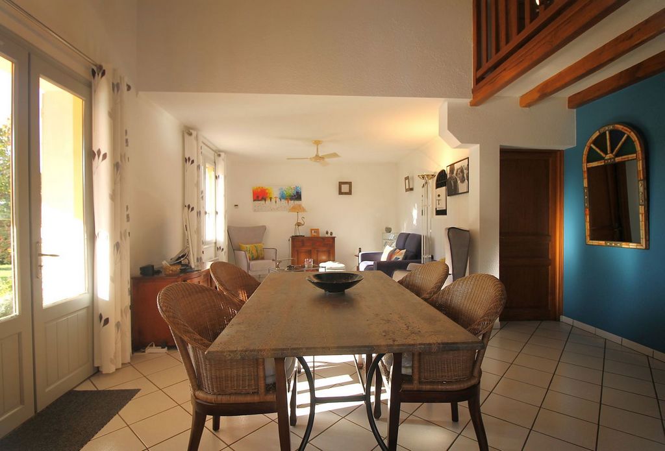
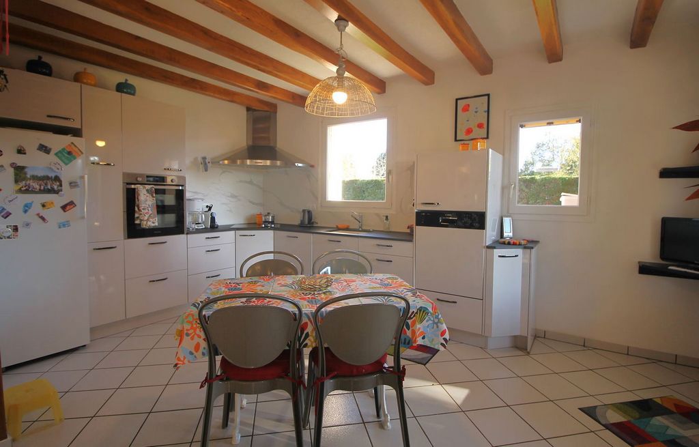
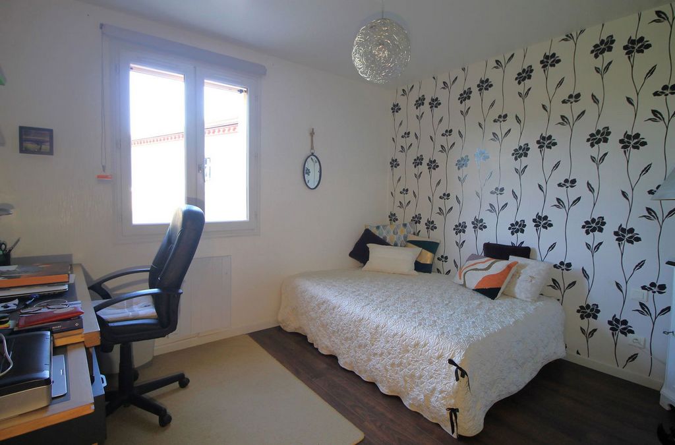
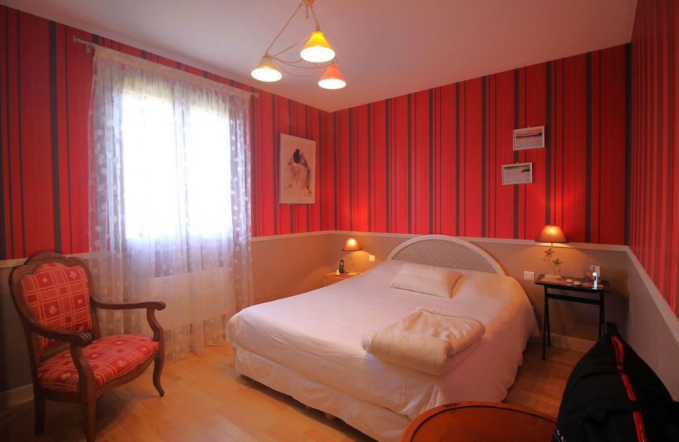
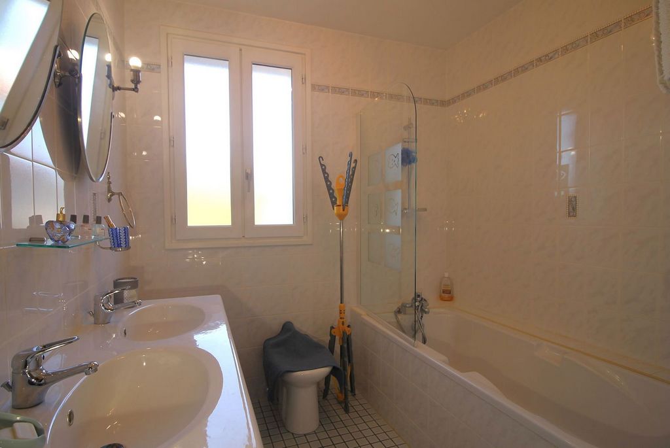
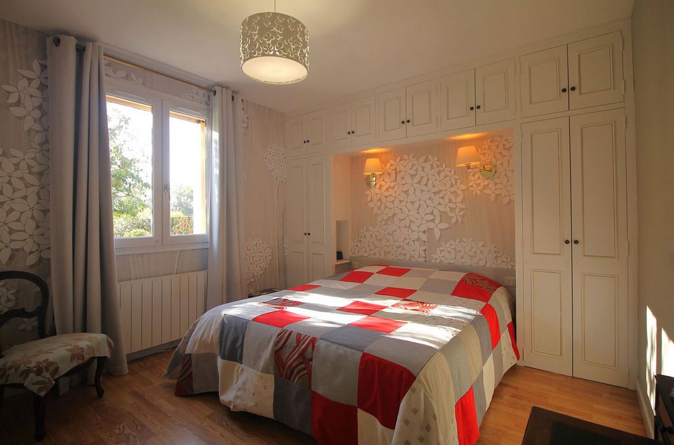
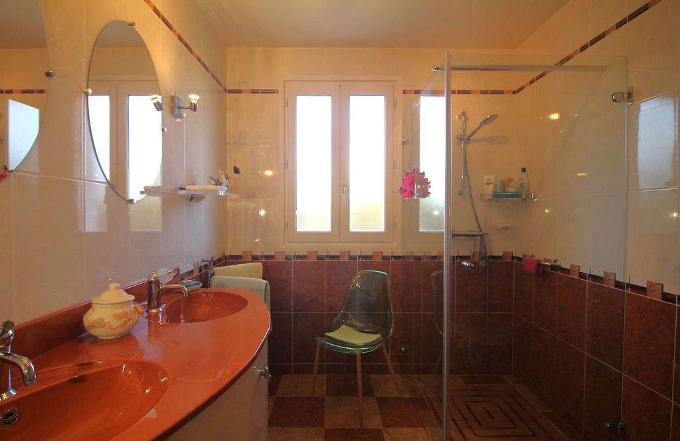
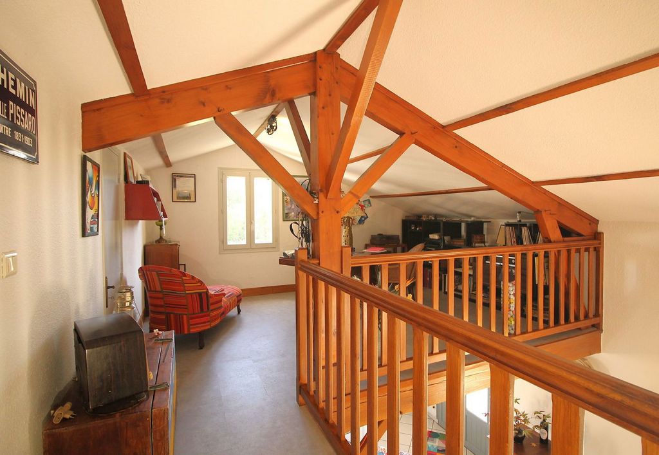

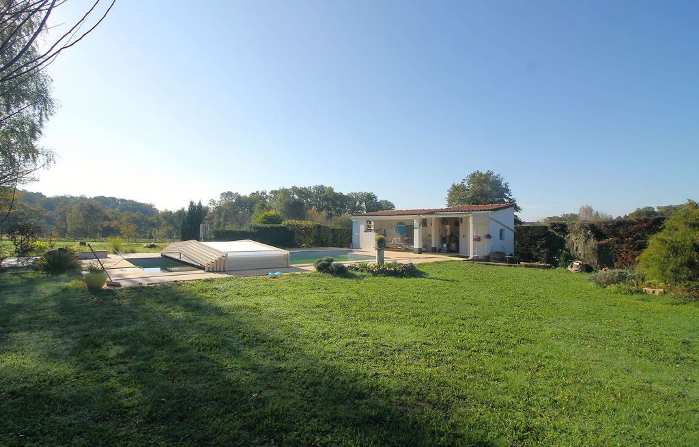
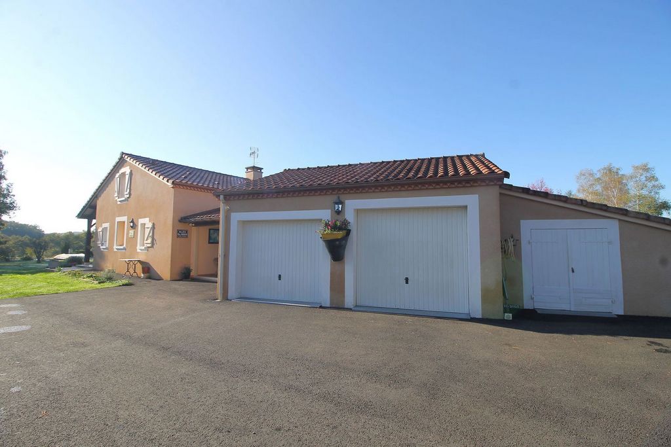
Beautiful house from the 90s, on one level, close to Gourdon and all shops. Approximately 133 m² of living space / 4 rooms / 3 bedrooms. House: entrance (8.5 m²), WC (2 m²), storeroom (5.5 m²), fitted kitchen and dining room (31 m²), living room (14 m²), hallway (5 m²), WC (1.5 m²), bathroom (6.5 m²), bedroom 1 and 2 (11 m² and 12 m²), bedroom 3 (15 m²) with cupboard and shower room (5.5 m²). Upstairs: mezzanine (15 m²) and attic. Covered terrace (21 m²), veranda (15 m²) and double garage (40 m²) and cellar in the basement (8 m²). 2 garden annexes (11 and 6 m²).
Water collector 3 m3. Electric underfloor heating, double glazing, individual sanitation (septic tank). House built on crawl space. Swimming pool 10 x 5 mau salt, with sliding protective shell. Enclosed land (3401m²) with electric gate. Vezi mai mult Vezi mai puțin Summary
Beautiful house from the 90s, on one level, close to Gourdon and all shops. Approximately 133 m² of living space / 4 rooms / 3 bedrooms. House: entrance (8.5 m²), WC (2 m²), storeroom (5.5 m²), fitted kitchen and dining room (31 m²), living room (14 m²), hallway (5 m²), WC (1.5 m²), bathroom (6.5 m²), bedroom 1 and 2 (11 m² and 12 m²), bedroom 3 (15 m²) with cupboard and shower room (5.5 m²). Upstairs: mezzanine (15 m²) and attic. Covered terrace (21 m²), veranda (15 m²) and double garage (40 m²) and cellar in the basement (8 m²). 2 garden annexes (11 and 6 m²).
Water collector 3 m3. Electric underfloor heating, double glazing, individual sanitation (septic tank). House built on crawl space. Swimming pool 10 x 5 mau salt, with sliding protective shell. Enclosed land (3401m²) with electric gate.