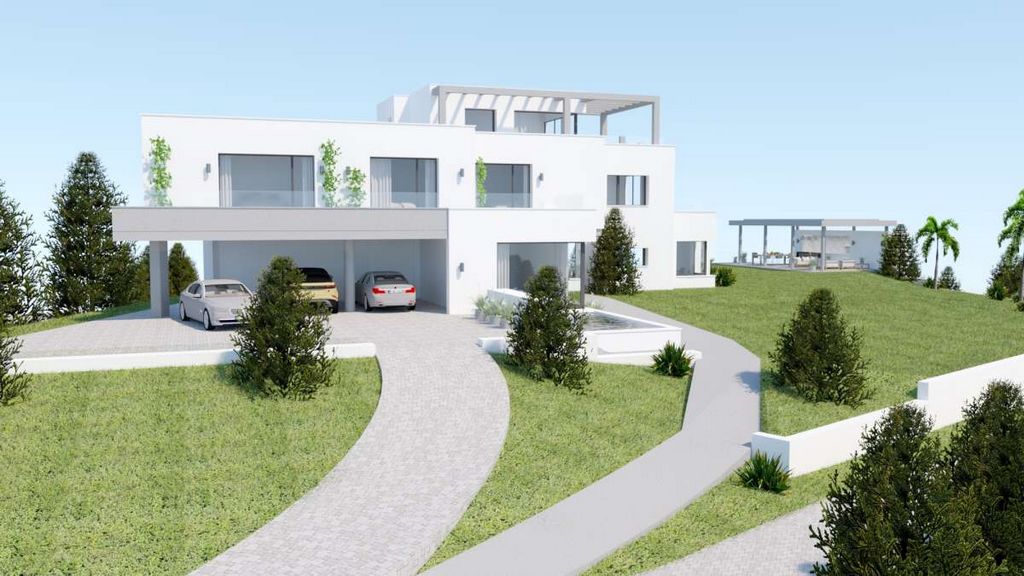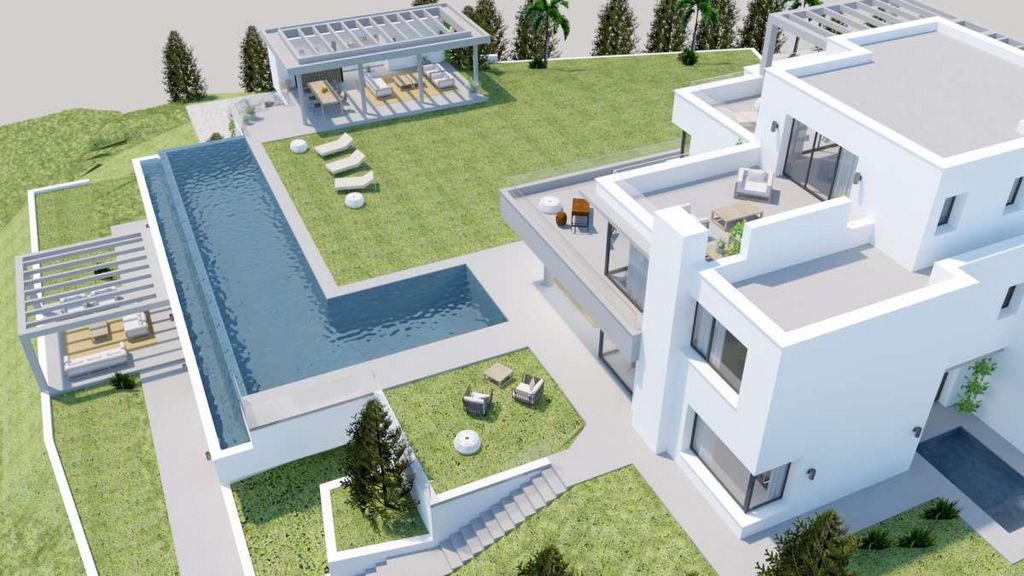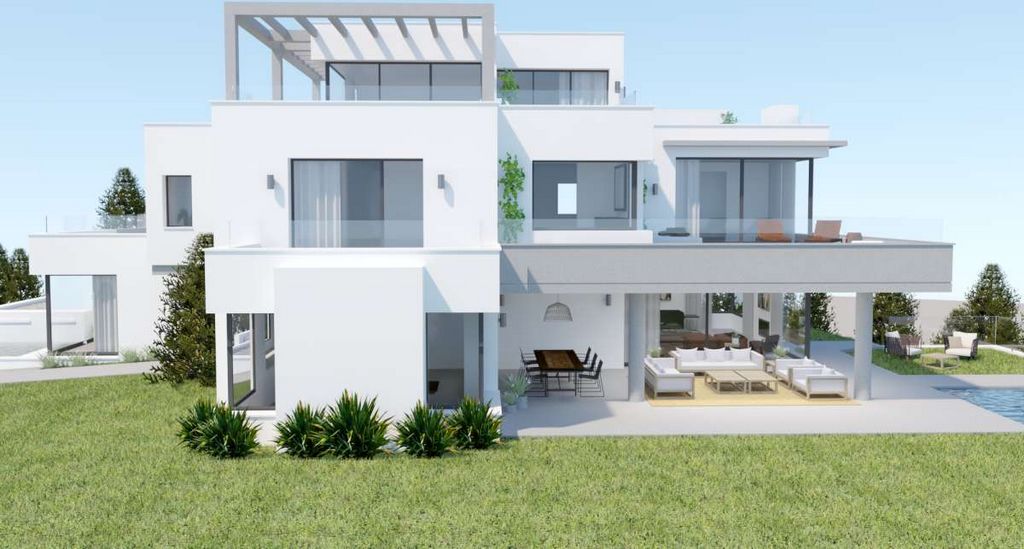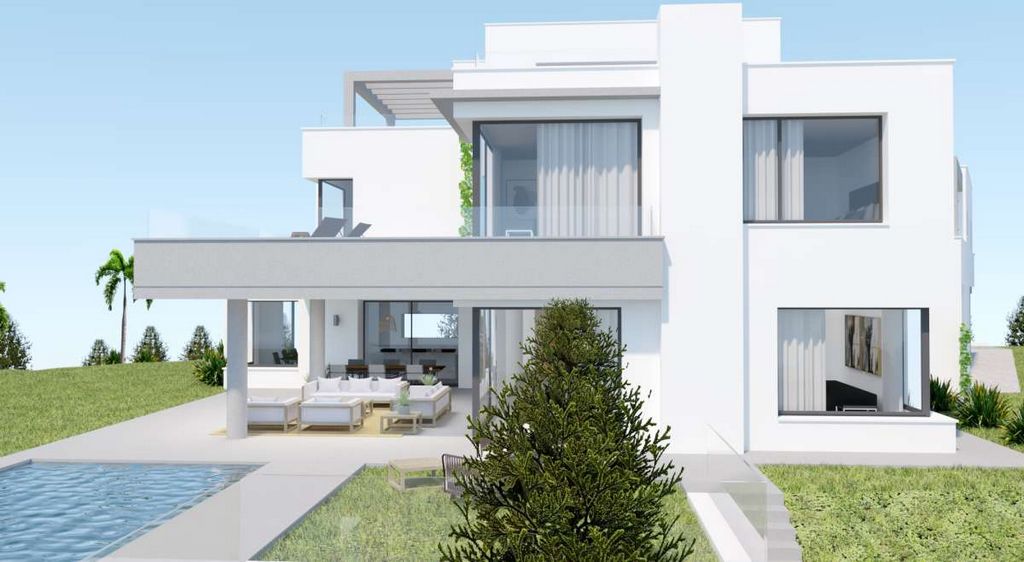FOTOGRAFIILE SE ÎNCARCĂ...
Apartament & Condominiu (De vânzare)
Referință:
PKGB-T695
/ project-sotogrande-alto-g-zone
Project – Sotogrande Alto (G Zone)A magnificent project offered by one of Sotograndes established architect. Situated on a plot of 3765 m2 this project is distributed over 3 levels and offers a built area of 1373 including 901 m2 built – 165 m2 pool area & 308 m2 terraces. 8 Bedrooms – 10 bathrooms – landscaped gardens – infinity swimming pool – garage and car port for 6 cars. Structure Foundation and Slabs: Reinforced concrete slabPillars: Concrete and Metallic Enclosures Envelope: 36.5cm cellular concrete factory Ytong brand.Profiles: Reynaers brand.Sliding: CP130 series of aluminum with thermal bridge break and with lifting opening system.Tilt-and-turn: Aluminum CS77 series with thermal break.Cover: Non-passable cover, waterproofing with PVC and 6+6cm extruded polyethylene insulation and protection with pebble gravel. Interiors Partitions: Aerated concrete of different thicknesses 20/10 cm, YTONG brand, as thermal and acoustic insulation. Carpentry: Entrance door: 2.50×1.60m folding door made of top quality Iroko wood.Passage doors: Top quality textured Flanders Pine wood lacquered in white. 2.20 and 2.40m high. Floors: Ground Floor: Golden Cream MarbleFirst Floor: 2.00×0.15m floating oak flooring Bathrooms: Clad with large-format porcelain pieces (3.00×1.10m pieces) in different finishes.Sanitaryware: Duravit brand.Taps: Grohe brand. Air conditioning Heat pump: Hot/cold production for heating, cooling and domestic hot water. Daikin brand.Ground Floor: Underfloor heating and Daikin brand Fan coilsFirst Floor: Underfloor heating and Daikin brand Fan coils.Supply of domestic hot water.Controlled mechanical ventilation. Controlled mechanical ventilation system with heat recovery throughout the house. Insulations Ground floor floors: Insulation with 6+6 extruded polyethylene.Sanitation: Acoustic insulation of sanitation pipes.Cover: 6+6cm extruded polyethylene insulation Energetic certification Class A energy ratingEstimated energy consumption of 0.05 KW h/m2 year.Emissions 0.00 Kg CO2/m2 year. Various 17x4m infinity poolSecurity system with volumetric presence detectors and video surveillance.Installation of home automation control of the home.Wi-Fi repeaters on the ground and first floors.Pre-installation of possible connection of solar panels on the roof.
Vezi mai mult
Vezi mai puțin
Project – Sotogrande Alto (G Zone)A magnificent project offered by one of Sotograndes established architect. Situated on a plot of 3765 m2 this project is distributed over 3 levels and offers a built area of 1373 including 901 m2 built – 165 m2 pool area & 308 m2 terraces. 8 Bedrooms – 10 bathrooms – landscaped gardens – infinity swimming pool – garage and car port for 6 cars. Structure Foundation and Slabs: Reinforced concrete slabPillars: Concrete and Metallic Enclosures Envelope: 36.5cm cellular concrete factory Ytong brand.Profiles: Reynaers brand.Sliding: CP130 series of aluminum with thermal bridge break and with lifting opening system.Tilt-and-turn: Aluminum CS77 series with thermal break.Cover: Non-passable cover, waterproofing with PVC and 6+6cm extruded polyethylene insulation and protection with pebble gravel. Interiors Partitions: Aerated concrete of different thicknesses 20/10 cm, YTONG brand, as thermal and acoustic insulation. Carpentry: Entrance door: 2.50×1.60m folding door made of top quality Iroko wood.Passage doors: Top quality textured Flanders Pine wood lacquered in white. 2.20 and 2.40m high. Floors: Ground Floor: Golden Cream MarbleFirst Floor: 2.00×0.15m floating oak flooring Bathrooms: Clad with large-format porcelain pieces (3.00×1.10m pieces) in different finishes.Sanitaryware: Duravit brand.Taps: Grohe brand. Air conditioning Heat pump: Hot/cold production for heating, cooling and domestic hot water. Daikin brand.Ground Floor: Underfloor heating and Daikin brand Fan coilsFirst Floor: Underfloor heating and Daikin brand Fan coils.Supply of domestic hot water.Controlled mechanical ventilation. Controlled mechanical ventilation system with heat recovery throughout the house. Insulations Ground floor floors: Insulation with 6+6 extruded polyethylene.Sanitation: Acoustic insulation of sanitation pipes.Cover: 6+6cm extruded polyethylene insulation Energetic certification Class A energy ratingEstimated energy consumption of 0.05 KW h/m2 year.Emissions 0.00 Kg CO2/m2 year. Various 17x4m infinity poolSecurity system with volumetric presence detectors and video surveillance.Installation of home automation control of the home.Wi-Fi repeaters on the ground and first floors.Pre-installation of possible connection of solar panels on the roof.
Referință:
PKGB-T695
Țară:
ES
Oraș:
Manilva
Categorie:
Proprietate rezidențială
Tipul listării:
De vânzare
Tipul proprietății:
Apartament & Condominiu
Dimensiuni proprietate:
975 m²
Dimensiuni teren:
3.765 m²
Dormitoare:
8
Băi:
10
Sistem de încălzire:
Încălzire la comun
Parcări:
1
Garaje:
1
Alarmă:
Da
Piscină:
Da
Aer condiționat:
Da
Șemineu:
Da
Terasă:
Da
Beci:
Da
Teren împrejmuit:
Da
VALORI MEDII ALE CASELOR ÎN MANILVA
PREȚ PROPRIETĂȚI IMOBILIARE PER M² ÎN ORAȘE DIN APROPIERE
| Oraș |
Preț mediu per m² casă |
Preț mediu per m² apartament |
|---|---|---|
| Casares | 21.802 RON | 18.112 RON |
| San Roque | 14.972 RON | 20.546 RON |
| Benahavís | 26.820 RON | 23.037 RON |
| Istán | 25.047 RON | 22.151 RON |
| Ojén | - | 28.088 RON |
| Elveria | 21.999 RON | 19.106 RON |
| Coín | 13.869 RON | - |
| Fuengirola | 18.258 RON | 19.186 RON |
| Mijas | 19.028 RON | 17.914 RON |
| Villamartin | - | 13.955 RON |
| Torremolinos | 14.965 RON | 18.150 RON |
| Chiclana de la Frontera | 12.877 RON | - |
| Málaga | 19.222 RON | 25.249 RON |
| Cádiz | 15.143 RON | 16.835 RON |

















