FOTOGRAFIILE SE ÎNCARCĂ...
Casă & casă pentru o singură familie de vânzare în Cazaubon
1.443.230 RON
Casă & Casă pentru o singură familie (De vânzare)
Referință:
PUQB-T111557
/ 10743mx
Referință:
PUQB-T111557
Țară:
FR
Oraș:
Cazaubon
Cod poștal:
32150
Categorie:
Proprietate rezidențială
Tipul listării:
De vânzare
Tipul proprietății:
Casă & Casă pentru o singură familie
Subtip proprietate:
Vilă
Taxă teren:
8.351 RON
Dimensiuni proprietate:
164 m²
Dimensiuni teren:
4.750 m²
Camere:
8
Dormitoare:
3
Băi:
1
WC:
3
Parcări:
1
Interfon:
Da
Șemineu:
Da
Terasă:
Da
Beci:
Da
Canalizare principală:
Da
PREȚ PROPRIETĂȚI IMOBILIARE PER M² ÎN ORAȘE DIN APROPIERE
| Oraș |
Preț mediu per m² casă |
Preț mediu per m² apartament |
|---|---|---|
| Eauze | 7.285 RON | - |
| Mont-de-Marsan | 10.960 RON | - |
| Condom | 7.618 RON | - |
| Aquitaine | 14.415 RON | 23.134 RON |
| Landes | 14.556 RON | 18.354 RON |
| Tonneins | 6.721 RON | - |
| Fleurance | 6.489 RON | - |
| Auch | 9.673 RON | - |
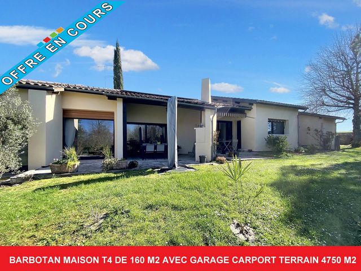
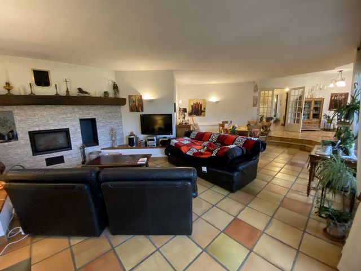
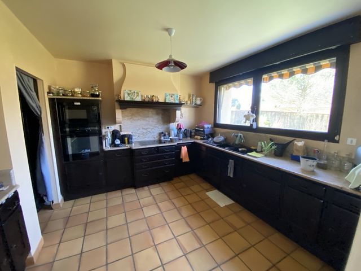
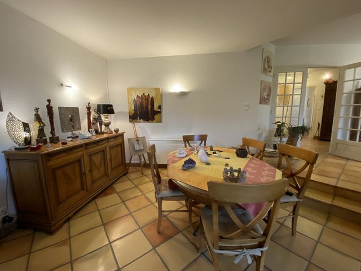
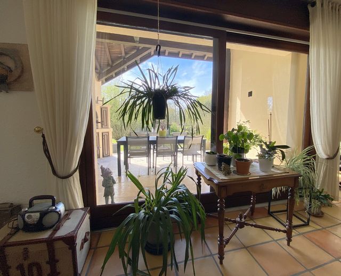
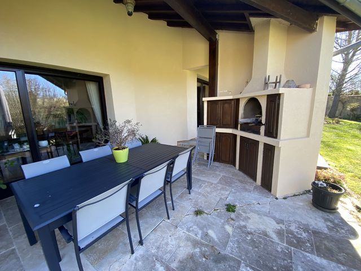

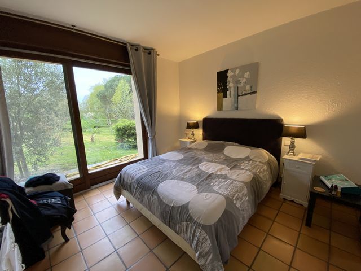
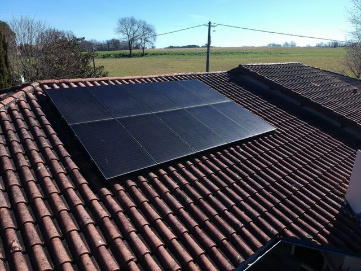


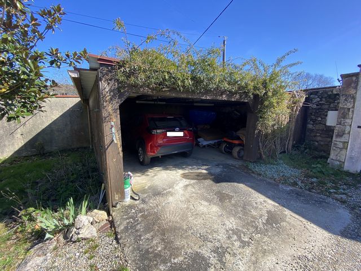
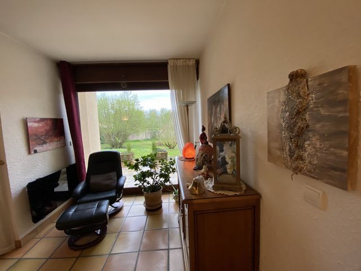
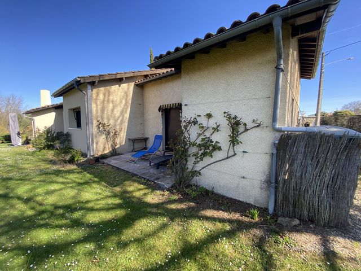
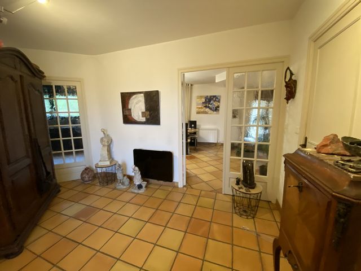

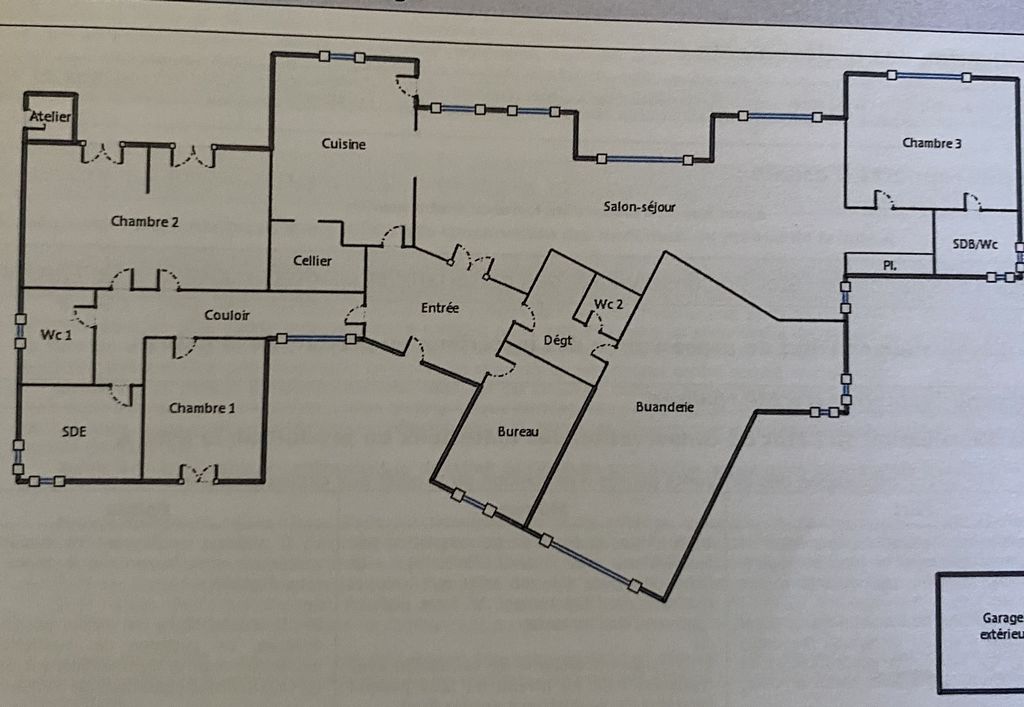
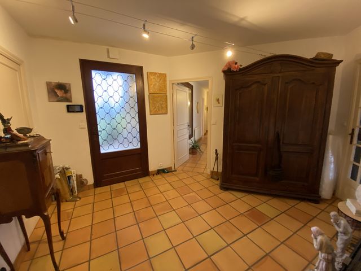
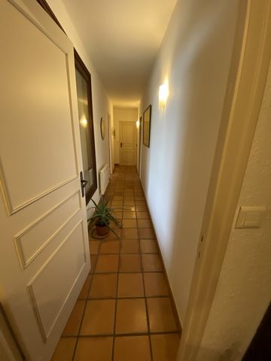
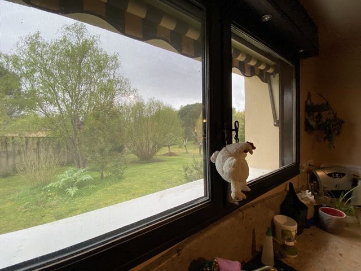
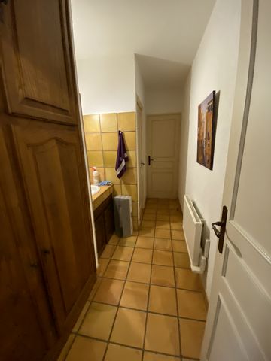
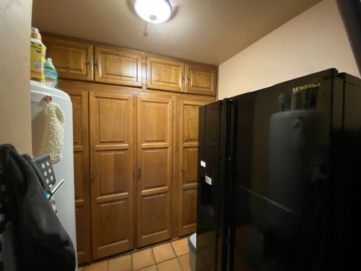
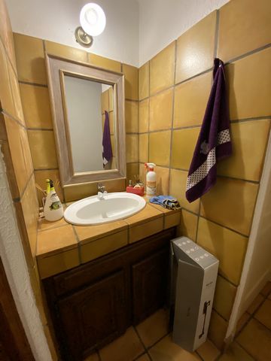
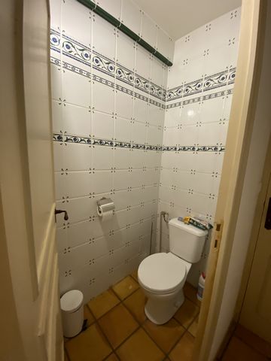
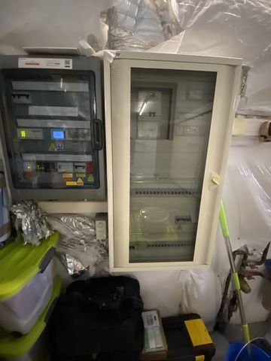
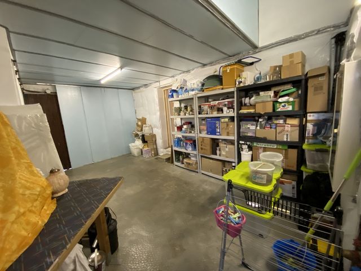
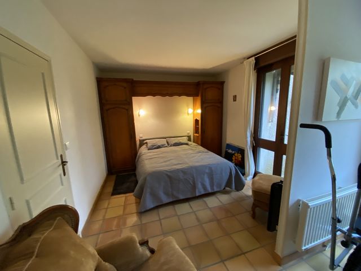
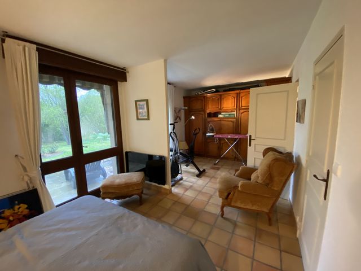


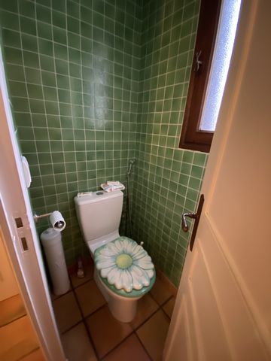
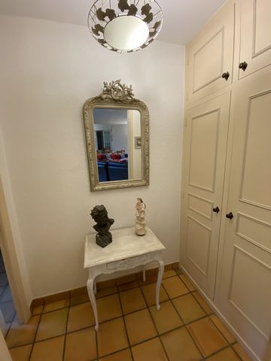
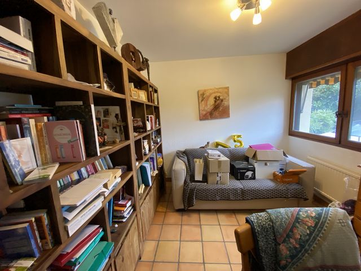
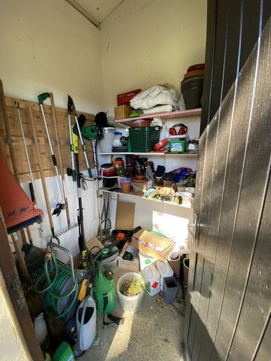

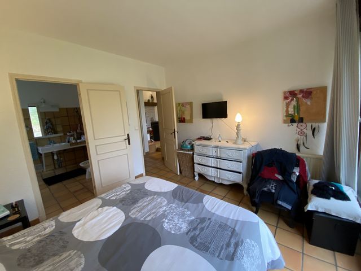
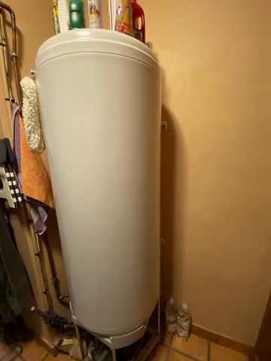
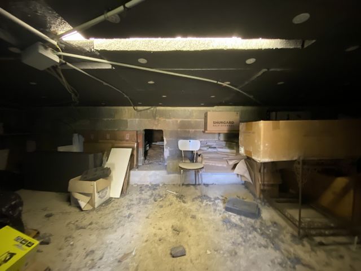
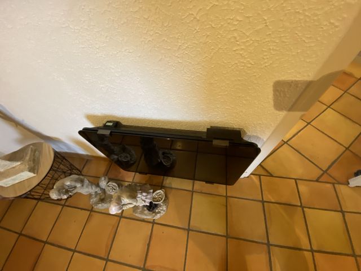
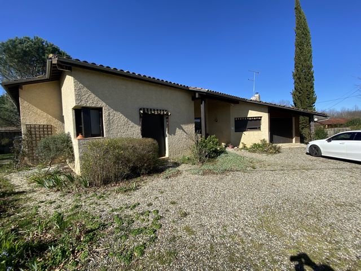
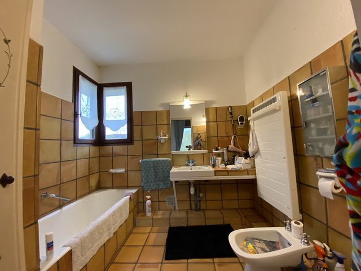

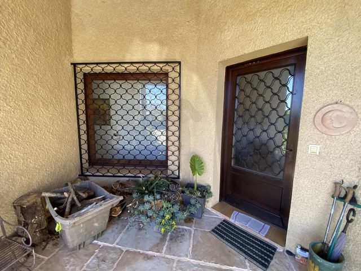
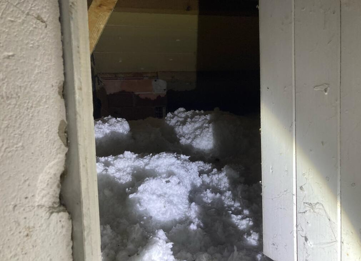
Rare Barbotan les Thermes architect-designed villa built in the traditional style in 1979. The single-storey property sits on a 4750 m2 plot and is fully fenced, landscaped and planted with trees. The house is composed as follows: A porch, an 11 m2 entrance hall leading to a vast 53 m2 living room on two levels with an insert wood burner, a 13 m2 fitted open-plan kitchen, a 5 m2 storeroom, an 18.39 m2 master suite with bathroom and WC, and an 8.94 m2 study. The night area comprises two bedrooms of 9, 61 and 26 m2, a separate WC and a bathroom with Italian shower. A hallway close to the entrance hall with wall cupboard, water point and separate WC gives access to the 24 m2 garage. MISCELLANEOUS INFORMATION: Mains drainage, mainly double-glazed window frames, photovoltaic panels, automatic gate, electric and manual roller shutters, terrace with barbecue, electric hot water heater, interphone. Garden tool shed: 3.35 m2 Cellar: 25 m2 (1.50 m high) Car port: 49.42 m2 Property tax: 1678 E House situated 1 km from the centre of Barbotan les Thermes. Bordeaux 1 H 30, Ocean 1 Hour. A65 25 minutes. Information on the risks to which this property is exposed is available on the Géorisques website: www. georisques. gouv. fr. Translated with DeepL.com (free version) Vezi mai mult Vezi mai puțin Rare Barbotan les Thermes, villa d'architecte construite de façon traditionnelle en 1979. L'ensemble de plain-pied implanté sur une surface parcellaire de 4750 m2, entièrement clôturé, paysagé et arboré. L'habitation se compose de la façon suivante: Un porche, un hall d'entrée 11 m2, donnant sur un vaste salon séjour de 53 m2 sur deux niveaux doté d'un insert, une cuisine américaine équipée de 13 m2, un cellier de 5 m2, une suite parentale de 18.39 m2 avec salle de bain WC, un bureau de 9.61 m2. La partie nuit dispose, d'une chambres de 26m2 et d'un coin nuit de 8.94 et 26 m2, un WC séparé, une salle de bain avec douche italienne. Un dégagement proche du hall d'entrée avec placard mural, point d'eau et WC séparé permet d'accéder au garage de 24 m2. INFORMATIONS DIVERSES: Tout-à-l'égout, huisseries principalement en double vitrage, panneaux photovoltaïques, portail automatique, volets roulants électriques et manuels, terrasse avec barbecue, production d'eau chaude par cumulus électrique, interphone, chambres avec moustiquaires. Abris outils de jardin: 3.35 m2 Cave: 25 m2 (hauteur 1.50 ) Car port: 49.42 m2 Taxe foncière: 1678 E Habitation située à 1 Km du centre de Barbotan les thermes. Bordeaux 1 H 30, Océan 1 Heure. A65 25 minutes. Les informations sur les risques auxquels ce bien est exposé sont disponibles sur le site Géorisques : www. georisques. gouv. fr. Located in Cazaubon.
Rare Barbotan les Thermes architect-designed villa built in the traditional style in 1979. The single-storey property sits on a 4750 m2 plot and is fully fenced, landscaped and planted with trees. The house is composed as follows: A porch, an 11 m2 entrance hall leading to a vast 53 m2 living room on two levels with an insert wood burner, a 13 m2 fitted open-plan kitchen, a 5 m2 storeroom, an 18.39 m2 master suite with bathroom and WC, and an 8.94 m2 study. The night area comprises two bedrooms of 9, 61 and 26 m2, a separate WC and a bathroom with Italian shower. A hallway close to the entrance hall with wall cupboard, water point and separate WC gives access to the 24 m2 garage. MISCELLANEOUS INFORMATION: Mains drainage, mainly double-glazed window frames, photovoltaic panels, automatic gate, electric and manual roller shutters, terrace with barbecue, electric hot water heater, interphone. Garden tool shed: 3.35 m2 Cellar: 25 m2 (1.50 m high) Car port: 49.42 m2 Property tax: 1678 E House situated 1 km from the centre of Barbotan les Thermes. Bordeaux 1 H 30, Ocean 1 Hour. A65 25 minutes. Information on the risks to which this property is exposed is available on the Géorisques website: www. georisques. gouv. fr. Translated with DeepL.com (free version)