1.743.232 RON
FOTOGRAFIILE SE ÎNCARCĂ...
Casă & casă pentru o singură familie de vânzare în Denia
1.667.440 RON
Casă & Casă pentru o singură familie (De vânzare)
Referință:
QSFG-T2628
/ vm10616-icb
Referință:
QSFG-T2628
Țară:
ES
Oraș:
Dénia
Cod poștal:
03700
Categorie:
Proprietate rezidențială
Tipul listării:
De vânzare
Tipul proprietății:
Casă & Casă pentru o singură familie
Dimensiuni proprietate:
106 m²
Dimensiuni teren:
222 m²
Camere:
3
Dormitoare:
3
Băi:
2
Piscină:
Da
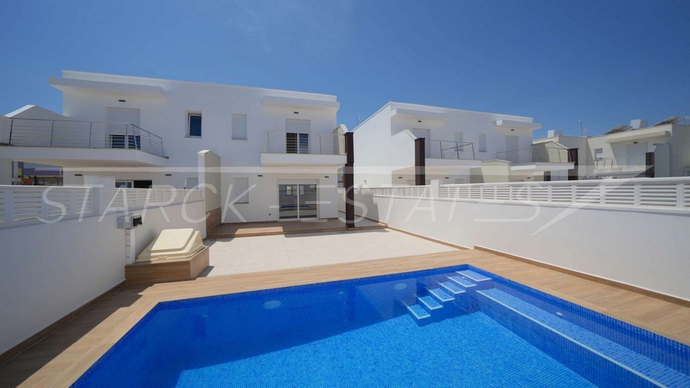
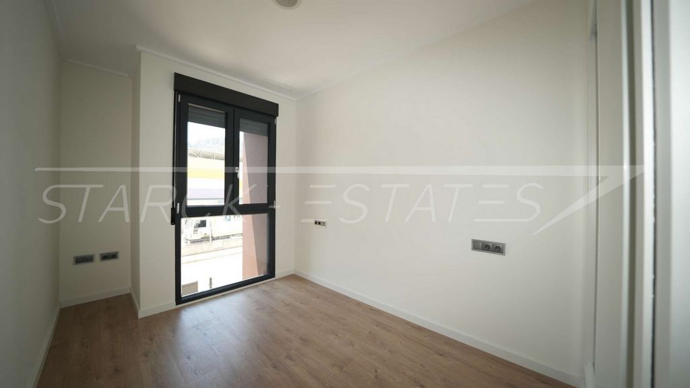
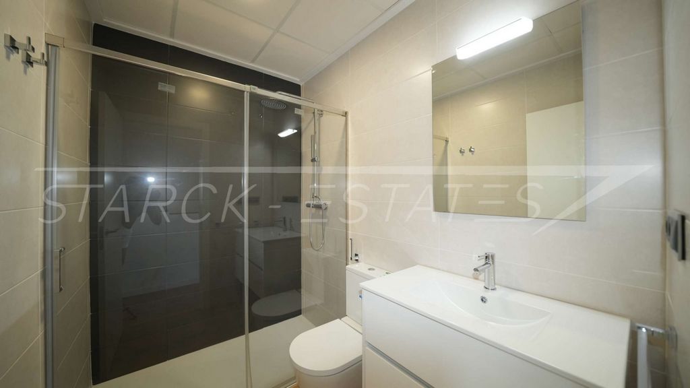
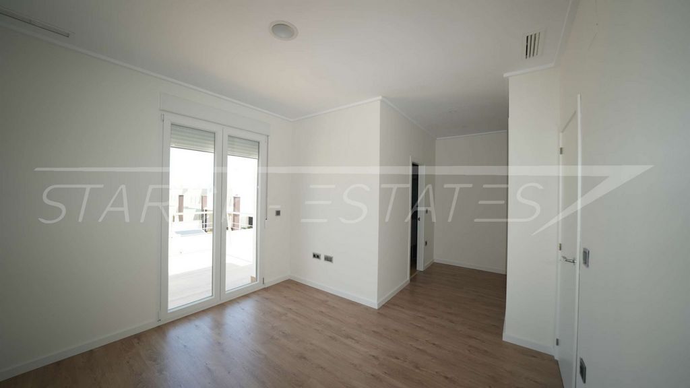
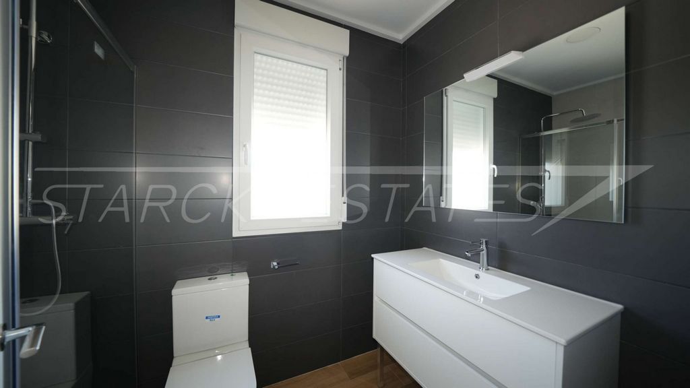
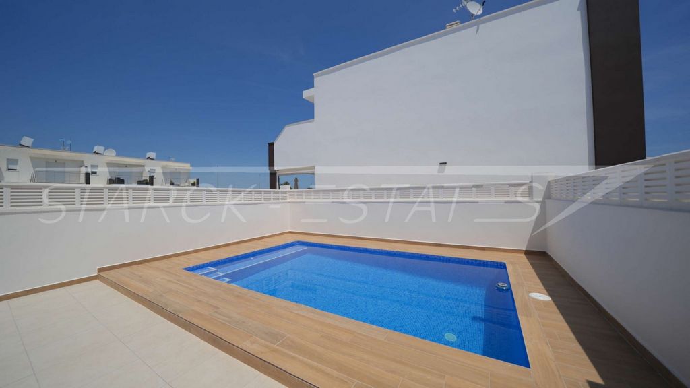
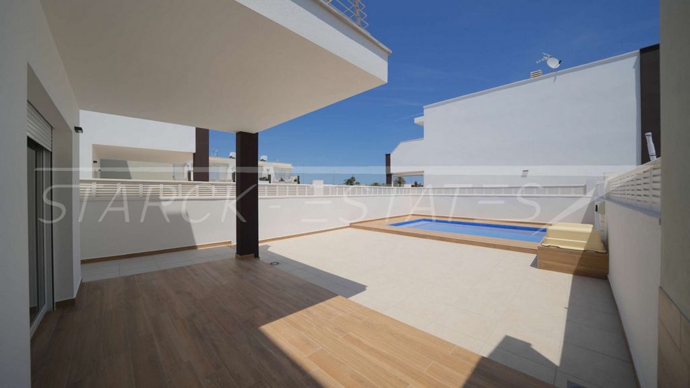
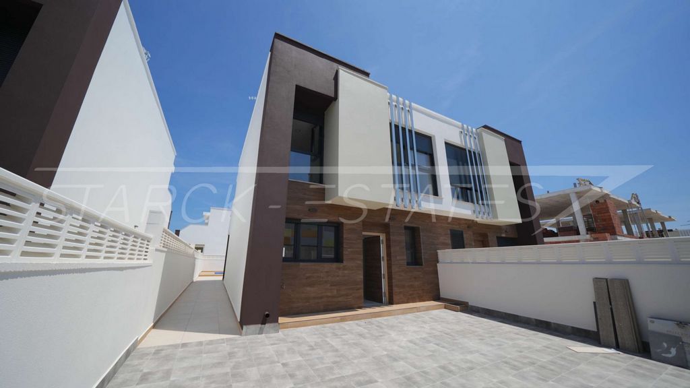
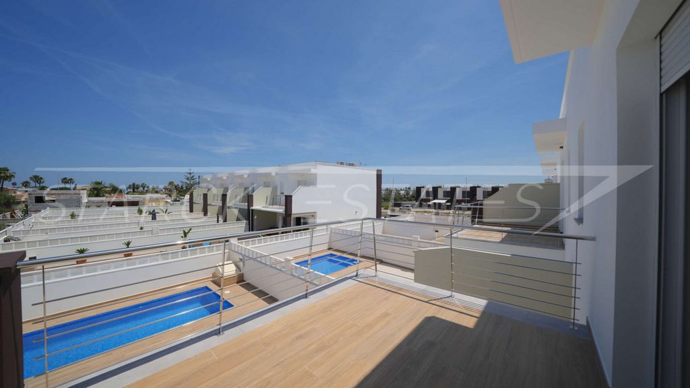
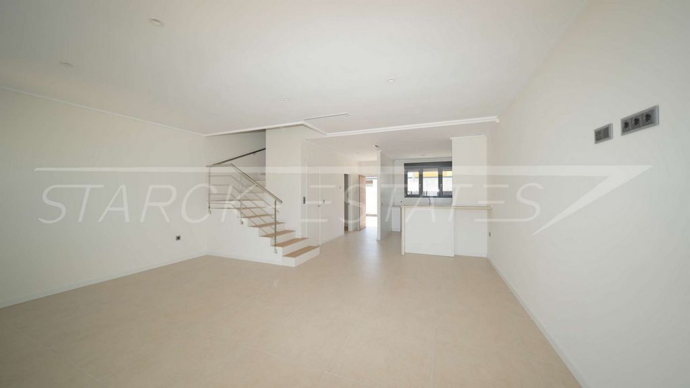
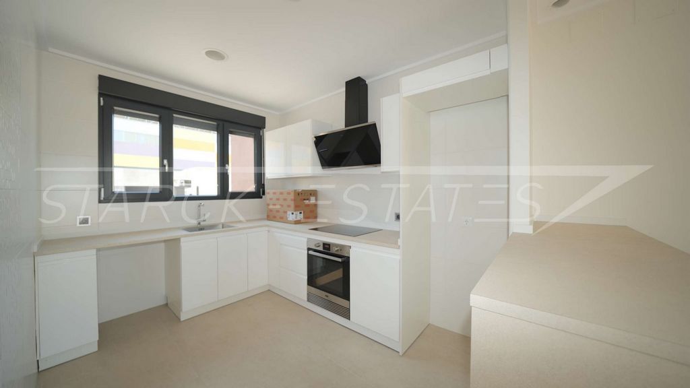
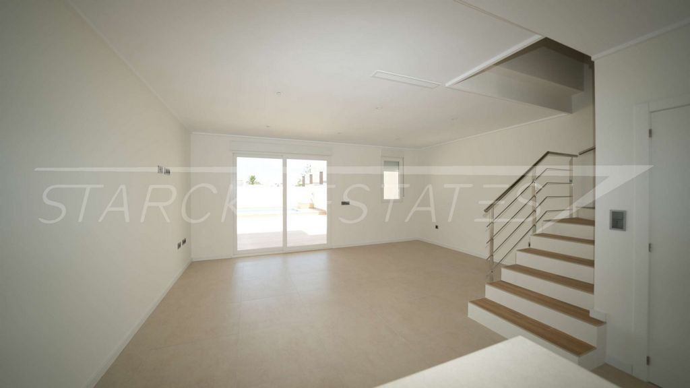
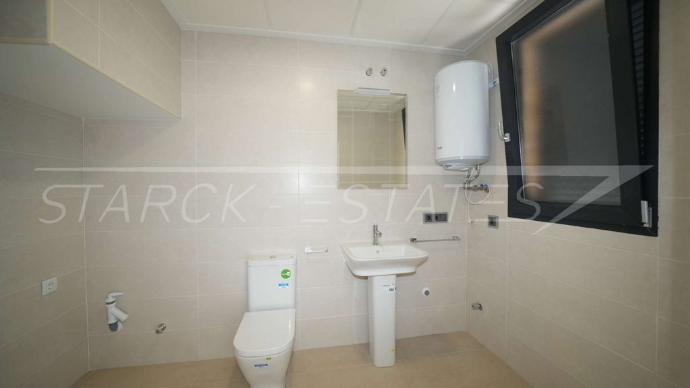
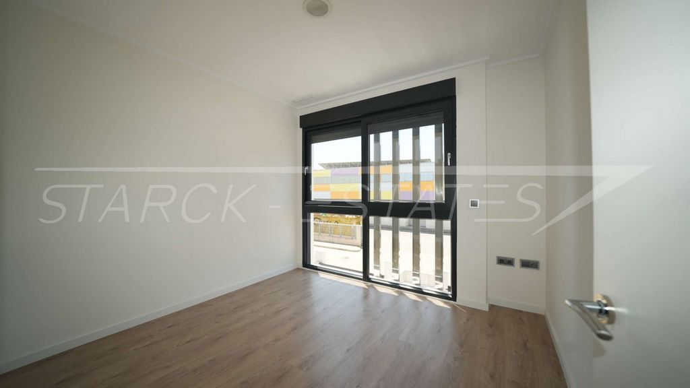
The interior of the house is airy and bright. The living area is about 106 m2 and extends over the ground floor and upper floor. On the ground floor there is an entrance area, an open plan living/dining area with kitchen and a guest toilet with a utility area. From the living area there is direct access to the covered terrace and the pool.
The upper floor is accessible via an internal staircase and has two bedrooms, a shower bathroom and a master bedroom with dressing room and en-suite bathroom. The master bedroom also offers its own terrace with open views.
A parking space is available in the driveway of the property, which is convenient for parking the vehicle safely.
Overall, this is a modern semidetached house with a low-maintenance plot, a pool and a well-designed interior that offers plenty of comfort and living quality. Vezi mai mult Vezi mai puțin Dieses Neubau Reihenendhaus bietet viele moderne Annehmlichkeiten nebst einer ansprechenden Gestaltung. Das private Grundstück hat eine Fläche von 222,20 m2 und ist sehr pflegeleicht gestaltet. Sonnige Terrassenflächen, sowie der 6 x 3 m Pool lassen nichts zu wünschen übrig.
Der Innenbereich des Hauses ist luftig und hell gestaltet. Die Wohnfläche beträgt etwa 106 m2 und erstreckt sich über das Unter- und Obergeschoss. Im Untergeschoss befindet sich ein Eingangsbereich, ein offenes Wohn-/ Esszimmer mit Küche sowie ein Gäste-WC mit einem Hauswirtschaftsbereich. Vom Wohnbereich aus besteht ein direkter Zugang zur überdachten Terrasse und zum Pool.
Das Obergeschoss ist über eine Innentreppe erreichbar und verfügt über zwei Schlafzimmer, ein Duschbad und ein Hauptschlafzimmer mit Ankleide und eigenem Bad en-suite. Das Hauptschlafzimmer bietet zudem eine eigene Terrasse mit offenem Blick.
Ein Stellplatz in der Einfahrt des Grundstücks steht zur Verfügung, was praktisch ist, um das Fahrzeug sicher abzustellen.
Insgesamt handelt es sich um ein modernes Reihenendhaus mit einem pflegeleichten Grundstück, einem Pool und einem gut gestalteten Innenbereich, der viel Komfort und Wohnqualität bietet. Este chalet pareado de nueva construcción ofrece muchas comodidades modernas junto con un diseño atractivo. La parcela privada tiene una superficie de 222,20 m2 y es muy fácil de mantener. Las soleadas zonas de terraza, así como la piscina de 6 x 3 m no dejan nada que desear.
El interior de la casa es amplio y luminoso. La superficie habitable es de unos 106 m2 y se extiende por la planta baja y la planta superior. En la planta baja hay una zona de entrada, un salón/comedor abierto con cocina americana y un aseo de invitados con lavadero. Desde el salón hay un acceso directo a la terraza cubierta y a la piscina.
La planta superior es accesible a través de una escalera interior y tiene dos dormitorios, un cuarto de baño con ducha y un dormitorio principal con vestidor y cuarto de baño en-suite. El dormitorio principal también ofrece su propia terraza con vistas abiertas.
Una plaza de aparcamiento está disponible en la entrada de la propiedad, ideal para aparcar el vehículo con seguridad.
En general, se trata de una casa pareada moderna con una parcela de bajo mantenimiento, una piscina y un interior bien diseñado que ofrece mucha comodidad y calidad de vida. Cette villa jumelée nouvellement construite offre de nombreuses commodités modernes ainsi qu'un design attrayant. Le terrain privé a une superficie de 222,20 m2 et est très facile à entretenir. Les terrasses ensoleillées ainsi que la piscine de 6 x 3 m ne laissent rien à désirer. L'intérieur de la maison est aéré et lumineux. La surface habitable est d'environ 106 m2 et s'étend sur le rez-de-chaussée et l'étage. Au rez-de-chaussée, il y a une entrée, un salon/salle à manger ouvert avec une cuisine et des toilettes pour les invités avec une buanderie. De la salle de séjour, on accède directement à la terrasse couverte et à la piscine. L'étage supérieur est accessible par un escalier intérieur et comprend deux chambres, une salle de bains avec douche et une chambre principale avec dressing et salle de bains attenante. La chambre principale dispose également de sa propre terrasse avec vue dégagée. Une place de parking est disponible dans l'allée de la propriété, ce qui est pratique pour garer le véhicule en toute sécurité. Dans l'ensemble, il s'agit d'une maison jumelée moderne avec un terrain nécessitant peu d'entretien, une piscine et un intérieur bien conçu qui offre beaucoup de confort et de qualité de vie..
N'hésitez pas à nous contacter pour plus de précisions sur ce bien immobilier. Air conditioning, Tuin, Terras, parkeren, Zwembad, opslagruimte This new built semidetached villa offers many modern conveniences together with an appealing design. The private plot has an area of 222.20 m2 and is very easy to maintain. Sunny terrace areas, as well as the 6 x 3 m pool leave nothing to be desired.
The interior of the house is airy and bright. The living area is about 106 m2 and extends over the ground floor and upper floor. On the ground floor there is an entrance area, an open plan living/dining area with kitchen and a guest toilet with a utility area. From the living area there is direct access to the covered terrace and the pool.
The upper floor is accessible via an internal staircase and has two bedrooms, a shower bathroom and a master bedroom with dressing room and en-suite bathroom. The master bedroom also offers its own terrace with open views.
A parking space is available in the driveway of the property, which is convenient for parking the vehicle safely.
Overall, this is a modern semidetached house with a low-maintenance plot, a pool and a well-designed interior that offers plenty of comfort and living quality.