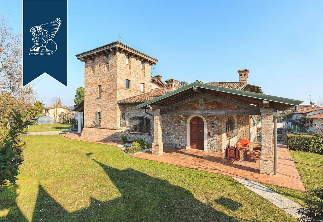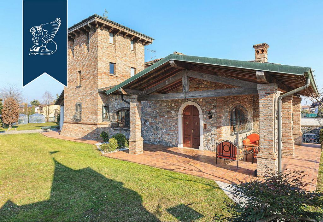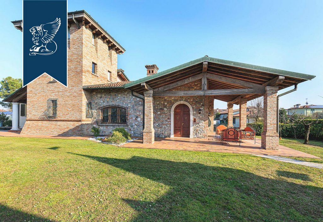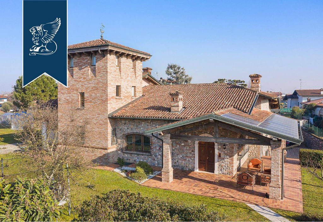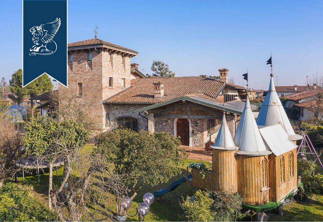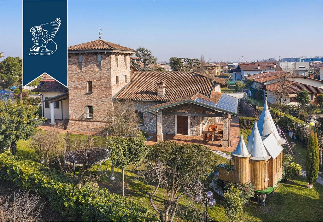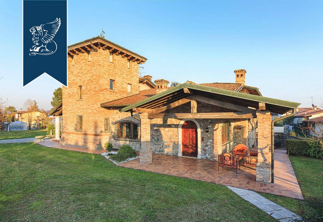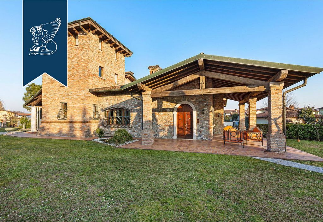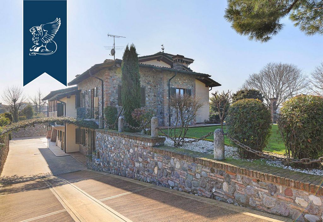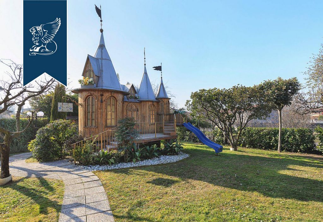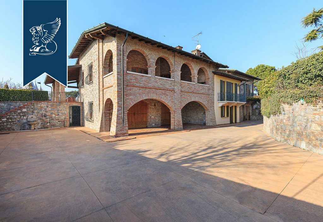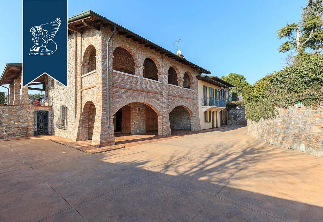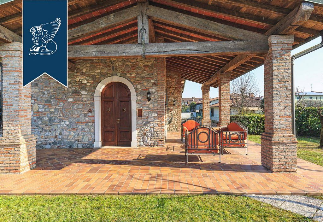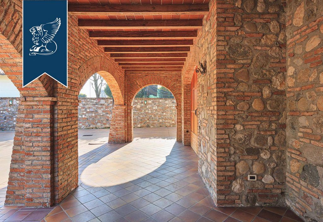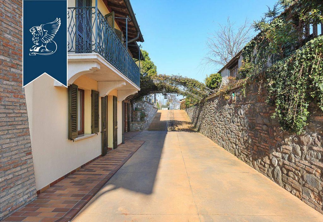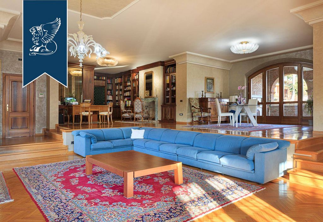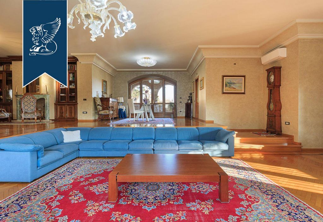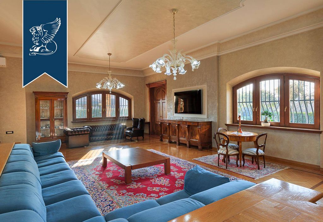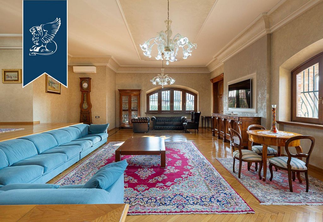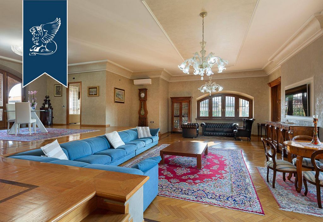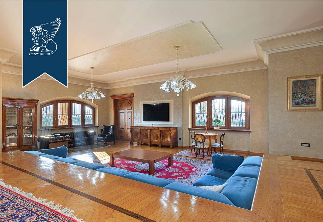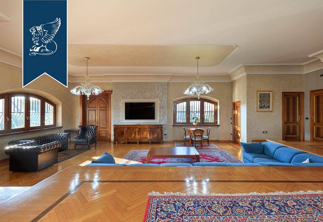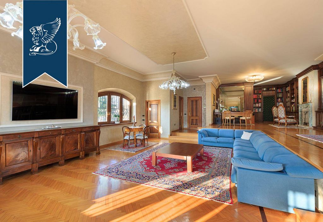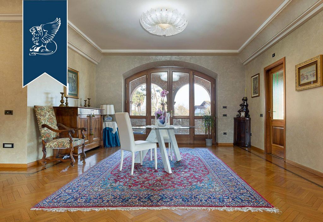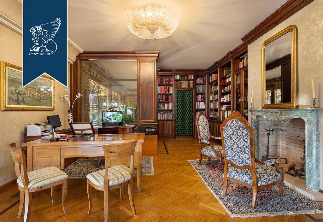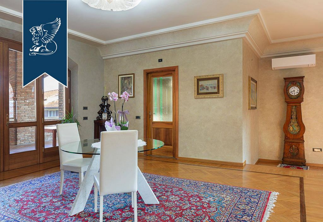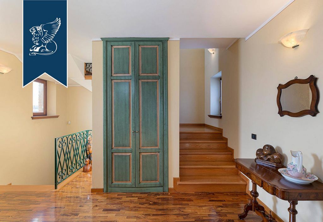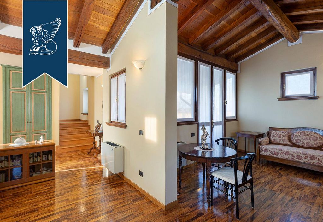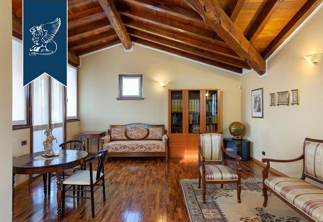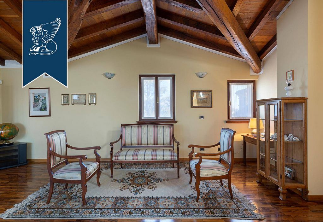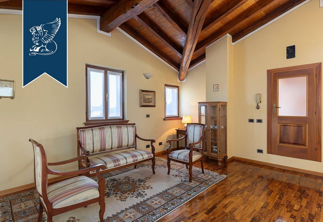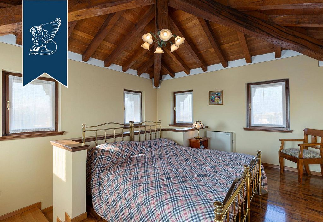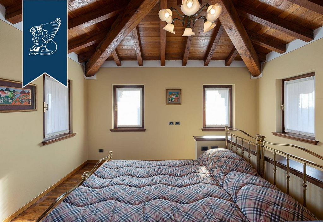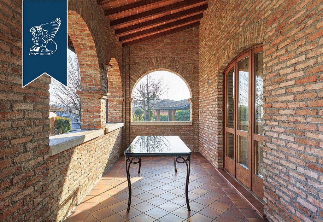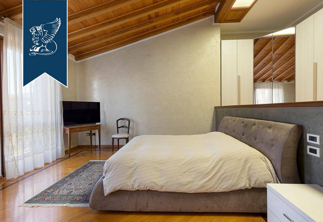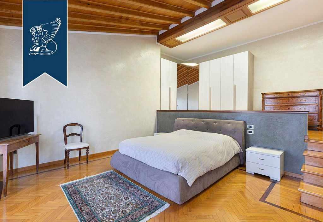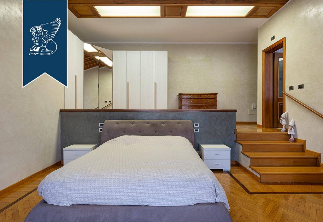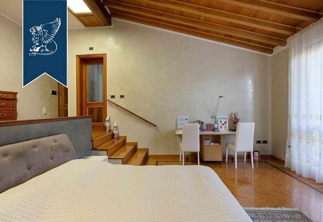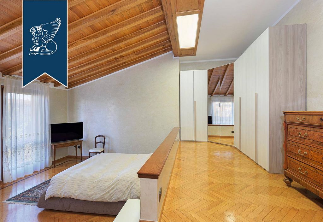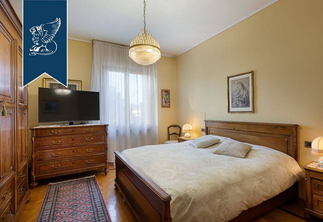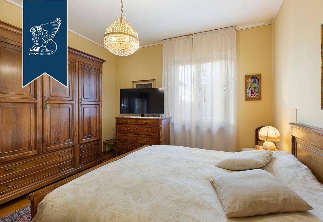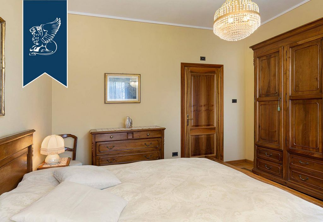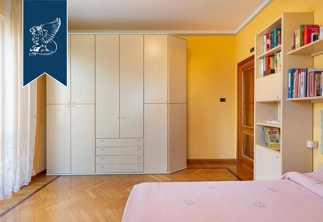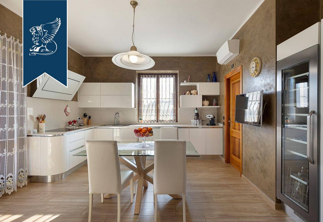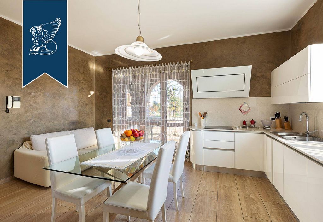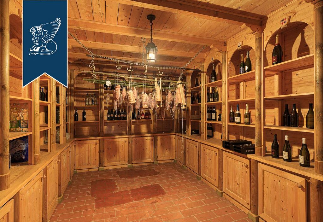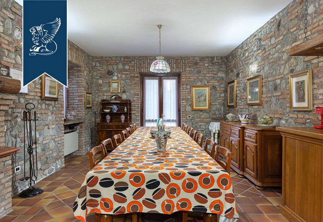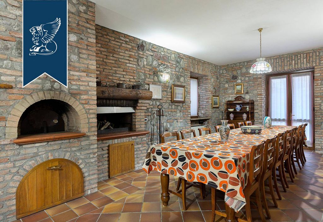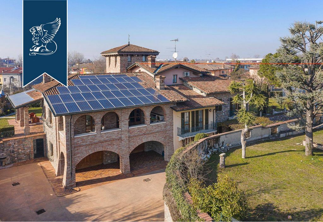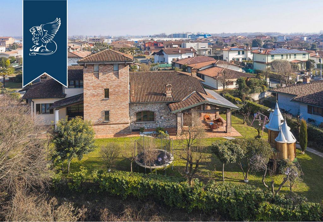FOTOGRAFIILE SE ÎNCARCĂ...
Casă & Casă pentru o singură familie (De vânzare)
Referință:
RLHP-T2030
/ 9123
In the heart of Brescia's countryside, a few kilometres from the city centre, there is this villa for sale in a high-end residential context surrounded by nature, close to Milan or Bergamo's international airport, ideal as a starting point for exploring the most enchanting locations by Lake Iseo and Lake Garda. Today perfectly restored in a typical rustic style, given mainly by the extensive use of stone and wood, this 3-storey, 450-sqm villa is ideal to be lived in all seasons of the year both outside, in the many outdoor corners located in its 2,200-sqm park, and inside. On the ground floor, a spacious living room welcomes a sitting area and a dining area, next to a guest bathroom and an independent kitchen with a pantry area, which leads to a splendid porch with a fireplace. The sleeping area on this floor includes three bedrooms and two bathrooms. Going up one floor, the first level houses a bedroom with a bathroom and a private loggia inside the turret, on the second floor, a space currently used as a bedroom lends itself to hosting a study room. In the basement, a big hallway leads to a splendid room with a fireplace, built entirely with exposed stone, a laundry room with an adjacent ironing room, a bathroom and a wood-panelled cellar. To complete the property we find a double garage and the provision for the insertion of a lift to the floors. Ref: 9123 https://www.lionard.com/stunning-villa-with-a-garden-in-the-heart-of-brescias-countryside.html
Vezi mai mult
Vezi mai puțin
In the heart of Brescia's countryside, a few kilometres from the city centre, there is this villa for sale in a high-end residential context surrounded by nature, close to Milan or Bergamo's international airport, ideal as a starting point for exploring the most enchanting locations by Lake Iseo and Lake Garda. Today perfectly restored in a typical rustic style, given mainly by the extensive use of stone and wood, this 3-storey, 450-sqm villa is ideal to be lived in all seasons of the year both outside, in the many outdoor corners located in its 2,200-sqm park, and inside. On the ground floor, a spacious living room welcomes a sitting area and a dining area, next to a guest bathroom and an independent kitchen with a pantry area, which leads to a splendid porch with a fireplace. The sleeping area on this floor includes three bedrooms and two bathrooms. Going up one floor, the first level houses a bedroom with a bathroom and a private loggia inside the turret, on the second floor, a space currently used as a bedroom lends itself to hosting a study room. In the basement, a big hallway leads to a splendid room with a fireplace, built entirely with exposed stone, a laundry room with an adjacent ironing room, a bathroom and a wood-panelled cellar. To complete the property we find a double garage and the provision for the insertion of a lift to the floors. Ref: 9123 https://www.lionard.com/stunning-villa-with-a-garden-in-the-heart-of-brescias-countryside.html
Questa importante villa è in vendita nel cuore della campagna bresciana, a pochi chilometri dal centro città. Oggi perfettamente restaurata nel pieno rispetto del suo caratteristico stile rustico, dato in prevalenza dal largo impiego della pietra e del legno, la villa offre molteplici angoli outdoor dislocati in tutto il parco di 2.200 mq, all'ombra di piante maestose o sotto i porticati. I suoi 450 mq interni si articolano su tre livelli, su cui svetta una graziosa torretta panoramica realizzata in pietra, in cui trova spazio una camera da letto sfruttabile anche come studio. Al piano terra, un grande soggiorno accoglie la zona salotto e la zona pranzo, separate da quattro gradini, accanto ad un bagno ospiti e una cucina indipendente con zona dispensa, da cui si accede allo splendido porticato con camino. La zona notte sul piano accoglie tre camere da letto e due bagni, mentre il disimpegno che conduce alle stanze affaccia su una piccola serra ornamentale. Salendo di un piano, il primo livello ospita una camera da letto con bagno e loggia privata. che si sviluppa Al piano seminterrato, un ampio disimpegno conduce alla splendida taverna con camino, realizzata interamente con pietra a vista, locale lavanderia con adiacente stireria, bagno e cantina rivestita in legno. A completare la proprietà troviamo un ampio garage doppio e la predisposizione per l'inserimento di un ascensore ai piani. Rif. 9123 https://www.lionard.com/it/splendida-villa-con-giardino-nel-cuore-della-campagna-bresciana.html
В самом сердце Брешии, в нескольких километрах от центра города, продается роскошная вилла, окруженная зеленым парком. Вилла находится в уединенном месте, позволяя при этом с легкостью достичь основных городских пунктов. Здание было полностью отреставрировано и отделано в характерном сельском стиле, отвечающем традициям региона. В отделке были задействованы в первую очередь такие материалы как камень и дерево. Площадь окружающего виллу парка составляет 2200 кв.м. Сама вилла состоит из трех этажей и имеет площадь 450 кв.м. На первом этаже расположена просторная гостиная и обеднный зал. Далее расположена ванная, кухня и кладовая. Спальная зона состоит из трех комнат и двух ванных. Цокольный этаж отведен под большую таверну с камином. В комплекс также входит большой гараж. Ссылка: 9123 https://www.lionard.com/ru/izumitelnaja-villa-s-sadom-v-serdze-selskoj-mestnosti-breshii.html
Au coeur de la campagne brescienne, cette importante villa à vendre se dresse dans un élégant quartier résidentiel entouré de verdure. La villa dispose d'un parc de 2 200 m2 et de 450 m2 intérieurs répartis sur trois niveaux, sur lesquels se dresse une gracieuse tourelle panoramique en pierre, dans laquelle se trouve une grande pièce pouvant également servir de bureau. Au sous-sol, un grand couloir dessert la splendide taverne avec cheminée, entièrement construite en pierres apparentes, buanderie avec salle de repassage attenante, salle de bains et cave lambrissée. Pour compléter la propriété, nous trouvons un grand garage double et la prédisposition pour l'insertion d'un ascenseur. Ref.9123
Referință:
RLHP-T2030
Țară:
IT
Regiune:
Brescia
Oraș:
Leno
Categorie:
Proprietate rezidențială
Tipul listării:
De vânzare
Tipul proprietății:
Casă & Casă pentru o singură familie
Subtip proprietate:
Vilă
Dimensiuni proprietate:
450 m²
Camere:
5
Băi:
4
Balcon:
Da
PREȚ PROPRIETĂȚI IMOBILIARE PER M² ÎN ORAȘE DIN APROPIERE
| Oraș |
Preț mediu per m² casă |
Preț mediu per m² apartament |
|---|---|---|
| Brescia | 8.915 RON | 10.297 RON |
| Lombardia | 8.106 RON | 10.725 RON |
| Como | 8.971 RON | 10.123 RON |
| Varese | 7.862 RON | 8.760 RON |
| Veneto | 7.492 RON | 9.496 RON |
| Bolzano | 13.134 RON | 17.457 RON |
| Bolzano | - | 19.525 RON |
| Merano | - | 14.302 RON |
| Venezia | 16.687 RON | 22.510 RON |
| Lucca | 13.633 RON | 14.743 RON |
| Toscana | 12.420 RON | 13.537 RON |
| Arezzo | 9.701 RON | 9.707 RON |
