FOTOGRAFIILE SE ÎNCARCĂ...
Casă & Casă pentru o singură familie (De vânzare)
Referință:
RLJO-T4973
/ 2796769
Referință:
RLJO-T4973
Țară:
ES
Regiune:
Málaga
Oraș:
Alcaucín
Categorie:
Proprietate rezidențială
Tipul listării:
De vânzare
Tipul proprietății:
Casă & Casă pentru o singură familie
Subtip proprietate:
Casă în oraș
Dimensiuni proprietate:
188 m²
Dormitoare:
5
Băi:
1
PREȚ PROPRIETĂȚI IMOBILIARE PER M² ÎN ORAȘE DIN APROPIERE
| Oraș |
Preț mediu per m² casă |
Preț mediu per m² apartament |
|---|---|---|
| Algarrobo | 10.865 RON | - |
| Torrox | 9.870 RON | 10.781 RON |
| Frigiliana | 12.778 RON | - |
| Nerja | 15.243 RON | 16.230 RON |
| Málaga | 19.128 RON | 24.558 RON |
| Almuñécar | 17.406 RON | - |
| Iznájar | 4.638 RON | - |
| Torremolinos | 15.175 RON | 17.904 RON |
| Mijas | 18.022 RON | 16.816 RON |
| Fuengirola | 18.299 RON | 19.398 RON |
| Coín | 13.658 RON | - |
| Elveria | 22.771 RON | - |
| Ojén | - | 28.270 RON |
| Istán | 24.863 RON | 21.660 RON |
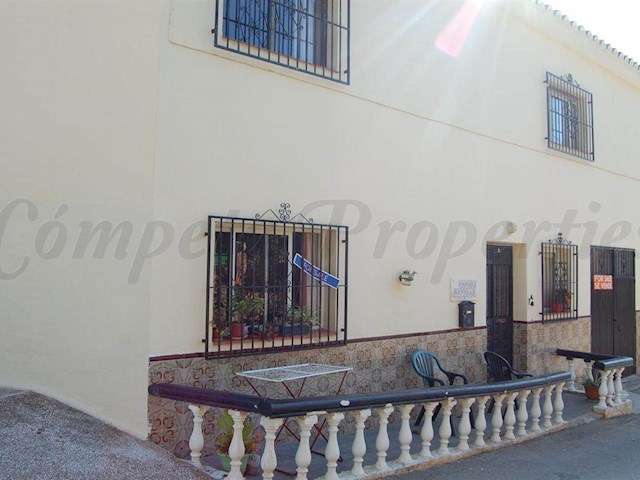
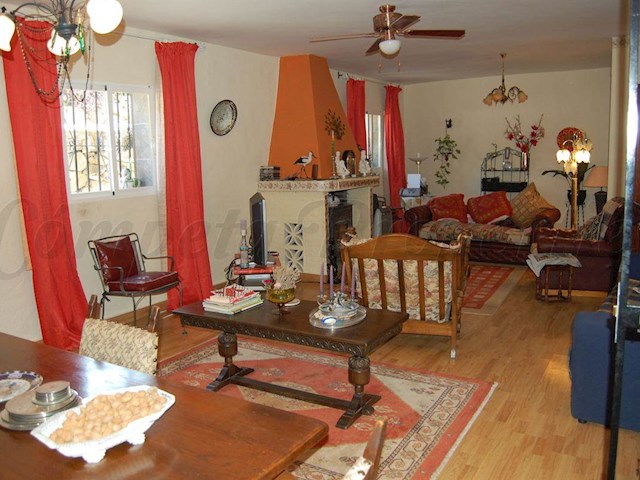
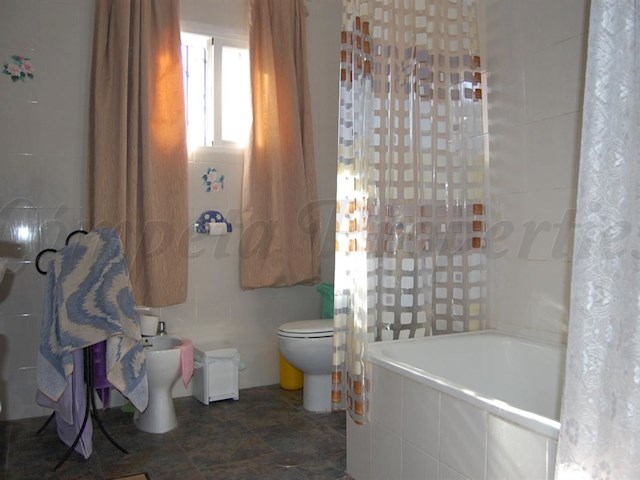
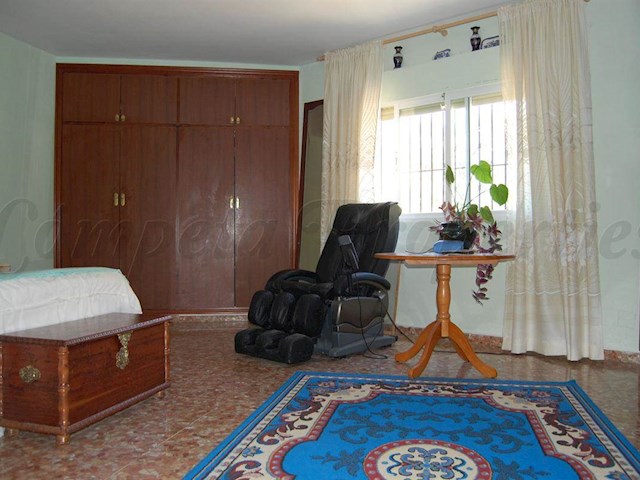
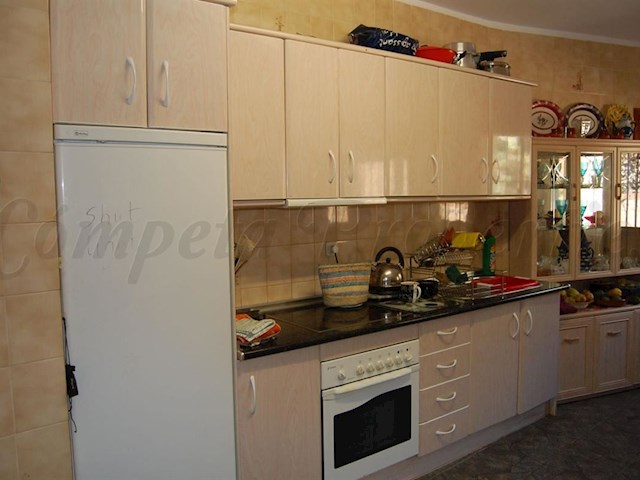
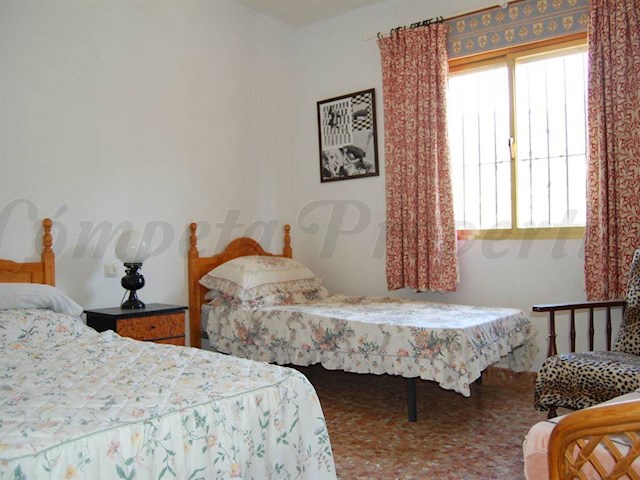
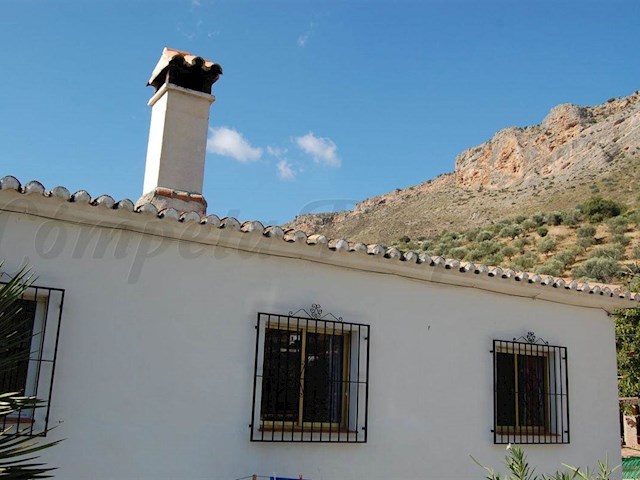
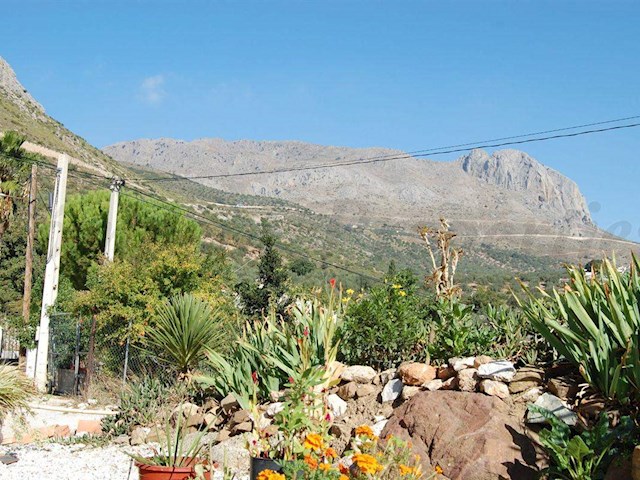
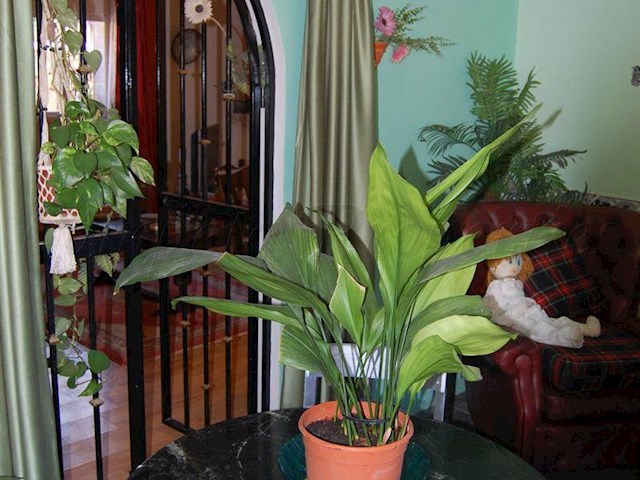
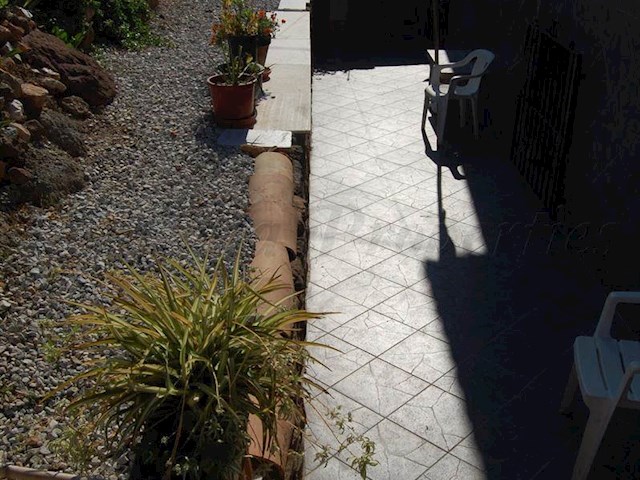
This charming property is equally suitable as a large family home or could be converted to provide bed and breakfast accommodation as each of the spacious bedrooms would have sufficient space to integrate ensuite facilities. The property is accessed via a small terrace from the street and one enters into a hallway off which, on the right there is a fitted kitchen with door accessing the garage and on the left a cosy sitting room/ study. The shower room is located behind the kitchen and the extremely spacious living room / dining room (48 sq.m) is at the rear of the property with windows overlooking the terrace at the back. This room has a woodburing fire set in an attractive fireplace and is connected to the small sitting room by an attractive wrought iron grill. A Marble staircase in the entrance hall leads up to the upstairs hallway which accesses the five double bedrooms, the majority of which have fitted wardrobes while the master bedroom has two sets of fitted wardrobes.
Mains electric is connected and water is provided by a well owned by the neighbour at a very low cost. The property has a landline telephone. The garage could be integrated into the living accommodation if desired as one can park in the street beside the house. An ideal opportunity to own a large property in a peaceful setting. Vezi mai mult Vezi mai puțin Una casa grande y espaciosa en la pequeña pedanía de Venta Alta. Situada en la calle principal, cuenta con garaje junto a la casa.
Esta encantadora propiedad es igualmente conveniente como casa familiar grande o podría convertirse en un ?bed & breakfast? ya que cada uno de los dormitorios es lo suficientemente grande como para integrar un baño en-suite. La propiedad tiene acceso a través de una pequeña terraza, desde la calle. Uno entra en el descansillo, desde donde a la derecha hay una cocina, completamente equipada, con acceso, a través de una puerta, al garaje y a la izquierda hay una sala de estar/estudio, lleno de encanto. El baño, con ducha, está detrás de la cocina y la extremadamente espaciosa sala de estar/comedor (48m2) se encuentra en la parte de atrás de la propiedad, con ventanas con vistas a la terraza trasera. Esta habitación tiene una chimenea y se conecta a la pequeña sala de estar a través de una atractiva cancela de hierro. Una escalera de mármol, en la entrada, sube a los cinco dormitorios, la mayoría de ellos cuentan con armarios empotrados mientras que el dormitorio principal tiene dos armarios empotrados.
La propiedad está conectada a la red eléctrica y el agua proviene de un pozo de un vecino, a muy bajo coste. La propiedad cuenta con línea telefónica fija. El garaje podría integrarse en el espacio útil, si se desea y uno puede aparcar en la calle junto a la casa. Una oportunidad ideal para tener una propiedad grande con una ubicación muy tranquila. A large and spacious townhouse in the small hamlet of Venta Alta. Situated in the main street, it has car parking beside the house.
This charming property is equally suitable as a large family home or could be converted to provide bed and breakfast accommodation as each of the spacious bedrooms would have sufficient space to integrate ensuite facilities. The property is accessed via a small terrace from the street and one enters into a hallway off which, on the right there is a fitted kitchen with door accessing the garage and on the left a cosy sitting room/ study. The shower room is located behind the kitchen and the extremely spacious living room / dining room (48 sq.m) is at the rear of the property with windows overlooking the terrace at the back. This room has a woodburing fire set in an attractive fireplace and is connected to the small sitting room by an attractive wrought iron grill. A Marble staircase in the entrance hall leads up to the upstairs hallway which accesses the five double bedrooms, the majority of which have fitted wardrobes while the master bedroom has two sets of fitted wardrobes.
Mains electric is connected and water is provided by a well owned by the neighbour at a very low cost. The property has a landline telephone. The garage could be integrated into the living accommodation if desired as one can park in the street beside the house. An ideal opportunity to own a large property in a peaceful setting.