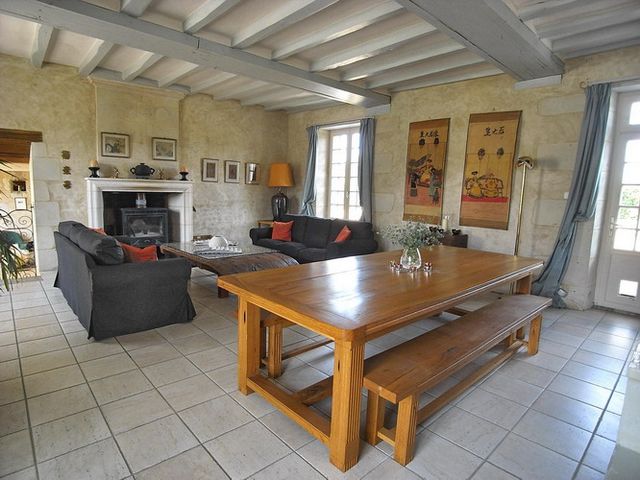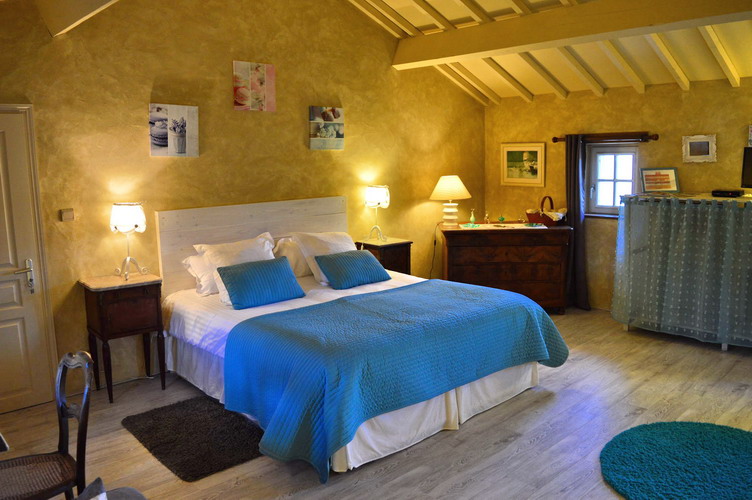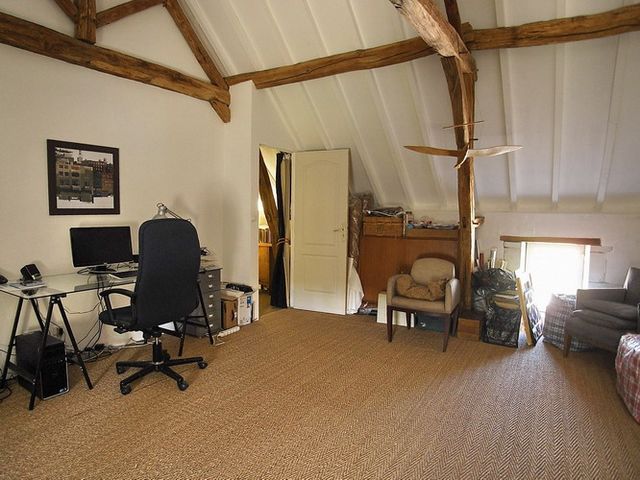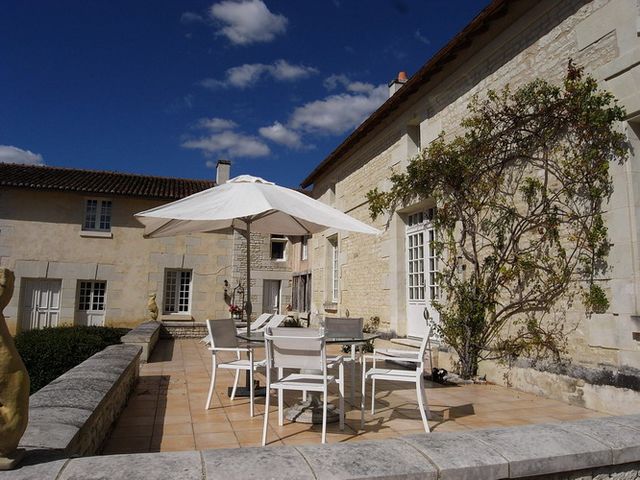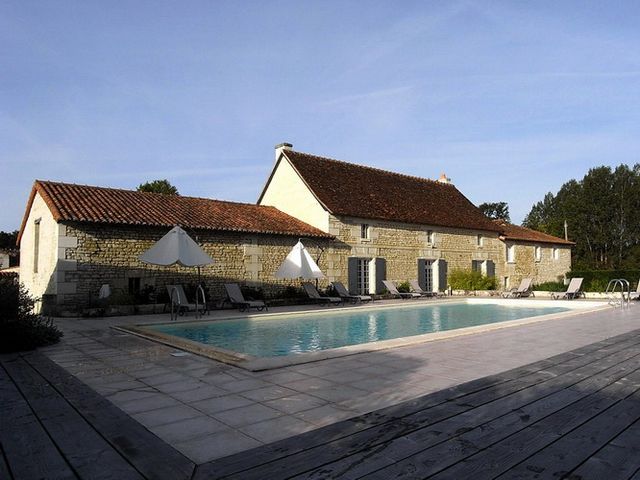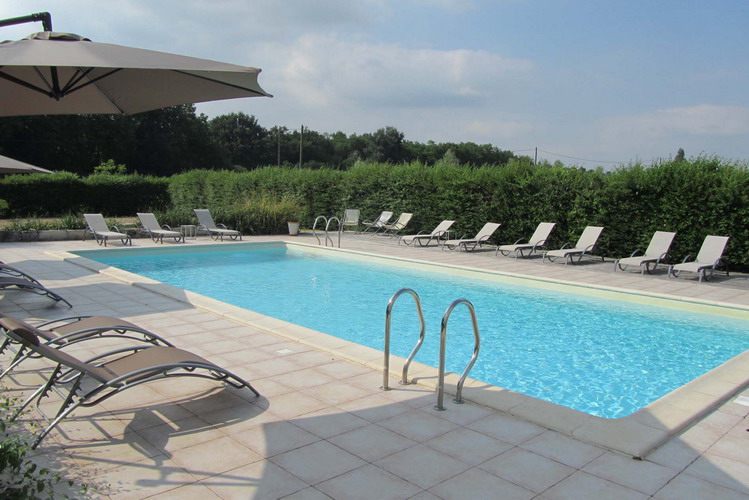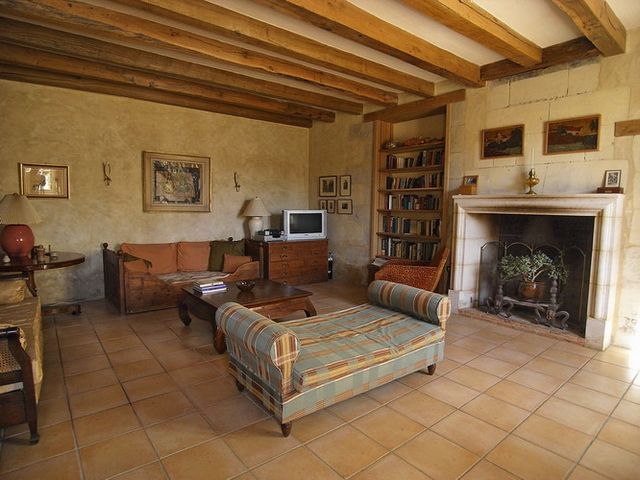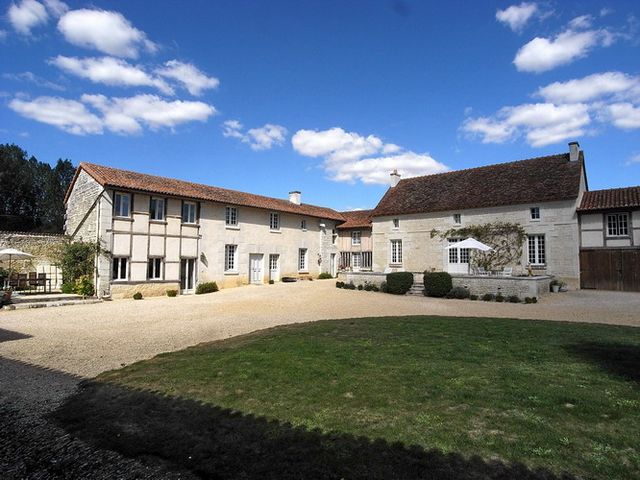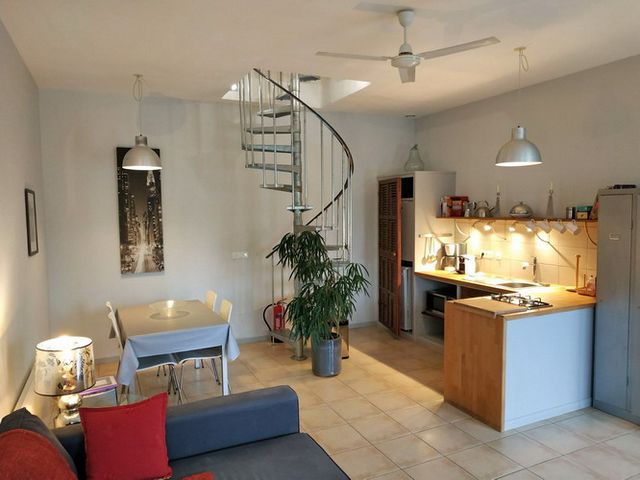FOTOGRAFIILE SE ÎNCARCĂ...
Casă & casă pentru o singură familie de vânzare în Richelieu
4.458.594 RON
Casă & Casă pentru o singură familie (De vânzare)
Referință:
RVFQ-T613
/ pc86beu5
A manor house with gîte complex catering mainly for groups, seminars and weddings. This magnificent property has been fully renovated throughout and consists of a 4 bed manor house (approx. 315m²) together with 4 gîtes, 2 glamping tents and a seminar/reception building (approx. 150m²) with semi-professional kitchen. Large salt-water pool, on approx. 9.5ha land including 6.5ha pasture. The property is located in a quiet spot in rolling countryside, near a forest, close to a village with shops, one hour from Tours and 35mins from Poitiers. This price excludes all gite related items. These can be purchased for an additional 88,400€. HOUSE Ground floor SALON / DINING ROOM - 7.5 x 6.3m (47.2m²) - ceiling height : 2.9m – fireplace with wood burner Fitted KITCHEN - 6.0 x 3.5m (21.0m²) – access to the large courtyard UTILITY-ROOM - 4.7 x 1.8m (8.5m²) PANTRY - 2.6 x 3.5m (9.1m²) LIVING ROOM - 6.0 x 5.0m (30.0m²) WC Stone WINE CELLAR - 3.7 x 3.0m (11.1m²) BOILER-ROOM BEDROOM 1 - 6.2 x 4.7m (29.1m²) EN-SUITE BATHROOM / WC - separate shower GUEST RECEPTION - 6.0 x 5.0m (30,0m²) First floor Stairs 1 BEDROOM 2 – 6.0 x 5.1 (30.6m²) EN-SUITE - SHOWER-ROOM / WC BEDROOM 3 - 6.4 x 3.6m (23.0m²) BEDROOM 4 - 3.7 x 3.0m (11.1m²) DRESSING ROOM – 3.5 x 2.6m (9.1m²) BATH/SHOWER ROOM - 2.6 x 2.3m (6.0m²) – separate shower Stairs 2 LANDING HOME CINEMA - 12.5 x 6.3m (78.8m²) OFFICE – 6.0 x 4.6m (27.6m²) GITE 1 (approx. 130m²) Ground floor LIVING-ROOM - 6.0 x 3.4m (20.4m²) – opening onto terrace KITCHEN / DINING-ROOM - 6.4 x 4.1m (26.2m²) BEDROOM 1 - 6.4 x 2.9m (18.6m²) EN-SUITE SHOWER-ROOM / WC – 3.4 x 1.9m (6.4m²) First floor LANDING BEDROOM 2 - 3.2 x 3.6m (11.5m²) SHOWER-ROOM / WC – 1.5 x 2.6m (3.9m²) BEDROOM 3 - 2.8 x 3.3m (9.2m²) BEDROOM 4 - 3.3 x 6.5m (21.4m²) EN-SUITE SHOWER ROOM / WC – 2.7 x 1.7m (4.6m²) GITE 2 (approx. 55m²) Ground floor BEDROOM - 4.9 x 4.8m (23.5m²) EN-SUITE SHOWER-ROOM / WC First floor LIVING/DINING-ROOM / KITCHEN – 6.0 x 4.8m (28.8m²) interconnecting at first floor level with GITE 3 (approx. 57m²) Ground floor LIVING / DINING-ROOM / KITCHEN – 6.0 x 4.6m (27.6 m²) First floor BEDROOM – 6.0 x 4.8m (28.8m²) EN-SUITE SHOWER-ROOM / WC GITE 4 (approx. 95m²) DINING-ROOM - 4.1 x 5.7m (23.4m²) – stone fireplace MEZZANINE LIVING-ROOM - 3.7 x 4.0m (14.8m²) CORRIDOR KITCHEN - 3.2 x 4.3m (13.8m²) BEDROOM 1 - 5.5 x 2.8m (15.4m²) EN-SUITE SHOWER-ROOM / WC – 2 x 2.6m (5.2m²) BEDROOM 2 - 5.5 x 2.8m (15.4m²) EN-SUITE SHOWER-ROOM / WC - 1.4 x 2.6m (3.6m²) LODGE 1 - 35m² KITCHEN AREA BEDROOM 1 BEDROOM 2 SHOWER ROOM TERRACE LODGE 2 - 35m² KITCHEN AREA BEDROOM 1 BEDROOM 2 SHOWER ROOM TERRACE SEMINAR / RECEPTION CENTRE CORRIDOR ROOM 1 – 1.8 x 3.3m (6.0 m²) ROOM 2 – 3.8 x 2.7m (10.3 m²) - underfloor heating pipes in place ROOM 3 – 3.6 x 2.7m (9.7 m²) - underfloor heating pipes in place KITCHEN - 4.5 x 3.1m (13.9m²) SHOWER-ROOM – 2.1 x 1.8m (3.8m²) WC – 1.8 x 1.1m (2.0m²) MEETING ROOM - 7.2 x 6.6m (47.5m²) – pellet burner (underfloor heating pipes in place if required) LIVING-ROOM MEZZANINE - 7.2 x 6.6m (47.5m²) WALLED COURTYARD – 8.6 x 6.7m (57,6m²) – with tent covering entire area. BARN - 17.1 x 4.5m (77.0m²) + 3.2 x 3.6m (11.5m²) = 88.5m² Planning permission previously granted for additional gîte with: LIVING-ROOM – 6.0 x 3.45m (20.7m²) KITCHEN – 3.5 x 3.5m (12.2m²) BEDROOM 1 – 6.4 x 4.1m (26.2m²) EN-SUITE BATHROOM BEDROOM 2 – 3.2 x 3.2m (10.2m²) BEDROOM 3 – 3.3 x 2.8m (9.2m²) OUTSIDE Approx. 6.5ha PASTURE Landscaped GARDEN TERRACE GARAGE – 3.5 x 6.0m (21.0m²) WORKSHOP – 8.5 x 6.5m (55.2m²) POOL HOUSE – 6.4 x 3.9m (25.0m²) LOG STORE SWIMMING-POOL: 12 x 5.5m – salt water ORCHARD with plums, pears, cherries, quince, meddler, walnuts, apples, figs, peaches, apricots, vines and soft fruit bushes KITCHEN GARDEN WELL PARKING SPACES for 9 cars POND GENERAL INFORMATION Heating: gas central, heat pump + gas boiler + wood burners Photovoltaic panels Double glazing and insulation throughout in all buildings Broadband available 3mins from village with all basic amenities such as mini-market, baker, pharmacy, bank, garage, doctor… 15mins from historic town with all amenities 35mins from the historic city of Poitiers and one hour from the beautiful city of Tours – airports with low-cost flights to the UK and TGV stations with several daily trains to Lille connecting with Eurostar Many tourist attractions and sport facilities within one hour’s drive – forest nearby with bridleways These particulars are believed to be correct but their accuracy is not guaranteed nor do they form part of any contract. Price includes agency fees of 4%, payable by the buyer. Price before fees : 860,000 € Information about risks to which this property is exposed is available on the Géorisques website : https:// ... /P> FURTHER INFORMATION The price includes the agency commission and excludes notaire fees. The aim of SMJ Immobilier is to provide as much accurate and detailed information about each property as reasonably possible. Each property is researched in detail. We aim to give you complete and factual information so that you don't visit properties with bad surprises. We don't want to waste your time, the owners' time or our own time! If you would like to see more pictures we will be happy to send you the necessary internet links to download slideshows showing the property in more detail, the immediate surroundings (including the neighbours, if there are any),the hamlet or village and the town (if it is nearby). If there is any specific information you may require which is not shown, please ask and we shall do our best to give you the answers. Other houses for sale can be seen by clicking on 'SMJ Immobilier' at the top of this page. The phone number of SMJ Immobilier is ... PC86BEU5
Vezi mai mult
Vezi mai puțin
Manoir avec un ensemble de gîtes s’adressant particulièrement à des groupes, séminaires et mariages. Cette magnifique propriété a été entièrement rénovée avec soin et consiste en un manoir de 4 chambres (environ 315 m² habitables), de 4 gîtes, de 2 tentes de luxe glamping et d’un bâtiment (env. 150 m²) pour séminaires/réceptions avec une cuisine professionnelle. Grande piscine d’eau salée. Terrain d’env. 9,5 ha dont 6,5 ha de pâture. La propriété est située au calme dans une campagne ondulée, proche d’une forêt et d’un village avec magasins, à une heure de Tours et à 35 mn de Poitiers. Ce prix exclut tous les articles liés aux gîtes. Ils peuvent être achetés pour la somme de 88 400 €. MAISON Rez-de-chaussée SALON 1 / SALLE A MANGER - 7.5 x 6.3m (47.2m²) - hauteur du plafond 2.9m – cheminée avec poêle à bois CUISINE équipée - 6.0 x 3.5m (21.0m²) – accès à la grande cour d’entrée BUANDERIE - 4.7 x 1.8m (8.5m²) GARDE-MANGER - 2.6 x 3.5m (9.1m²) SALON 2 - 6.0 x 5.0m (30.0m²) WC CELLIER - 3.7 x 3.0m (11.1m²) CHAUFFERIE CHAMBRE 1 – 6,2 x 4,7 m (29,1 m²) SALLE DE BAINS / WC privative – douche séparée ACCUEIL / RECEPTION- 6,0 x 5,0 m (30,0 m²) A l’étage Escalier 1 CHAMBRE 2 - 5.1 x 6.0m (30.6m²) SALLE D’EAU / WC privative CHAMBRE 3 - 6.4 x 3.6m (23.0m²) CHAMBRE 4 - 3.7 x 3.0m (11.1m²) DRESSING - 2.6x 3.5m (9.1m²) SALLE DE BAINS - 2.6 x 2.3m (6.0m²) – douche séparée Escalier 2 PALIER HOME CINEMA - 12.5 x 6.3m (78.8m²) BUREAU – 6.0 x 4.6m (27.6m²) GITE 1 (env. 130 m²) Rez-de-chaussée SALON – 6.0 x 3.4m (20.4m²) – ouvrant sur la terrasse CUISINE / SALLE A MANGER – 6.4 x 4.1m (26.2m²) CHAMBRE 1 - 6.4 x 2.9m (18.6m²) SALLE D’EAU / WC privative – 3.4 x 1.9m (6.4m²) A l’étage PALIER CHAMBRE 2 – 3.2 x 3.6m (11.5m²) SALLE D’EAU / WC – 1.5 x 2.6m (3.9m²) CHAMBRE 3 – 2.8 x 3.3m (9.2m²) CHAMBRE 4 – 3.3 x 6.5m (21.4m²) SALLE D’EAU / WC privative – 2.7 x 1.7m (4.6m²) GITE 2 (env. 55m²) Rez-de-chaussée CHAMBRE – 4.9 x 4.8m (23.5m²) SALLE D’EAU / WC privative A l’étage SALON / SALLE A MANGER / CUISINE – 6.0 x 4.8m (28.8m²) communiquant à l’étage avec : GITE 3 (env. 57m²) Rez-de-chaussée SALON / SALLE A MANGER / CUISINE – 6.0 x 4.6m (27.6m²) A l’étage CHAMBRE – 6.0 x 4.8m (28.8m²) SALLE D’EAU/ WC GITE 4 (env. 95m²) SALLE A MANGER - 4.1 x 5.7m (23.4m²) – cheminée en pierre SALON en MEZZANINE - 3.7 x 4.0m (14.8m²) COULOIR CUISINE - 3.2 x 4.3m (13.8m²) CHAMBRE 1 - 5.5 x 2.8m (15.4m²) SALLE D’EAU / WC privative – 2 x 2.6m (5.2m²) CHAMBRE 2 - 5.5 x 2.8m (15.4m²) SALLE D’EAU / WC privative - 1.4 x 2.6m (3.6m²) CENTRE POUR SEMINAIRES / RECEPTIONS COULOIR PIECE 1 – 1.8 x 3.3m (6.0 m²) PIECE 2 – 3.8 x 2.7 (10.3 m²) – tuyauterie pour chauffage au sol en place PIECE 3 – 3.6 x 2.7 (9.7 m²) – tuyauterie pour chauffage au sol en place CUISINE - 4.5 x 3.1m (13.9m²) SALLE D’EAU - 2.1 x 1.8m (3.8m²) WC – 1.8 x 1.1m (2m²) SALLE DE REUNION - 7.2 x 6.6m (47.5m²) – poêle à granulés (tuyauterie pour chauffage au sol en place si souhaité) SALON EN MEZZANINE - 7.2 x 6.6m (47.5m²) COUR PAVEE entourée de murs – 8.6 x 6.7m (57.6m²) – avec tente de luxe glamping installée sur toute la surface GRANGE – 17.1 x 4.5m (77.0m²) + 3.2 x 3.6m (11.5m²) = 88.5m² Permis de construire accordé précédemment pour un nouveau gîte comprenant : SALON – 6.0 x 3.45m -20.7m²) CUISINE – 3.5 x 3.5m (12.2m²) CHAMBRE 1 – 6.4 x 4.1m (26.2m²) SALLE DE BAINS privative CHAMBRE 2 – 3.2 x 3.2m (10.2m²) CHAMBRE 3 – 3.3 x 2.8m (9.2m²) A L’EXTERIEUR PATURE (env. 6,5 ha) JARDIN paysager TERRASSE GARAGE – 3.5 x 6.0 m (21.0 m²) ATELIER – 8.5 x 6.5 m (55.2 m²) LOCAL TECHNIQUE – 6.4 x 3.9 m (25.0 m²) BUCHER PISCINE - 12 x 5.5 m – eau salée VERGER avec pruniers, poiriers, cerisiers, cognassier, néflier, noyers, pommiers, figuiers, abricotiers, pêchers, vignes et baies rouges JARDIN POTAGER PUITS PARKING pour 9 voitures MARE DIVERS Chauffage : central avec pompe à chaleur + chaudière à gaz + poêles à bois Panneaux photovoltaïques Double vitrage et isolation dans tous les bâtiments ADSL A 3 mn d’un village avec supérette, boulanger, pharmacie, banque, garage, docteur… A 15 mn d’une ville historique avec toutes commodités A 35 mn de Poitiers et à une heure de Tours Nombreuses attractions touristiques et sportives dans un rayon d’une heure – forêt à proximité avec sentiers équestres Le prix comprend les honoraires d’agence de 4% payables par l’acquéreur, soit 34 000 € Prix avant honoraires : 860 000 € Les informations sur les risques auxquels ce bien est exposé sont disponibles sur le site Géorisques : ... ; Les informations et les photographies contenues sur le site sont présentées à titre indicatif sans caractère contractuel. INFORMATIONS COMPLEMENTAIRES Le but de SMJ Immobilier est de vous donner une information aussi exacte et complète que possible sur la propriété qui a attiré votre attention de façon à ce que vous n'ayez aucune mauvaise surprise lorsque vous la visiterez. Nous ne voulons faire perdre le temps de personne: le vôtre, celui du propriétaire ou le nôtre! Si vous souhaitez voir davantage de photos c'est avec plaisir que nous vous enverrons les liens Internet pour télécharger des diaporamas de plus de 100 photos montrant la proprété en détail. PC86BEU5
A manor house with gîte complex catering mainly for groups, seminars and weddings. This magnificent property has been fully renovated throughout and consists of a 4 bed manor house (approx. 315m²) together with 4 gîtes, 2 glamping tents and a seminar/reception building (approx. 150m²) with semi-professional kitchen. Large salt-water pool, on approx. 9.5ha land including 6.5ha pasture. The property is located in a quiet spot in rolling countryside, near a forest, close to a village with shops, one hour from Tours and 35mins from Poitiers. This price excludes all gite related items. These can be purchased for an additional 88,400€. HOUSE Ground floor SALON / DINING ROOM - 7.5 x 6.3m (47.2m²) - ceiling height : 2.9m – fireplace with wood burner Fitted KITCHEN - 6.0 x 3.5m (21.0m²) – access to the large courtyard UTILITY-ROOM - 4.7 x 1.8m (8.5m²) PANTRY - 2.6 x 3.5m (9.1m²) LIVING ROOM - 6.0 x 5.0m (30.0m²) WC Stone WINE CELLAR - 3.7 x 3.0m (11.1m²) BOILER-ROOM BEDROOM 1 - 6.2 x 4.7m (29.1m²) EN-SUITE BATHROOM / WC - separate shower GUEST RECEPTION - 6.0 x 5.0m (30,0m²) First floor Stairs 1 BEDROOM 2 – 6.0 x 5.1 (30.6m²) EN-SUITE - SHOWER-ROOM / WC BEDROOM 3 - 6.4 x 3.6m (23.0m²) BEDROOM 4 - 3.7 x 3.0m (11.1m²) DRESSING ROOM – 3.5 x 2.6m (9.1m²) BATH/SHOWER ROOM - 2.6 x 2.3m (6.0m²) – separate shower Stairs 2 LANDING HOME CINEMA - 12.5 x 6.3m (78.8m²) OFFICE – 6.0 x 4.6m (27.6m²) GITE 1 (approx. 130m²) Ground floor LIVING-ROOM - 6.0 x 3.4m (20.4m²) – opening onto terrace KITCHEN / DINING-ROOM - 6.4 x 4.1m (26.2m²) BEDROOM 1 - 6.4 x 2.9m (18.6m²) EN-SUITE SHOWER-ROOM / WC – 3.4 x 1.9m (6.4m²) First floor LANDING BEDROOM 2 - 3.2 x 3.6m (11.5m²) SHOWER-ROOM / WC – 1.5 x 2.6m (3.9m²) BEDROOM 3 - 2.8 x 3.3m (9.2m²) BEDROOM 4 - 3.3 x 6.5m (21.4m²) EN-SUITE SHOWER ROOM / WC – 2.7 x 1.7m (4.6m²) GITE 2 (approx. 55m²) Ground floor BEDROOM - 4.9 x 4.8m (23.5m²) EN-SUITE SHOWER-ROOM / WC First floor LIVING/DINING-ROOM / KITCHEN – 6.0 x 4.8m (28.8m²) interconnecting at first floor level with GITE 3 (approx. 57m²) Ground floor LIVING / DINING-ROOM / KITCHEN – 6.0 x 4.6m (27.6 m²) First floor BEDROOM – 6.0 x 4.8m (28.8m²) EN-SUITE SHOWER-ROOM / WC GITE 4 (approx. 95m²) DINING-ROOM - 4.1 x 5.7m (23.4m²) – stone fireplace MEZZANINE LIVING-ROOM - 3.7 x 4.0m (14.8m²) CORRIDOR KITCHEN - 3.2 x 4.3m (13.8m²) BEDROOM 1 - 5.5 x 2.8m (15.4m²) EN-SUITE SHOWER-ROOM / WC – 2 x 2.6m (5.2m²) BEDROOM 2 - 5.5 x 2.8m (15.4m²) EN-SUITE SHOWER-ROOM / WC - 1.4 x 2.6m (3.6m²) LODGE 1 - 35m² KITCHEN AREA BEDROOM 1 BEDROOM 2 SHOWER ROOM TERRACE LODGE 2 - 35m² KITCHEN AREA BEDROOM 1 BEDROOM 2 SHOWER ROOM TERRACE SEMINAR / RECEPTION CENTRE CORRIDOR ROOM 1 – 1.8 x 3.3m (6.0 m²) ROOM 2 – 3.8 x 2.7m (10.3 m²) - underfloor heating pipes in place ROOM 3 – 3.6 x 2.7m (9.7 m²) - underfloor heating pipes in place KITCHEN - 4.5 x 3.1m (13.9m²) SHOWER-ROOM – 2.1 x 1.8m (3.8m²) WC – 1.8 x 1.1m (2.0m²) MEETING ROOM - 7.2 x 6.6m (47.5m²) – pellet burner (underfloor heating pipes in place if required) LIVING-ROOM MEZZANINE - 7.2 x 6.6m (47.5m²) WALLED COURTYARD – 8.6 x 6.7m (57,6m²) – with tent covering entire area. BARN - 17.1 x 4.5m (77.0m²) + 3.2 x 3.6m (11.5m²) = 88.5m² Planning permission previously granted for additional gîte with: LIVING-ROOM – 6.0 x 3.45m (20.7m²) KITCHEN – 3.5 x 3.5m (12.2m²) BEDROOM 1 – 6.4 x 4.1m (26.2m²) EN-SUITE BATHROOM BEDROOM 2 – 3.2 x 3.2m (10.2m²) BEDROOM 3 – 3.3 x 2.8m (9.2m²) OUTSIDE Approx. 6.5ha PASTURE Landscaped GARDEN TERRACE GARAGE – 3.5 x 6.0m (21.0m²) WORKSHOP – 8.5 x 6.5m (55.2m²) POOL HOUSE – 6.4 x 3.9m (25.0m²) LOG STORE SWIMMING-POOL: 12 x 5.5m – salt water ORCHARD with plums, pears, cherries, quince, meddler, walnuts, apples, figs, peaches, apricots, vines and soft fruit bushes KITCHEN GARDEN WELL PARKING SPACES for 9 cars POND GENERAL INFORMATION Heating: gas central, heat pump + gas boiler + wood burners Photovoltaic panels Double glazing and insulation throughout in all buildings Broadband available 3mins from village with all basic amenities such as mini-market, baker, pharmacy, bank, garage, doctor… 15mins from historic town with all amenities 35mins from the historic city of Poitiers and one hour from the beautiful city of Tours – airports with low-cost flights to the UK and TGV stations with several daily trains to Lille connecting with Eurostar Many tourist attractions and sport facilities within one hour’s drive – forest nearby with bridleways These particulars are believed to be correct but their accuracy is not guaranteed nor do they form part of any contract. Price includes agency fees of 4%, payable by the buyer. Price before fees : 860,000 € Information about risks to which this property is exposed is available on the Géorisques website : https:// ... /P> FURTHER INFORMATION The price includes the agency commission and excludes notaire fees. The aim of SMJ Immobilier is to provide as much accurate and detailed information about each property as reasonably possible. Each property is researched in detail. We aim to give you complete and factual information so that you don't visit properties with bad surprises. We don't want to waste your time, the owners' time or our own time! If you would like to see more pictures we will be happy to send you the necessary internet links to download slideshows showing the property in more detail, the immediate surroundings (including the neighbours, if there are any),the hamlet or village and the town (if it is nearby). If there is any specific information you may require which is not shown, please ask and we shall do our best to give you the answers. Other houses for sale can be seen by clicking on 'SMJ Immobilier' at the top of this page. The phone number of SMJ Immobilier is ... PC86BEU5
Referință:
RVFQ-T613
Țară:
FR
Oraș:
Richelieu
Cod poștal:
37120
Categorie:
Proprietate rezidențială
Tipul listării:
De vânzare
Tipul proprietății:
Casă & Casă pentru o singură familie
Subtip proprietate:
Conac
Dimensiuni proprietate:
863 m²
Dimensiuni teren:
95.000 m²
Camere:
9
Dormitoare:
18
Băi:
13
PREȚ PROPRIETĂȚI IMOBILIARE PER M² ÎN ORAȘE DIN APROPIERE
| Oraș |
Preț mediu per m² casă |
Preț mediu per m² apartament |
|---|---|---|
| Chinon | 7.740 RON | - |
| Sainte-Maure-de-Touraine | 8.488 RON | - |
| Indre-et-Loire | 9.118 RON | 18.285 RON |
| Saumur | 9.503 RON | 9.681 RON |
| Thouars | 6.308 RON | - |
| Vienne | 7.534 RON | 13.934 RON |
| Poitiers | 11.995 RON | 17.725 RON |
| La Riche | - | 24.470 RON |




