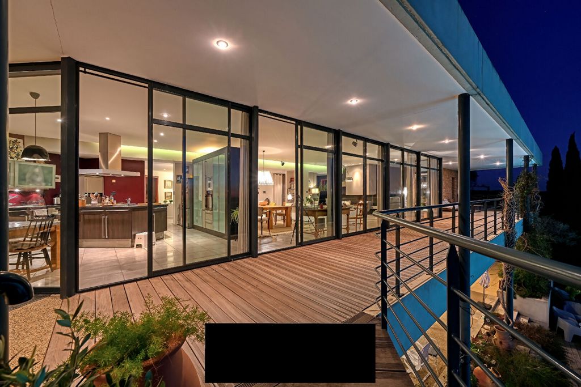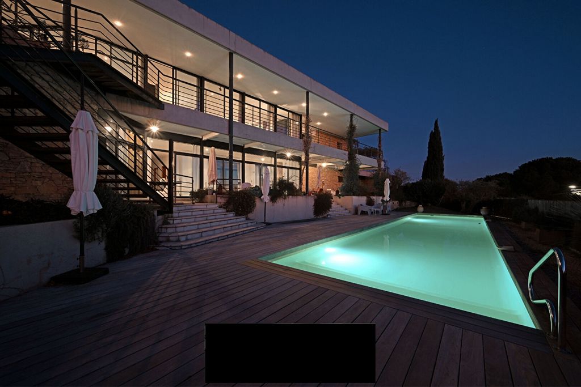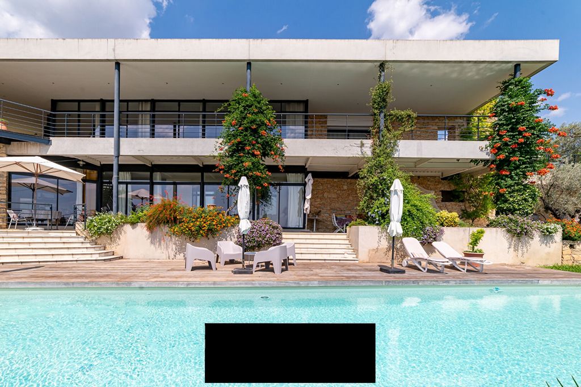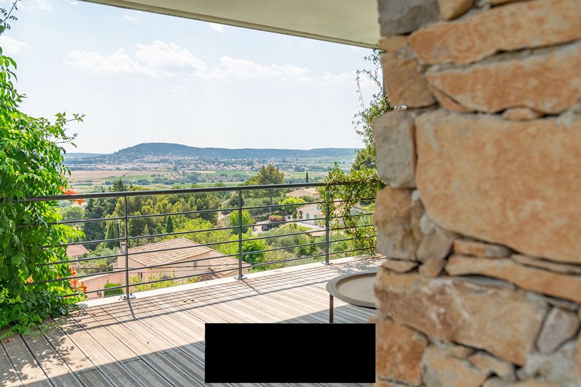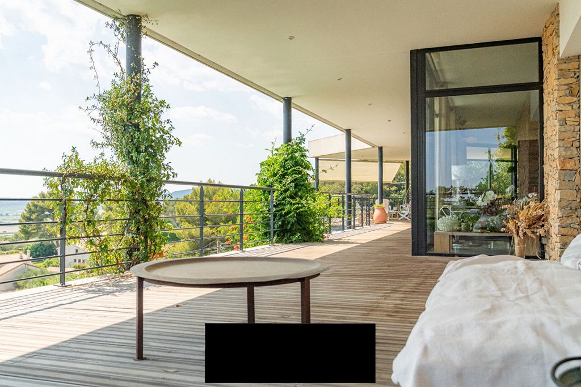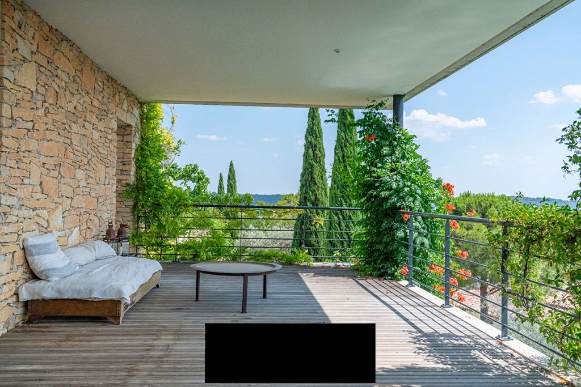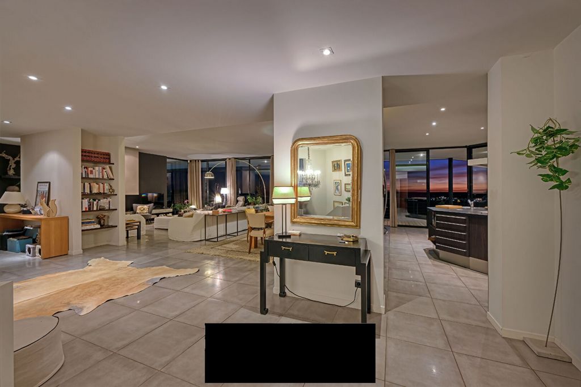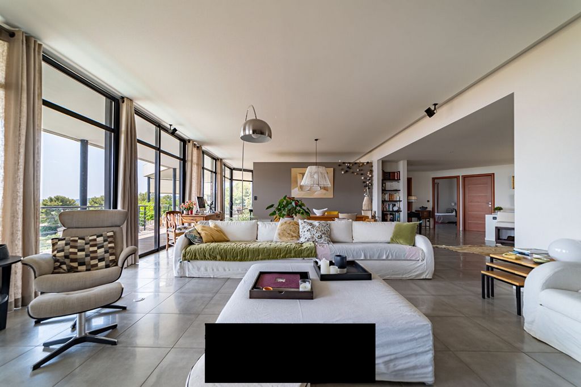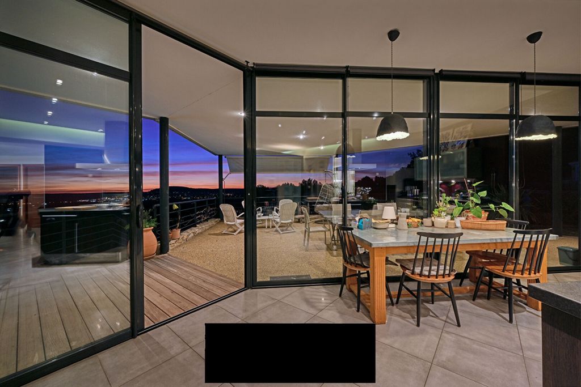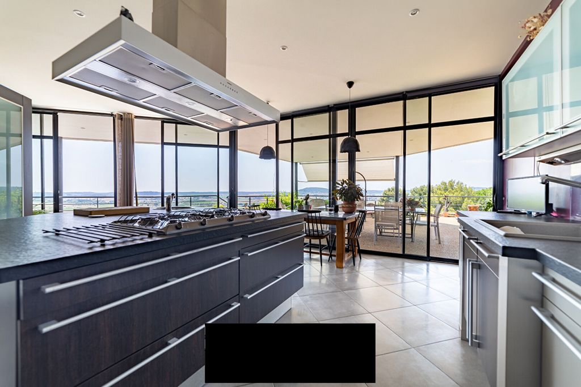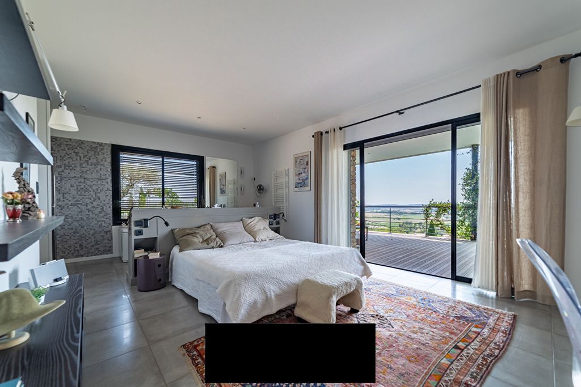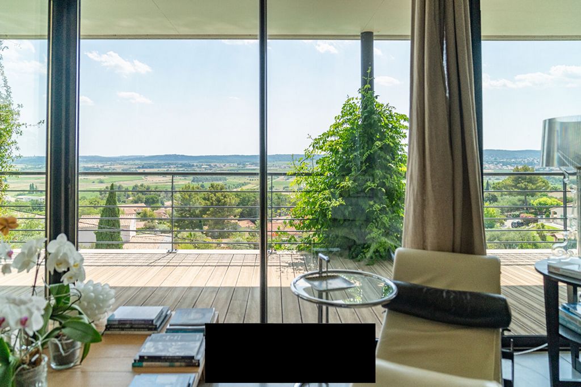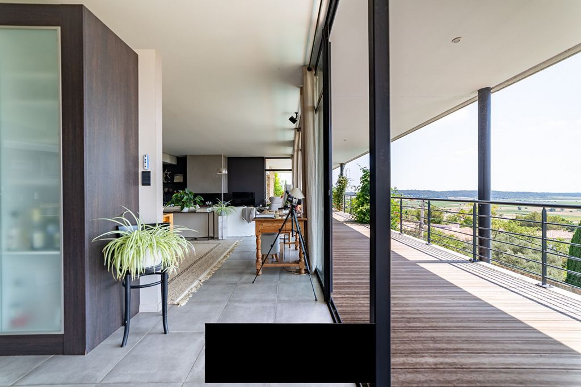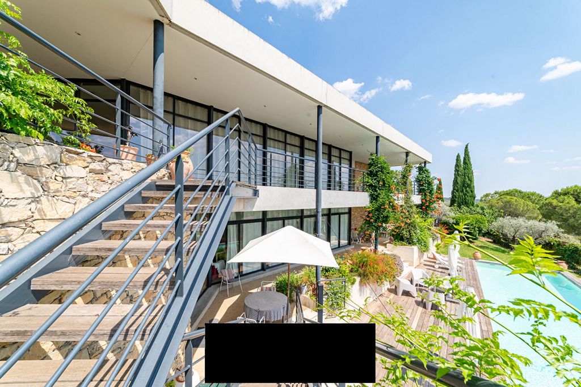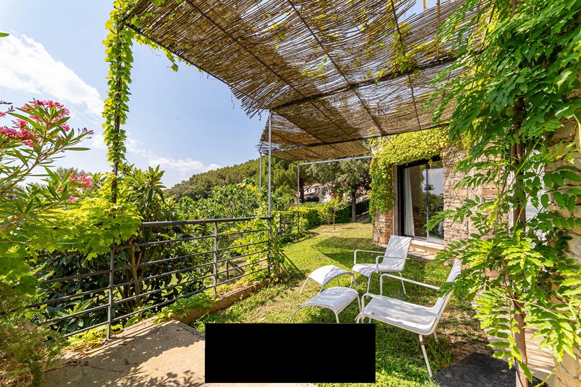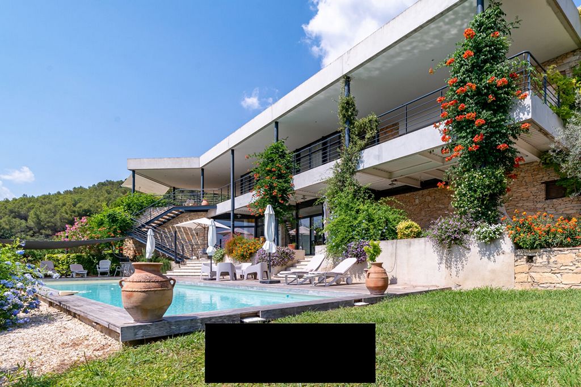8.929.601 RON
FOTOGRAFIILE SE ÎNCARCĂ...
Casă & casă pentru o singură familie de vânzare în Lorgues
8.705.739 RON
Casă & Casă pentru o singură familie (De vânzare)
Referință:
SEQD-T21816
/ hh-15196777
We are delighted to present to you this exceptional architect's villa, a successful marriage of contemporary elegance and timeless design. Installed in a dominant position in a sought-after village located between Nimes and Sommieres, the villa offers a breathtaking panorama which you can enjoy as soon as you arrive. This exceptional house presents more than 360 m2 on two levels, offering a rare habitability. Each level has independent vehicle access, allowing you to welcome your guests with style and ease. As soon as you arrive in the villa, you will be struck by the luminosity of the place and the generosity of the spaces. The large bay windows flood the living spaces with natural light, creating a warm and welcoming atmosphere. The main living rooms (living room and kitchen) are organized over nearly 100 m2 and benefit from a fully glazed facade allowing you to enjoy this magnificent panoramic view of the plain of Vaunage and the surrounding hills at all times. Exterior walkways clad in exotic wood and dry stone walls create the link between the covered terraces for the most accomplished interior/exterior fluidity. The garden offers a real swimming pool of 17 m x 4 m, hidden from prying eyes associated with a beautiful beach in exotic wood. The sleeping areas are comfortable with 5 bedrooms each equipped with a bathroom including a large suite of over 40m2 upstairs. An additional kitchen equips the ground floor with the possibility of creating an independent 2 room apartment. The house also has a closed garage and a car port, providing a secure space for vehicles and thus preserving the aesthetics of the property. This exceptional villa is much more than a simple residence, it is an exceptional living experience. Its unique contemporary design, its bright and open spaces, its breathtaking view and its many comfort features make it a rare opportunity in the real estate market. Contact us today to find out more.
Vezi mai mult
Vezi mai puțin
We are delighted to present to you this exceptional architect's villa, a successful marriage of contemporary elegance and timeless design. Installed in a dominant position in a sought-after village located between Nimes and Sommieres, the villa offers a breathtaking panorama which you can enjoy as soon as you arrive. This exceptional house presents more than 360 m2 on two levels, offering a rare habitability. Each level has independent vehicle access, allowing you to welcome your guests with style and ease. As soon as you arrive in the villa, you will be struck by the luminosity of the place and the generosity of the spaces. The large bay windows flood the living spaces with natural light, creating a warm and welcoming atmosphere. The main living rooms (living room and kitchen) are organized over nearly 100 m2 and benefit from a fully glazed facade allowing you to enjoy this magnificent panoramic view of the plain of Vaunage and the surrounding hills at all times. Exterior walkways clad in exotic wood and dry stone walls create the link between the covered terraces for the most accomplished interior/exterior fluidity. The garden offers a real swimming pool of 17 m x 4 m, hidden from prying eyes associated with a beautiful beach in exotic wood. The sleeping areas are comfortable with 5 bedrooms each equipped with a bathroom including a large suite of over 40m2 upstairs. An additional kitchen equips the ground floor with the possibility of creating an independent 2 room apartment. The house also has a closed garage and a car port, providing a secure space for vehicles and thus preserving the aesthetics of the property. This exceptional villa is much more than a simple residence, it is an exceptional living experience. Its unique contemporary design, its bright and open spaces, its breathtaking view and its many comfort features make it a rare opportunity in the real estate market. Contact us today to find out more.
Referință:
SEQD-T21816
Țară:
FR
Oraș:
Lorgues
Cod poștal:
30114
Categorie:
Proprietate rezidențială
Tipul listării:
De vânzare
Tipul proprietății:
Casă & Casă pentru o singură familie
Subtip proprietate:
Vilă
De lux:
Da
Dimensiuni proprietate:
360 m²
Dimensiuni teren:
1.600 m²
Camere:
9
Dormitoare:
5
Băi:
5
Garaje:
1
Piscină:
Da
LISTĂRI DE PROPRIETĂȚI ASEMĂNĂTOARE
PREȚ PROPRIETĂȚI IMOBILIARE PER M² ÎN ORAȘE DIN APROPIERE
| Oraș |
Preț mediu per m² casă |
Preț mediu per m² apartament |
|---|---|---|
| Flayosc | 18.240 RON | - |
| Le Thoronet | 18.391 RON | - |
| Vidauban | 18.483 RON | - |
| Le Cannet-des-Maures | 17.239 RON | - |
| Le Luc | 15.165 RON | - |
| La Motte | 22.284 RON | - |
| Cotignac | 20.129 RON | - |
| Roquebrune-sur-Argens | 34.278 RON | 32.859 RON |
| Brignoles | 15.948 RON | 16.689 RON |
| Puget-sur-Argens | 21.722 RON | 22.199 RON |
| Grimaud | 53.081 RON | 39.543 RON |
| Bagnols-en-Forêt | 20.348 RON | - |
| Forcalqueiret | 17.932 RON | - |
