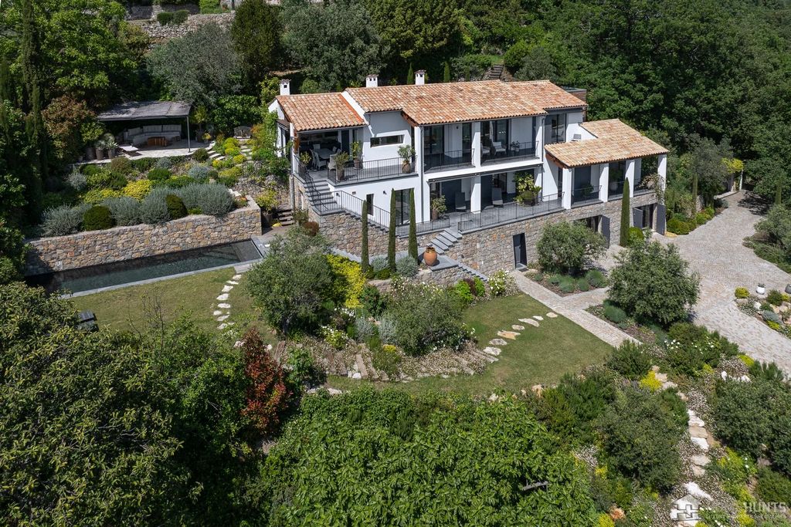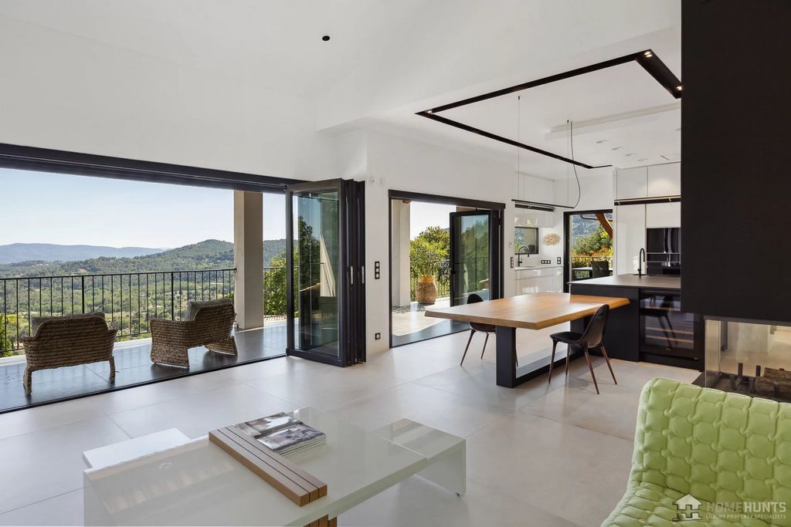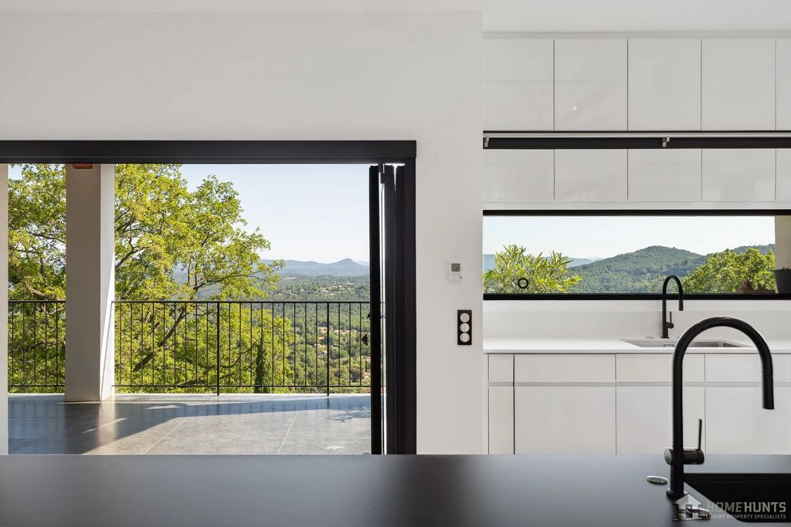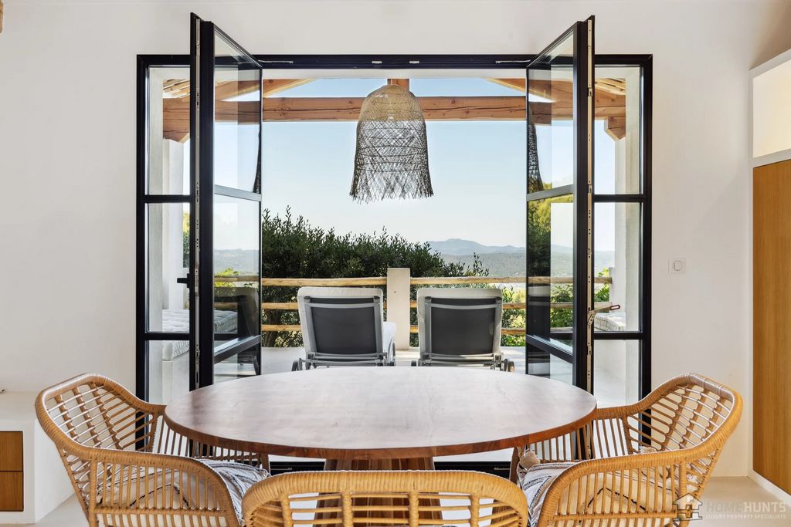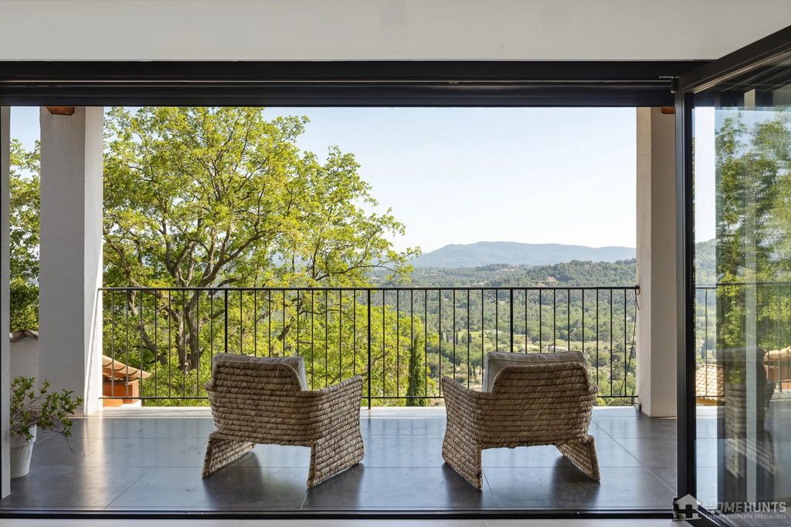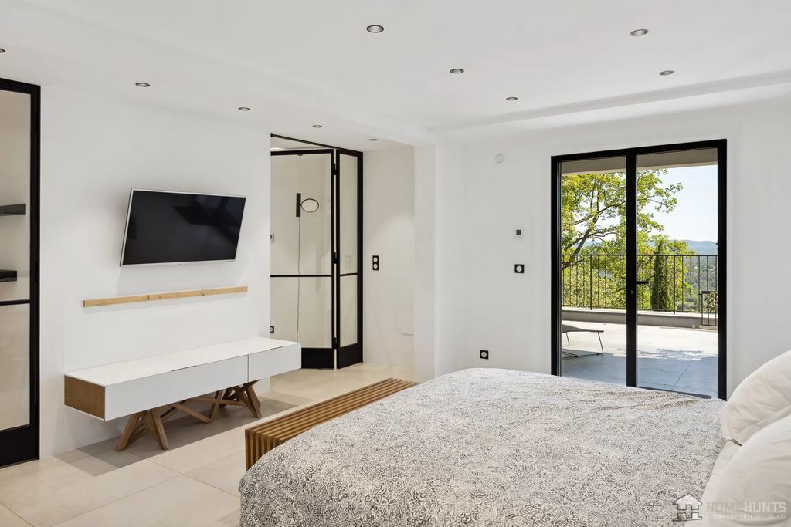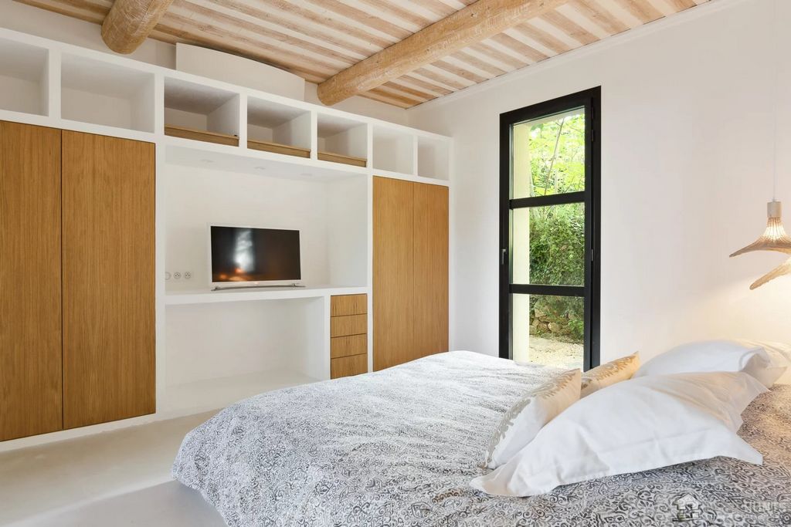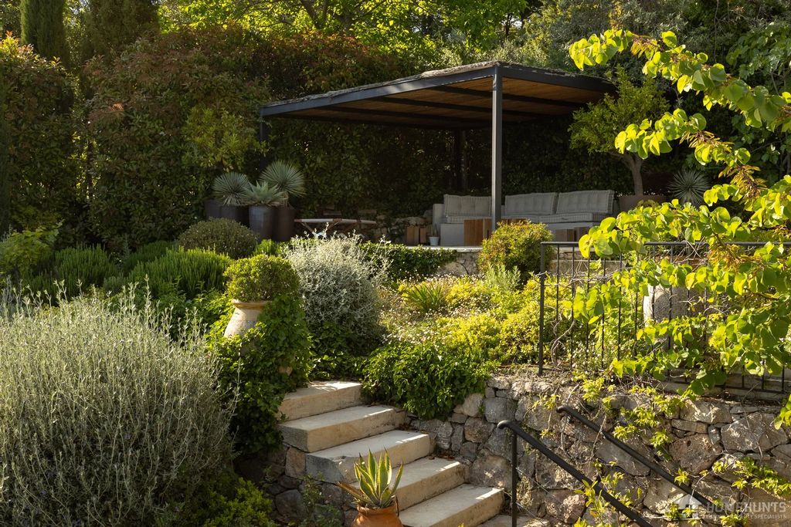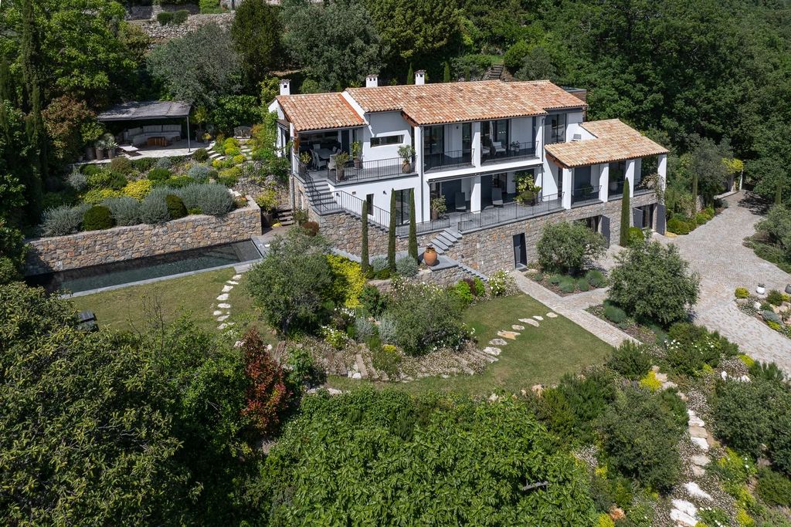16.617.569 RON
FOTOGRAFIILE SE ÎNCARCĂ...
Casă & casă pentru o singură familie de vânzare în Fayence
16.617.569 RON
Casă & Casă pentru o singură familie (De vânzare)
Referință:
SEQD-T23388
/ hh-15386305
Beautiful property located in a dominant position, in a village in the Var countryside classified among the "Most Beautiful Villages of France", offering absolute tranquility.This ensemble comprises two fully renovated villas with noble materials and a certain refinement. The property spans over 6,500m2 of land, enhanced by a typically Provencal atmosphere with landscaped gardens and olive trees.The main house, with a surface area of over 280m2, offers breathtaking views. Spread over 3 levels served by an internal elevator, it is composed as follows:On the second floor, a double living room with large bay windows opens onto a 42m2 patio and a summer kitchen. The fully equipped American kitchen has ample storage. Also at this level are a study with an adjoining WC and a laundry room.The first floor includes 4 bedrooms, including a master bedroom with a bathroom, WC, dressing room, and office, as well as 2 bedrooms with a shared bathroom.The ground floor features a pantry, wine cellar, and a 90m2 garage space that can accommodate up to 7 cars and can be transformed into a fitness area, spa, or home cinema according to your creative ideas.The second villa, approximately 80m2, with a minimalist Greek-inspired decor, will be the perfect place to host guests. It consists of a living room, lounge, fully equipped kitchen, a bedroom with an en-suite bathroom, WC, and air conditioning. An approximately 20m2 workshop can be converted into an additional bedroom.Completing this rare property, a double garage in the outdoor space can comfortably accommodate 4 cars, with a carport at the entrance.
Vezi mai mult
Vezi mai puțin
Beautiful property located in a dominant position, in a village in the Var countryside classified among the "Most Beautiful Villages of France", offering absolute tranquility.This ensemble comprises two fully renovated villas with noble materials and a certain refinement. The property spans over 6,500m2 of land, enhanced by a typically Provencal atmosphere with landscaped gardens and olive trees.The main house, with a surface area of over 280m2, offers breathtaking views. Spread over 3 levels served by an internal elevator, it is composed as follows:On the second floor, a double living room with large bay windows opens onto a 42m2 patio and a summer kitchen. The fully equipped American kitchen has ample storage. Also at this level are a study with an adjoining WC and a laundry room.The first floor includes 4 bedrooms, including a master bedroom with a bathroom, WC, dressing room, and office, as well as 2 bedrooms with a shared bathroom.The ground floor features a pantry, wine cellar, and a 90m2 garage space that can accommodate up to 7 cars and can be transformed into a fitness area, spa, or home cinema according to your creative ideas.The second villa, approximately 80m2, with a minimalist Greek-inspired decor, will be the perfect place to host guests. It consists of a living room, lounge, fully equipped kitchen, a bedroom with an en-suite bathroom, WC, and air conditioning. An approximately 20m2 workshop can be converted into an additional bedroom.Completing this rare property, a double garage in the outdoor space can comfortably accommodate 4 cars, with a carport at the entrance.
Referință:
SEQD-T23388
Țară:
FR
Oraș:
Fayence
Cod poștal:
83440
Categorie:
Proprietate rezidențială
Tipul listării:
De vânzare
Tipul proprietății:
Casă & Casă pentru o singură familie
Subtip proprietate:
Vilă
De lux:
Da
Dimensiuni proprietate:
353 m²
Dimensiuni teren:
5.994 m²
Dormitoare:
5
Băi:
5
Garaje:
1
Piscină:
Da
