FOTOGRAFIILE SE ÎNCARCĂ...
Casă & casă pentru o singură familie de vânzare în Gémenos
10.899.155 RON
Casă & Casă pentru o singură familie (De vânzare)
Referință:
SEQD-T24133
/ hh-15444868
Referință:
SEQD-T24133
Țară:
FR
Oraș:
Marseille
Cod poștal:
13420
Categorie:
Proprietate rezidențială
Tipul listării:
De vânzare
Tipul proprietății:
Casă & Casă pentru o singură familie
Subtip proprietate:
Vilă
De lux:
Da
Dimensiuni proprietate:
220 m²
Dimensiuni teren:
30.000 m²
Camere:
7
Dormitoare:
4
Băi:
3
Garaje:
1
Piscină:
Da
PREȚ PROPRIETĂȚI IMOBILIARE PER M² ÎN ORAȘE DIN APROPIERE
| Oraș |
Preț mediu per m² casă |
Preț mediu per m² apartament |
|---|---|---|
| Aubagne | 16.180 RON | 14.611 RON |
| Cassis | 29.130 RON | 28.870 RON |
| La Ciotat | 21.084 RON | 21.074 RON |
| Saint-Cyr-sur-Mer | 22.755 RON | 25.680 RON |
| Nans-les-Pins | 15.123 RON | - |
| La Cadière-d'Azur | 21.623 RON | - |
| Trets | 15.481 RON | - |
| Le Beausset | 17.729 RON | 15.076 RON |
| Fuveau | 17.163 RON | - |
| Marseille 1er arrondissement | - | 11.503 RON |
| Marseille 2e arrondissement | - | 15.021 RON |
| Marseille 3e arrondissement | - | 9.424 RON |
| Marseille 4e arrondissement | - | 11.839 RON |
| Marseille 7e arrondissement | - | 22.491 RON |
| Marseille 10e arrondissement | 15.293 RON | 11.988 RON |
| Marseille 12e arrondissement | 18.015 RON | 15.220 RON |
| Marseille 13e arrondissement | 15.864 RON | 12.618 RON |
| Marseille 14e arrondissement | 12.087 RON | 9.426 RON |
| Marseille 15e arrondissement | 12.357 RON | 8.715 RON |
| Marseille | 14.045 RON | 13.940 RON |
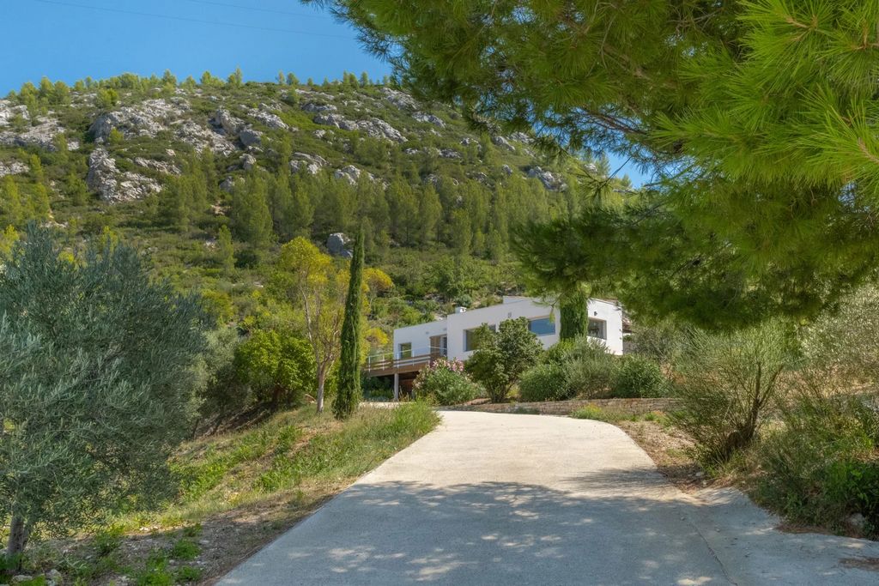


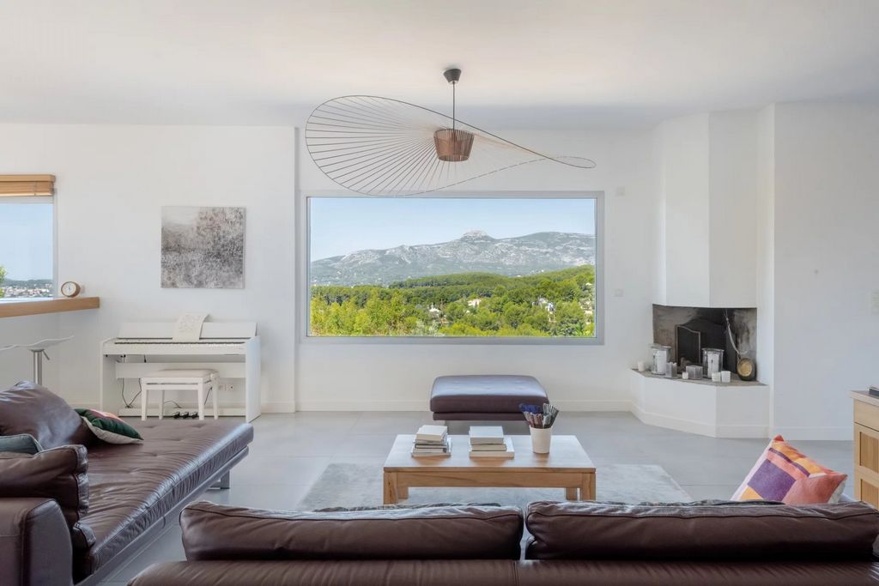
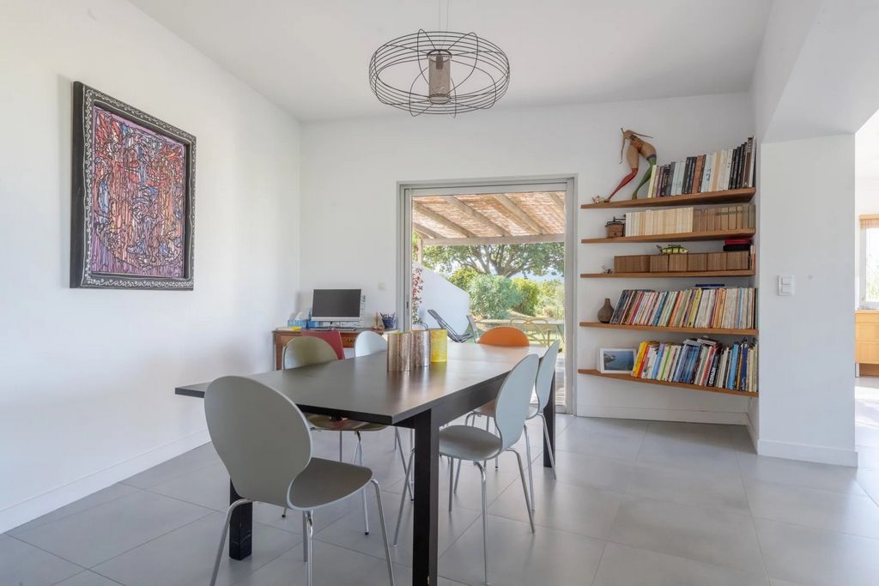
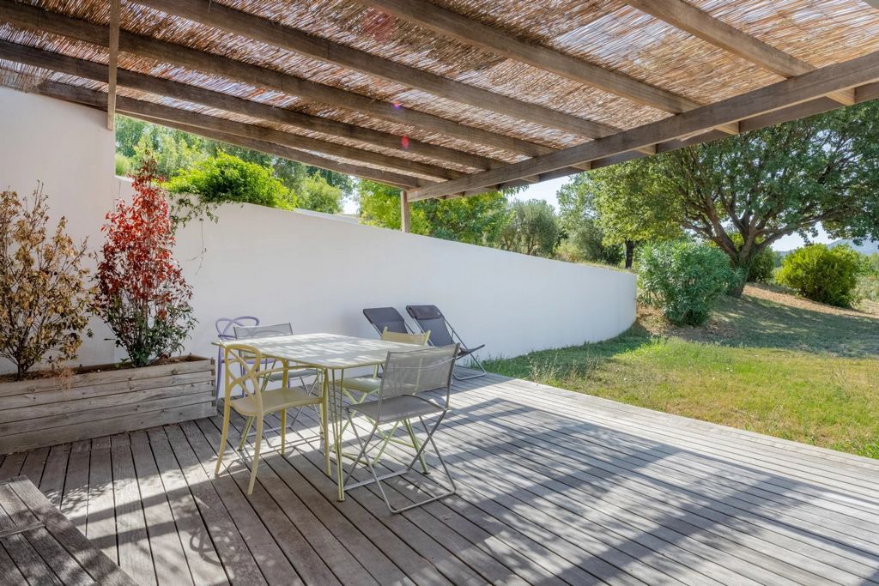
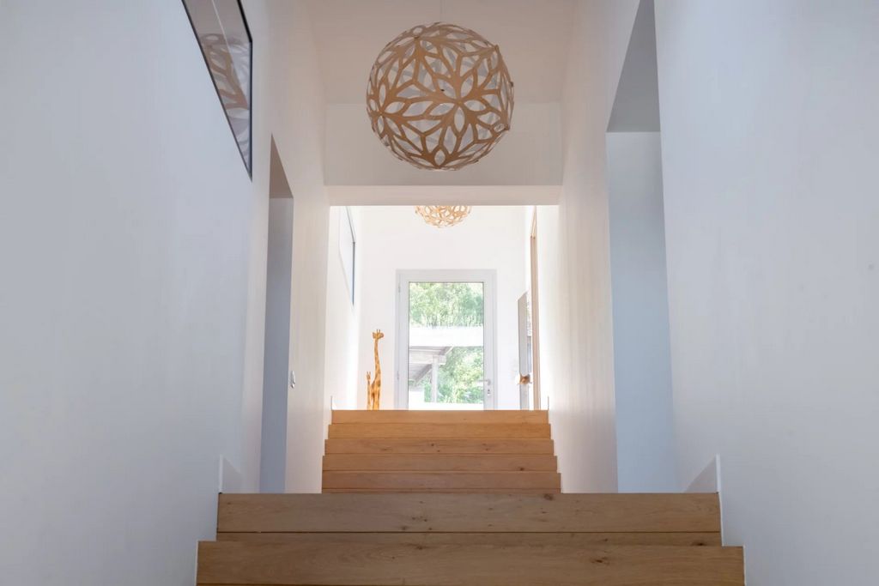



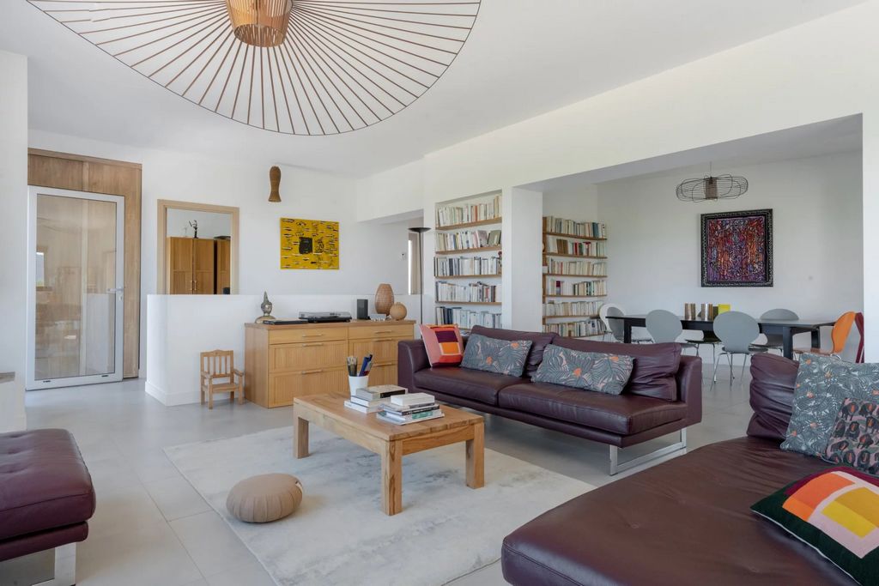
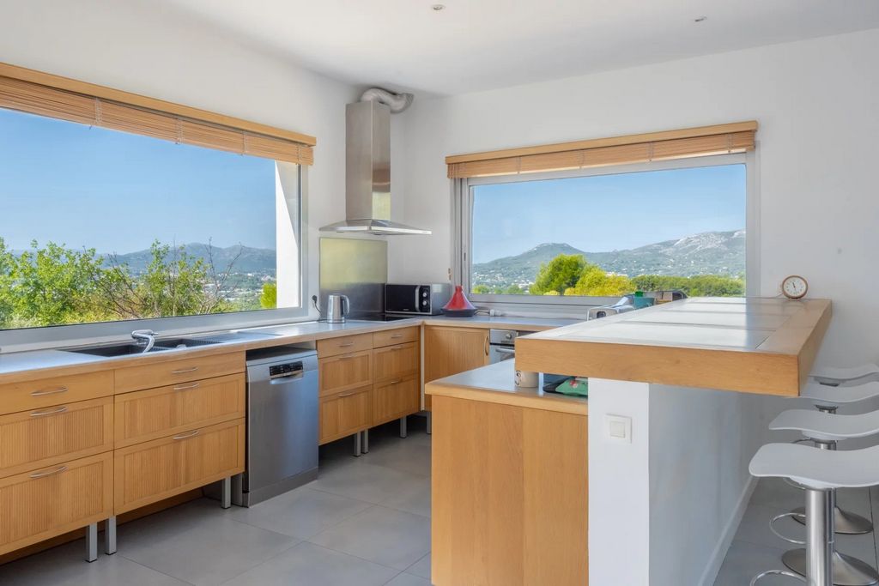
An exotic beach of 125m2 surrounds a 15 x 6m swimming pool with counter-current and Jacuzzi.
Two large garages and several cellars complete this property.
This luminous architect-designed house blends perfectly into its natural surroundings, with each room opening onto terraces and gardens. The location is exceptional. Vezi mai mult Vezi mai puțin GEMENOS - SUPERB ARCHITECT VILLA WITH PANORAMIC GARLABAN VIEW 220 m2 architect-designed villa offering an ideal living environment for nature lovers on a 3-hectare property overlooking the valley, facing the Garlaban.The house is not isolated and is located in a highly sought-after residential area. The first level comprises a bright 50m2 living room with open-plan kitchen, a dining room opening onto the garden and its summer lounge, and a study that could become a fifth bedroom. The family sleeping area is on the next level, with 3 bedrooms, one of which is en suite with bathroom and dressing room. There is also a shower room and a utility room. Two of the bedrooms also open onto the garden, which features Mediterranean trees, fruit trees and a small olive grove.The top floor features a suite with bathroom and hammam.
An exotic beach of 125m2 surrounds a 15 x 6m swimming pool with counter-current and Jacuzzi.
Two large garages and several cellars complete this property.
This luminous architect-designed house blends perfectly into its natural surroundings, with each room opening onto terraces and gardens. The location is exceptional.