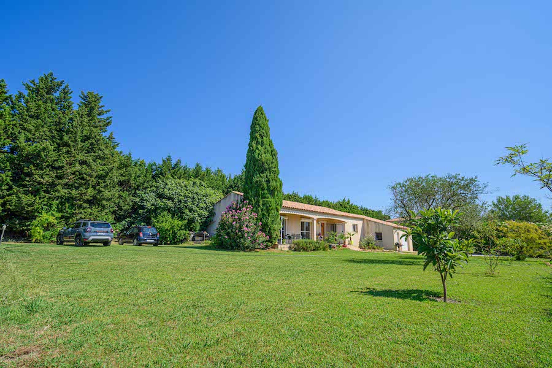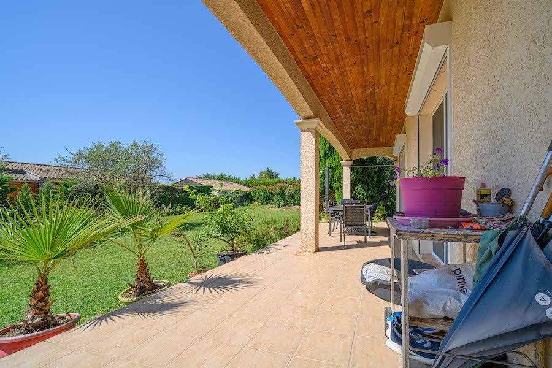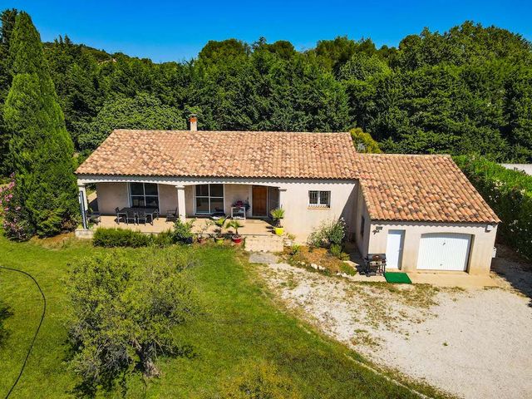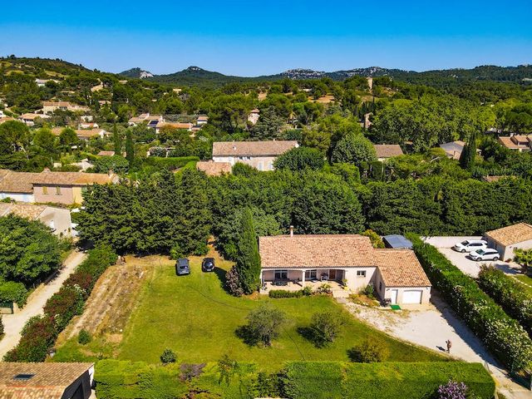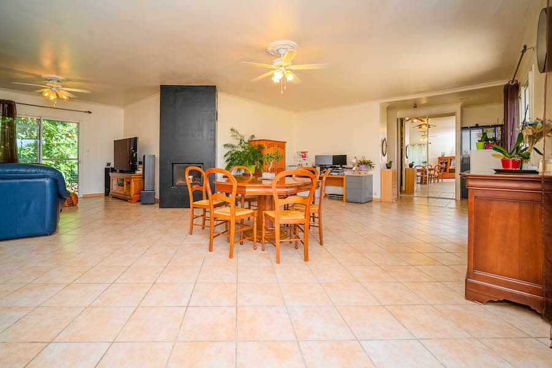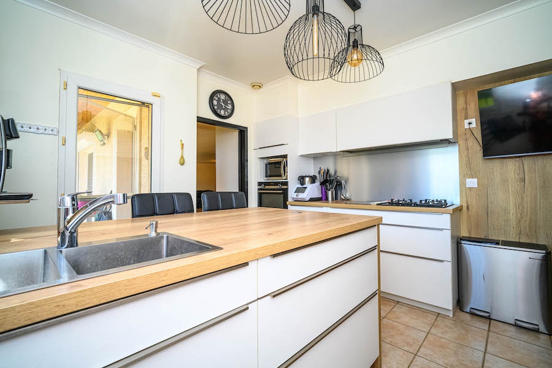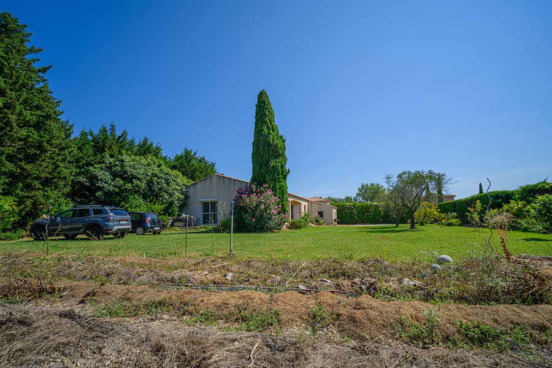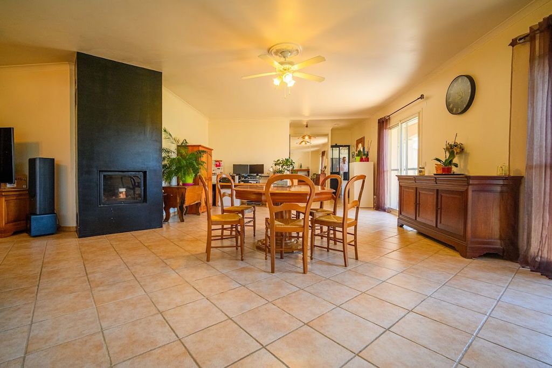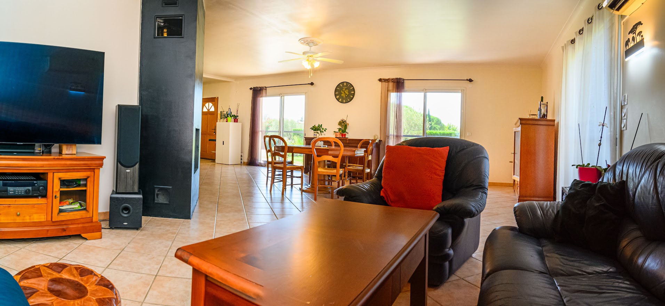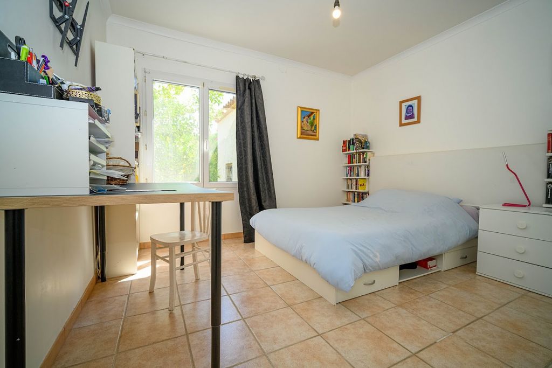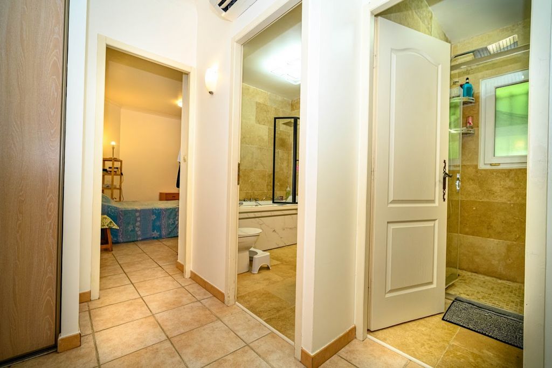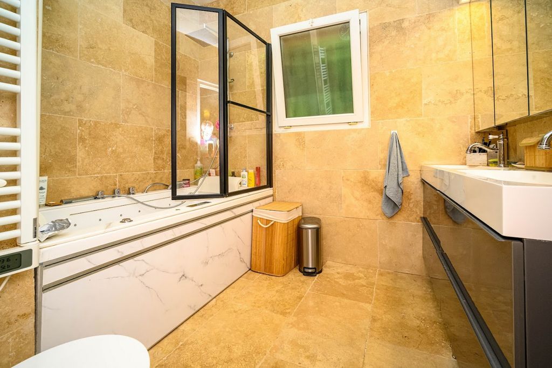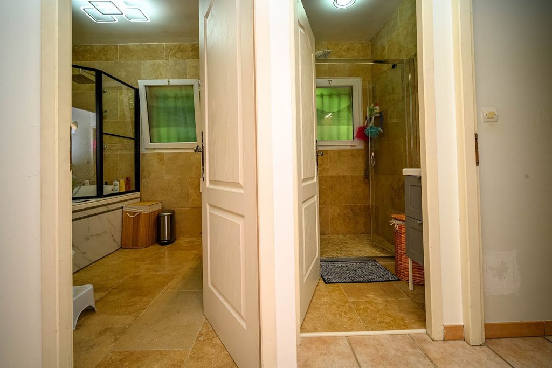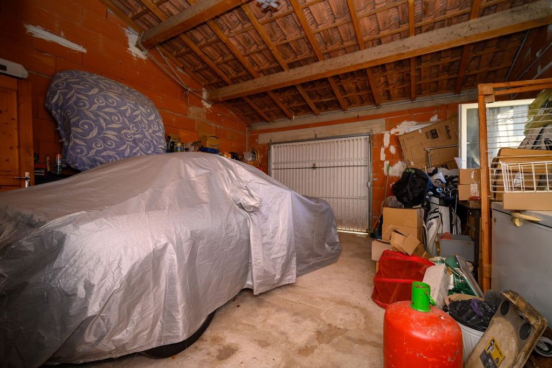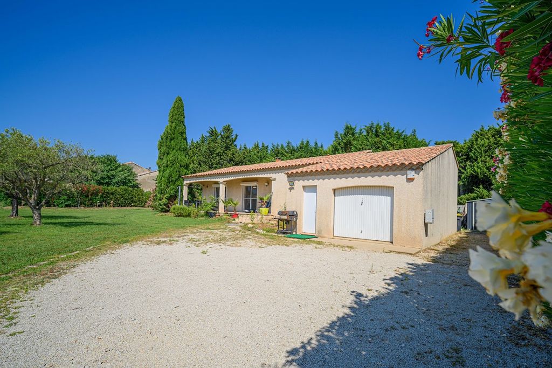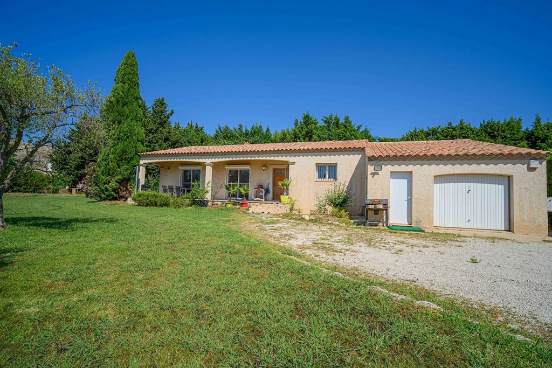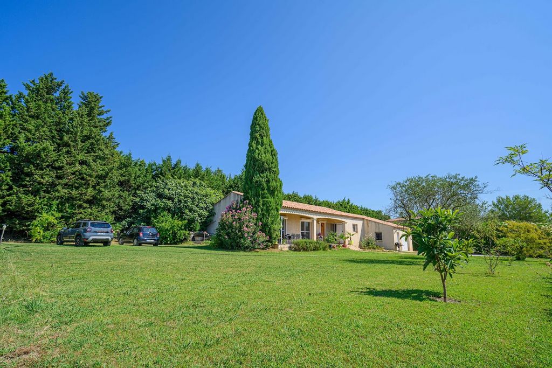4.172.523 RON
FOTOGRAFIILE SE ÎNCARCĂ...
Casă & casă pentru o singură familie de vânzare în Paradou
3.765.325 RON
Casă & Casă pentru o singură familie (De vânzare)
Referință:
SEQD-T24939
/ hh-15521735
Single-storey villa surrounded by a remarkable plot of building land in a very quiet locationJust a few minutes from the village centres of Paradou and Maussane-les-Alpilles, less than 10 minutes' walk from the nearest small shops (grocer, baker, butcher, etc.), in a peaceful, open setting. This single-storey villa, built in the 1990s, boasts a spacious living area of around 60 m2, a dining/living room with feature insert fireplace and access to a large, sunny terrace.The fully fitted and equipped kitchen communicates with a storeroom/laundry room, extended by a garage of over 40m2, ideal for parking vehicles (cars, bikes, motorbikes, etc.) and ideal for its storage capacity. It could even be converted into another living area.The current interior space comprises 3 bedrooms, 1 shower room with walk-in shower, 1 bathroom with whirlpool bath and a double toilet.With great potential for extension. With mains water and watering rights, the house is connected to the fibre optic network, has roller shutters and an automatic gate linked to a videophone. There is also a garden shed of over 20 m2 for storage and tools.Built on a remarkable, vast, leafy plot of more than 1500 m2, with no overhanging neighbours. There is of course the option of building a large swimming pool, extending the existing house or even constructing a 2nd separate detached house.A rarity in Paradou.
Vezi mai mult
Vezi mai puțin
Single-storey villa surrounded by a remarkable plot of building land in a very quiet locationJust a few minutes from the village centres of Paradou and Maussane-les-Alpilles, less than 10 minutes' walk from the nearest small shops (grocer, baker, butcher, etc.), in a peaceful, open setting. This single-storey villa, built in the 1990s, boasts a spacious living area of around 60 m2, a dining/living room with feature insert fireplace and access to a large, sunny terrace.The fully fitted and equipped kitchen communicates with a storeroom/laundry room, extended by a garage of over 40m2, ideal for parking vehicles (cars, bikes, motorbikes, etc.) and ideal for its storage capacity. It could even be converted into another living area.The current interior space comprises 3 bedrooms, 1 shower room with walk-in shower, 1 bathroom with whirlpool bath and a double toilet.With great potential for extension. With mains water and watering rights, the house is connected to the fibre optic network, has roller shutters and an automatic gate linked to a videophone. There is also a garden shed of over 20 m2 for storage and tools.Built on a remarkable, vast, leafy plot of more than 1500 m2, with no overhanging neighbours. There is of course the option of building a large swimming pool, extending the existing house or even constructing a 2nd separate detached house.A rarity in Paradou.
Referință:
SEQD-T24939
Țară:
FR
Oraș:
Paradou
Cod poștal:
13520
Categorie:
Proprietate rezidențială
Tipul listării:
De vânzare
Tipul proprietății:
Casă & Casă pentru o singură familie
Subtip proprietate:
Vilă
De lux:
Da
Dimensiuni proprietate:
130 m²
Dimensiuni teren:
1.575 m²
Dormitoare:
3
Băi:
2
Garaje:
1
