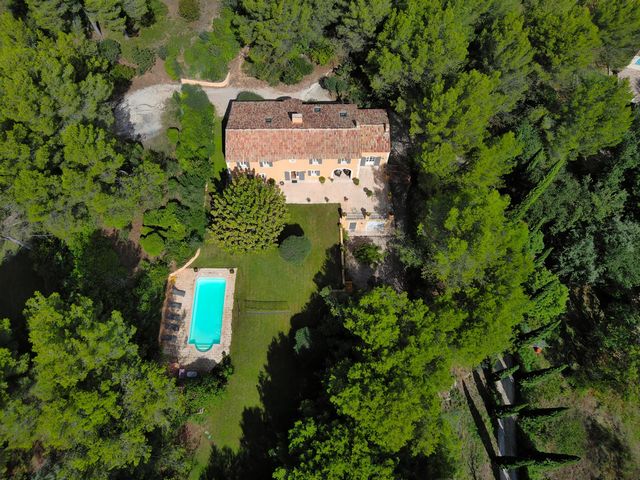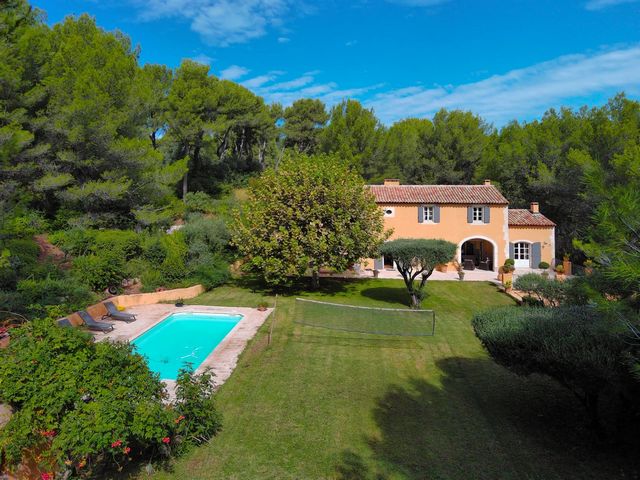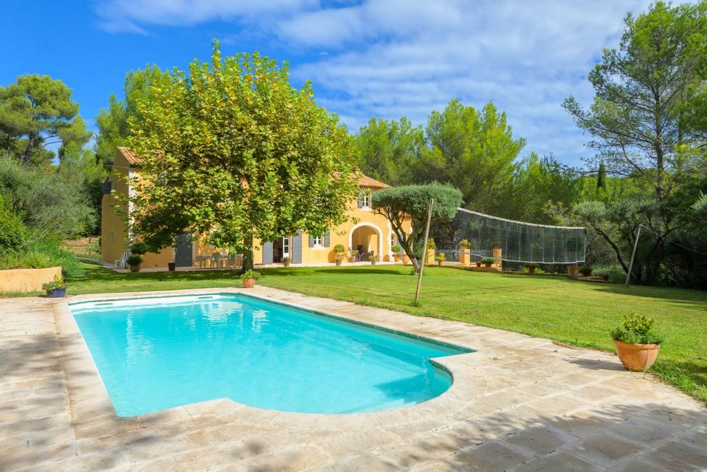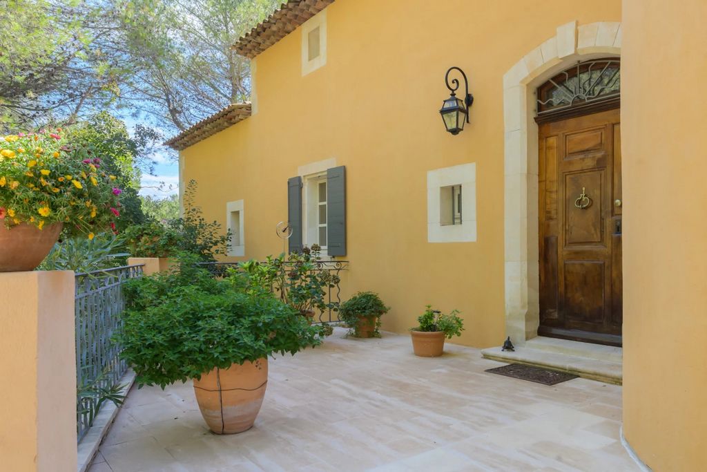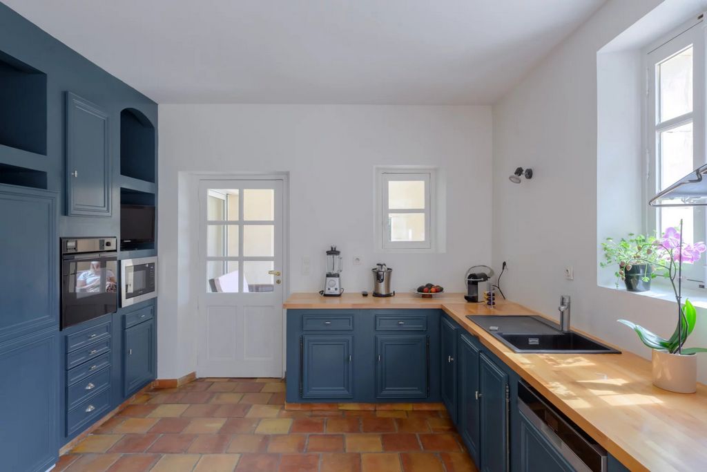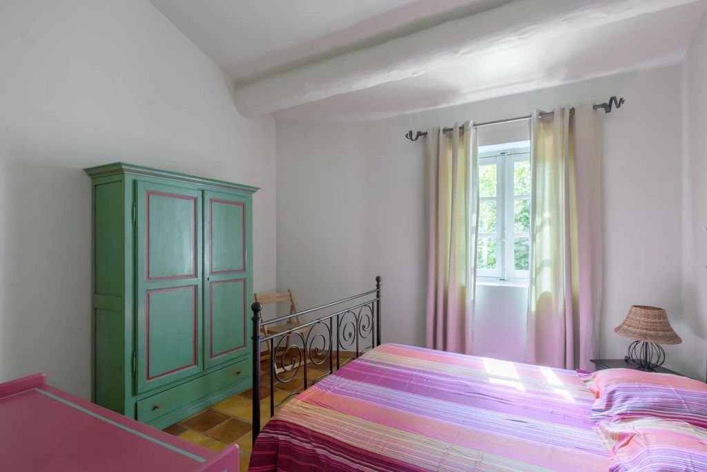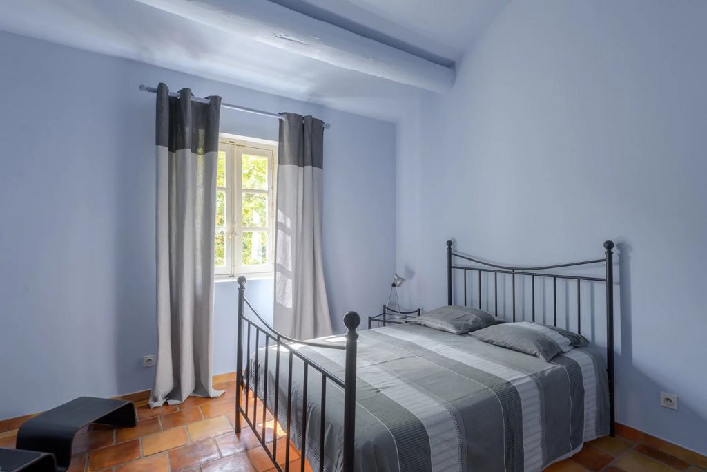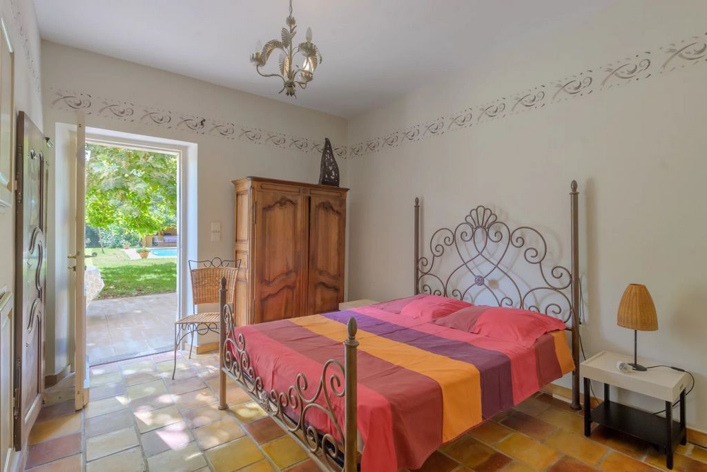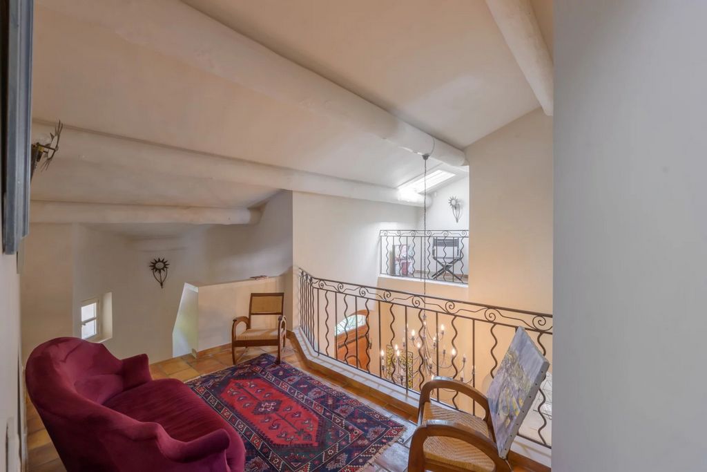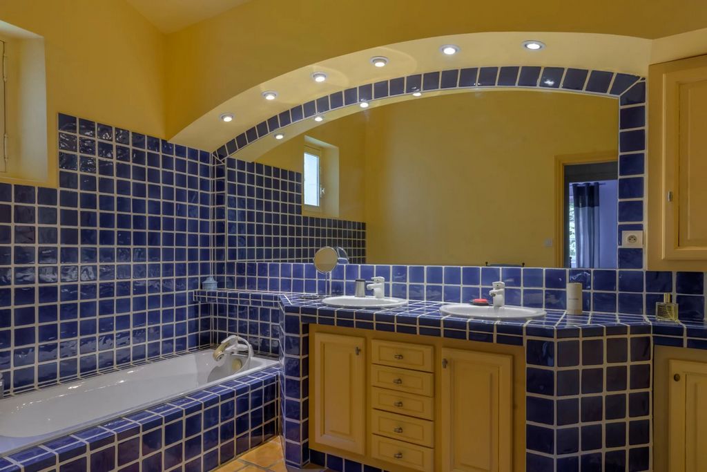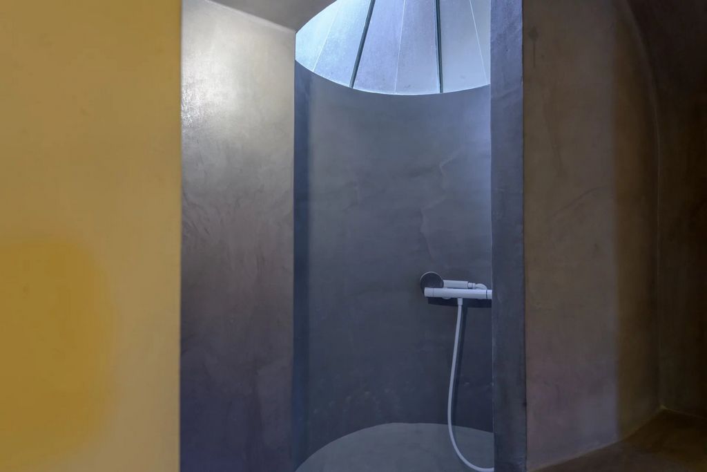8.410.879 RON
FOTOGRAFIILE SE ÎNCARCĂ...
Casă & casă pentru o singură familie de vânzare în Aubagne
9.903.934 RON
Casă & Casă pentru o singură familie (De vânzare)
Referință:
SEQD-T25014
/ hh-15531691
Pretty family house of 360 m2 (270m2+100 m2) built in 1990 in the style of a Provencal bastide in Aix en Provence with beautiful materials, including Menerbes stone, wooden windows, hand-glazed terracotta floor tiles.Set in approx. 1 hectare of land decorated with a 10 x 4m swimming pool, plenty of trees and plants, in a haven of absolute peace in a remote neighbourhood. Beautiful entrance hall with high ceilings opens onto a lovely sitting room facing the south-facing terrace. Next to this is a dining room with a delightful stone fireplace. On the other side is a large, fully-equipped kitchen where you can enjoy your meals, as well as a working fireplace. A utility room and in the hallway a separate toilet, numerous cupboards, a laundry room and a large garage for 2 or 3 cars. 1 large bedroom and a small bedroom with a bathroom with bath, shower, bidet, WC and double washbasins. Upstairs, 5 bedrooms with a bathroom with bath and double washbasin shower. Separate WC. A dressing room that can be converted into a bathroom as all the water inlets are there. Numerous cupboards throughout. In the basement, a series of cellars, a recent 2-year-old oil-fired boiler room and 2 brand new water heaters. Finally, an apartment of approx. 100 m2 with a lounge, dining room and kitchen opening onto a south-facing terrace with a pergola. 2 east-facing bedrooms, a shower room and separate toilet. There is a separate entrance to this area.Contact us today to find out more.
Vezi mai mult
Vezi mai puțin
Pretty family house of 360 m2 (270m2+100 m2) built in 1990 in the style of a Provencal bastide in Aix en Provence with beautiful materials, including Menerbes stone, wooden windows, hand-glazed terracotta floor tiles.Set in approx. 1 hectare of land decorated with a 10 x 4m swimming pool, plenty of trees and plants, in a haven of absolute peace in a remote neighbourhood. Beautiful entrance hall with high ceilings opens onto a lovely sitting room facing the south-facing terrace. Next to this is a dining room with a delightful stone fireplace. On the other side is a large, fully-equipped kitchen where you can enjoy your meals, as well as a working fireplace. A utility room and in the hallway a separate toilet, numerous cupboards, a laundry room and a large garage for 2 or 3 cars. 1 large bedroom and a small bedroom with a bathroom with bath, shower, bidet, WC and double washbasins. Upstairs, 5 bedrooms with a bathroom with bath and double washbasin shower. Separate WC. A dressing room that can be converted into a bathroom as all the water inlets are there. Numerous cupboards throughout. In the basement, a series of cellars, a recent 2-year-old oil-fired boiler room and 2 brand new water heaters. Finally, an apartment of approx. 100 m2 with a lounge, dining room and kitchen opening onto a south-facing terrace with a pergola. 2 east-facing bedrooms, a shower room and separate toilet. There is a separate entrance to this area.Contact us today to find out more.
Referință:
SEQD-T25014
Țară:
FR
Oraș:
Vence
Cod poștal:
13400
Categorie:
Proprietate rezidențială
Tipul listării:
De vânzare
Tipul proprietății:
Casă & Casă pentru o singură familie
Subtip proprietate:
Vilă
De lux:
Da
Dimensiuni proprietate:
360 m²
Dimensiuni teren:
1.000 m²
Camere:
11
Dormitoare:
6
Băi:
3
Parcări:
1
Piscină:
Da

