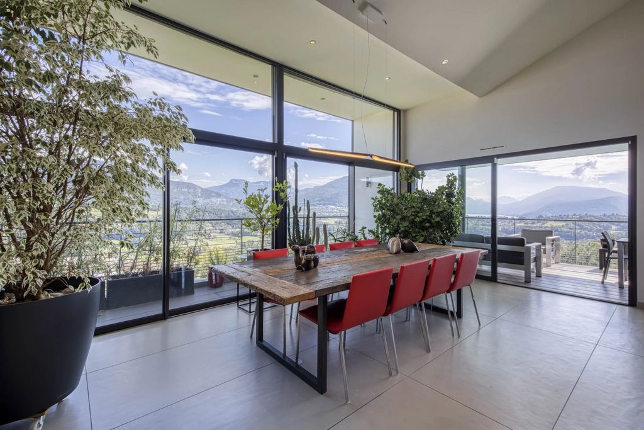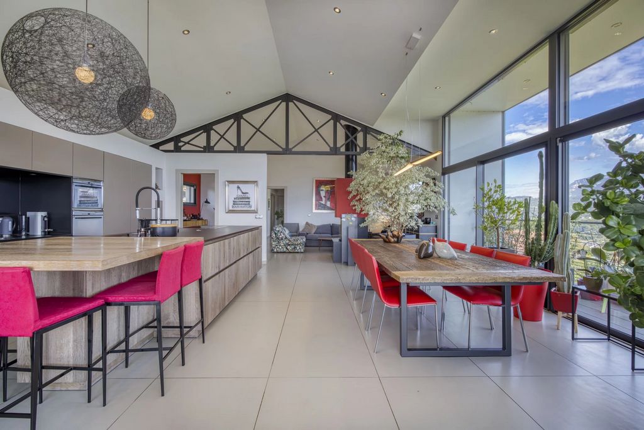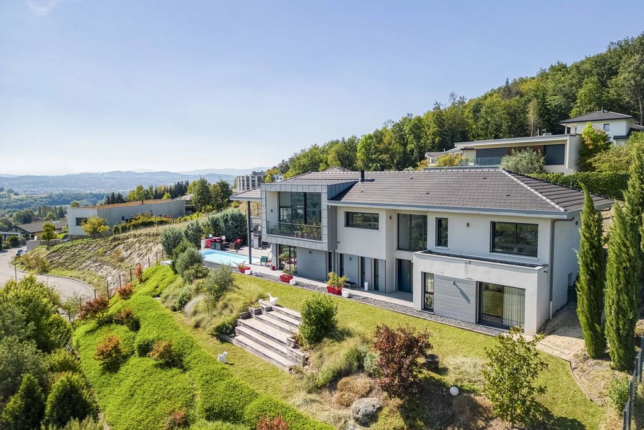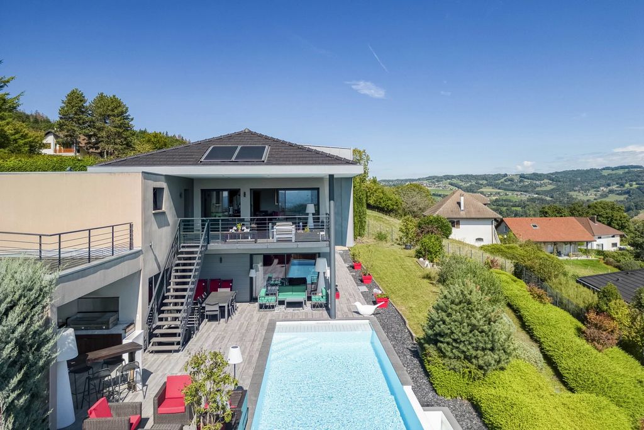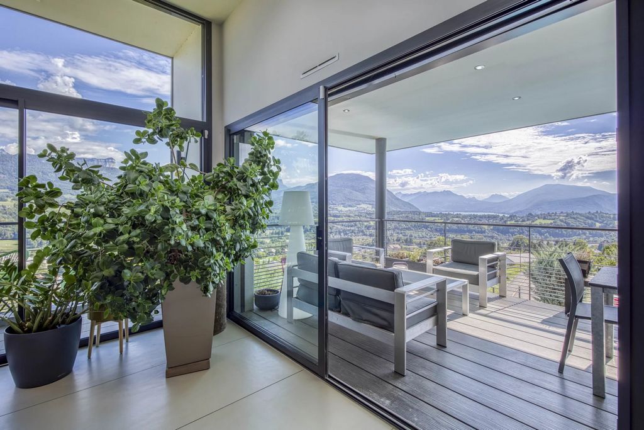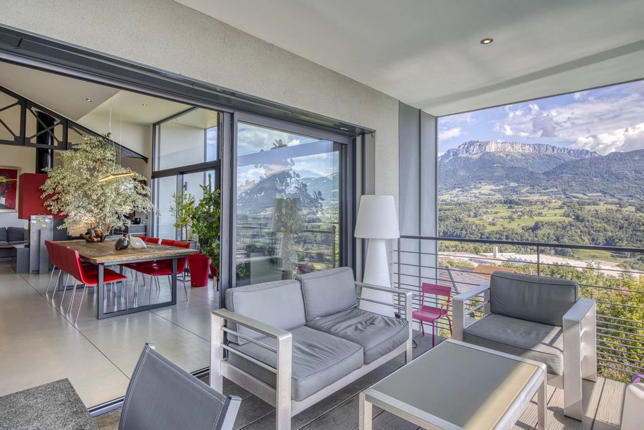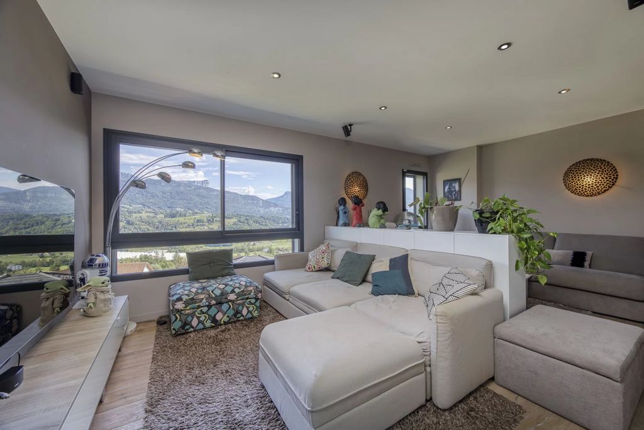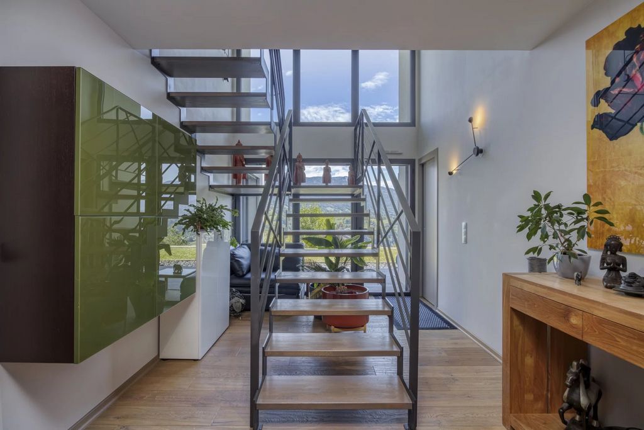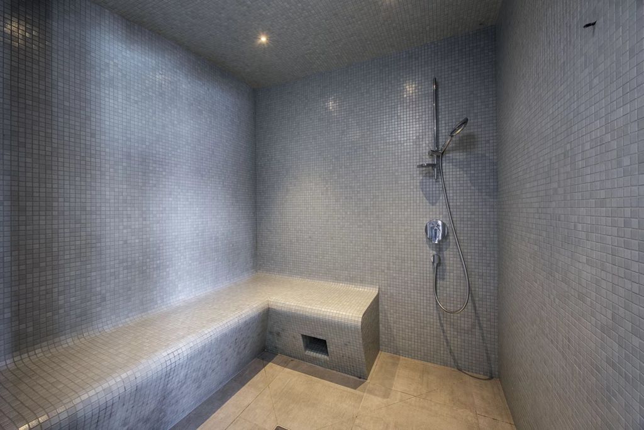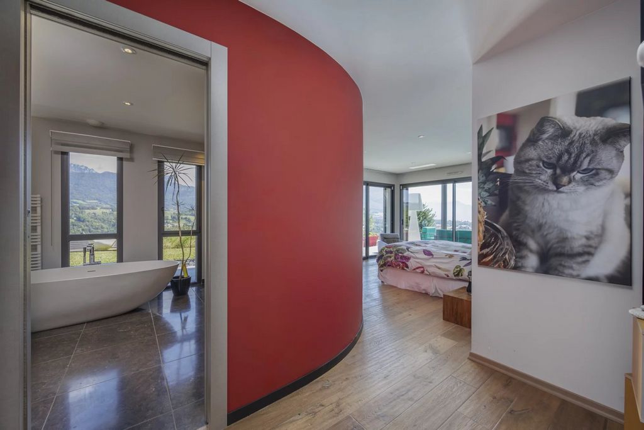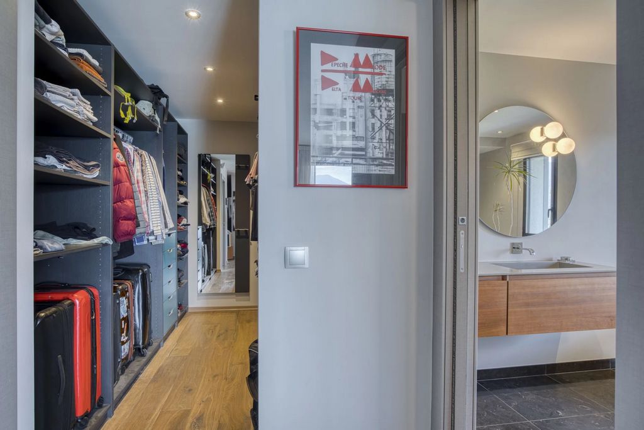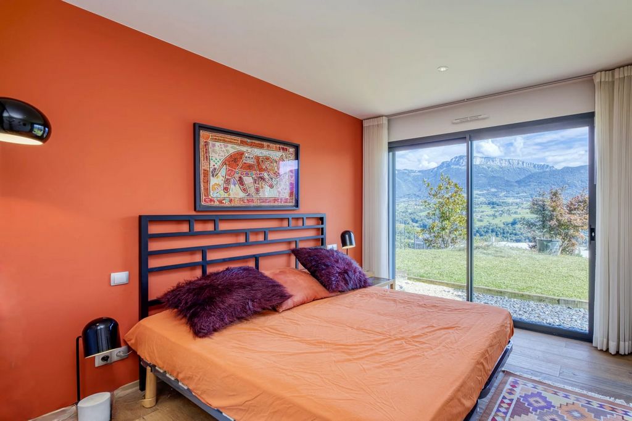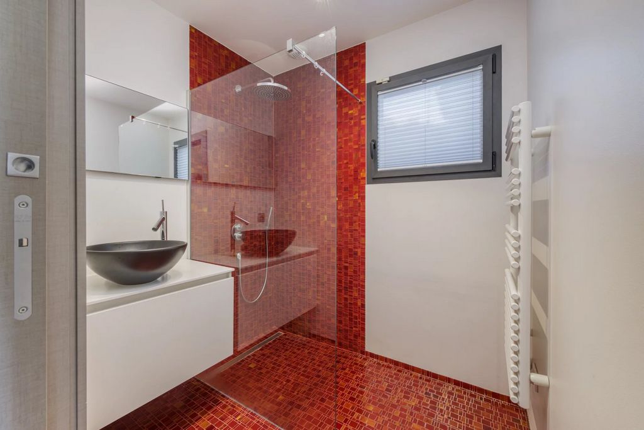12.517.569 RON
FOTOGRAFIILE SE ÎNCARCĂ...
Casă & casă pentru o singură familie de vânzare în Annecy
15.031.138 RON
Casă & Casă pentru o singură familie (De vânzare)
Referință:
SEQD-T25472
/ hh-15570050
This contemporary architect-designed villa built in 2016 on a plot of 1,544 m2 is located in the upper part of a very wanted and residential area. Its exceptional 180 degree view of Parmelan and the lake, as well as its services, make it a unique property. The surface area of this property is 280m2 of living space with a possibility of extension already approved for an additional 110 m2. Accommodation consists on the ground floor of an entrance hall, cloakroom, a living room with insert fireplace completely open to the kitchen of 70 m2 adjoining a terrace of 17 m2 with its magnificent view of the lake and an 8 m2 balcony overlooking the mountains, a bedroom with its bathroom WC completes this floor.On the garden level there is a master suite of 48 m2 with its bathroom-shower-WC and 2 dressing rooms opening onto the terrace with the swimming pool, an open office, 2 bedrooms with shower room, a gym room, a SPA with a Jacuzzi/Hammam/Toilet, a wine cellar, a laundry-boiler room, a WC.The 10 m x 4 m swimming pool surrounded by a 60 m2 terrace with an outdoor kitchen and storage room will allow you to spend unforgettable moments.A Double garage on the ground floor with electric fast charging station completes this exceptional property.5 minutes from shops, 2 minutes from the bus, 5 minutes from schools including international school, 15 minutes from Annecy, 35 minutes from ski resorts and 35 minutes from Geneva airport.Contact us today to discover more.
Vezi mai mult
Vezi mai puțin
This contemporary architect-designed villa built in 2016 on a plot of 1,544 m2 is located in the upper part of a very wanted and residential area. Its exceptional 180 degree view of Parmelan and the lake, as well as its services, make it a unique property. The surface area of this property is 280m2 of living space with a possibility of extension already approved for an additional 110 m2. Accommodation consists on the ground floor of an entrance hall, cloakroom, a living room with insert fireplace completely open to the kitchen of 70 m2 adjoining a terrace of 17 m2 with its magnificent view of the lake and an 8 m2 balcony overlooking the mountains, a bedroom with its bathroom WC completes this floor.On the garden level there is a master suite of 48 m2 with its bathroom-shower-WC and 2 dressing rooms opening onto the terrace with the swimming pool, an open office, 2 bedrooms with shower room, a gym room, a SPA with a Jacuzzi/Hammam/Toilet, a wine cellar, a laundry-boiler room, a WC.The 10 m x 4 m swimming pool surrounded by a 60 m2 terrace with an outdoor kitchen and storage room will allow you to spend unforgettable moments.A Double garage on the ground floor with electric fast charging station completes this exceptional property.5 minutes from shops, 2 minutes from the bus, 5 minutes from schools including international school, 15 minutes from Annecy, 35 minutes from ski resorts and 35 minutes from Geneva airport.Contact us today to discover more.
Referință:
SEQD-T25472
Țară:
FR
Oraș:
Annecy
Cod poștal:
74370
Categorie:
Proprietate rezidențială
Tipul listării:
De vânzare
Tipul proprietății:
Casă & Casă pentru o singură familie
Subtip proprietate:
Vilă
De lux:
Da
Dimensiuni proprietate:
280 m²
Dimensiuni teren:
1.544 m²
Camere:
9
Dormitoare:
4
Băi:
1
Garaje:
1
Piscină:
Da

