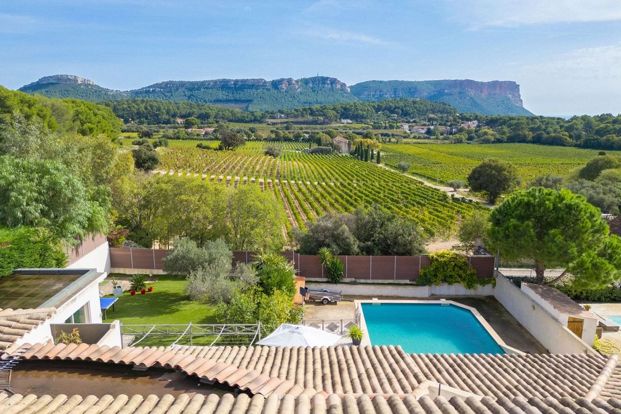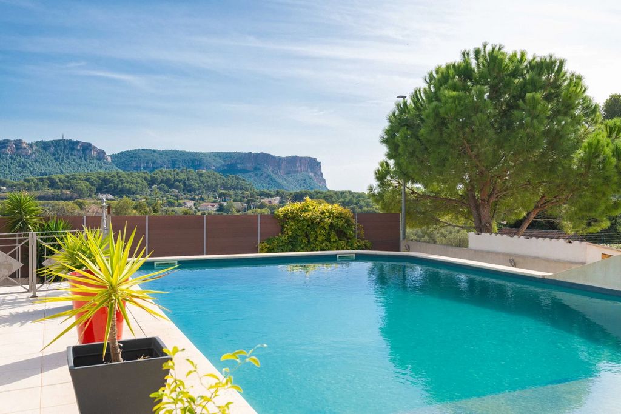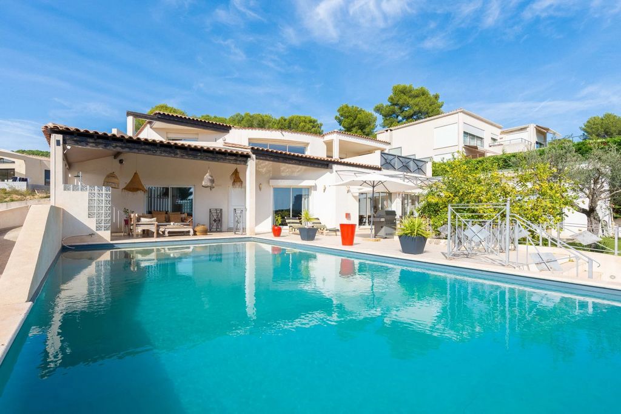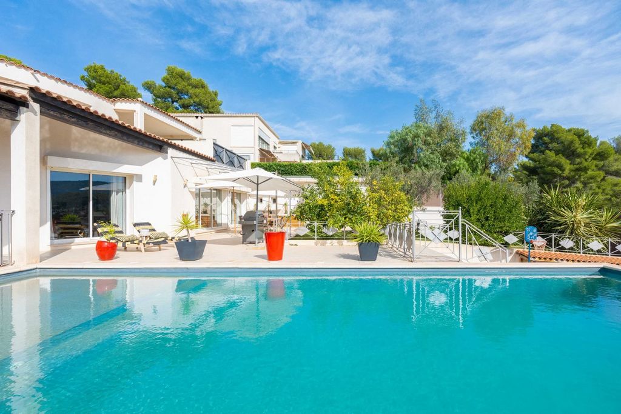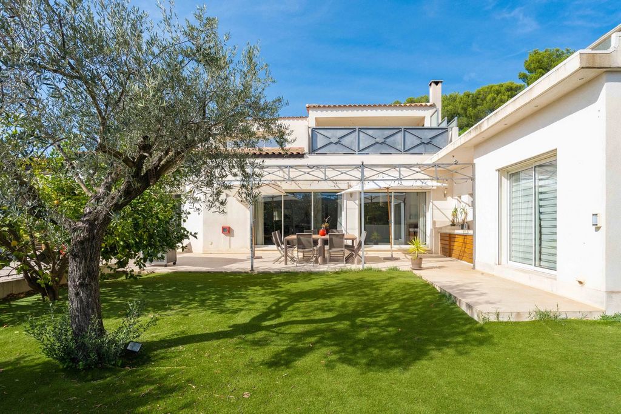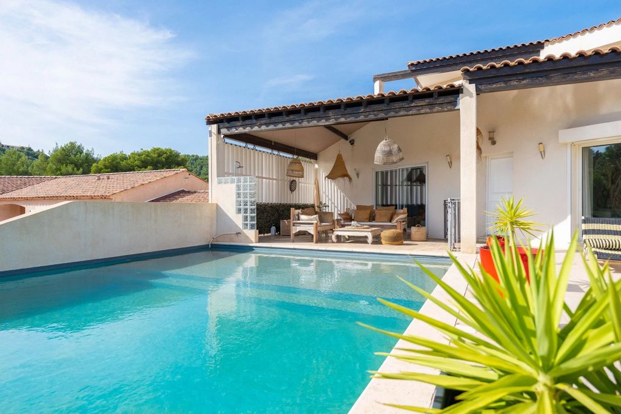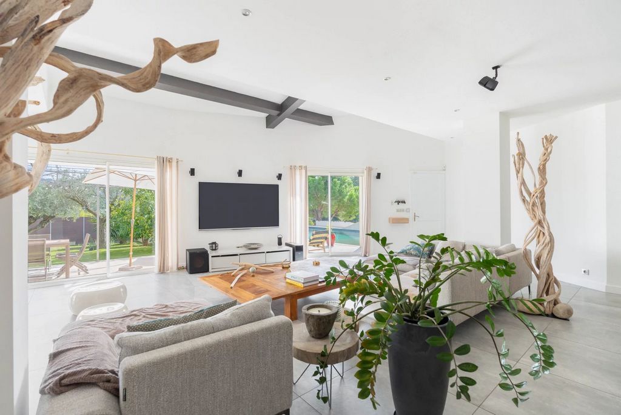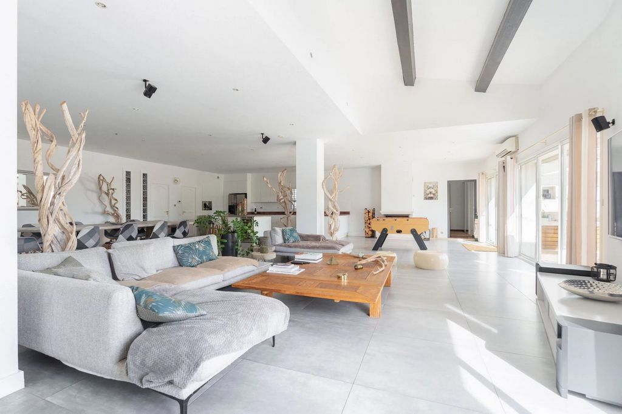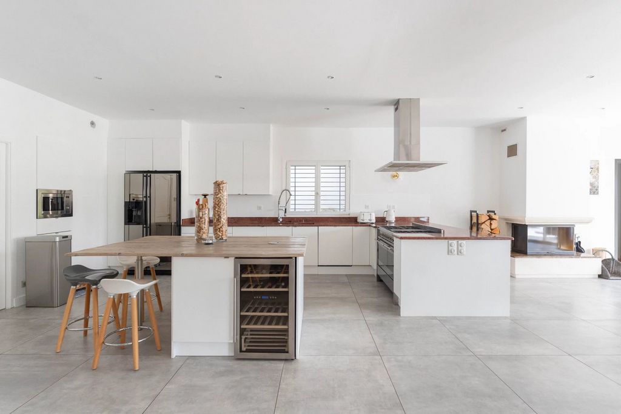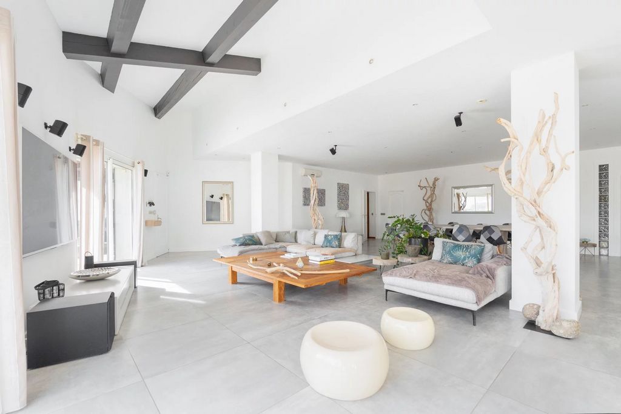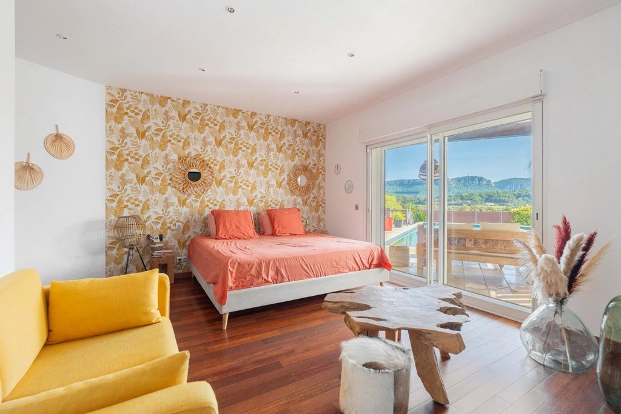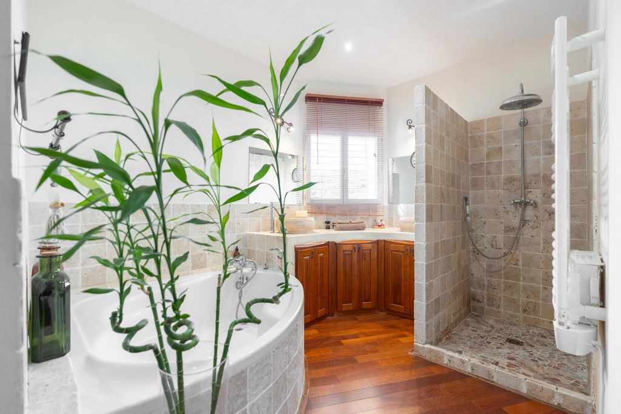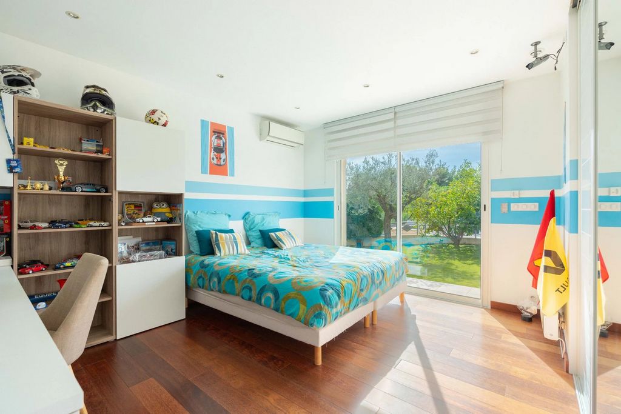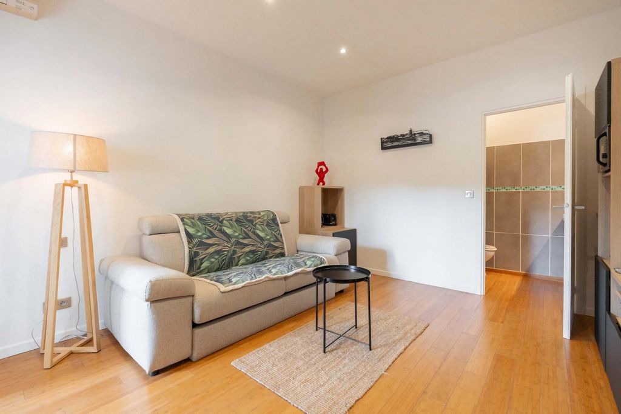FOTOGRAFIILE SE ÎNCARCĂ...
Casă & casă pentru o singură familie de vânzare în Cassis
7.992.951 RON
Casă & Casă pentru o singură familie (De vânzare)
Referință:
SEQD-T25812
/ hh-15587404
Located in a secure residential area, this luxurious modern villa, built on a plot of approximately 1100m2, offers high-end features. On the upper level, an independent apartment includes 3 bedrooms, one of which is a master suite, along with a 46 m2 living room/kitchen opening onto a 65 m2 south-facing terrace. The main house, with a surface area of approximately 270 m2, features 5 bedrooms, including a master suite with a walk-in closet, a studio with a private entrance, 2 bathrooms, 2 shower rooms, a dressing room, a separate children's bedroom area, and a vast 120 m2 living room/kitchen extended by a pool house area. Outside, enjoy a large terrace with a fully equipped summer kitchen, barbecue, a 200 m2 garden, and a heated pool facing south, offering stunning views of the vineyards and Cap Canaille. The basement includes a technical room, a laundry room, and a wine cellar, completing this exceptional property. Bathed in light and with generous volumes, this villa is perfect for a large family looking for an exceptional living environment.
Vezi mai mult
Vezi mai puțin
Located in a secure residential area, this luxurious modern villa, built on a plot of approximately 1100m2, offers high-end features. On the upper level, an independent apartment includes 3 bedrooms, one of which is a master suite, along with a 46 m2 living room/kitchen opening onto a 65 m2 south-facing terrace. The main house, with a surface area of approximately 270 m2, features 5 bedrooms, including a master suite with a walk-in closet, a studio with a private entrance, 2 bathrooms, 2 shower rooms, a dressing room, a separate children's bedroom area, and a vast 120 m2 living room/kitchen extended by a pool house area. Outside, enjoy a large terrace with a fully equipped summer kitchen, barbecue, a 200 m2 garden, and a heated pool facing south, offering stunning views of the vineyards and Cap Canaille. The basement includes a technical room, a laundry room, and a wine cellar, completing this exceptional property. Bathed in light and with generous volumes, this villa is perfect for a large family looking for an exceptional living environment.
Referință:
SEQD-T25812
Țară:
FR
Oraș:
Cassis
Cod poștal:
14700
Categorie:
Proprietate rezidențială
Tipul listării:
De vânzare
Tipul proprietății:
Casă & Casă pentru o singură familie
Subtip proprietate:
Vilă
De lux:
Da
Dimensiuni proprietate:
375 m²
Dimensiuni teren:
1.100 m²
Camere:
11
Dormitoare:
4
Băi:
4
Parcări:
1
Piscină:
Da
