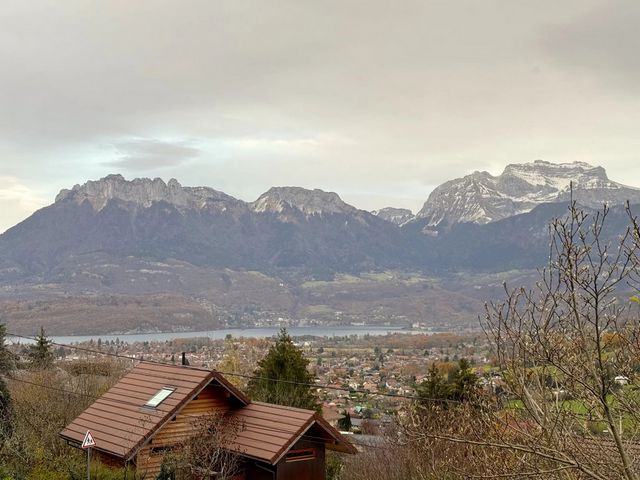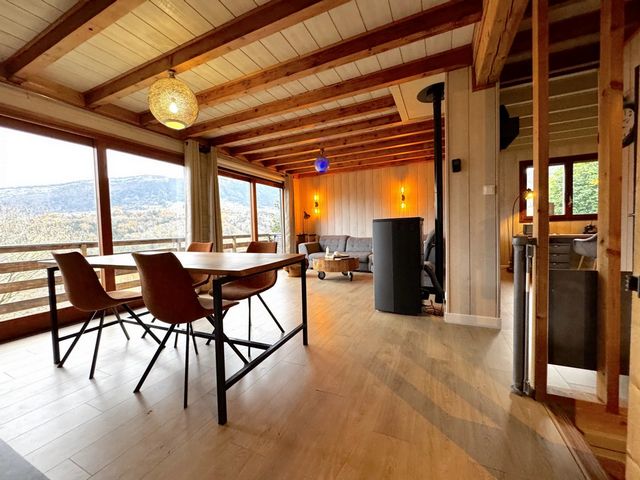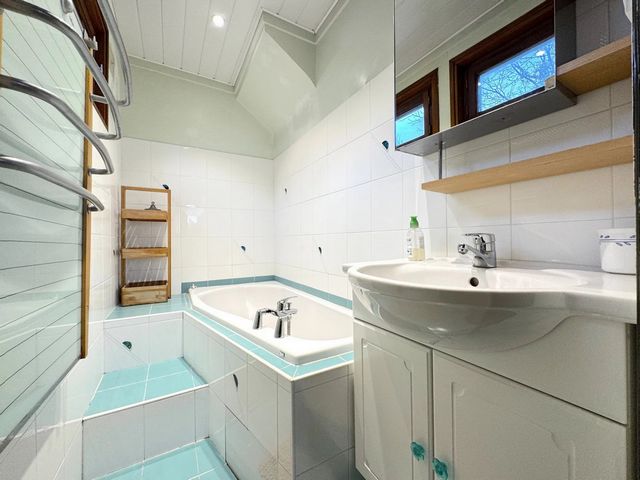3.421.613 RON
3.943.049 RON
3 dorm
110 m²
4.643.263 RON
2 dorm
110 m²
3.625.221 RON
3.848.694 RON










