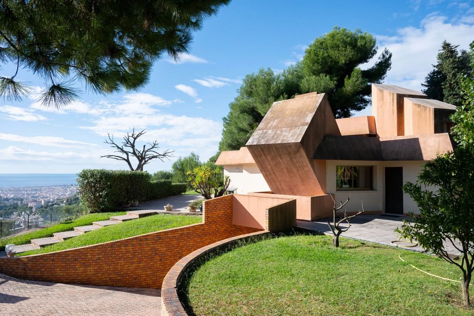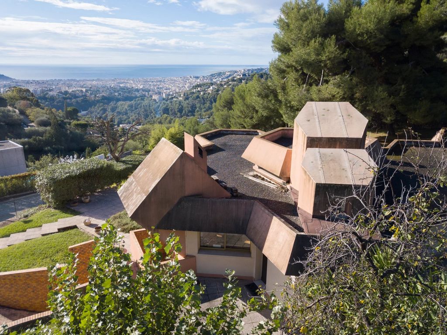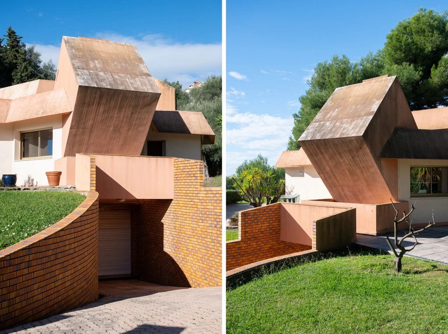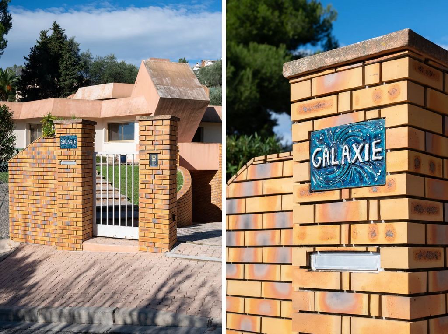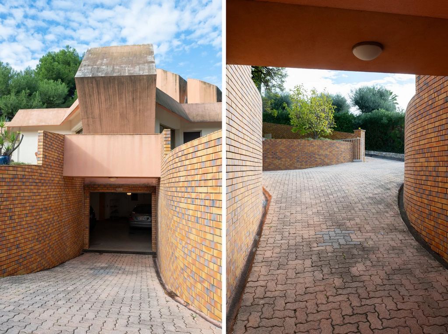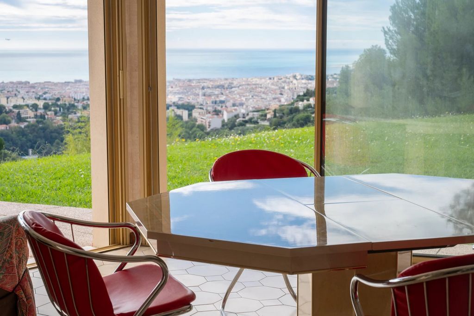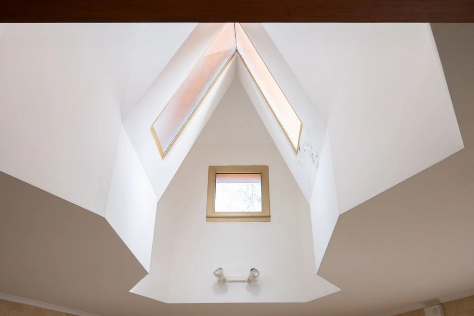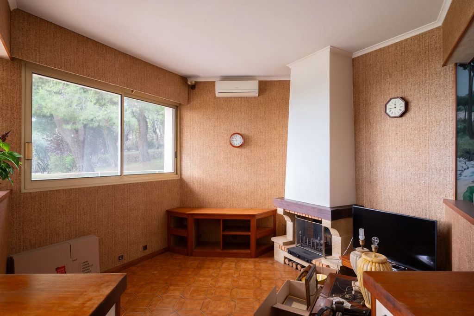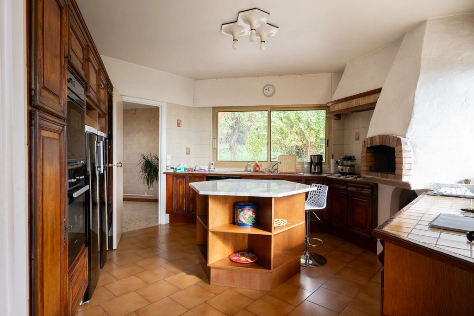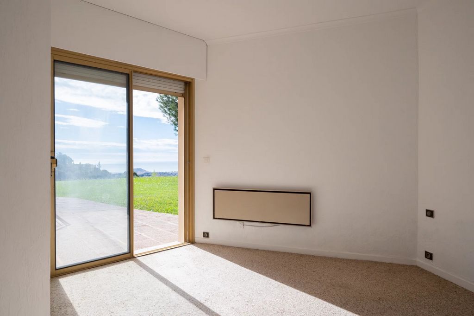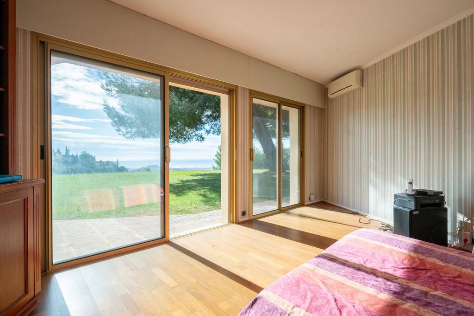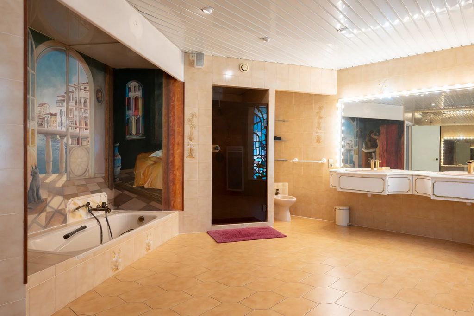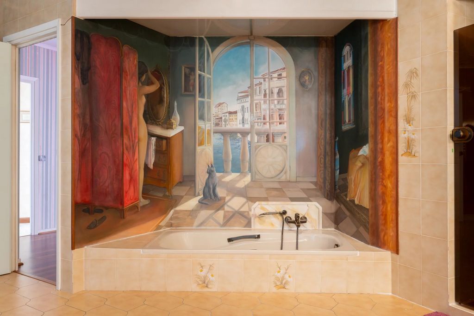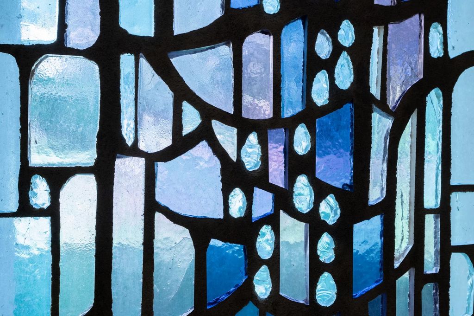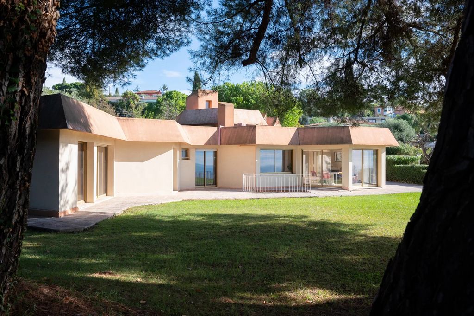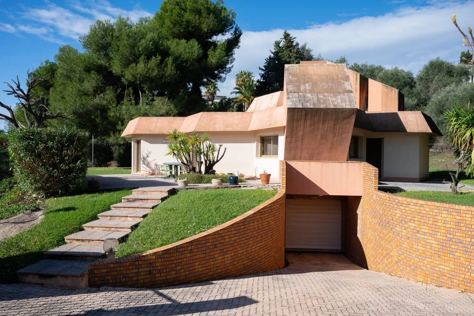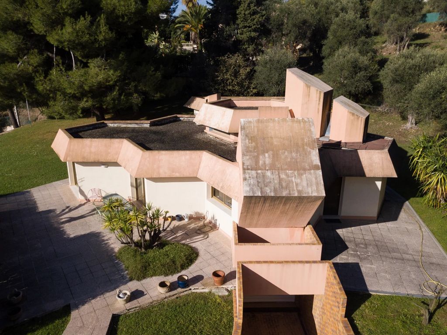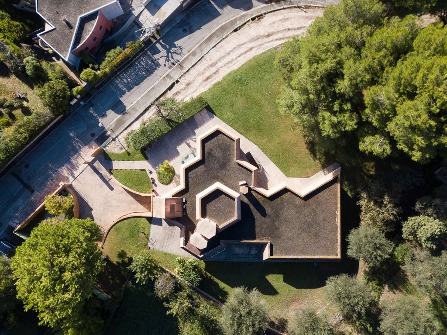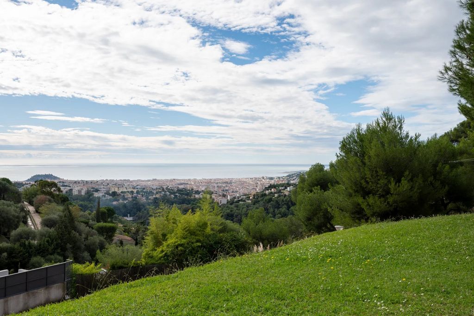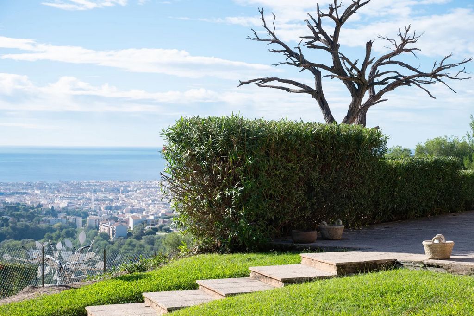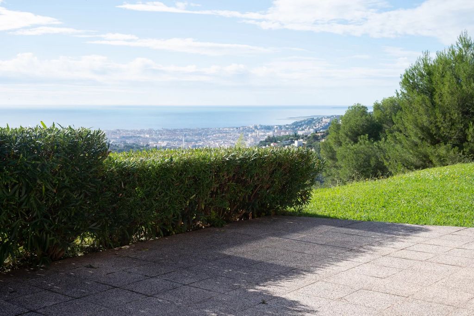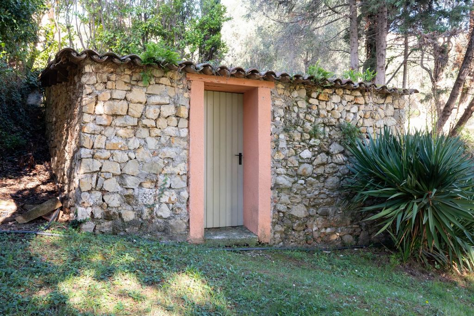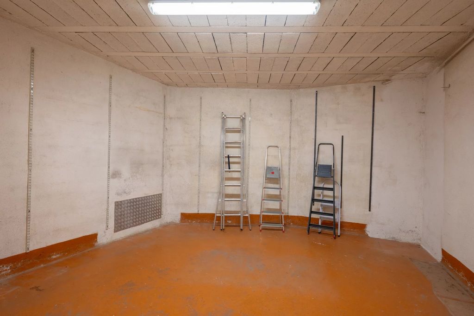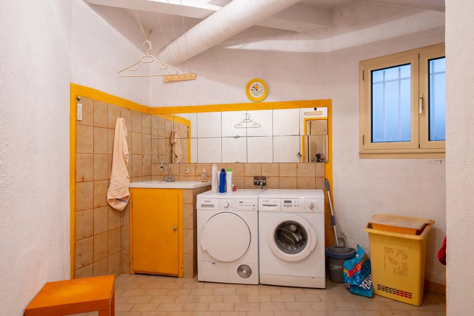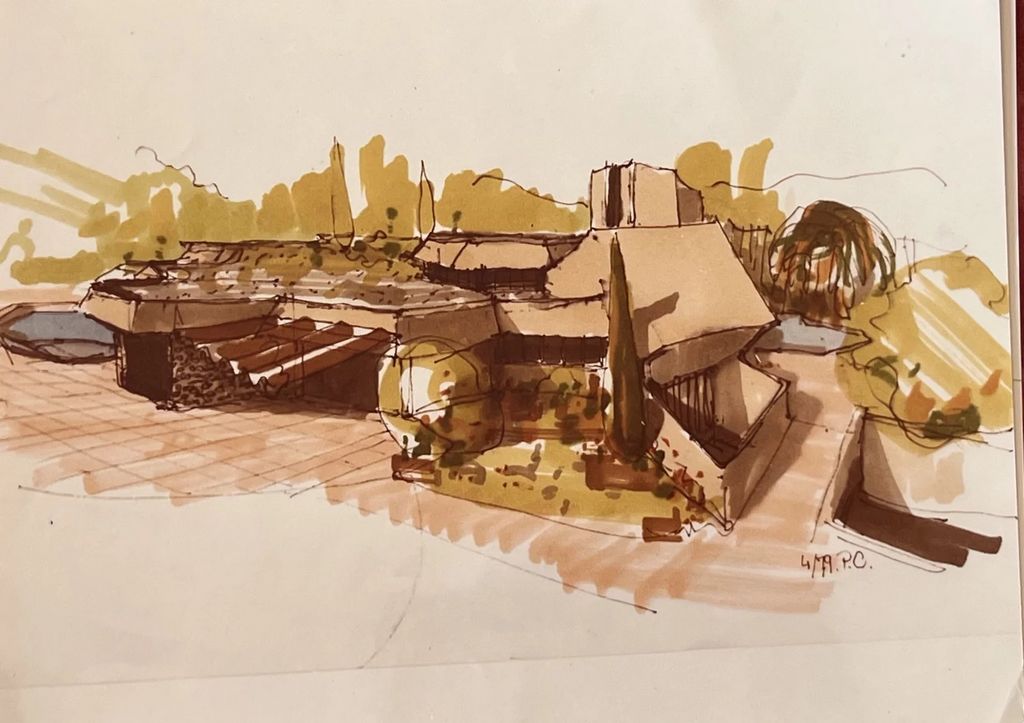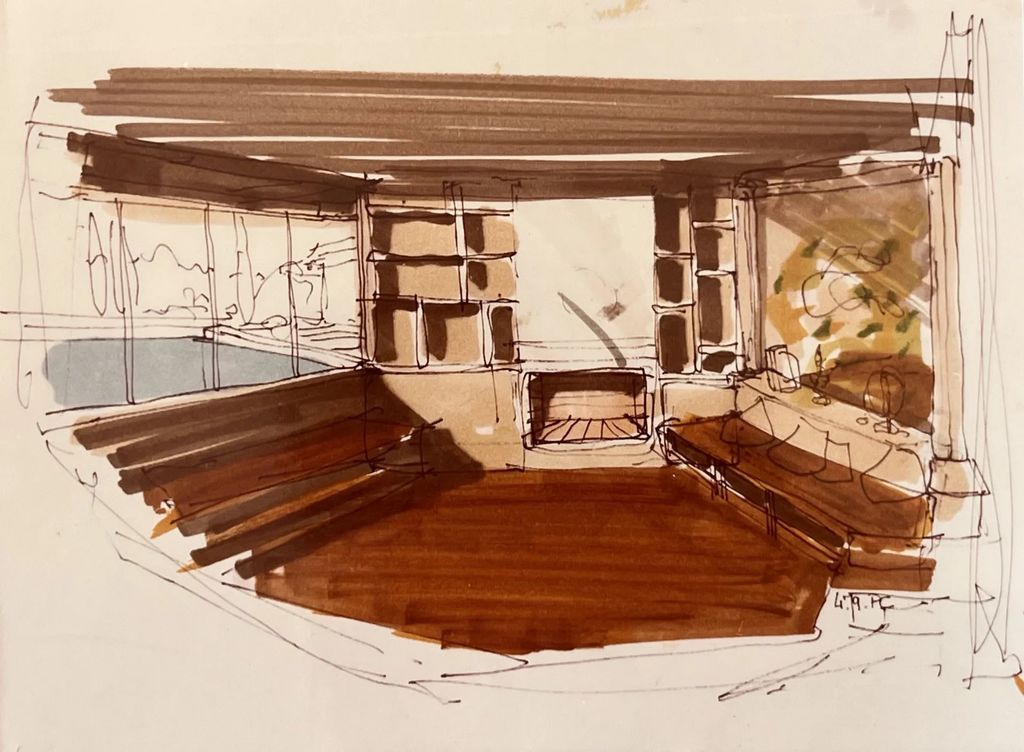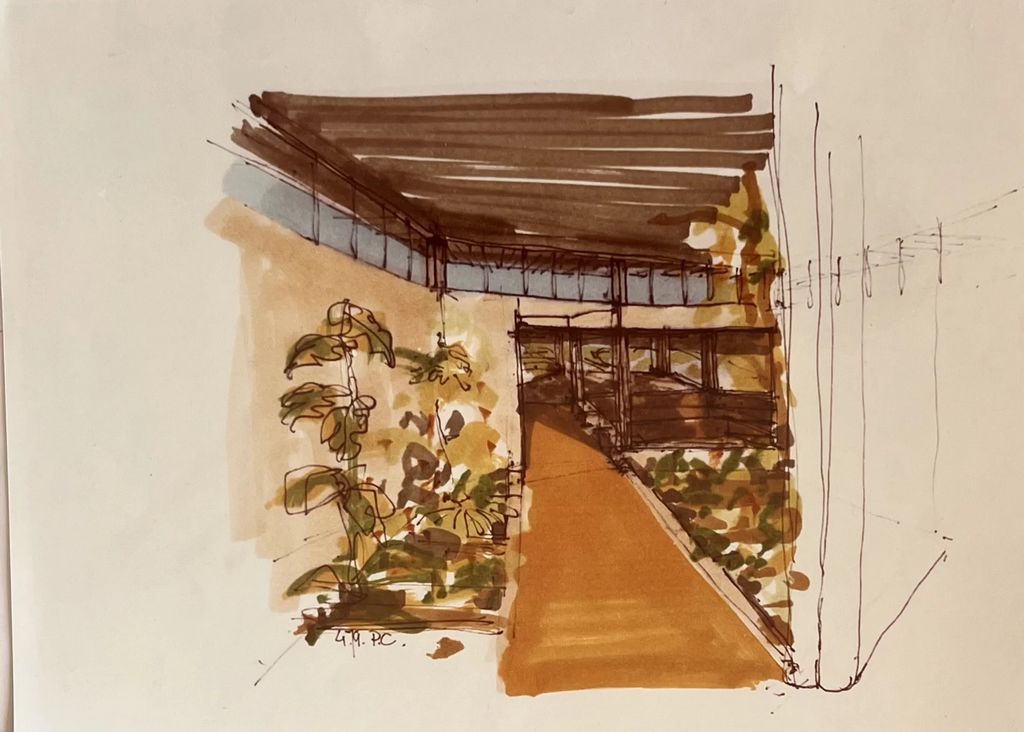7.068.846 RON
FOTOGRAFIILE SE ÎNCARCĂ...
Casă & casă pentru o singură familie de vânzare în Nice
8.363.142 RON
Casă & Casă pentru o singură familie (De vânzare)
Referință:
SEQD-T26513
/ hh-15669057
Situated in the heights of Nice, in the Rimiez district, in the heart of an enclosed estate, this modern-style house with its geometric shapes is the work of architect Patrick CAVENEL.This 1988 villa enjoys a unique view over Nice and the Baie des Anges. The hexagonal shapes are used to the extreme, from the layout to the light fittings, creating a remarkable architectural design. The property has a total floor area of around 286 m2. The 193 m2 ground floor comprises several hexagonal spaces, forming the different living and sleeping areas of the house: an entrance hall, a kitchen, a dining room, a lounge with fireplace, a patio, two bedrooms with shower rooms, a master suite with dressing room and bathroom/shower, guest wc. A staircase leads to the basement, which includes a laundry room, a large garage for two to three vehicles and various storage areas. Adjoining land totalling 2,150 square metres, with a garden suitable for a swimming pool, attractively planted with a dozen olive trees and hundred-year-old pines, a small cottage, a bowling green and car parking spaces complete the features of this beautiful property.A unique modern creation, "coup de coeur" to renovate.
Vezi mai mult
Vezi mai puțin
Situated in the heights of Nice, in the Rimiez district, in the heart of an enclosed estate, this modern-style house with its geometric shapes is the work of architect Patrick CAVENEL.This 1988 villa enjoys a unique view over Nice and the Baie des Anges. The hexagonal shapes are used to the extreme, from the layout to the light fittings, creating a remarkable architectural design. The property has a total floor area of around 286 m2. The 193 m2 ground floor comprises several hexagonal spaces, forming the different living and sleeping areas of the house: an entrance hall, a kitchen, a dining room, a lounge with fireplace, a patio, two bedrooms with shower rooms, a master suite with dressing room and bathroom/shower, guest wc. A staircase leads to the basement, which includes a laundry room, a large garage for two to three vehicles and various storage areas. Adjoining land totalling 2,150 square metres, with a garden suitable for a swimming pool, attractively planted with a dozen olive trees and hundred-year-old pines, a small cottage, a bowling green and car parking spaces complete the features of this beautiful property.A unique modern creation, "coup de coeur" to renovate.
Referință:
SEQD-T26513
Țară:
FR
Oraș:
Nice
Cod poștal:
06236
Categorie:
Proprietate rezidențială
Tipul listării:
De vânzare
Tipul proprietății:
Casă & Casă pentru o singură familie
Subtip proprietate:
Vilă
De lux:
Da
Dimensiuni proprietate:
193 m²
Dimensiuni teren:
2.150 m²
Camere:
9
Dormitoare:
3
Băi:
3
Parcări:
1
