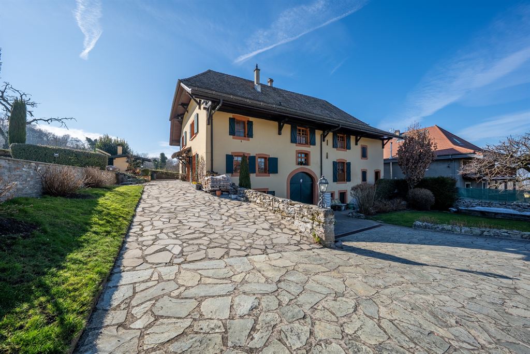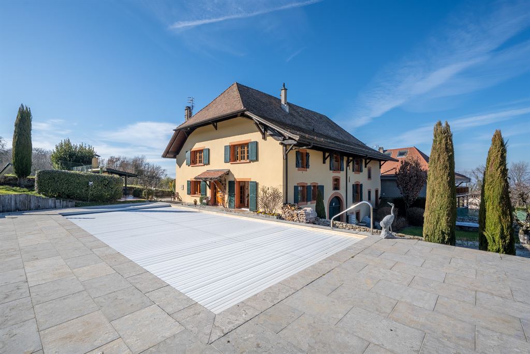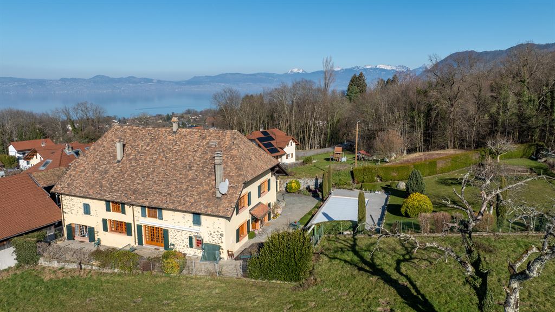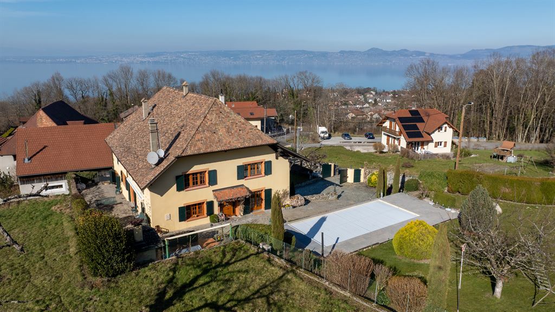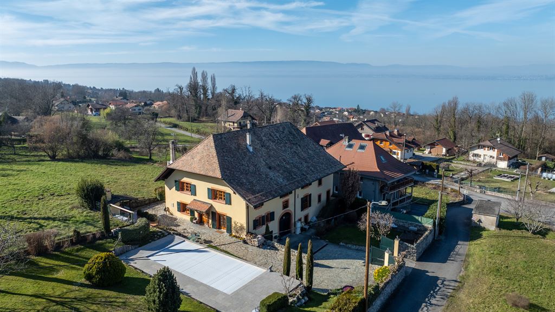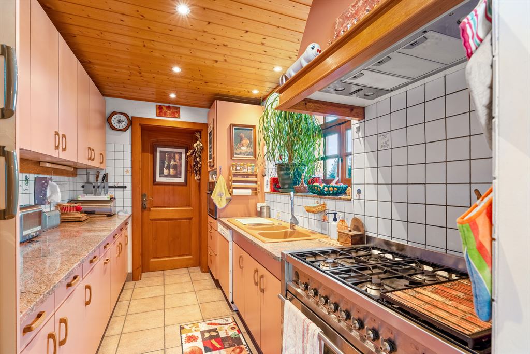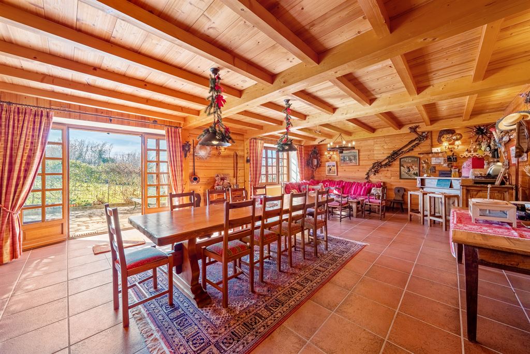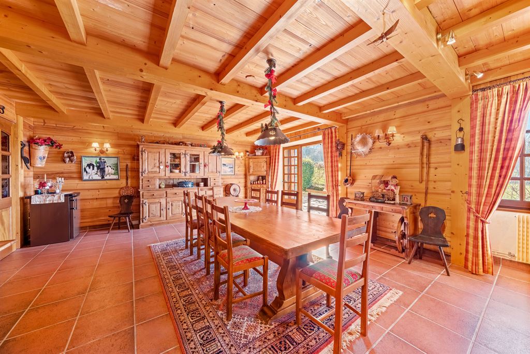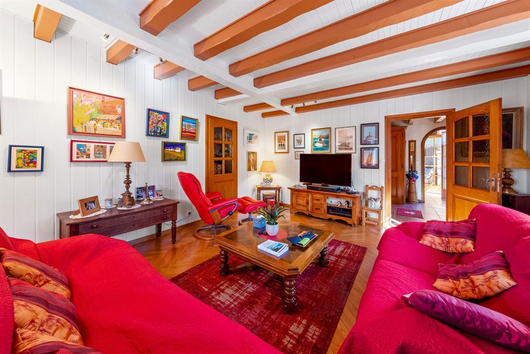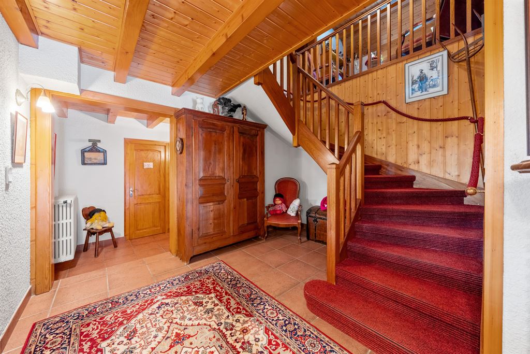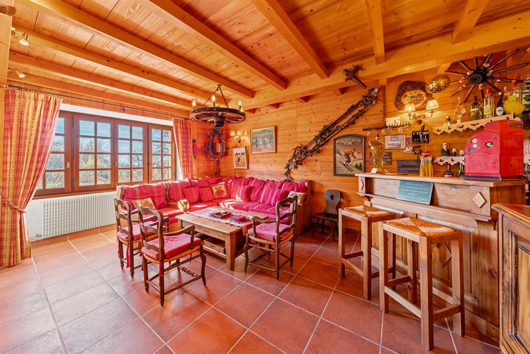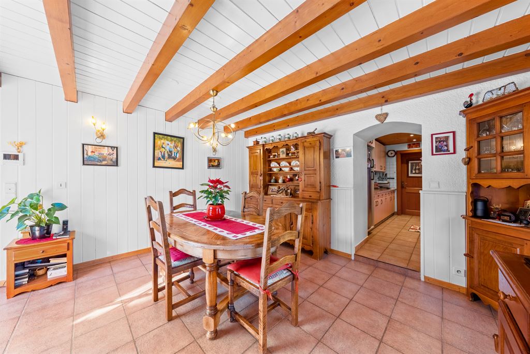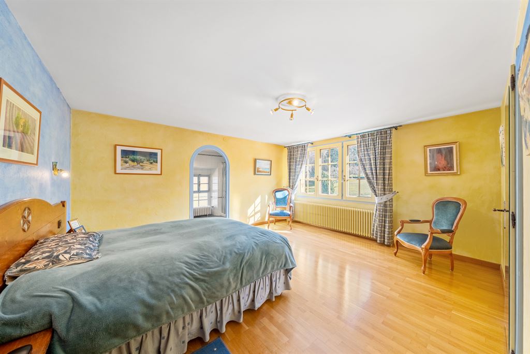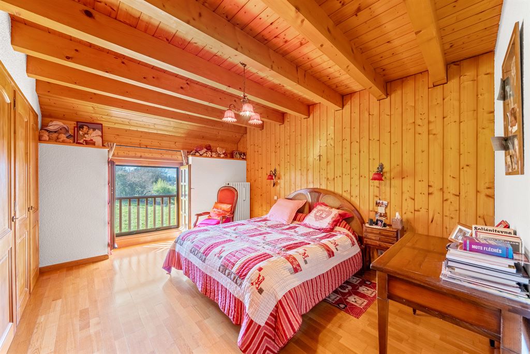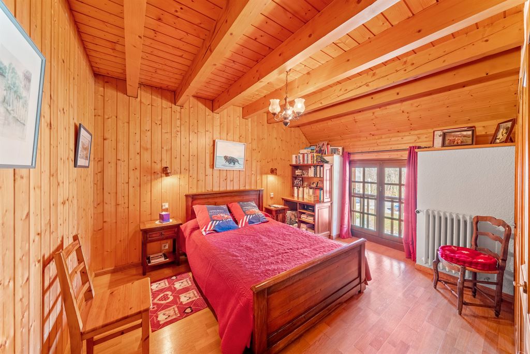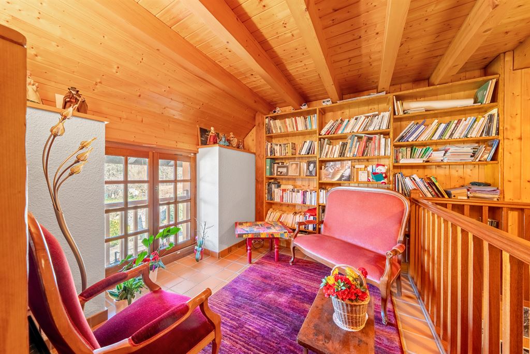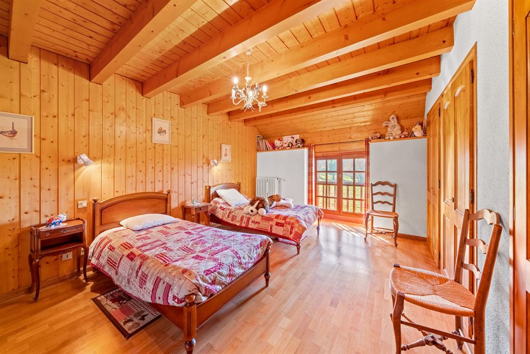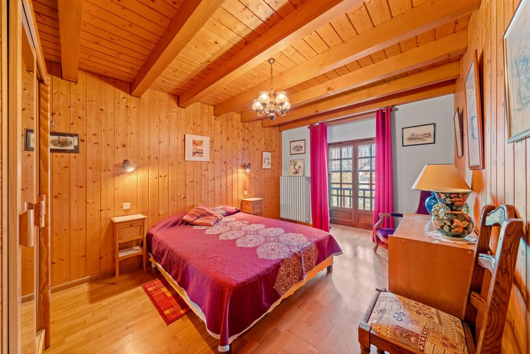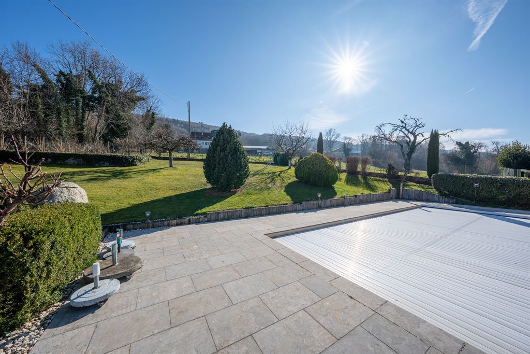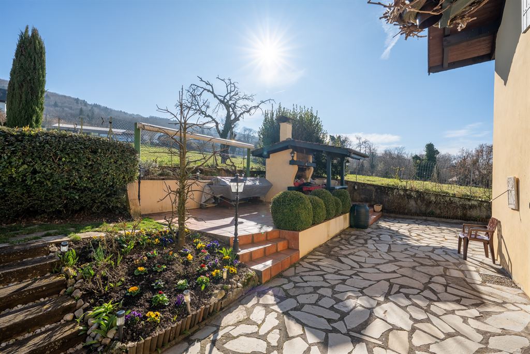6.580.700 RON
FOTOGRAFIILE SE ÎNCARCĂ...
Casă & casă pentru o singură familie de vânzare în Maxilly-sur-Léman
6.580.700 RON
Casă & Casă pentru o singură familie (De vânzare)
Referință:
SEQD-T26931
/ hh-15714778
Located in the town of Maxilly-sur-Léman, just 10 minutes from Evian les Bains, this character house dating from 1824 offers a living area of approximately 300 m2, spread over three levels, all on a plot of 1848 m2. Great potential for expansion with a currently unrenovated part on two levels with a separate entrance. The garden level consists of a large entrance, a fitted kitchen with adjoining pantry, a dining room, a living room with fireplace, a very large living room, a suite with shower room, as well as a toilet with washbasin. On the first floor, you will find a mezzanine library, a toilet, a bedroom to the east with cupboards and storage, a shower room, a bedroom to the west with cupboards and a shower room (beauty corner), another bedroom to the west with cupboards, two bedrooms with a shared dressing room, one of which has a bathroom (bath, shower, toilet). On the ground floor, the property has a boiler room with an adjoining storage room, as well as a garage for two cars in a row, two large clay cellars and a former stable. Independent access leads to an annex comprising: two rooms to renovate, as well as two other rooms upstairs. Great potential for developing the attic allows for the creation of two additional levels. Outside, you will enjoy a salt-heated swimming pool with automatic cover, an electric gate with videophone, a terrace with barbecue area and a petanque area.
Vezi mai mult
Vezi mai puțin
Located in the town of Maxilly-sur-Léman, just 10 minutes from Evian les Bains, this character house dating from 1824 offers a living area of approximately 300 m2, spread over three levels, all on a plot of 1848 m2. Great potential for expansion with a currently unrenovated part on two levels with a separate entrance. The garden level consists of a large entrance, a fitted kitchen with adjoining pantry, a dining room, a living room with fireplace, a very large living room, a suite with shower room, as well as a toilet with washbasin. On the first floor, you will find a mezzanine library, a toilet, a bedroom to the east with cupboards and storage, a shower room, a bedroom to the west with cupboards and a shower room (beauty corner), another bedroom to the west with cupboards, two bedrooms with a shared dressing room, one of which has a bathroom (bath, shower, toilet). On the ground floor, the property has a boiler room with an adjoining storage room, as well as a garage for two cars in a row, two large clay cellars and a former stable. Independent access leads to an annex comprising: two rooms to renovate, as well as two other rooms upstairs. Great potential for developing the attic allows for the creation of two additional levels. Outside, you will enjoy a salt-heated swimming pool with automatic cover, an electric gate with videophone, a terrace with barbecue area and a petanque area.
Referință:
SEQD-T26931
Țară:
FR
Oraș:
Maxilly-sur-Léman
Cod poștal:
74500
Categorie:
Proprietate rezidențială
Tipul listării:
De vânzare
Tipul proprietății:
Casă & Casă pentru o singură familie
Subtip proprietate:
Vilă
De lux:
Da
Dimensiuni proprietate:
300 m²
Dimensiuni teren:
1.848 m²
Camere:
11
Dormitoare:
6
Băi:
2
Garaje:
1
Piscină:
Da
